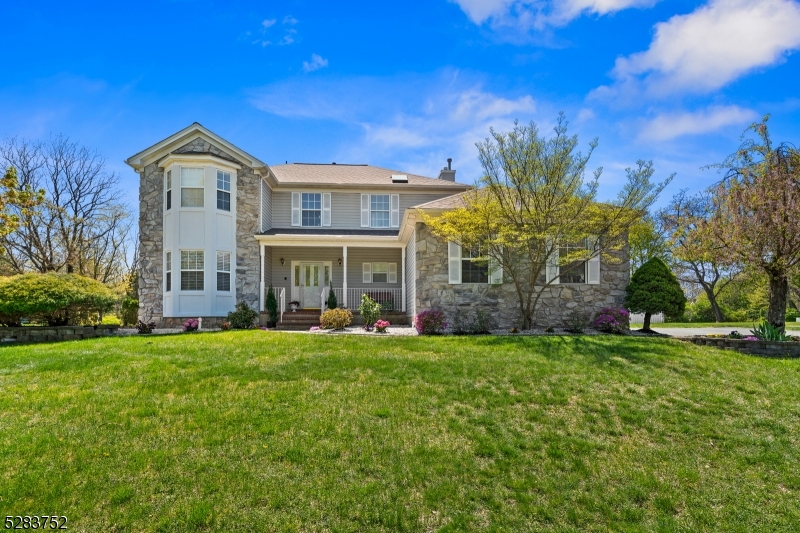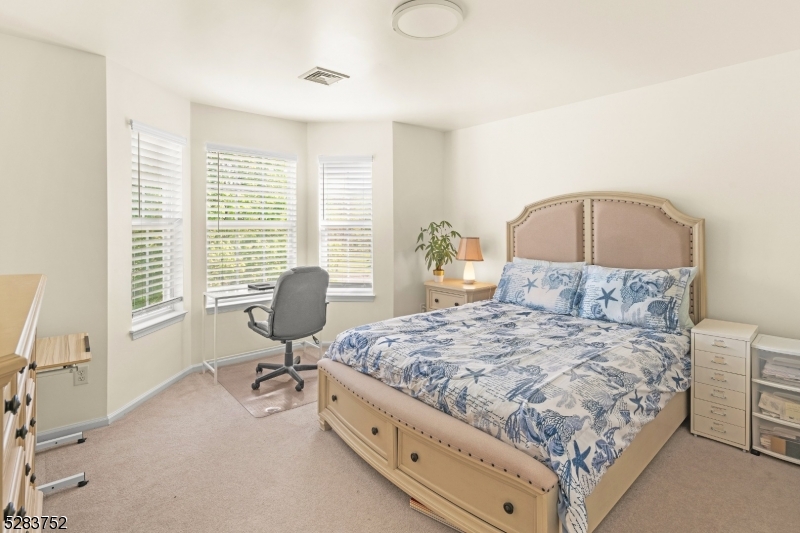20 Stone Leigh Way | Franklin Twp.
Welcome to this stunning Northeast-facing Colonial nestled on a fenced cul-de-sac lot within the sought-after Stonehenge Estates. This updated Model offers a grand two-story foyer, inviting living and dining areas bathed in ample natural light streaming through bay/expansive windows, enhanced by recessed lighting and elegant hardwood flooring throughout the main level. The renovated kitchen (2024) boasts new custom cabinets, new stainless steel appliances, quartz countertops, and a convenient center island, complemented by a cozy breakfast area. Entertain guests in the spacious family room featuring a gas fireplace and sliders leading to the sunroom, which overlooks the freshly painted deck and park-like backyard. The expansive master suite includes a walk-in closet, a luxuriously updated bath with dual sinks & glass-enclosed shower, and a skylight window overhead for an added touch of natural light and sky view. Recent upgrades also include a New Roof (2023), Washer/Dryer (2023), Garage doors (2020), renovated bathrooms (2018), AC and Water Heater (2019), along with fresh paint throughout and an owned Solar Panel system. This 4-bedroom, 2.5-bath home seamlessly blends comfort, functionality, and outdoor enjoyment in a private and serene setting. Easy access to commuter routes, NYC direct NJ Transit NEC train, and Rutgers University. Near Schools, Shopping, Dining, Recreation, public golf, Six Mile Run, Colonial Park, and D&R Canal State Park Trails. A must-see! GSMLS 3898241
Directions to property: Amwell Road/ Easton Ave to Cedar Grove Ln; to Stone Leigh Way



































