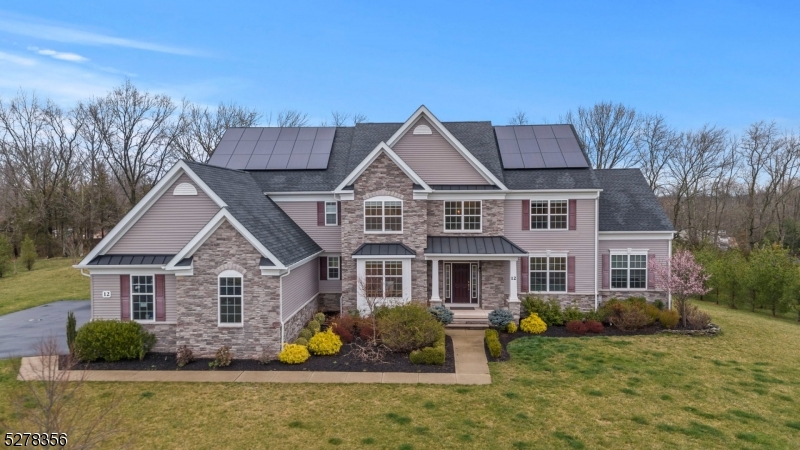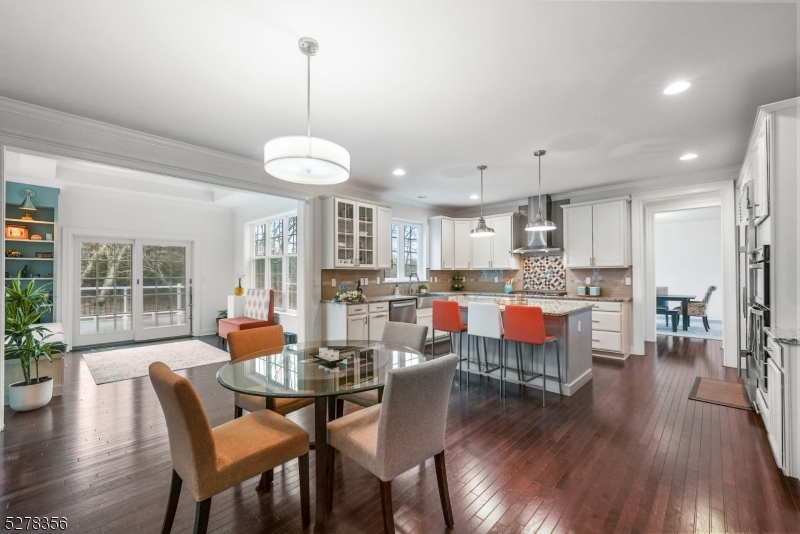12 Remy Ct | Montgomery Twp.
Welcome to your dream residence! This recently constructed estate home offers unparalleled comfort, sophistication, and convenience. Located in a serene sought-after neighborhood in Montgomery Twp, this stunning 5 BR, 5.5 bath, 3-car garage property boasts meticulous craftsmanship and spacious living areas, ideal for entertaining and relaxation. Upon entry you will step into the foyer with H/W floors that provides a seamless transition into the rest of this level. Gather with loved ones in the spacious family room, complete with a cozy fireplace and soaring coffered ceilings. The heart of the home, the gourmet kitchen is a chef's delight, featuring high-end appliances, custom cabinetry, and ample counter space for culinary creations. This level also boasts of a conservatory, an ideal space for lounging, or enjoying morning coffee and the privacy of an In-Law Suite perfect for multigenerational living or accommodating guests and an office. Upstairs are 4 generously sized bedrooms designed with comfort in mind, 3 full baths and a laundry room. The approximately 2000 sqft. fully finished walk-up basement, complete with a full bath, home theater area and bar, provides endless possibilities for recreation and relaxation. Outdoor living is effortless with a grill (with gas hookup), spacious patio and a Trex deck, perfect for al fresco dining, entertaining, or simply soaking up the sunshine. Enjoy substantial savings on electricity bills with included solar panels. Available 7/1/24. GSMLS 3893422
Directions to property: From US 206 turn into Devon Dr (which becomes Hatlingen Road) turn into Estates Blvd, left on Remt C



















































