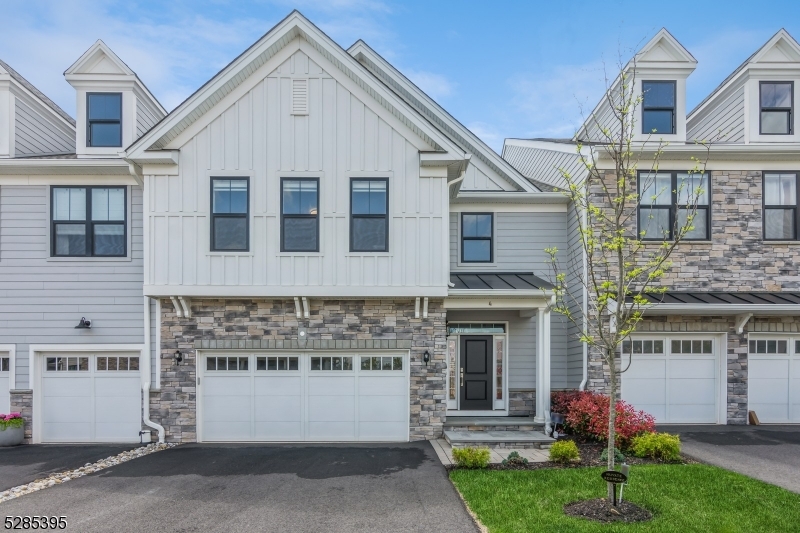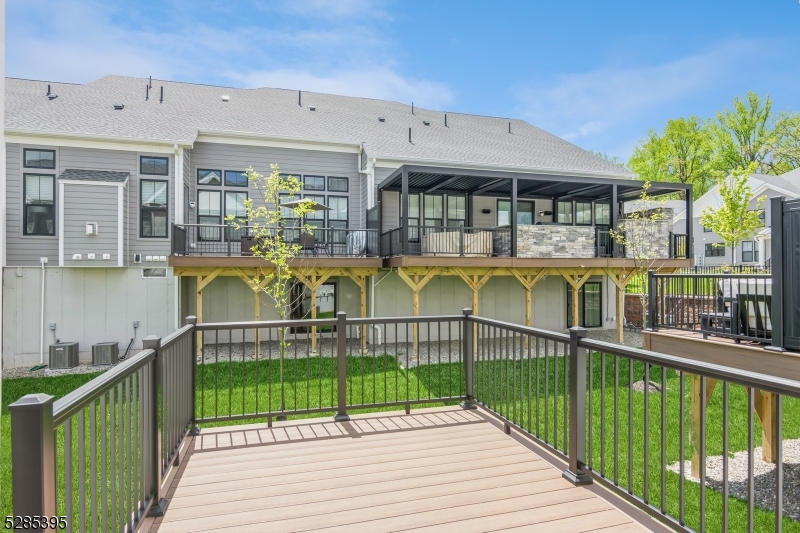4 Monmouth Rd | Warren Twp.
Indulge in the epitome of luxury living at this exquisite townhouse at the Villas in Warren! This Eldon Glenshire floorplan is impeccably adorned with carefully curated finishes. Step onto the gleaming hardwood flooring that flows seamlessly throughout, leading you to discover upgraded quartz countertops and designer lighting that elevate the ambiance to unparalleled heights. Unwind in the open-concept kitchen and great room, where a cozy gas fireplace sets the perfect backdrop for both daily indulgence and grand entertaining affairs. Ascend to the second floor to discover the opulent primary bedroom suite, adorned with a stunning tray ceiling and offering a lavish bath and not one, but two, expansive walk-in closets, ensuring both luxury and practicality. Meanwhile, secondary bedrooms, each boasting their own spacious walk-in closets, are strategically positioned around a generous loft area, providing a private haven for relaxation or recreation overlooking the grand two-story foyer. Experience the epitome of refinement and comfort in every corner of this remarkable abode. Don't let this opportunity slip away - seize the chance to call Villas at Warren your new home and elevate your lifestyle to new heights of luxury and elegance. GSMLS 3899737
Directions to property: Mount Bethel Road to Villas at Warren



































