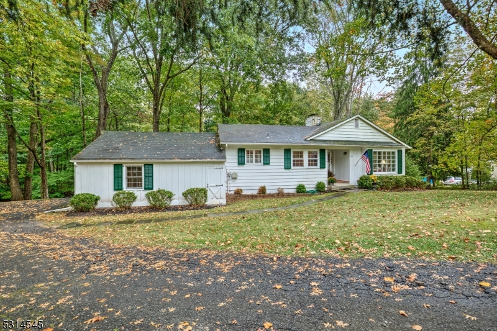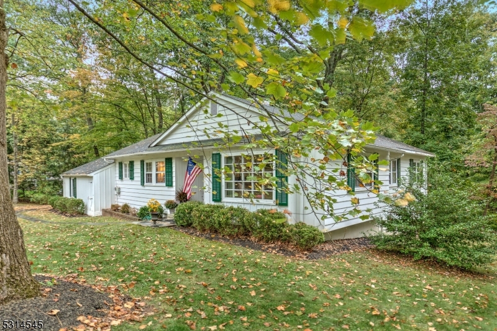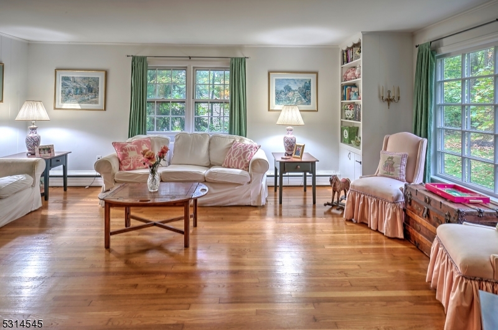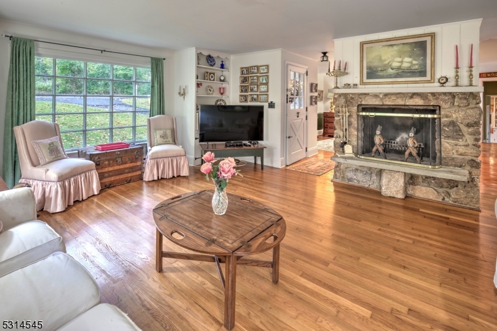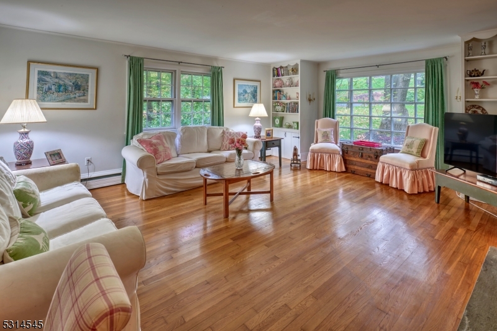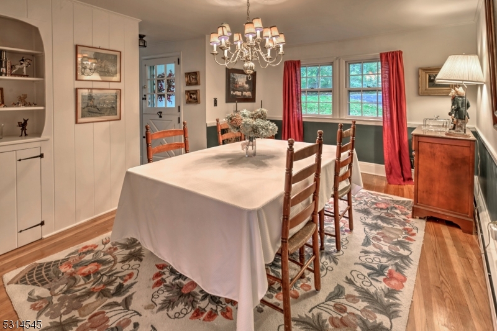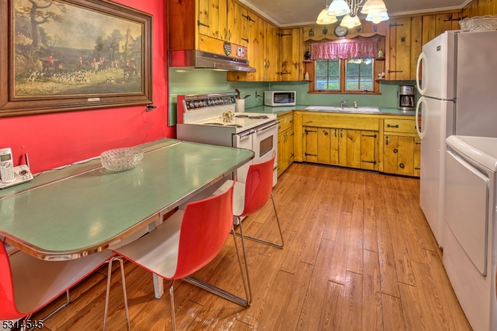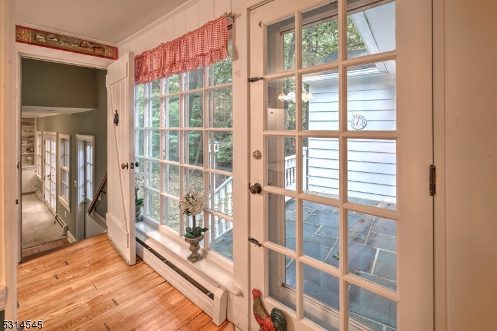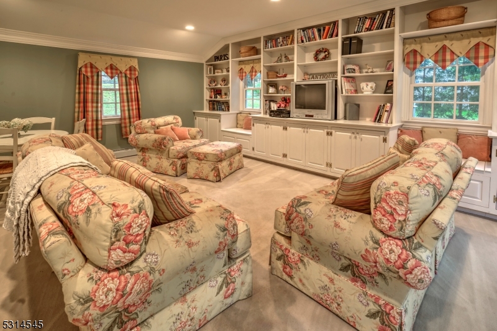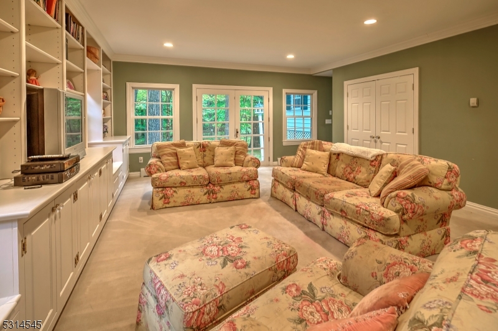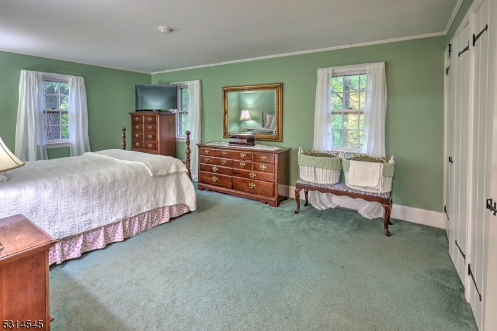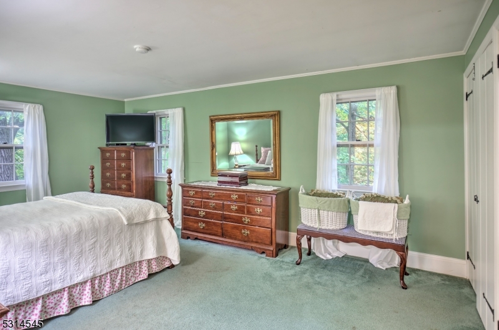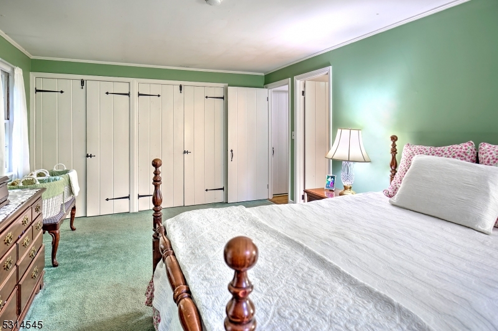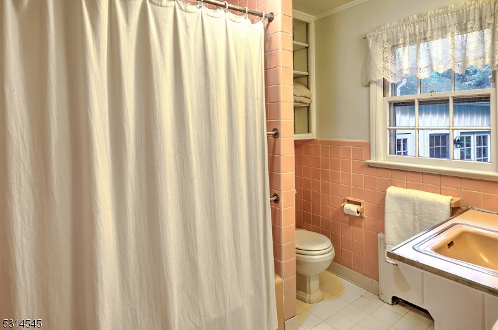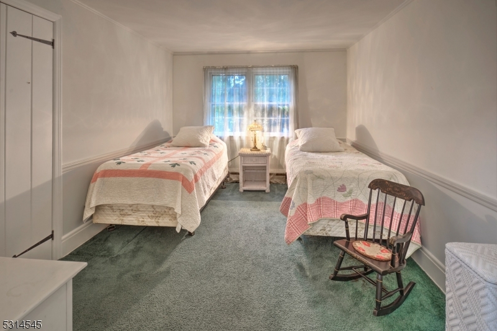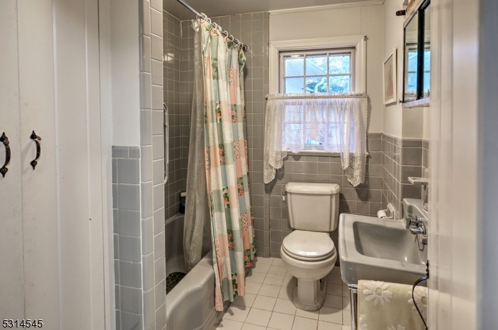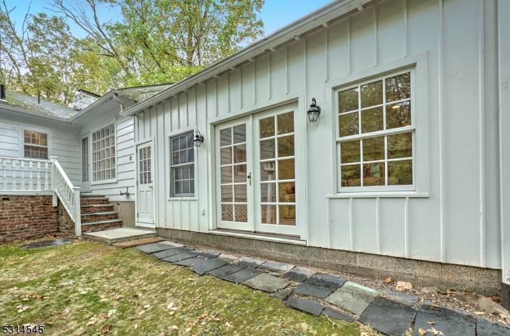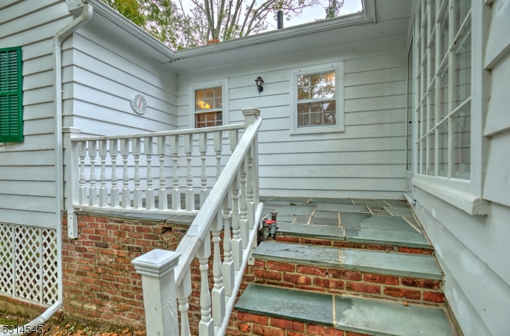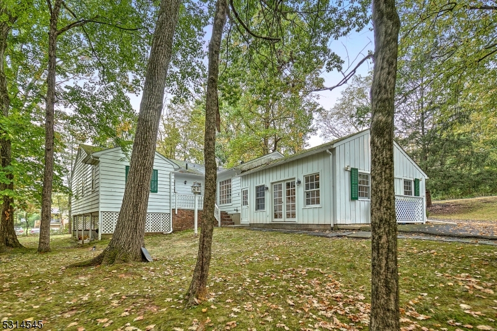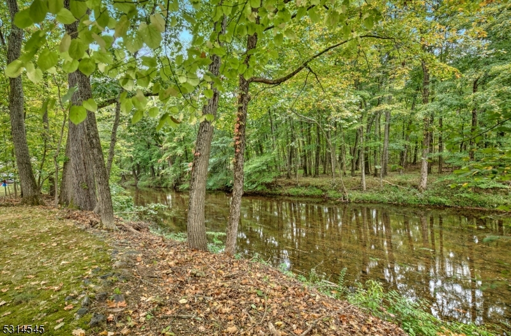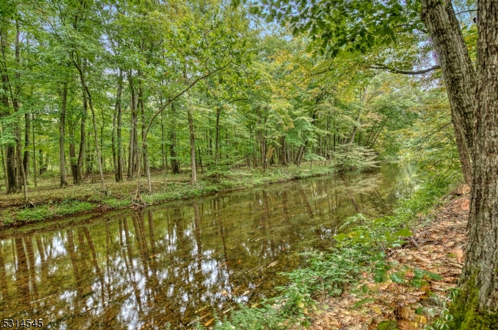170 Deer Haven Rd | Bedminster Twp.
This charming 3 bed, 2 bath ranch is located on the north branch of the Raritan river in a well established, desirable Bedminster neighborhood. The cozy living room features wood floors and a wood burning fireplace with stone surround as well as custom built-ins. The vintage kitchen offers pine cabinets, original GE stove and formica counters and table with steel edging. Walk out to the breakfast terrace and enjoy serene river views. The bathrooms are also vintage with original tile and fixtures. The spacious family room with a wall of built-ins and a small office provides expansive views of the back yard and river. The walkout unfinished basement offers plenty of potential. Enjoy the peaceful weekend retreat feel of this quaint property year round. Also enjoy the low Bedminster taxes, great schools and close proximity to restaurants, and recreational activities like hiking, golfing, horse riding and cycling. Quick access to I287, I78 and Newark Airport makes this an appealing convenient location. 1.5 miles from the Far Hills train to NYC.. GSMLS 3926910
Directions to property: Rt 202 W to right on Peapack Rd to left on Old Dutch and left on Deer Haven or Rt 206N to right on O
