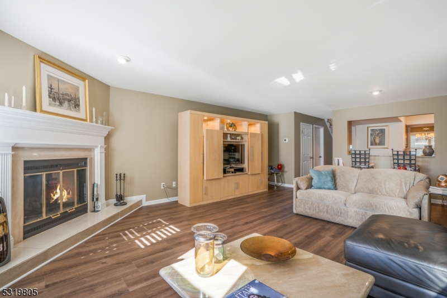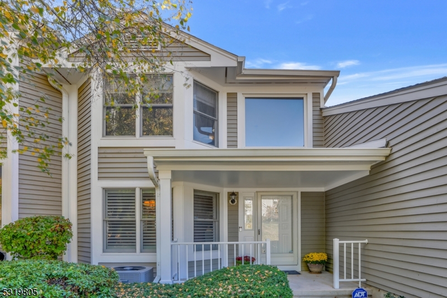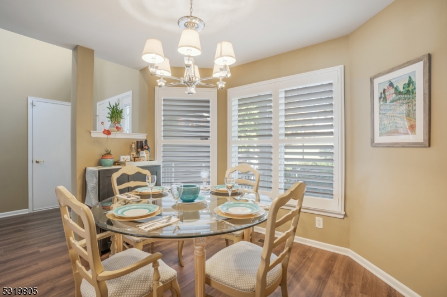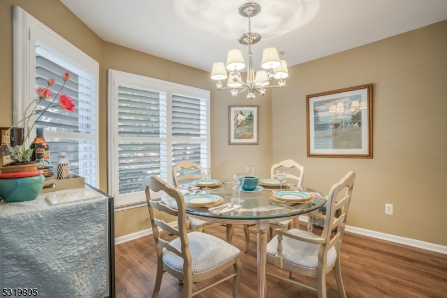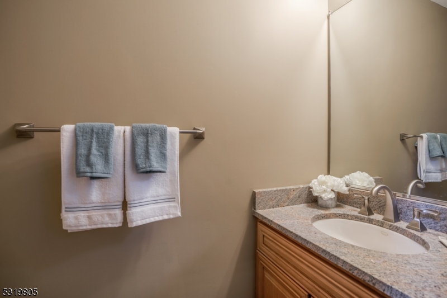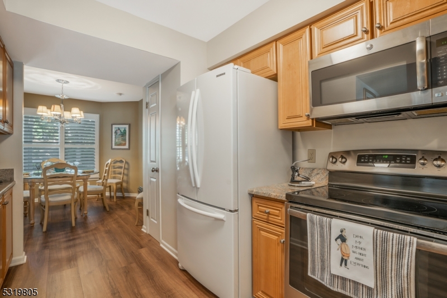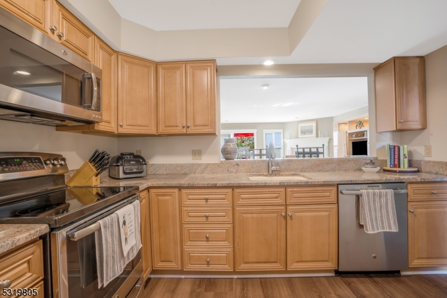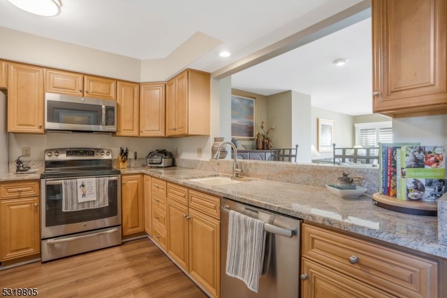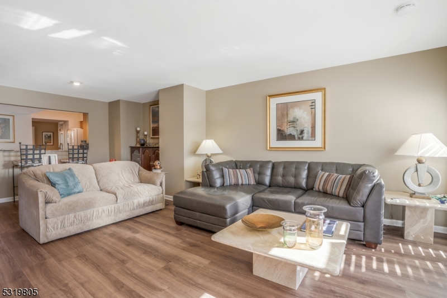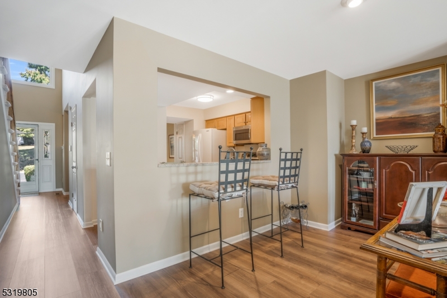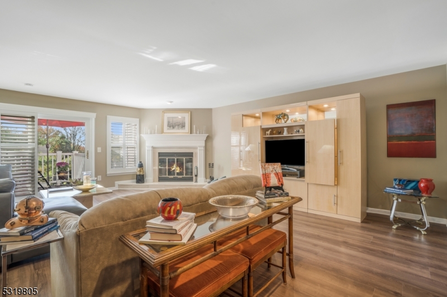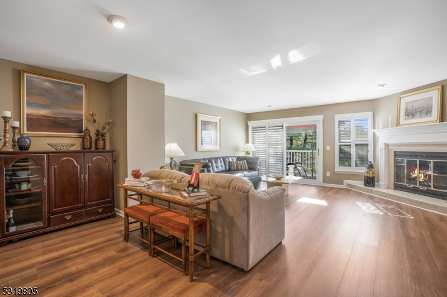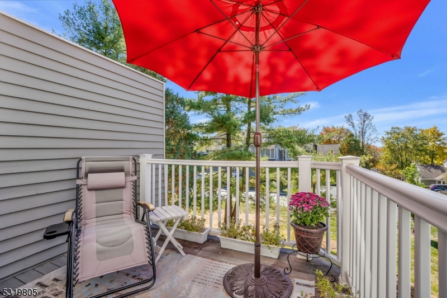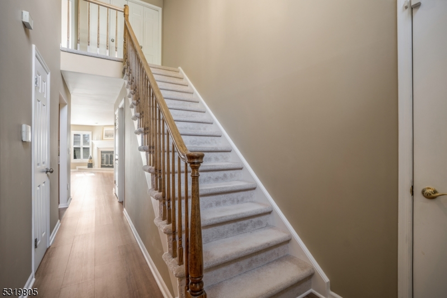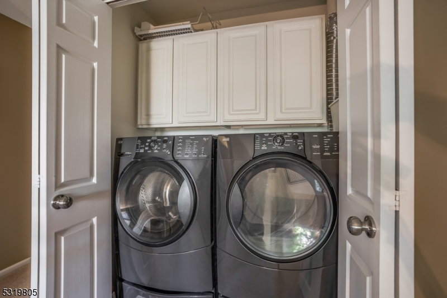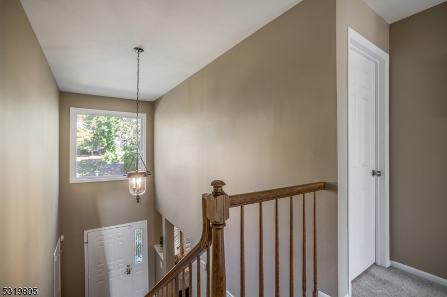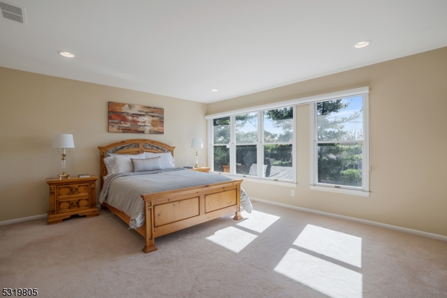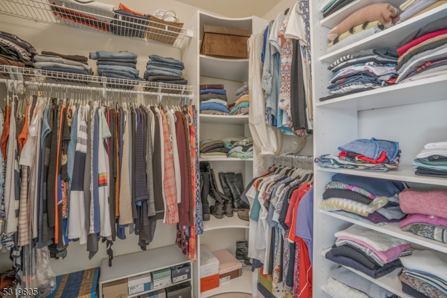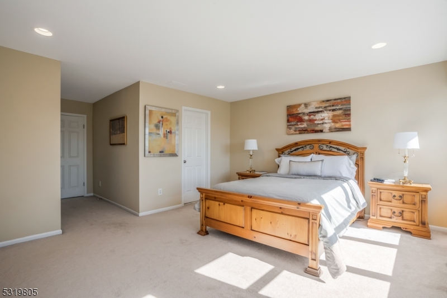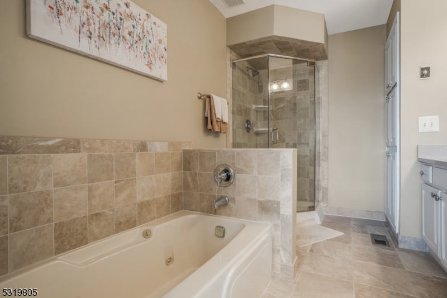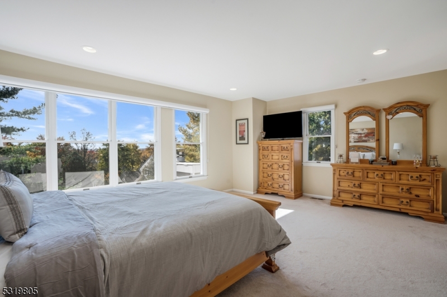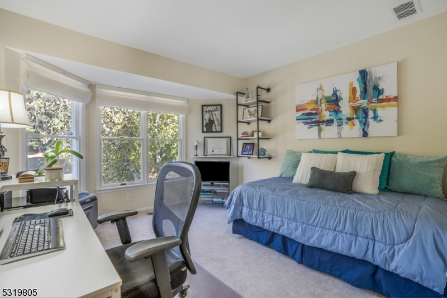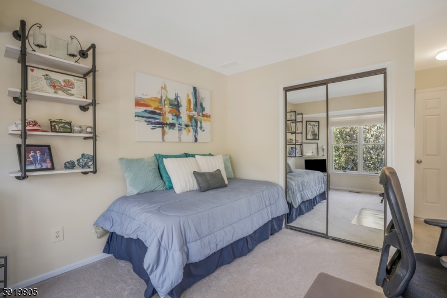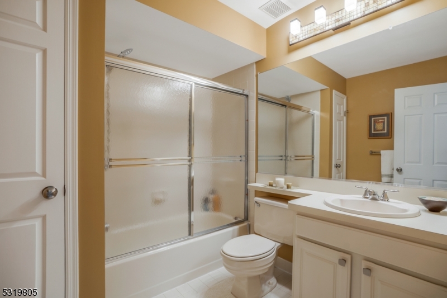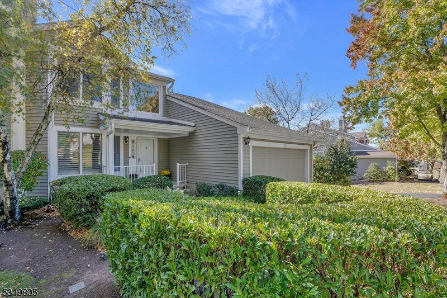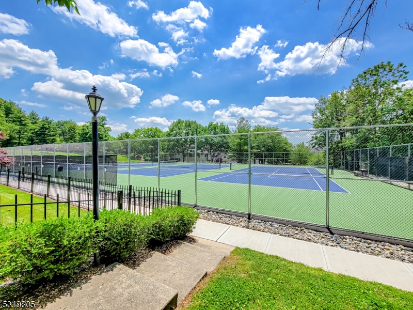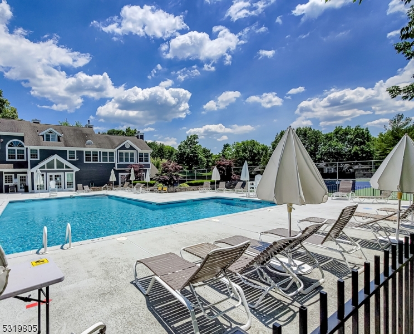80 South Edgewood Road | Bedminster Twp.
WELCOME THIS UPSCALE EDGEWOOD TOWNHOME IN ONE OF THE MOST DESIRABLE HILLS NEIGHBORHOODS. Newer LUXURY FLOORING adorns the entire 1st level creating a smooth transition while Plantation shutters adorn the windows. . . just some of the many upgrades. Its ALLURE is the TREMENDOUS sized rooms that can be tailored to your individual needs The warm & engaging floor plan features a Morning Room that is perfect for beginning your day. Tall windows stream in lots of natural light. Enjoy your morning beverage, tune into the daily news, or catch up on things - this is the SERENE room. It seamlessly flows via a butler's pantry into the upscale Kitchen w/ Maple cabinetry & Granite. A pass-thru from the kitchen is perfect for this open plan & works well for ENTERTAINING. The great room consisting of the Dining & Living area offers endless creative possibilities This SPLENDID SPACE is wide open featuring SOARING CEILINGS, enhanced by a Travertine Marble surround WOOD-BURNING FIREPLACE. NEWER OVERSIZED SLIDERS complete this run to a private deck, take a breath of fresh air & enjoy some outside time. Upstairs the spaciousness continues with a Gracious Master En-Suite w/a tastefully upgraded bathroom that blends neutral stones & porcelain as well as a newer quartz countertop. The 2nd bedroom is perfect for an office w/ a full bath. The basement is a good place to work out & use for storage. Newer HVAC-2023.THIS METICULOUS MOVE-IN READY HOME IS SUCH A PLEASURE TO EXPERIENCE, EVEN BETTER TO OWN! GSMLS 3930225
Directions to property: HILLS DRIVE TURNS INTO S EDGEWOOD ENTRANCE TO #80 ON THE RIGHT- RIGHT ACROSS FROM THE ADDITIONAL
