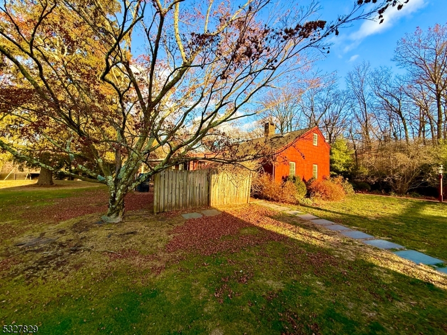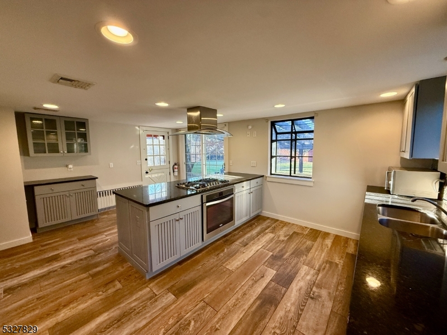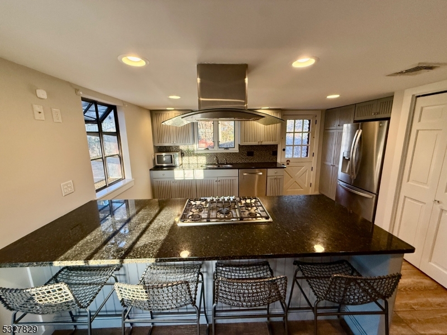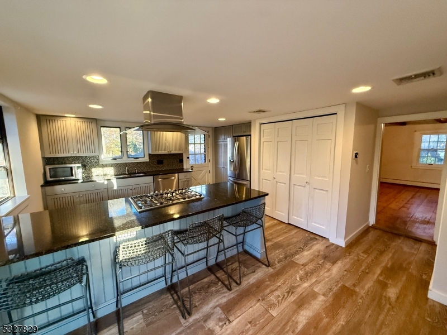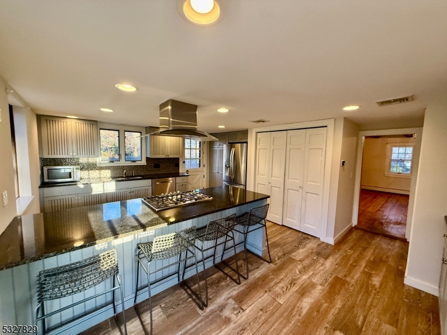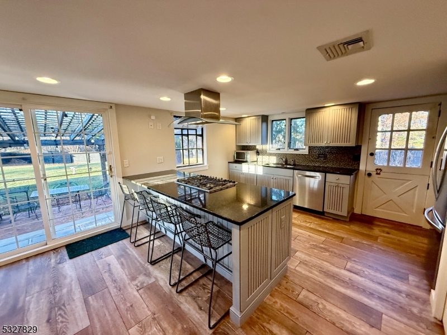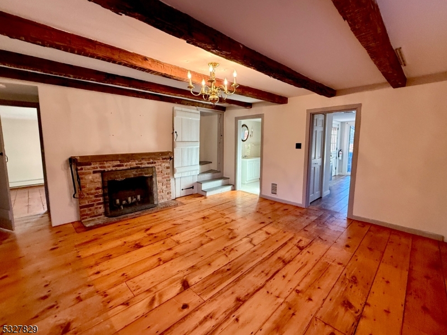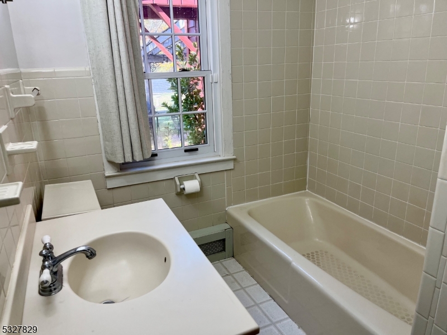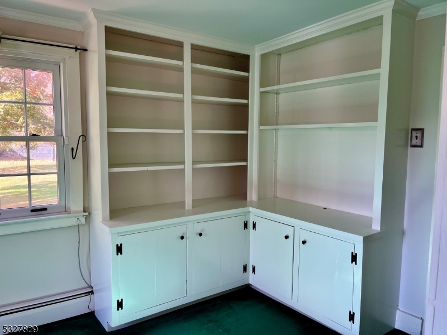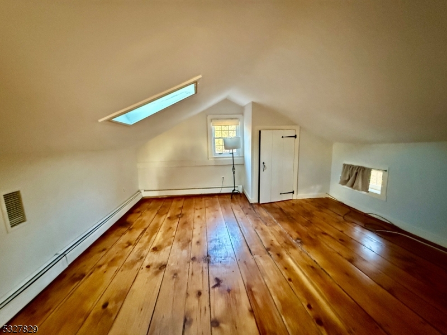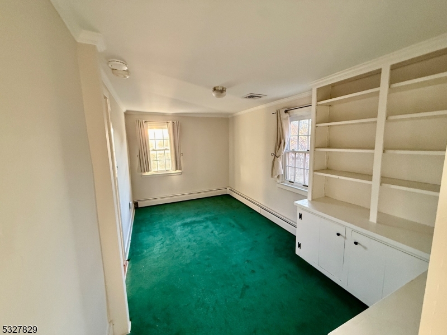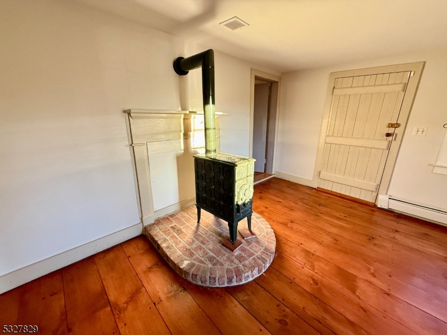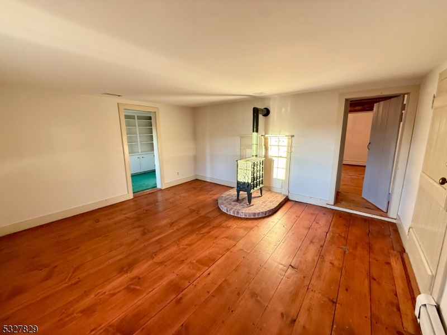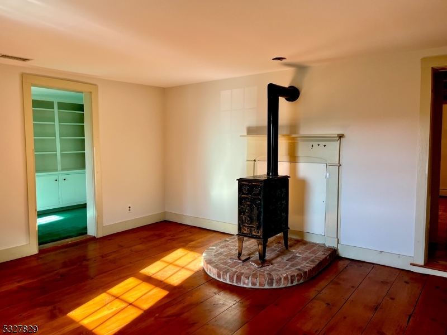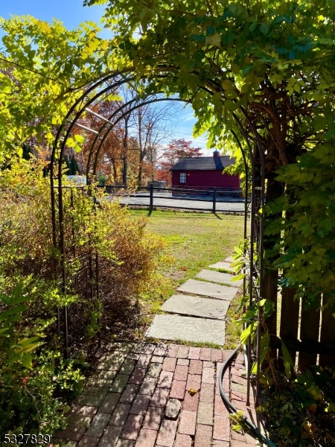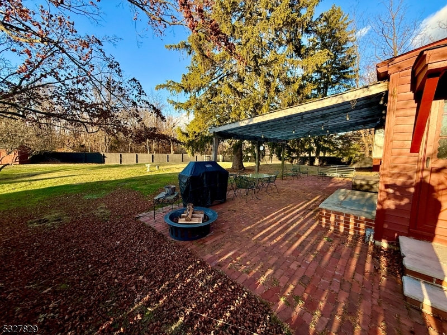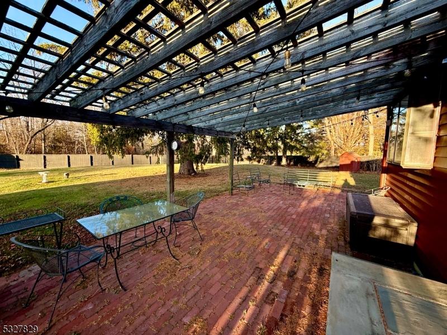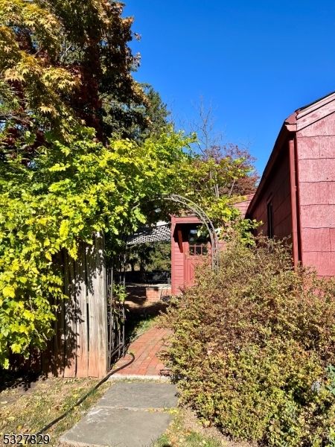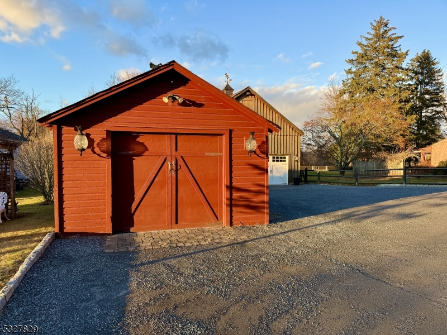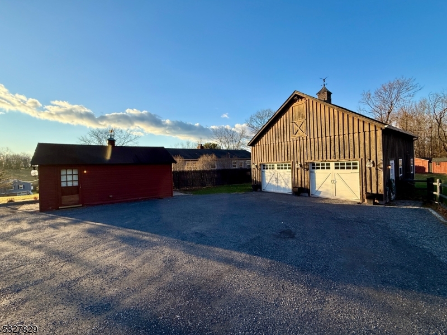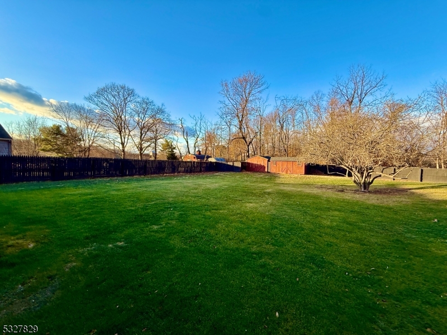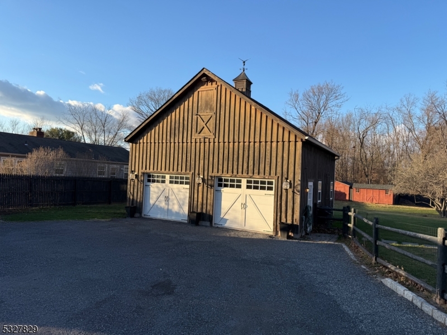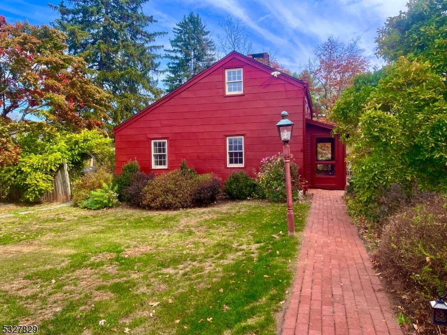971 Pottersville Rd | Bedminster Twp.
CHARMING COUNTRY COTTAGE NESTLED ON ALMOST 3/4 0F AN ACRE. THIS AMAZING OPPORTUNITY FEATURES A COZY FARMHOUSE WITH A MODERN CUSTOM KITCHEN, LARGE CENTER ISLAND, GRANITE TOPS AND S/S APPLIANCES. THIS HOME ALSO FEATURES A LARGE LIVING ROOM WITH TRADITIONAL "FARMHOUSE STYLE" WIDE PLANK FLOORING, COZY WOOD BURNING FIREPLACE AND BEAMED CEILING. THERE IS A 1ST FLOOR BEDROOM WITH A WALK-IN CLOSET OR POSSIBLE OFFICE AREA. UPSTAIRS YOU WILL FIND 2 BEDROOMS WITH ORIGINAL HARDWOOD FLOORING. CURRENTLY THE HOME IS SERVICED BY OIL HEAT AND PROPANE FOR THE GAS COOK TOP. NATURAL GAS IS AVAILABLE AND IS IN THE STREET. OUTDOORS YOU WILL FIND AN OVERSIZED 2 STORY 2 CAR GARAGE WITH MANY POSSIBILITIES AND A ADDITIONAL 1 CAR DETACHED GARAGE FOR ADDED STORAGE FOR CARS OR EQUIPMENT. LARGE PRIVATE BACKYARD WITH A WONDERFUL BRICK PAVER PATIO AREA AND DECK. THIS PROPERTY IS TRULY ONE-OF-A-KIND AND FULL OF THE CHARM OF YESTERYEAR. CLOSE TO MAJOR ROUTES AND SHOPPING. HURRY, THIS ONE WILL NOT LAST!! GSMLS 3937334
Directions to property: 971 POTTERSVILLE RD, GLADSTONE
