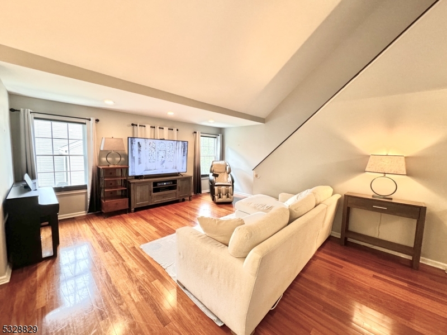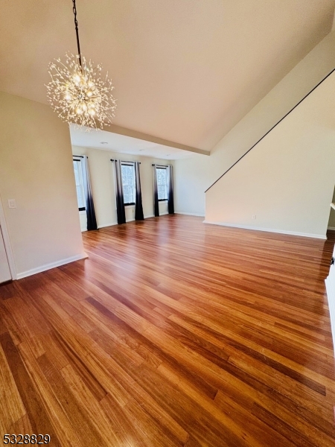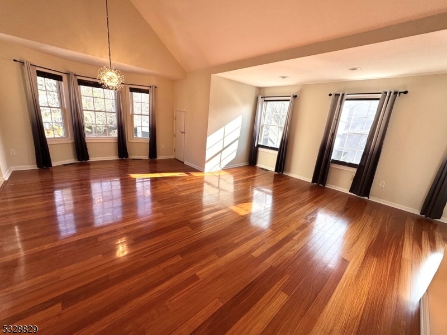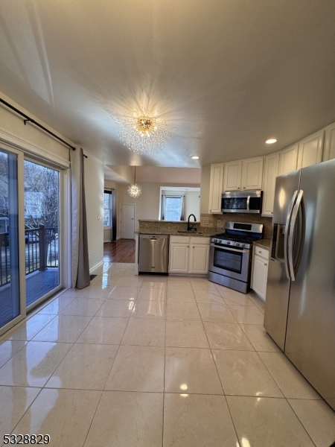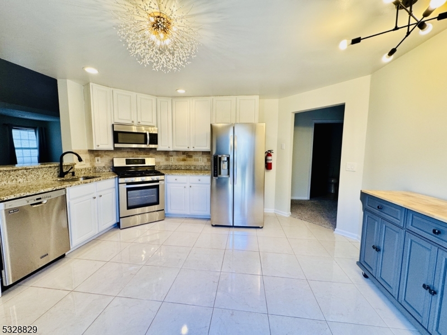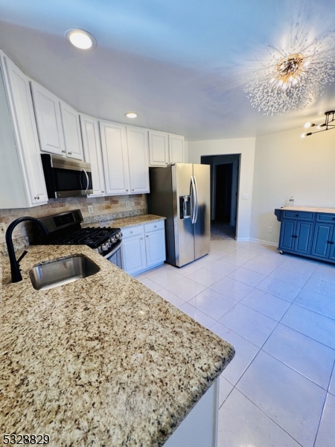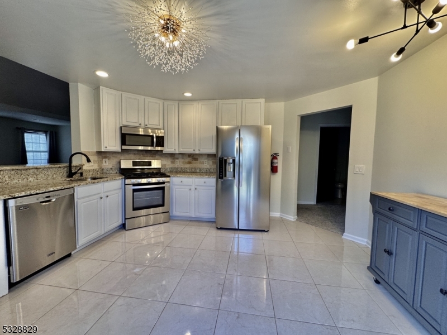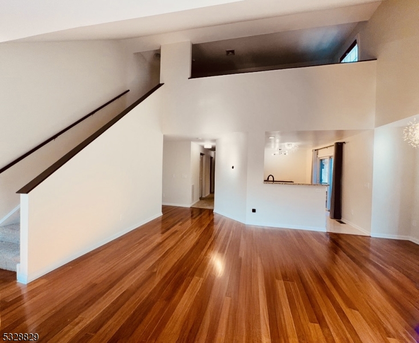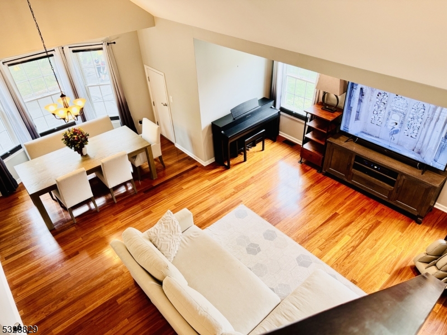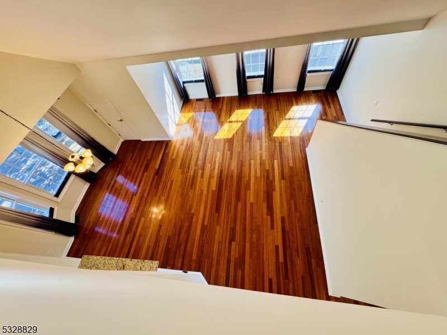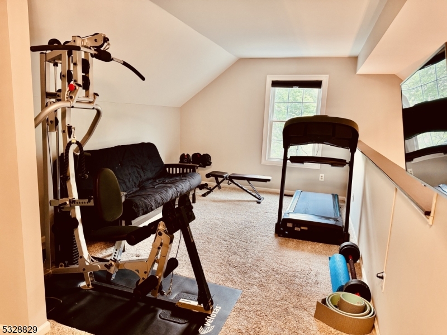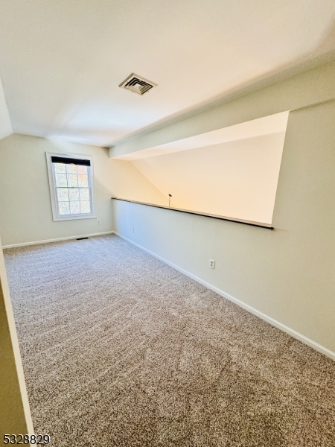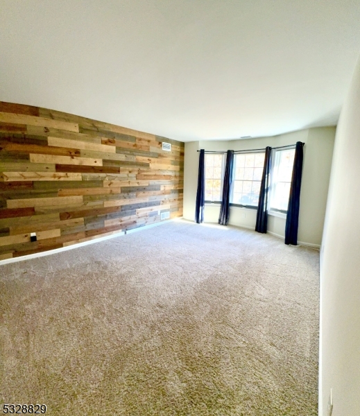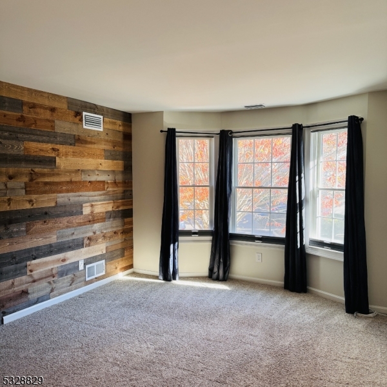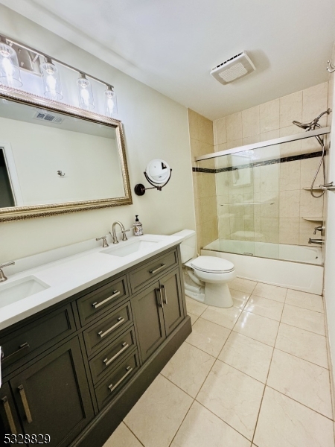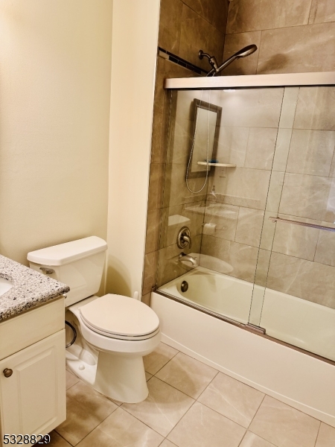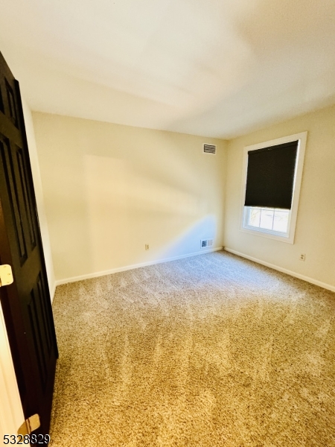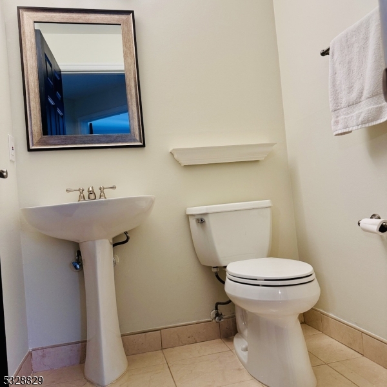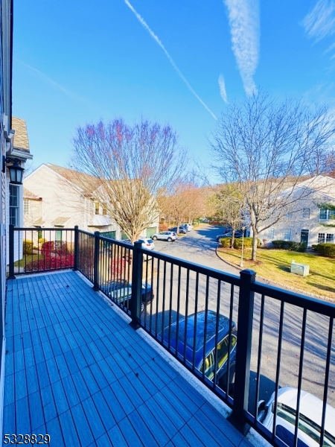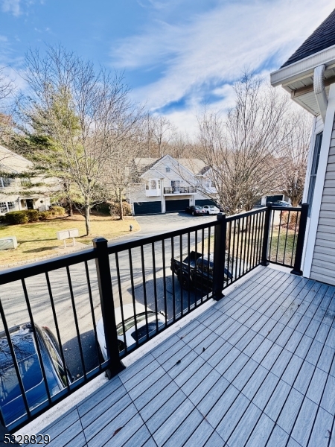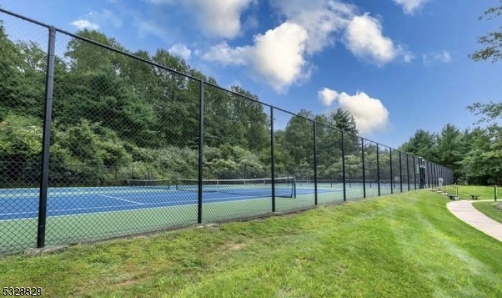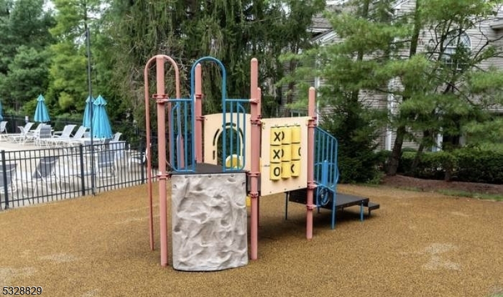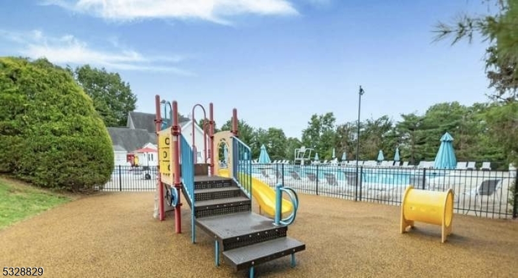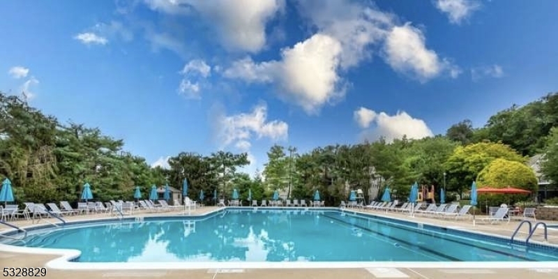13 Oak Knoll Ln | Bedminster Twp.
This Four Oaks Model end-unit is a rare gem, featuring a spacious loft, 2.5 baths, and a 2-car garage, situated in the desirable Hills of Bedminster community. Thoughtfully designed and meticulously cared for, this home offers a perfect blend of comfort and modern upgrades.The open kitchen is a chef's delight, complete with granite countertops, newer stainless-steel appliances, and recently installed Anderson windows, sliding doors, and a front storm door. The bright and airy living room is complemented by recessed lighting, hardwood floors, and a seamless flow to the kitchen and balcony.The primary suite features a spacious walk-in closet and an ensuite bath with double sinks. A versatile loft overlooks the main level, ideal for a home office, guest space, or lounge, and includes its own updated full bath. Includes beautiful flooring and carpets, a newer HVAC and water heater, and a 5.5 cu. ft. LG washer and dryer. Custom blinds on every window and a Nest thermostat provide added convenience and efficiency.Top-rated Blue-Ribbon schools and access to major routes (202, 206, 287, and 78), train stations, shopping, and dining make this location ideal.Community Highlights Included: Walking paths throughout the neighborhood Tennis and pickleball courts Pool and clubhouse Fitness center Nearby retail and dining optionsThis home is a perfect blend of comfort, style, and location don't miss your chance to own in one of Bedminster's most desirable communities! GSMLS 3938363
Directions to property: Google Maps
