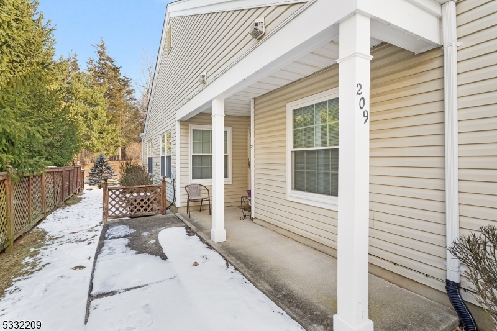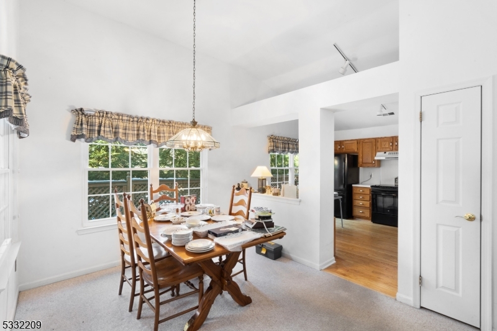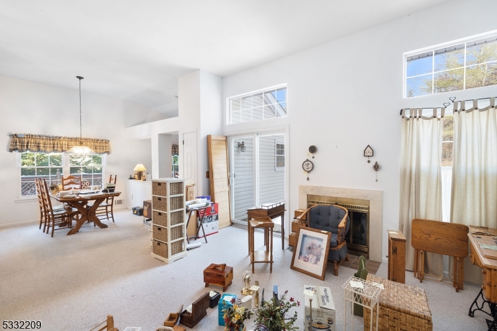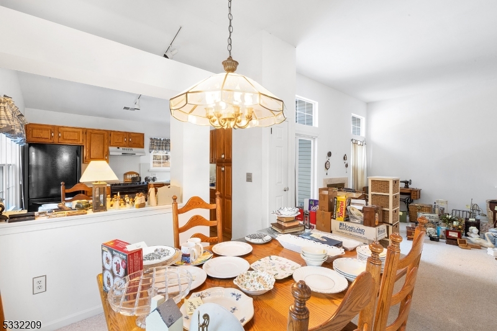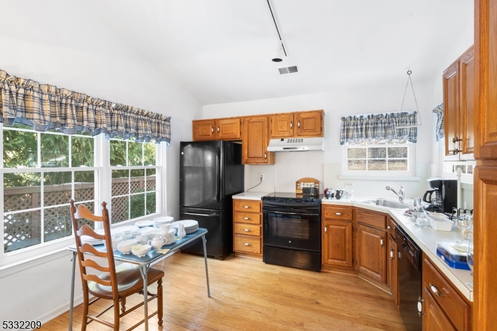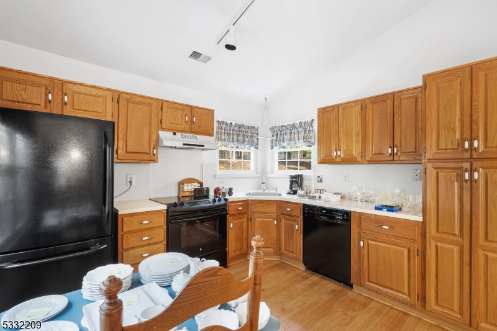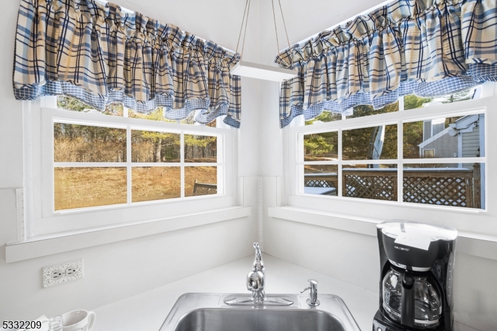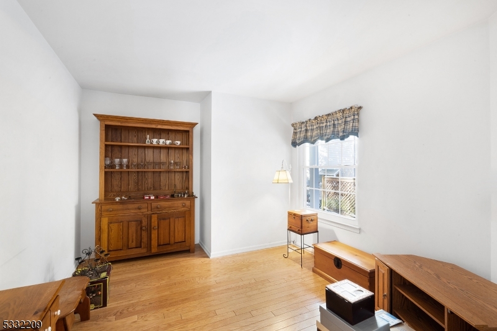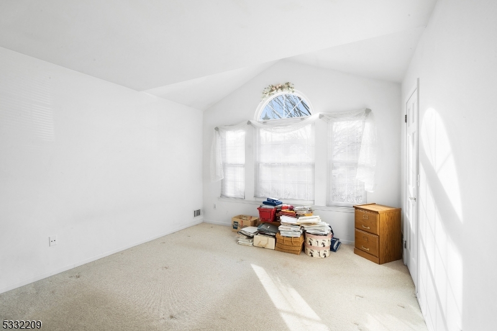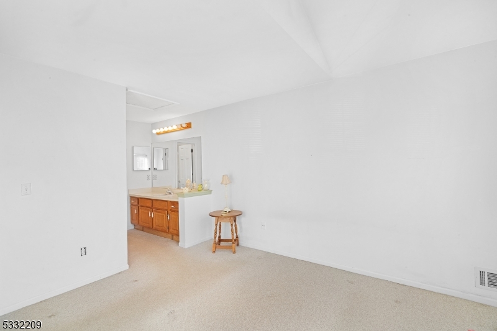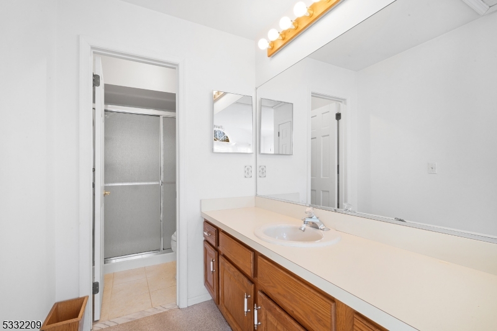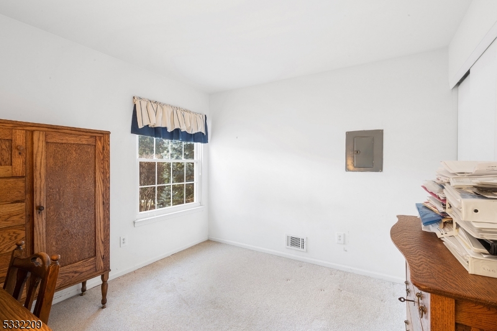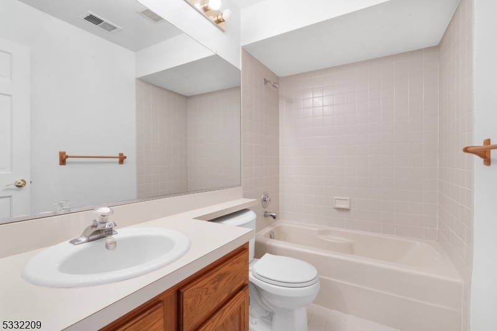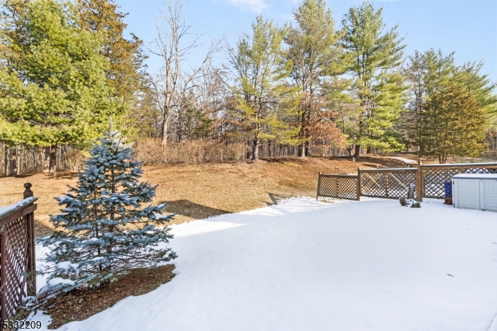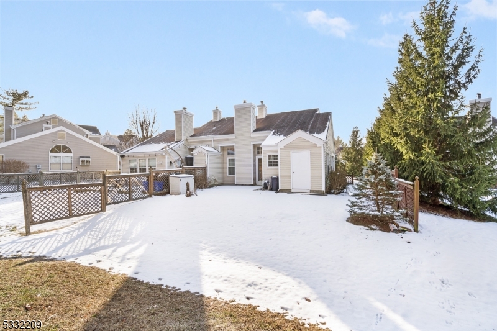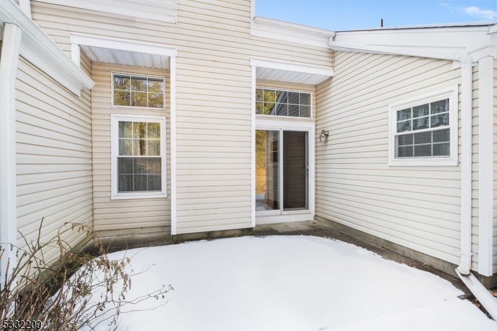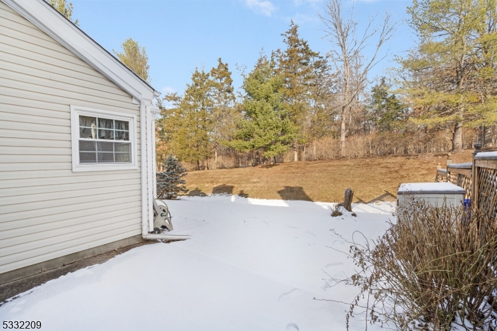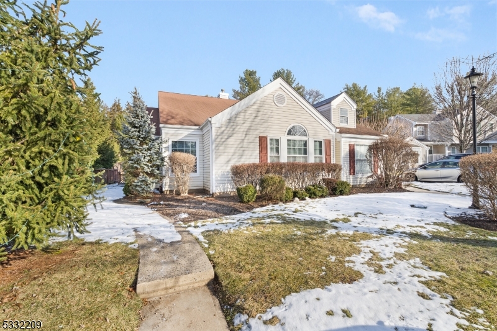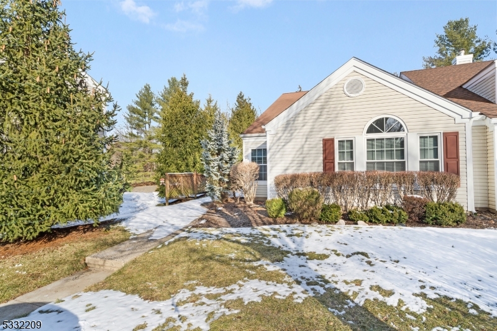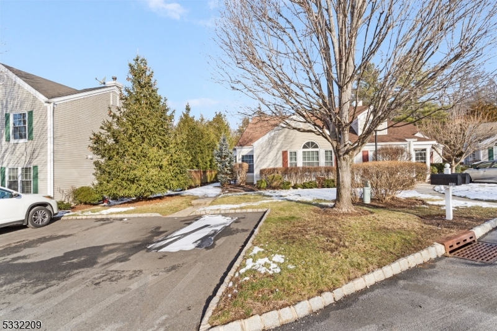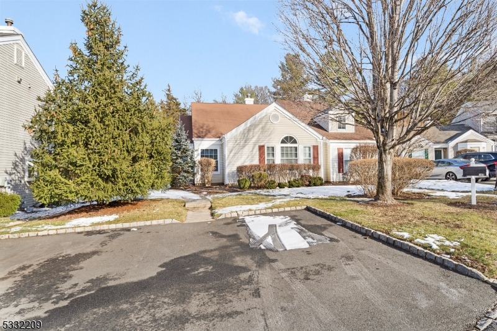209 Reed Ln | Bedminster Twp.
Discover the perfect blend of comfort and convenience in this ranch-style duplex, offering all one-level living in a quiet cul-de-sac location. Boasting 2 spacious bedrooms, 2 well-appointed baths, and an inviting eat-in kitchen, this home is designed for modern living. The open floor plan with high ceilings creates an airy, welcoming ambiance, complemented by a cozy fireplace in the living area. A bonus den provides the perfect space for a home office, library, or relaxation retreat. Storage abounds with ample closet space, including an outdoor storage closet for added convenience. Whether you're hosting friends or enjoying a quiet evening, this home delivers both style and functionality. Don't miss the chance to make this desirable gem your own! Fireplace "as is", no known defects. Conveniently located near shopping, restaurants, a pool, tennis courts,& clubhouse w/exercise room, offering an array of amenities for an active & enjoyable lifestyle. Bike & jogging paths nearby & w/easy access to I-78 and 287, commuting is a breeze. Bus&train services are available nearby, getting around is simple & convenient. The Mall at Short Hills & Bridgewater Commons Mall are just minutes away! This countryside community offers a unique lifestyle that you'll love to call your own. Enjoy The Hills lifestyle! GSMLS 3940956
Directions to property: Schley Mtn/Allen Rd to Long Meadow Rd, Left on Reed
