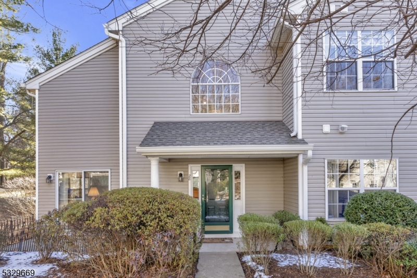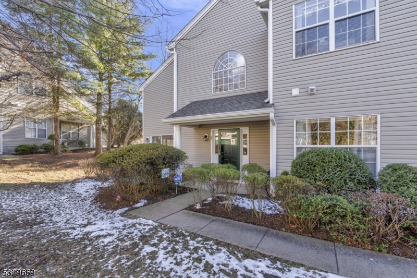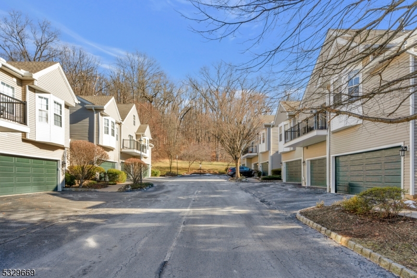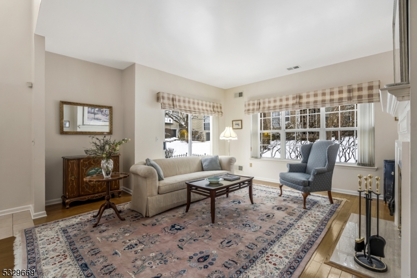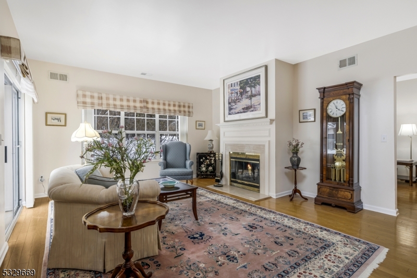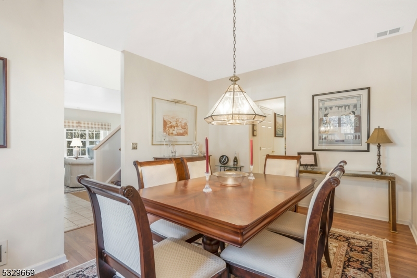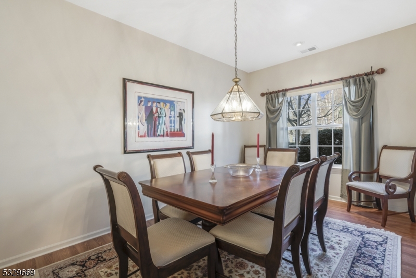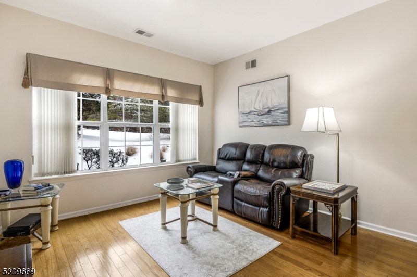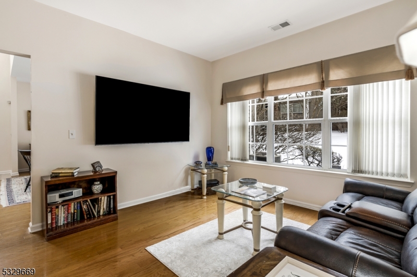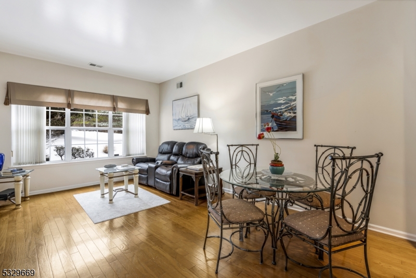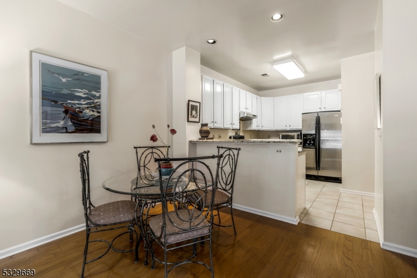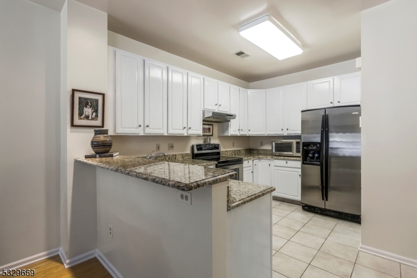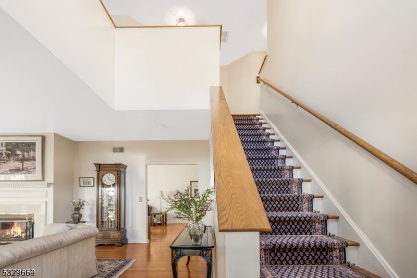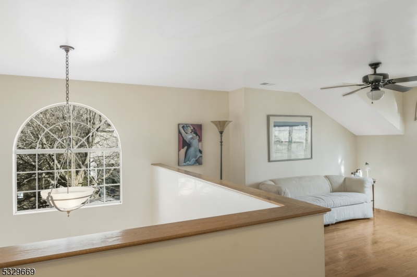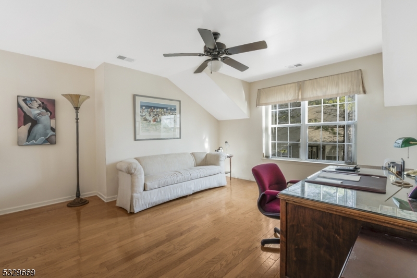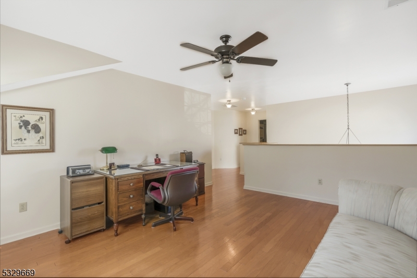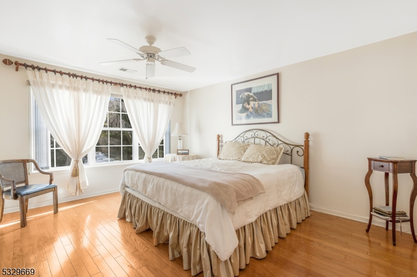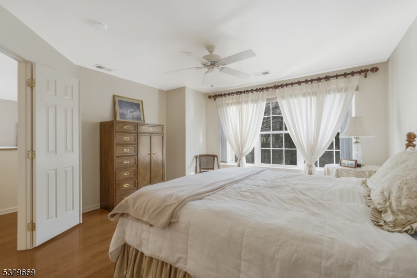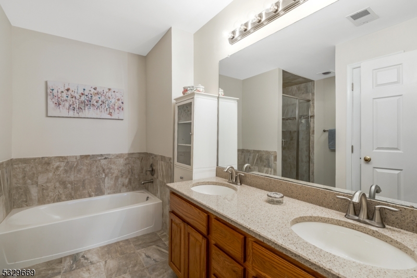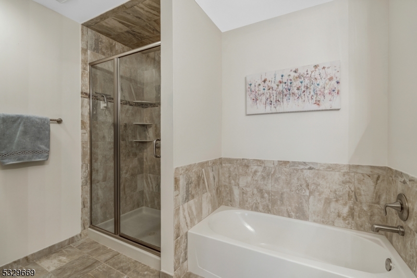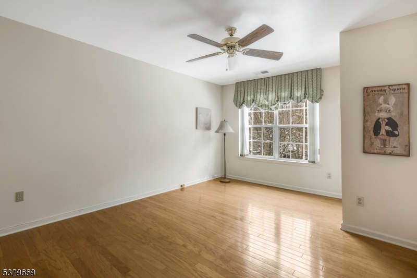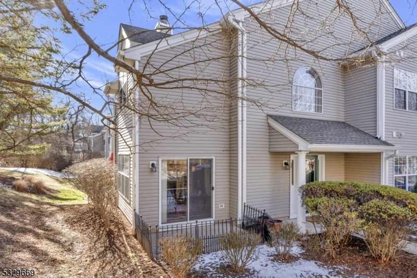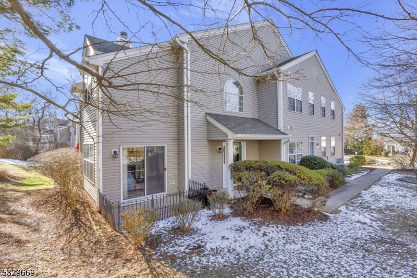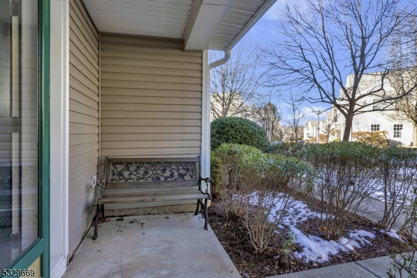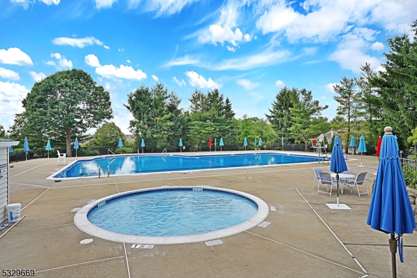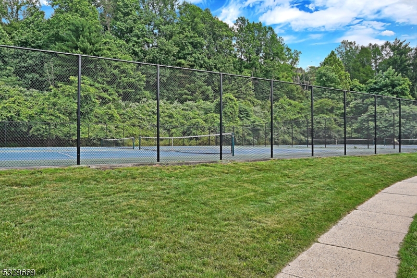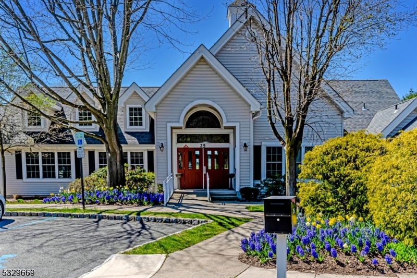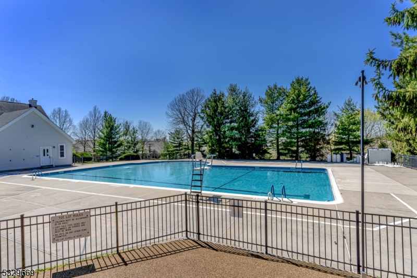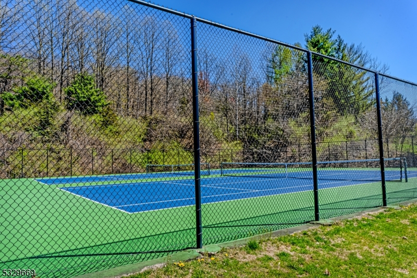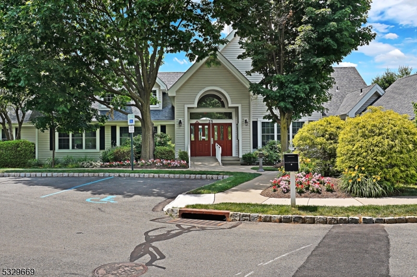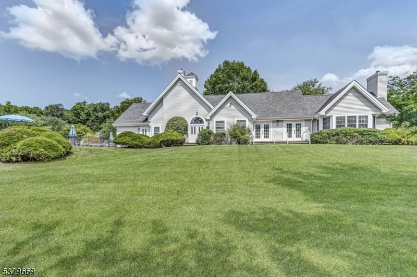28 HEATHERWOOD LANE | Bedminster Twp.
WELCOME to this Move-in-Beautifully appointed end-unit. It is the largest model in Four Oaks @1915 sq ft .. in a terrific corner location where Heatherwood meets Heatherwood's cul-de-sac,a perfect spot for peaceful evening strolls. As you enter, you are greeted by a soaring 2 story foyer w/ HW flooring on both levels. The central hall colonial layout is practical w/ separate rooms & a convenient flow. The Family Room connects to the updated kitchen featuring granite, refreshed cabinetry & many SS appliances. Lots of natural light pours in the gracious living room with sliders to your open patio & is enhanced by the warmth & glow of your fireplace. Host dinner parties in the Formal Dining Room, where memories are made & cherished. Upstairs retreat to your luxurious primary suite w/ a generous walk-in closet & recently tastefully updated bathroom w/quality materials. Upstairs is completed by a 2nd bedroom & an expansive versatile loft that ignites your imagination to adapt to your lifestyle & tailor to your needs. The 2-car garage is high on buyers' wish lists to house your cars & provide extra storage. Resort-like amenities are just blocks away including a well-equipped gym, tennis & pickleball courts & a clubhouse. Bedminster's claim to fame is its Low Taxes & Award-Winning Schools. More highlights are hiking & biking paths Galore, diversified shopping & dining & a medical building. Easy commute town w/quick highway access & public transportation! GSMLS 3941032
Directions to property: HILLS DR TO ROBERTSON TO ARTILLERY PARK ROAD, RT ON FOUR OAKS, LT ON HEATHERWOOD TO #28 ON THE LEFT
