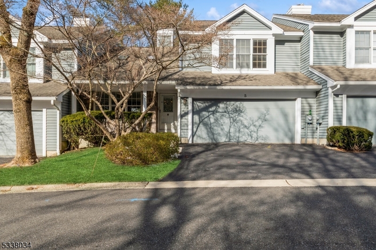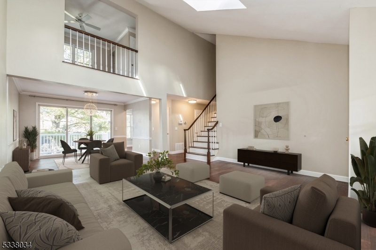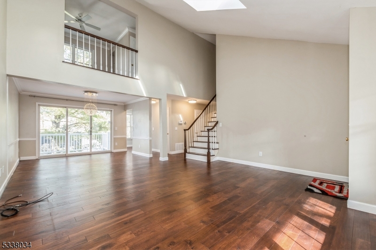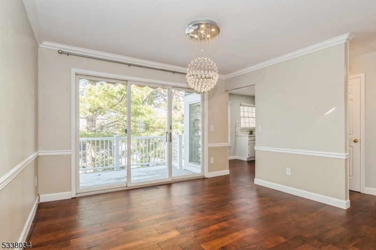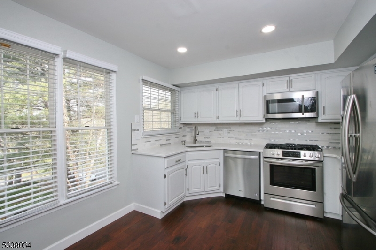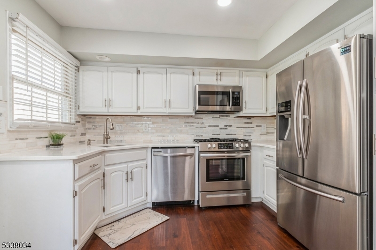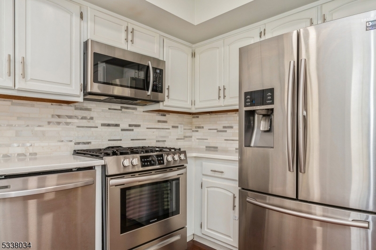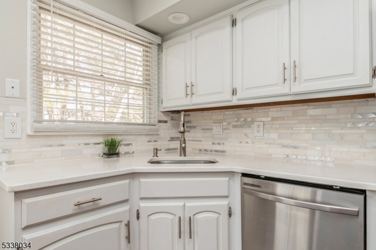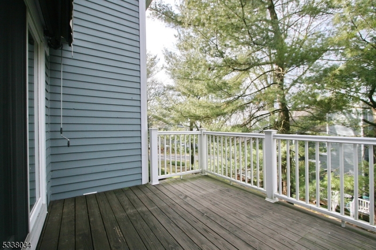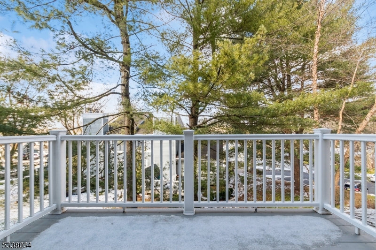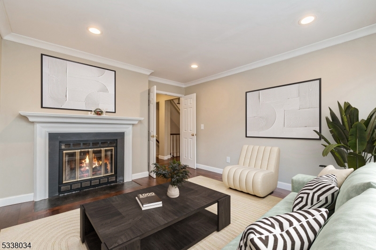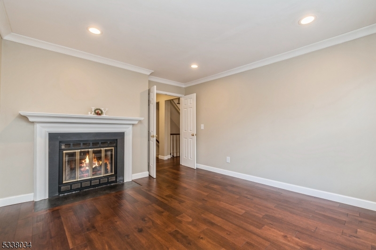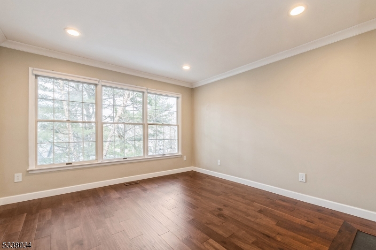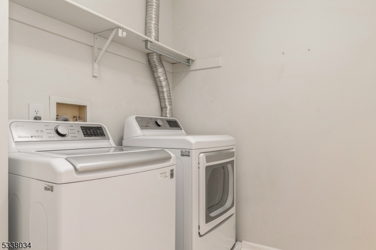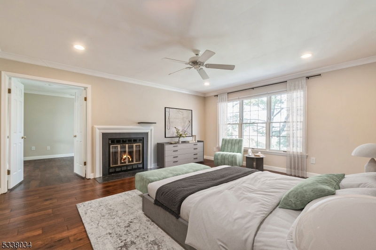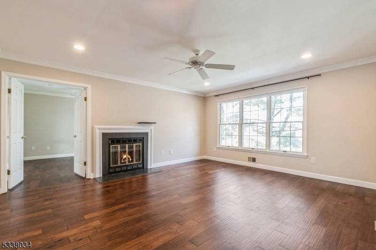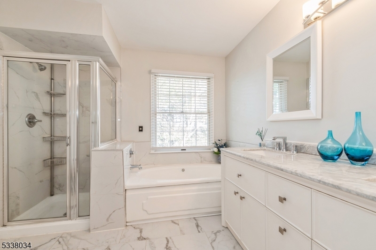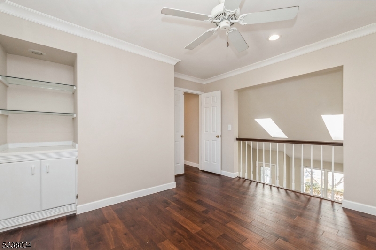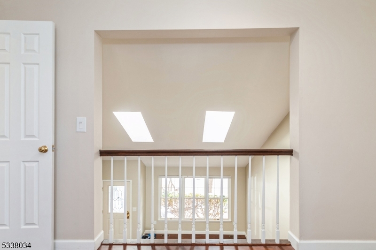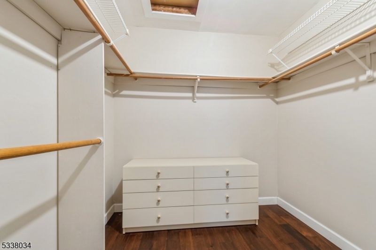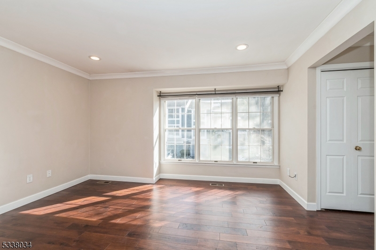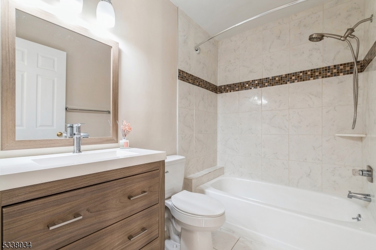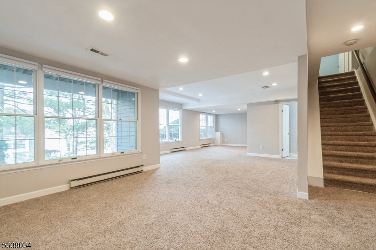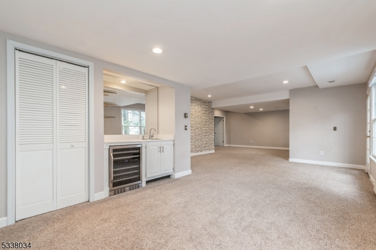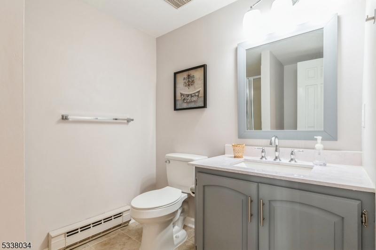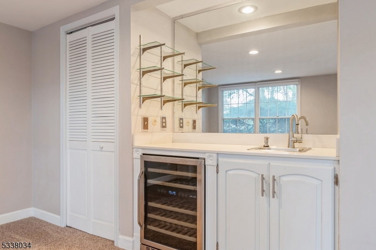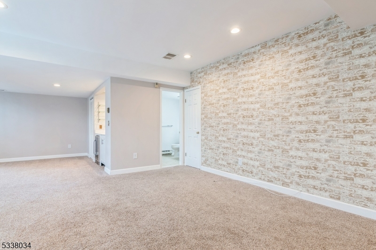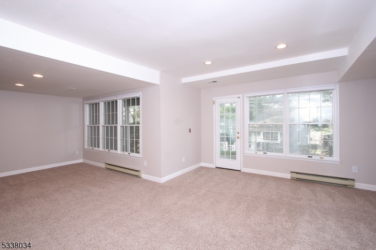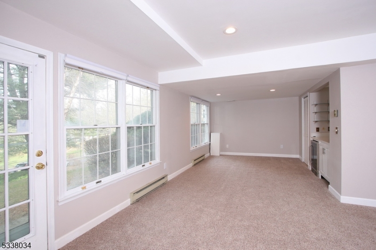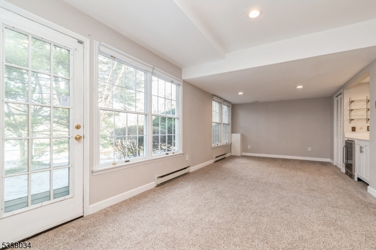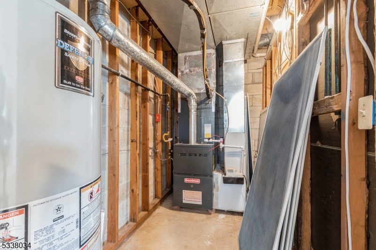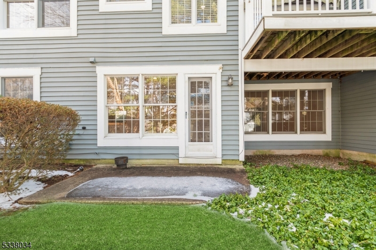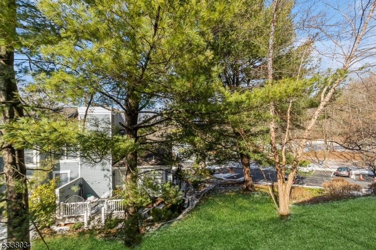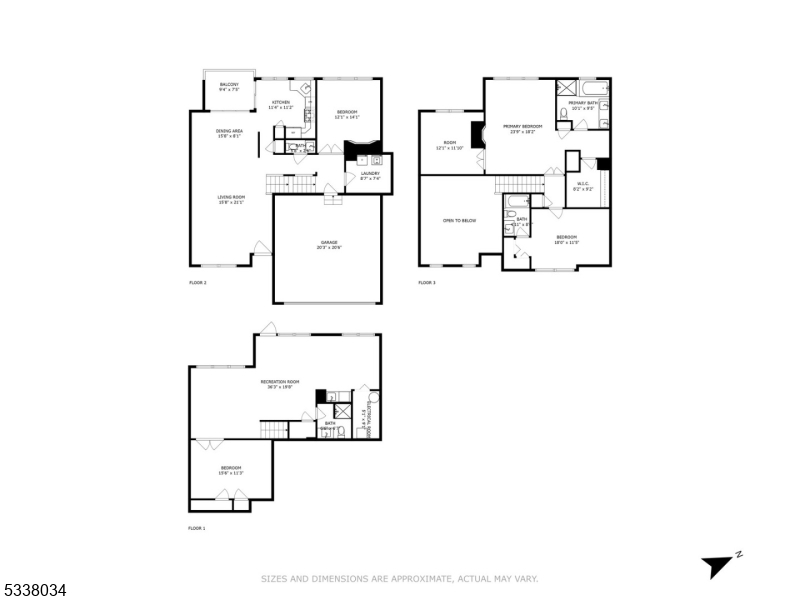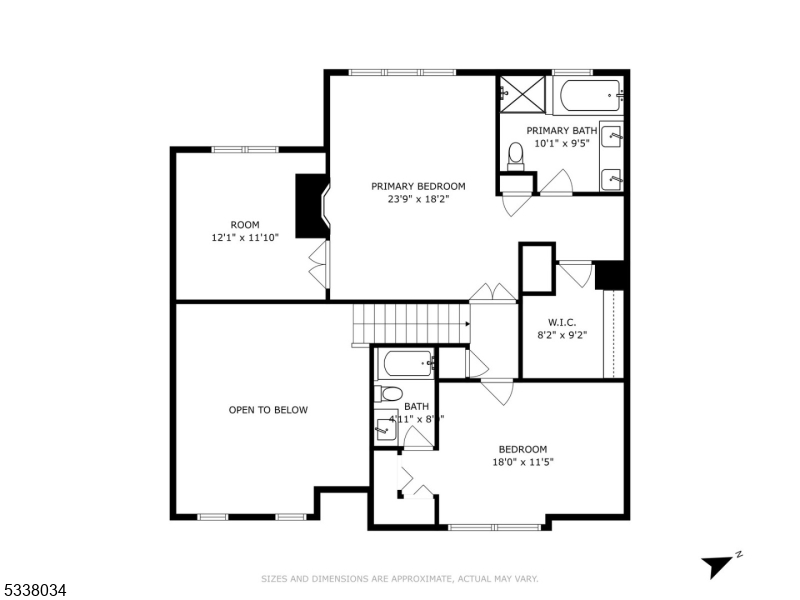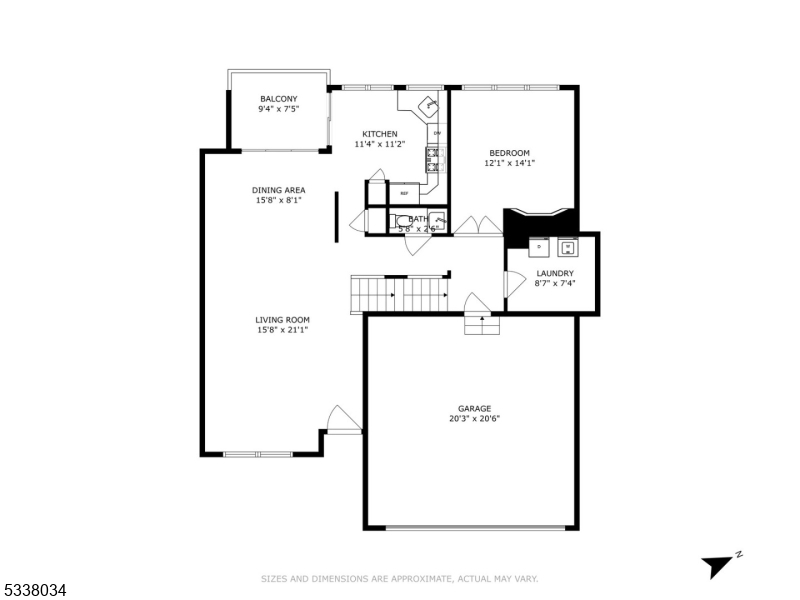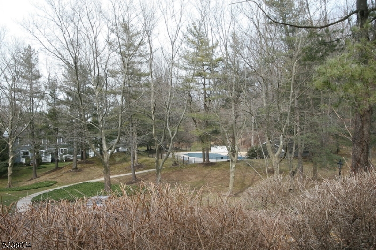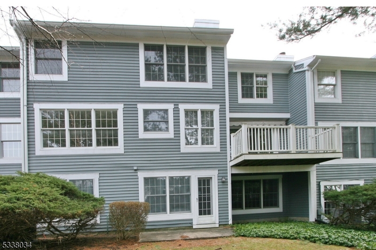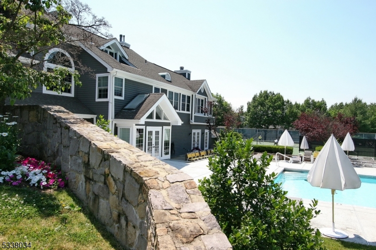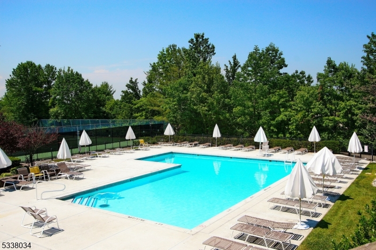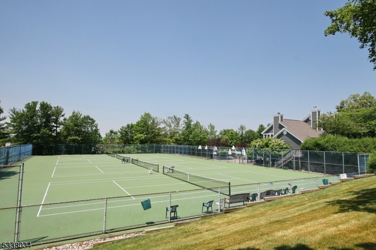5 Brightwood Ln | Bedminster Twp.
This exquisitely renovated home offers a rare opportunity you won't want to miss! Completely and tastefully renovated in 2020, like new, blending modern luxury with timeless charm. Step into the stunning great room, where soaring ceilings and abundant natural light create an inviting atmosphere. The space seamlessly flows into the updated kitchen and onto a spacious deck, perfect for entertaining. Gorgeous wood floors, installed in 2020, add warmth and elegance throughout. Major renovations include a modernized kitchen, updated bathrooms, and a new HVAC system for ultimate comfort.The cozy family room, complete with a fireplace, offers the perfect retreat. Upstairs, the expansive primary suite boasts a luxurious en-suite bath and an adjoining room ideal for a home office or relaxation space. The second bedroom features a private bath for added convenience.The fully finished walkout lower level provides even more living space, including a generous recreation room with a wall of windows and direct access to the rear patio. This level also houses a third bedroom and a full bathroom, making it perfect for guests. Enjoy the exceptional community amenities just steps away, including a private neighborhood pool and tennis court. Across Hills Drive, you'll find a recreation center with pickleball courts, a clubhouse, and a gym. Plus, you're just a short walk from shops and convenient NYC-bound bus.Don't miss the chance to make this exceptional home yours! GSMLS 3945784
Directions to property: 202/206 to Hills Drive to Knollcrest Dr to Brightwood
