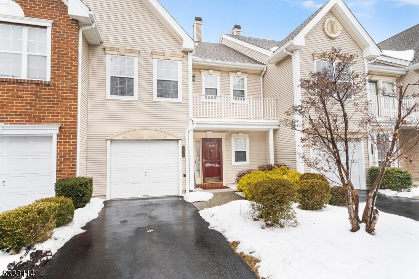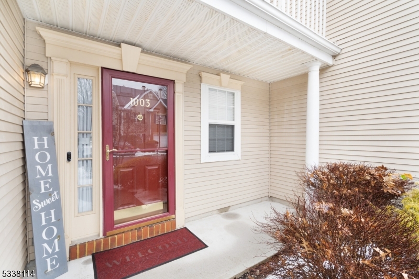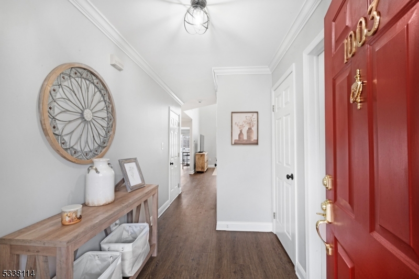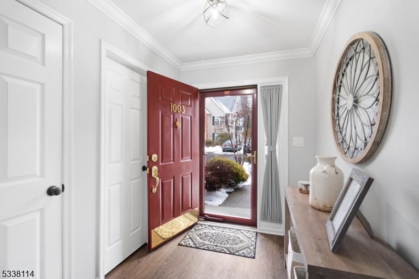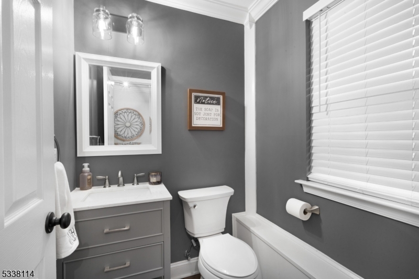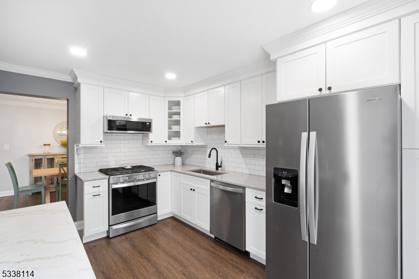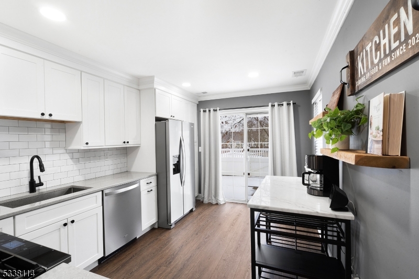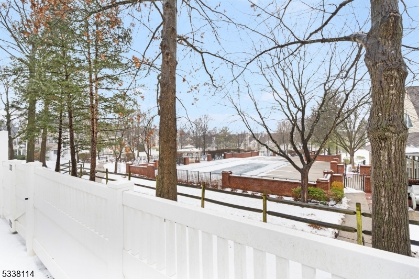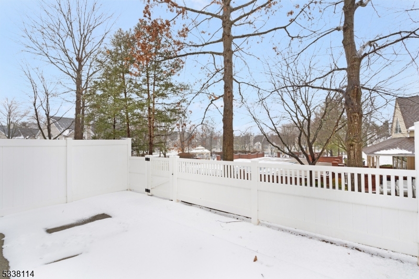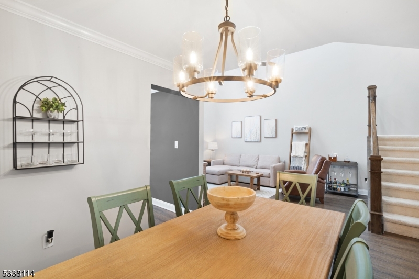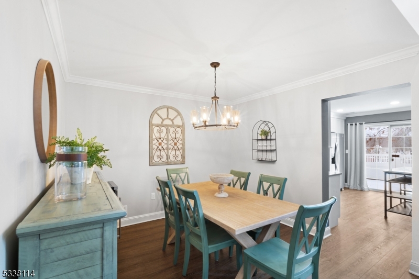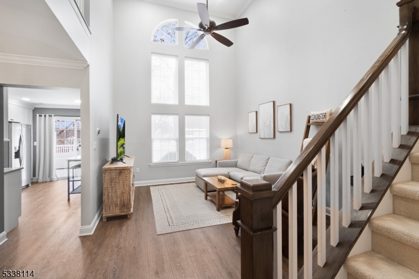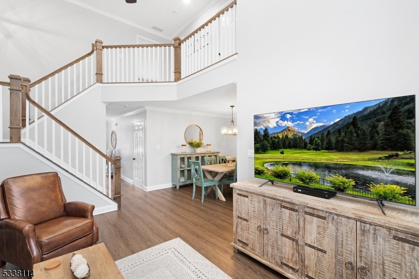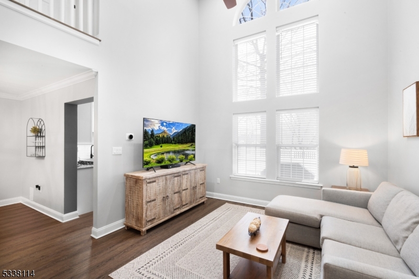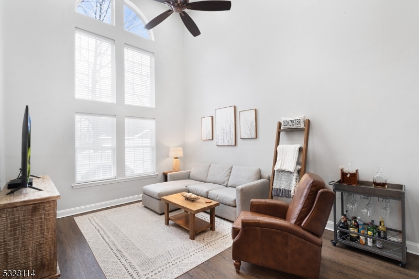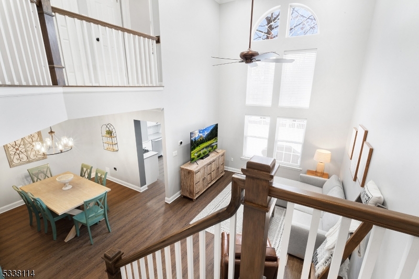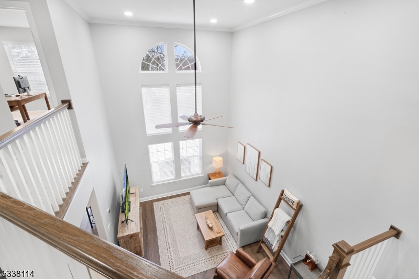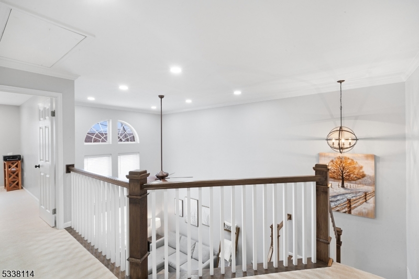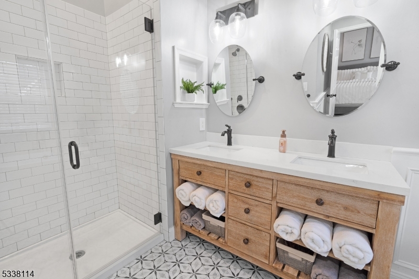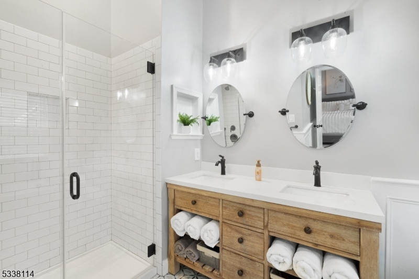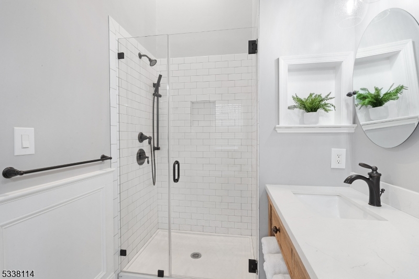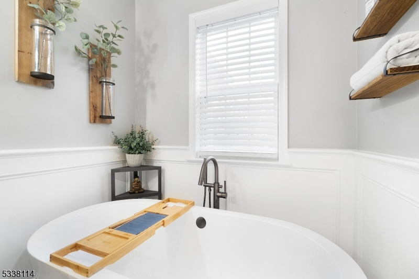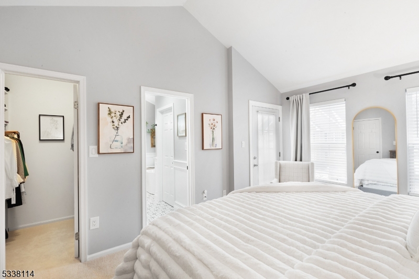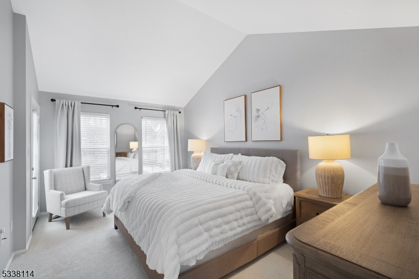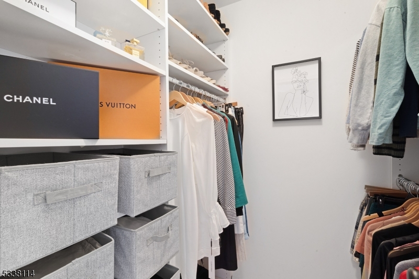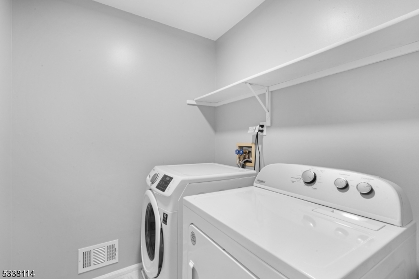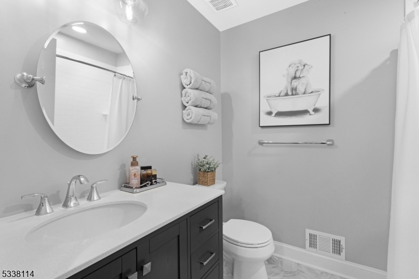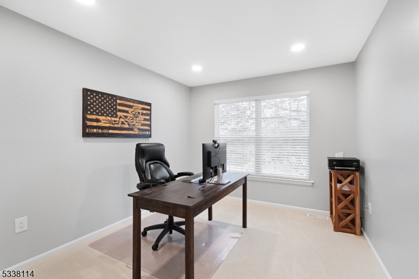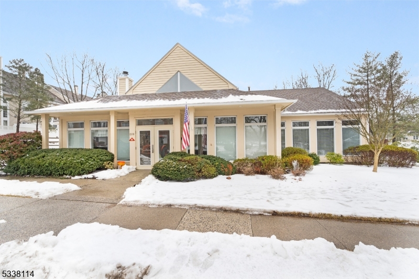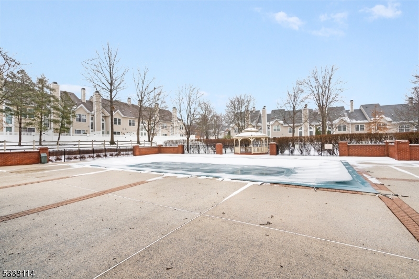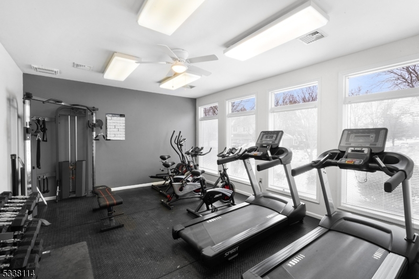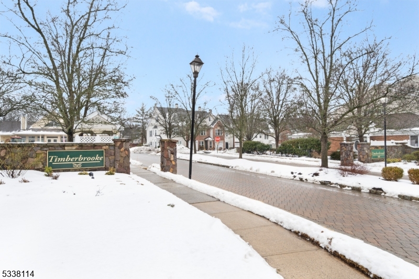1003 Timberbrooke Dr | Bedminster Twp.
Resort-style living meets modern luxury in this beautifully renovated 2-bedroom, 2.5-bathroom townhome. Lightly lived in and meticulously maintained, this home is filled with custom details throughout. From the foyer to the powder room and into the open-concept living and dining areas, wide plank flooring (2020) and abundant natural light create an inviting space, perfect for entertaining. The renovated kitchen boasts white shaker solid wood cabinets with custom trim, Whirlpool appliances, a classy grey quartz countertop, and a white subway tile backsplash (2020). A slider door leads to a private, fenced-in patio, ideal for relaxation while enjoying breathtaking sunset views.Upstairs, the new banisters & railings add elegance, while pet-proof heavy-duty carpet (2020) flows throughout. The primary suite is a dream with a renovated en-suite bathroom featuring a double vanity, soaking tub, and walk-in shower, plus a walk-in closet with organizers and access to a private deck. The spacious second bedroom, currently an office, is complemented by a fully renovated hall bath with stylish grey & white finishes. A second-floor laundry room with stylish hexagon tile flooring adds convenience and a modern touch. Major systems, including heat, A/C, and water heater, were replaced in 2020 for peace of mind. Enjoy resort-style amenities, including a pool, clubhouse, gym, tennis/ pickleball courts. Conveniently located near 206, 78 & 287, with shopping and restaurants just minutes away! GSMLS 3946241
Directions to property: 202/206 to Washington Valley to R onto Timberbrooke Dr, Left at "T" on right.
