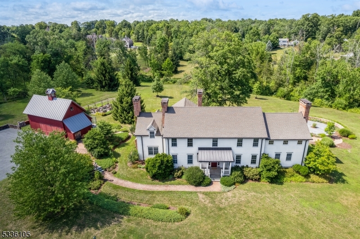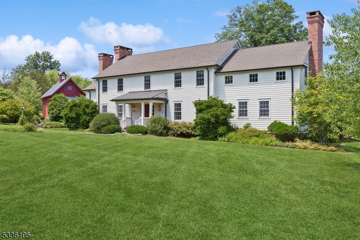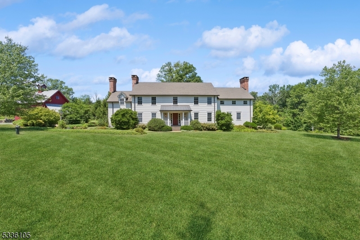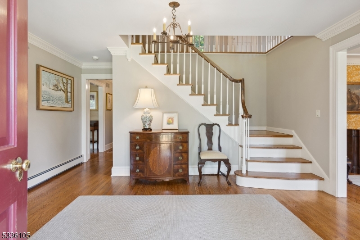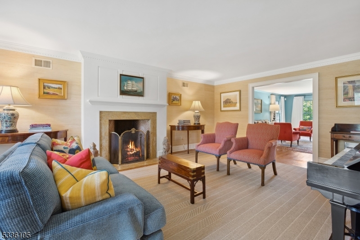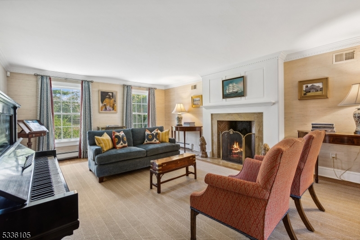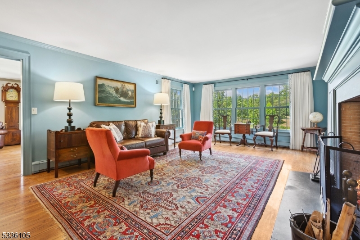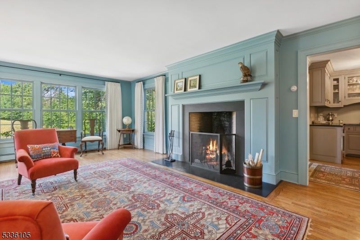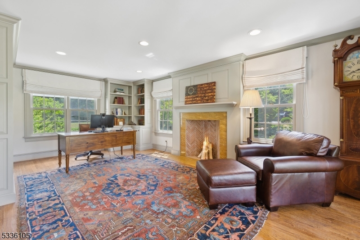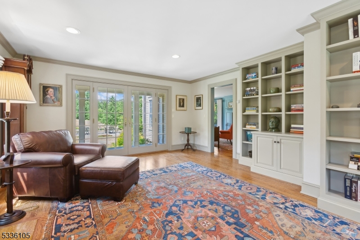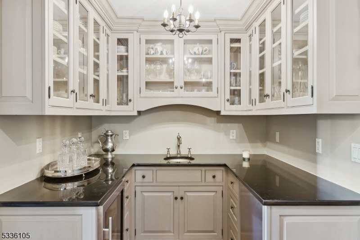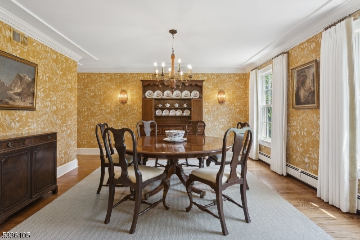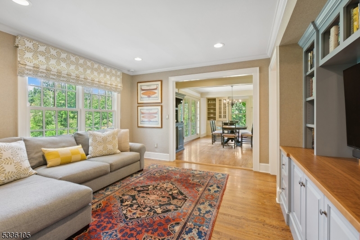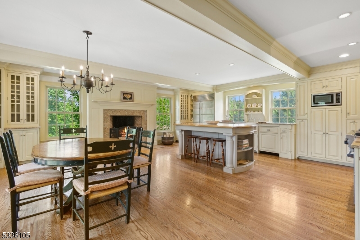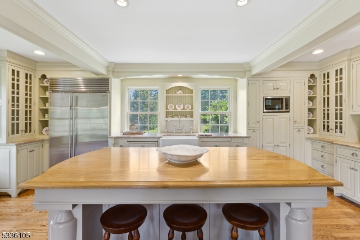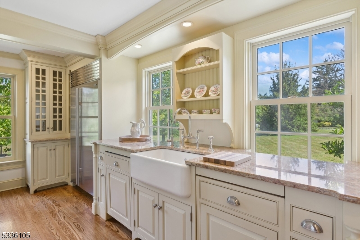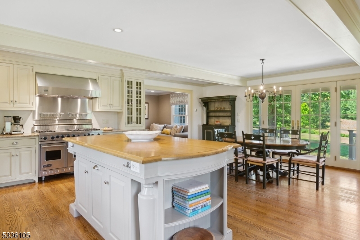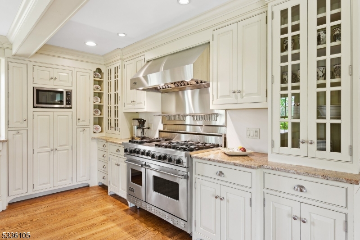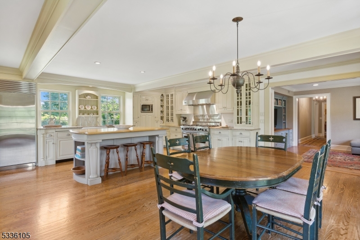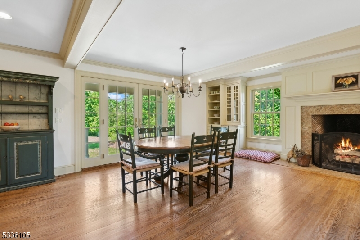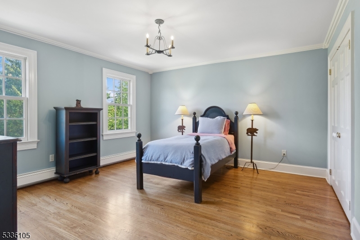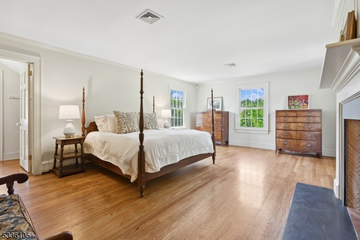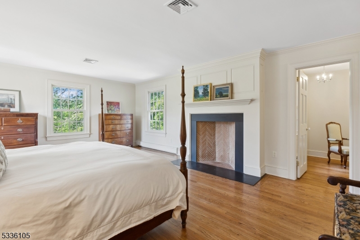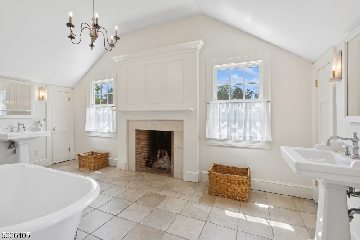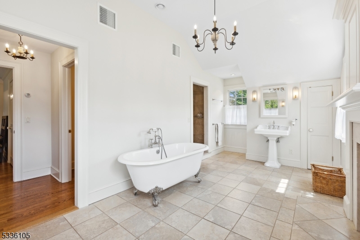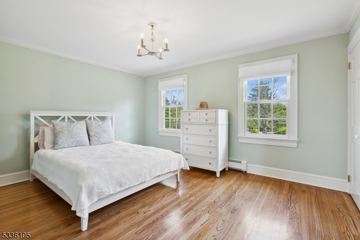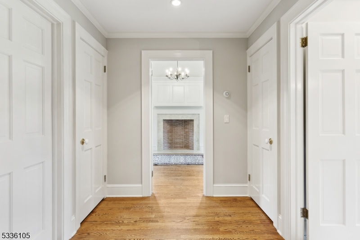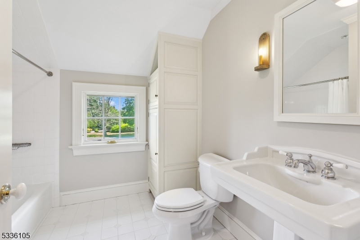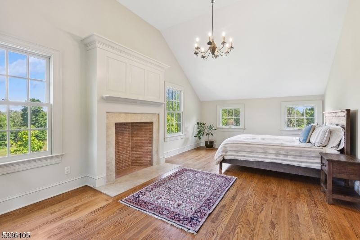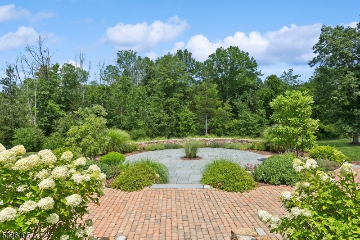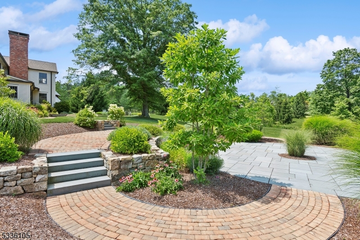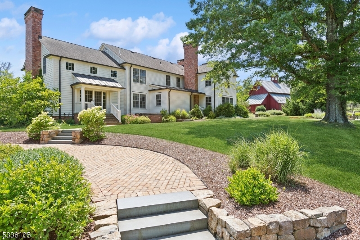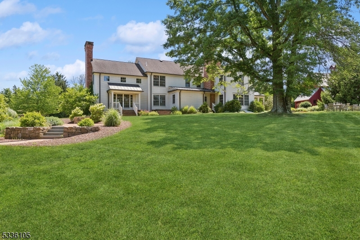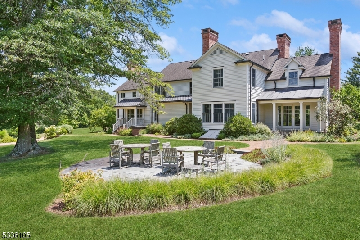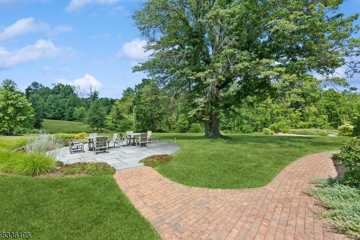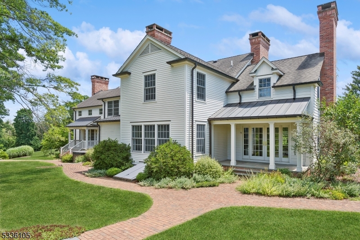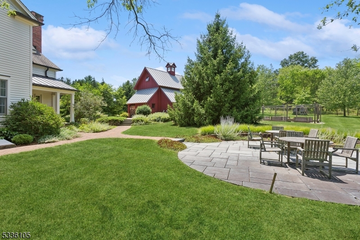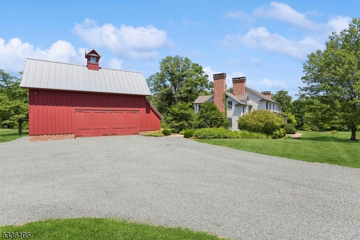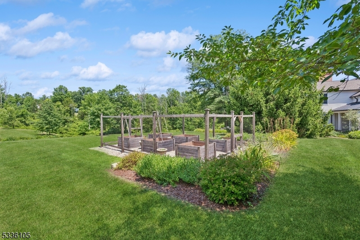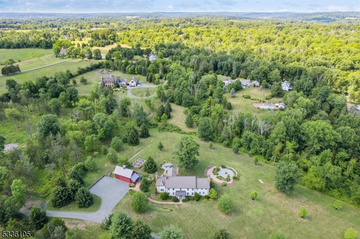9 Old Farm Lane | Bedminster Twp.
This charming 4 bed updated colonial in the heart of Bedminster is a true gem. The attention to detail throughout the home is exceptional, with hardwood floors and 7 fireplaces adding to the charm. The open kitchen features a fireplace, center island, top of the line appliances, and French doors leading to the back patio. The library boasts built-ins, a fireplace, and French doors to the patio as well. The owner's suite is a luxurious retreat, with a walk-in closet, office space, fireplace, and a stunning bath. The gardens and patio areas, designed by local architect John Charles Smith, are perfect for outdoor entertaining. The home has a great flow, making it ideal for small or large gatherings. A detached garage barn with loft storage and a dog run provide ample space for cars and pets. The fenced-in vegetable garden is a gardener's dream. Radiant heat keeps the home cozy, and it is conveniently located near shopping, transportation, and highways. Don't miss out on this fantastic opportunity to own a beautiful home in a desirable location. GSMLS 3946250
Directions to property: RT 206 to Lamington Rd -R on Old Farm Rd(Private Rd) L on Old Farm Lane house on right #9
