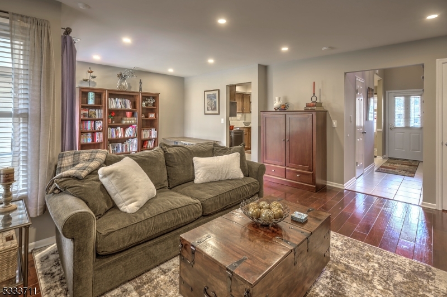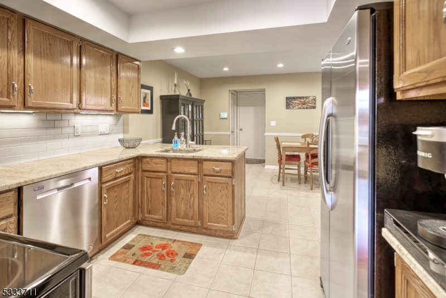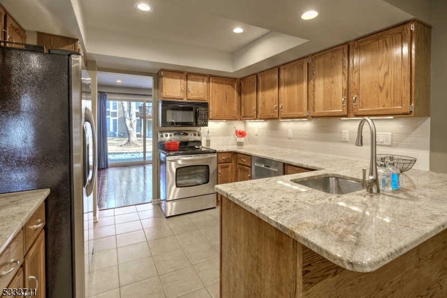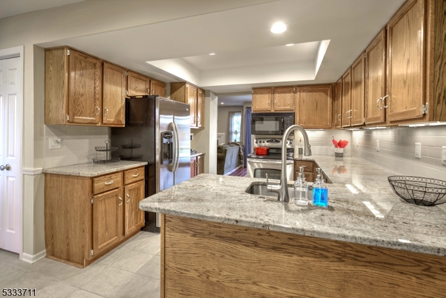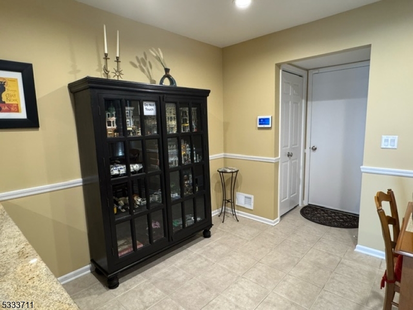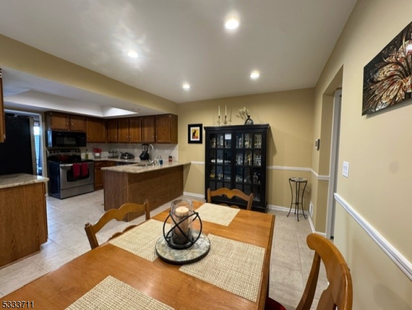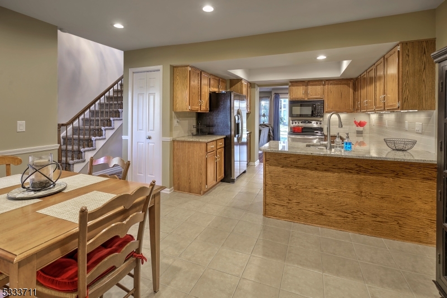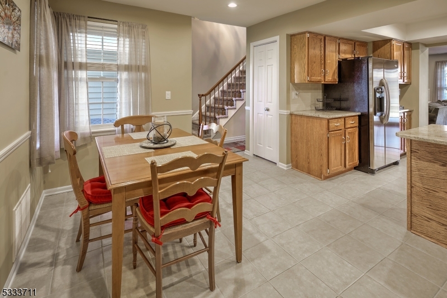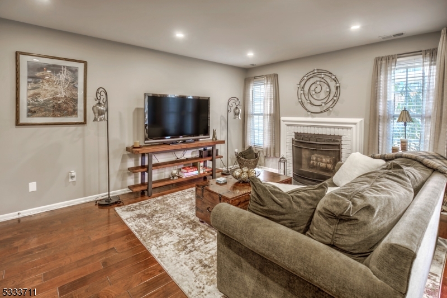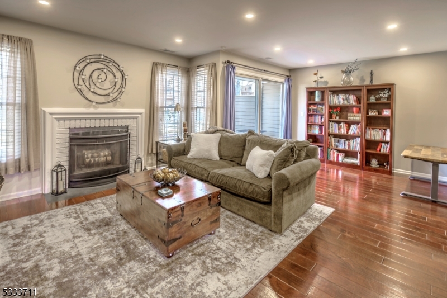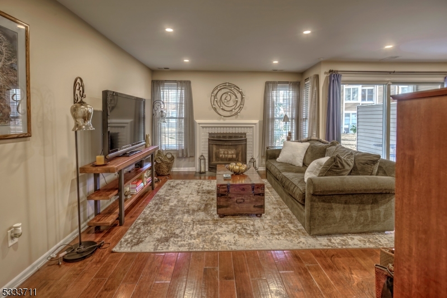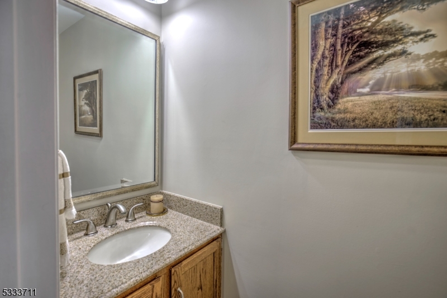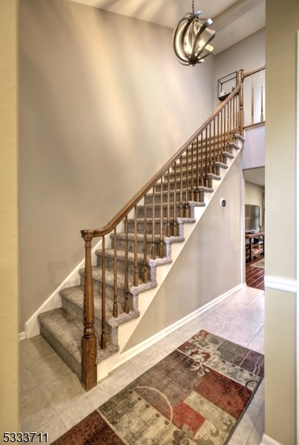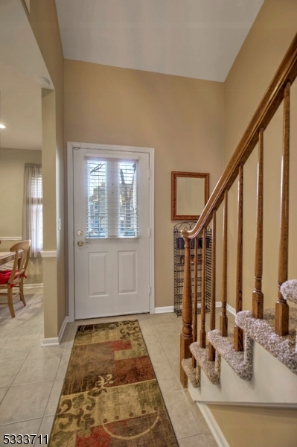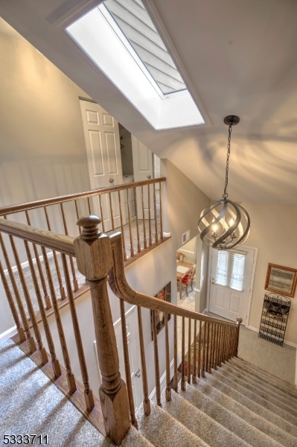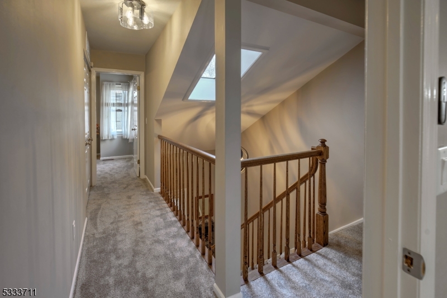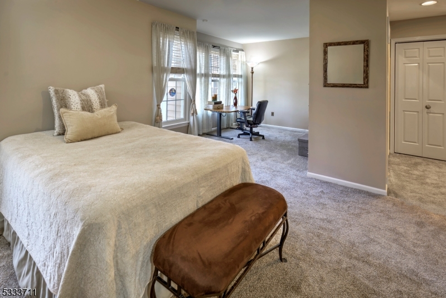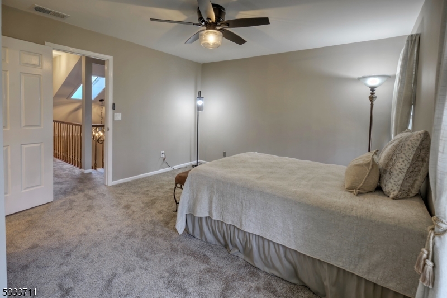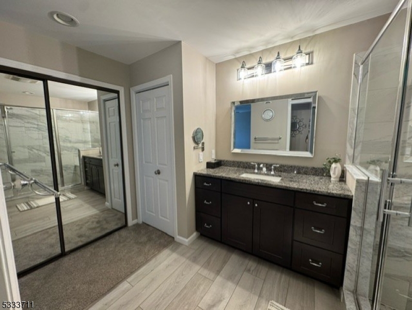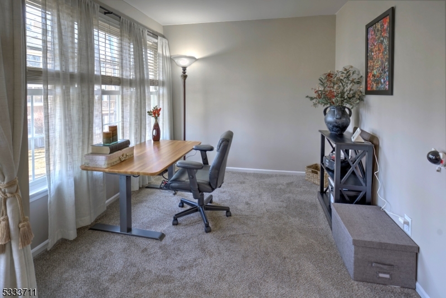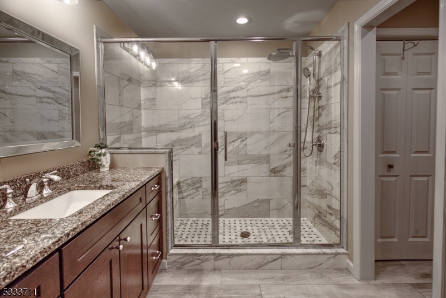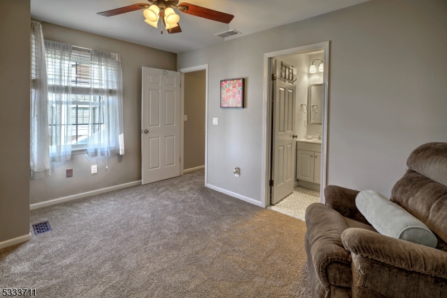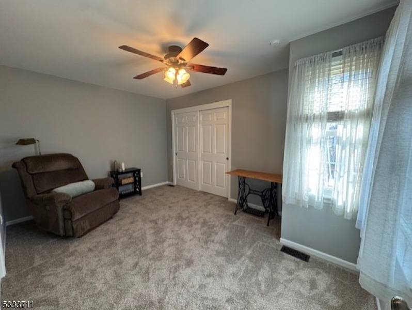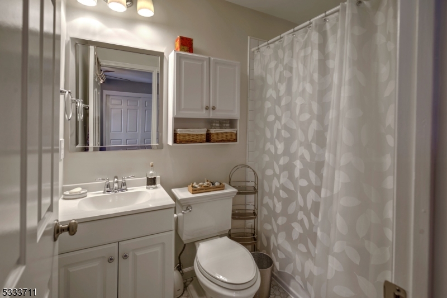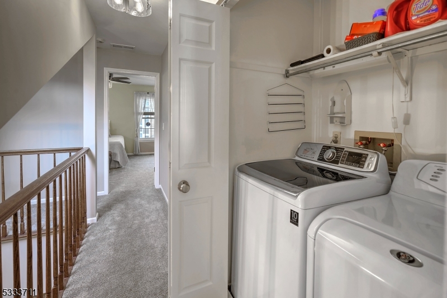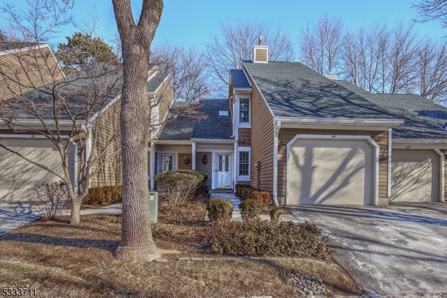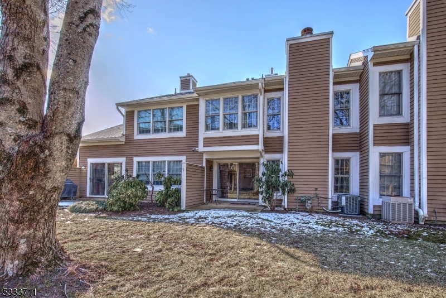46 Cambridge Rd | Bedminster Twp.
Beautifully updated move-in ready townhouse with many on-trend features. This 2 bedroom, 2 1/2 bath Stone Run II interior unit has had all bathrooms renovated, all new windows, new roof and skylight. Spacious eat-in kitchen updated with tile backsplash and granite counter tops, 2 pantries, one has new built-in custom shelving, hardwood floors in the living and dining rooms, new light fixtures and updated recessed lighting throughout, custom closets throughout, fireplace in living room, open to the formal dining room. The spacious primary suite includes a fully renovated expanded bathroom with large shower stall, custom vanity with oversized sink, new custom closet interiors and an additional space which can be used as an office or sitting room.. New carpet throughout 2nd level. 2nd bedroom includes updated bathroom, custom closets and new carpeting. Heating and cooling units are approx 2018. Laundry closet conveniently located on 2nd level. One car garage with attic storage, ADT alarm system, new exterior garage door w/battery back-up, new hot water heater, and completely move in ready! Many other home updates; ask for update list. The Hills is conveniently located within minutes of two shopping centers, and major highways, Rts 78, 287 and 206 and just 35 mins from Newark airport. The Hills residents enjoy a membership of community pool, tennis courts, and gym. GSMLS 3946754
Directions to property: Hills Drive to Cambridge Road. #46
