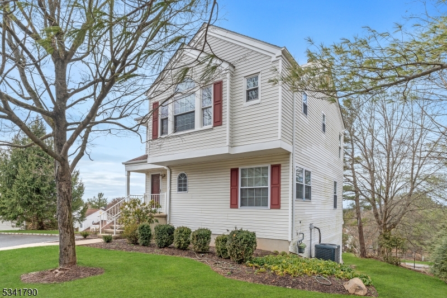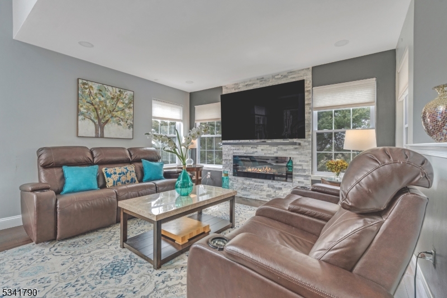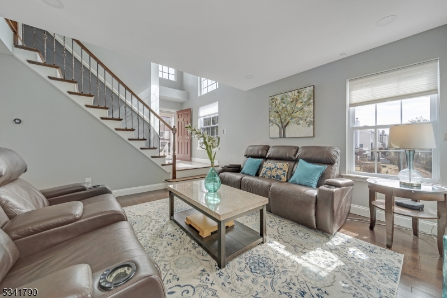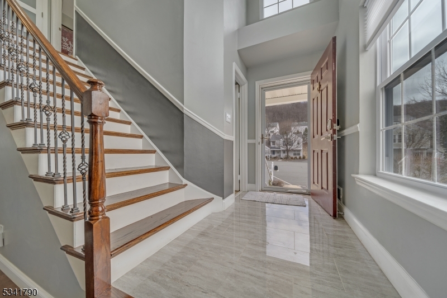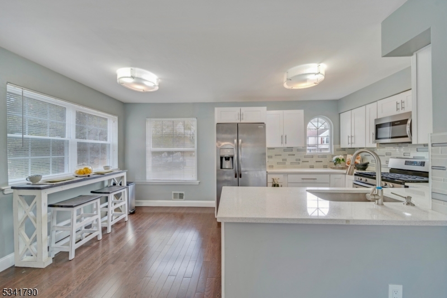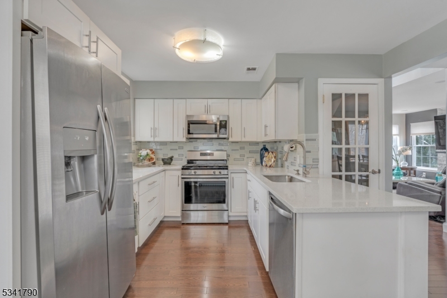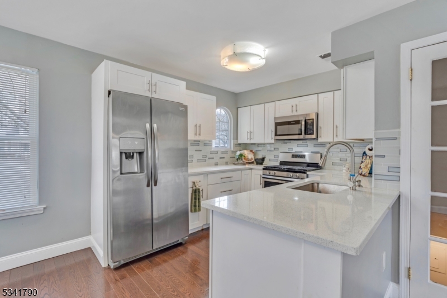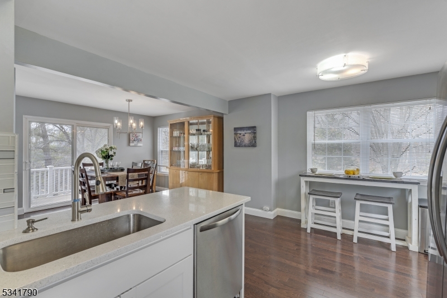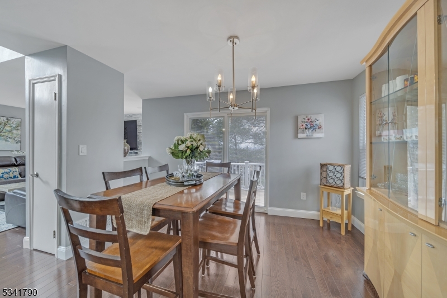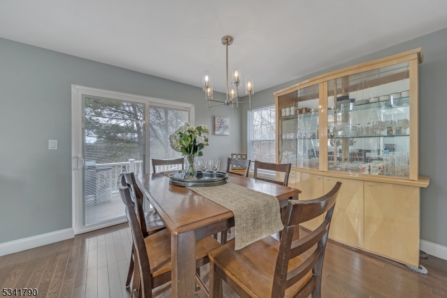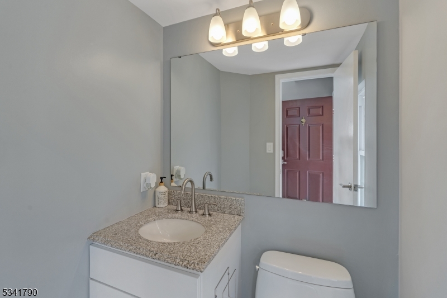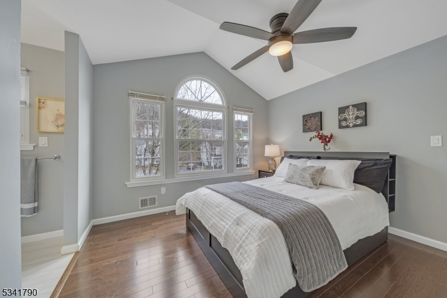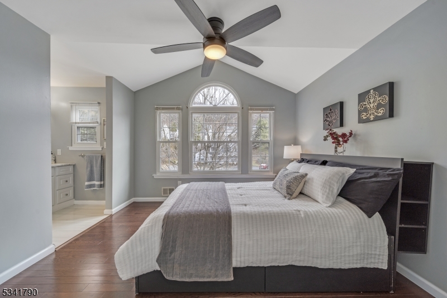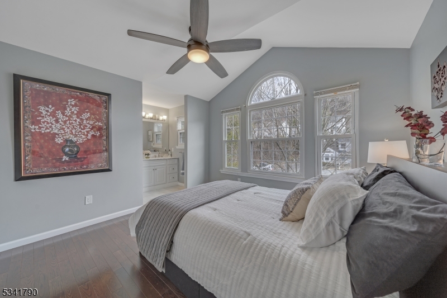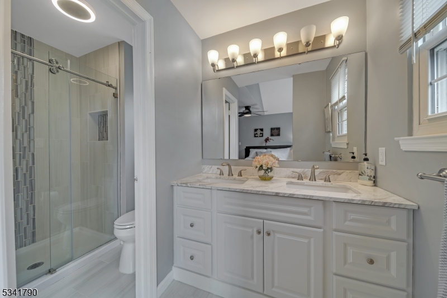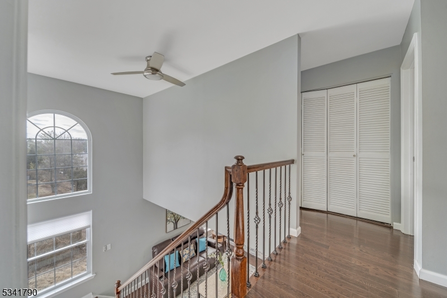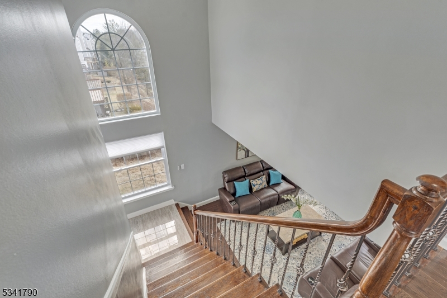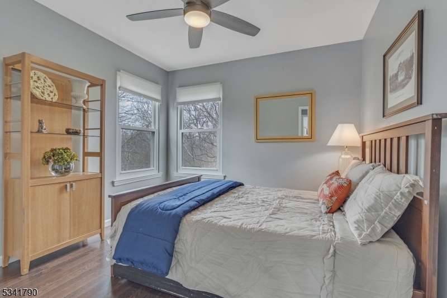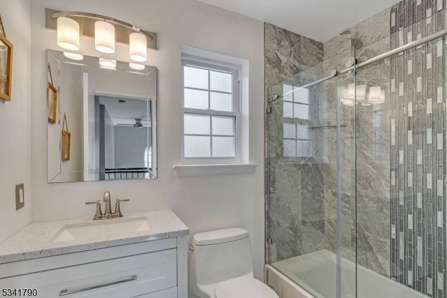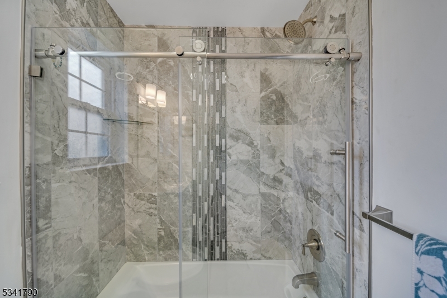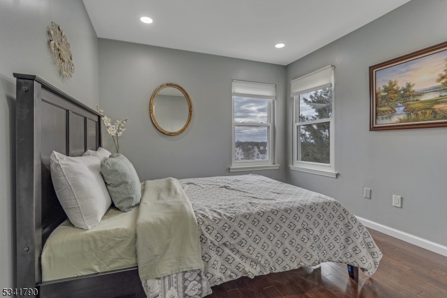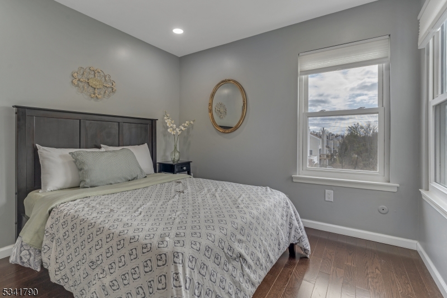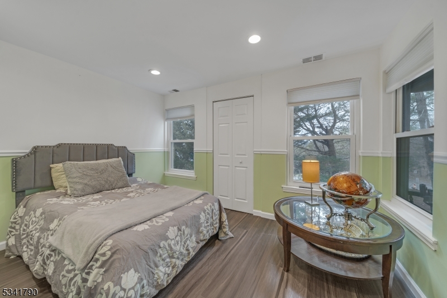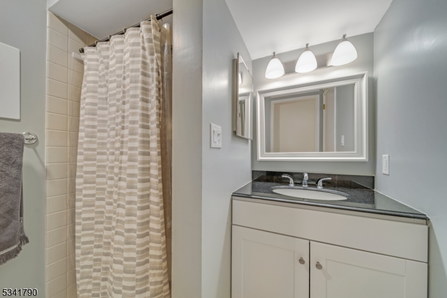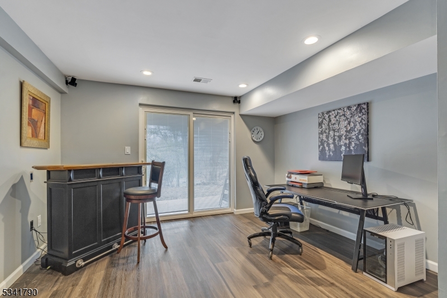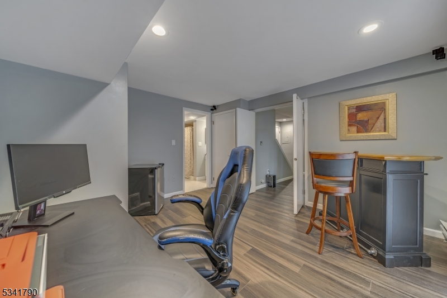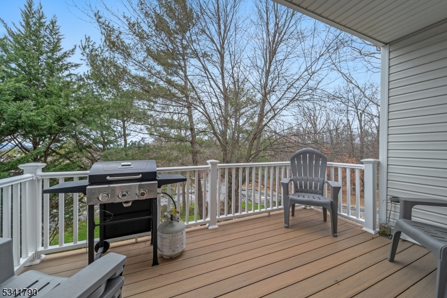381 Finch Ln | Bedminster Twp.
Discover this beautifully updated 4-bedroom, 3.5-bath Detached Single Family Home on a private cul-de-sac in the sought-after Long Meadow section of The Hills. Thoughtfully upgraded, this home features brand-new oversized windows, newly installed hardwood floors, and a modern gas fireplace. Recent improvements include a new HVAC system, TREX deck, and a beautiful staircase renovation, along with a stylish eat-in kitchen and updated powder room. The spacious master suite offers a vaulted ceiling, walk-in closet, and renovated bath. Two additional bedrooms, an updated full bath, and a convenient laundry room complete the second floor. The daylight walk-out basement expands the living space with a large bedroom featuring 3 oversized windows, a family room with sliding doors to a patio, a full bath, a utility room, and a storage area. Enjoy worry-free front and back lawn and shrub maintenance with annual mulch refreshes to keep your property looking beautiful, plus snow removal, all handled by the HOA. Enjoy walking distance to restaurants, the community pool, and tennis courts, plus easy access to major highways. Just 30 minutes to Newark Airport and less than an hour to NYC. GSMLS 3951005
Directions to property: Route 202/206 to Schlep Mt Rd., Right on Long Meadow Rd, left on Thistle, Left on Finch
