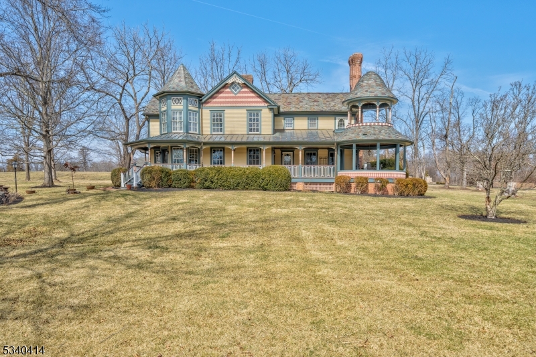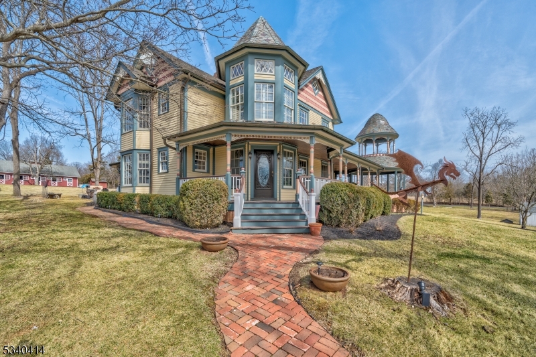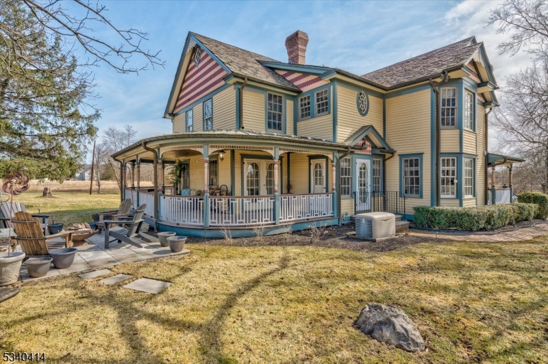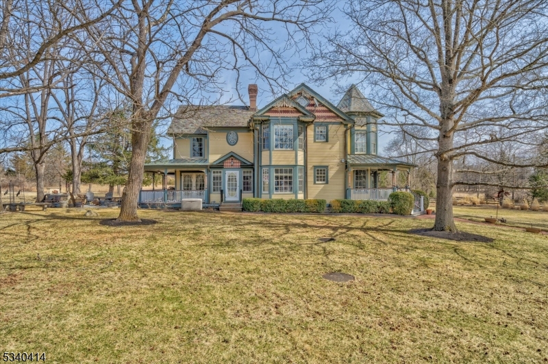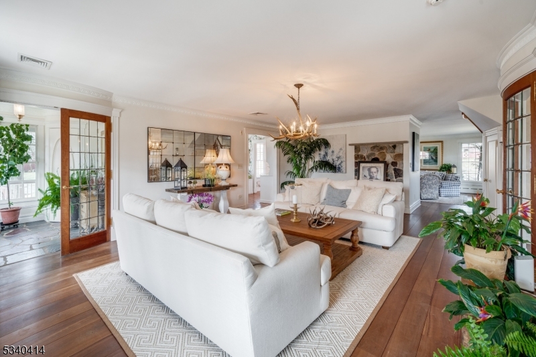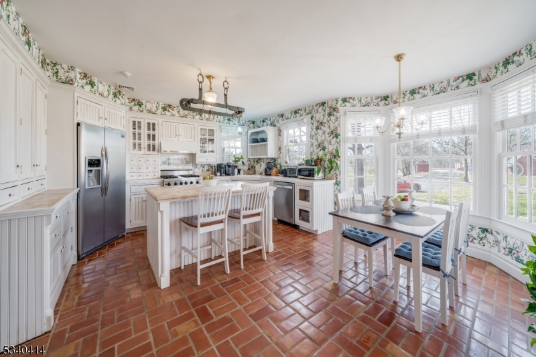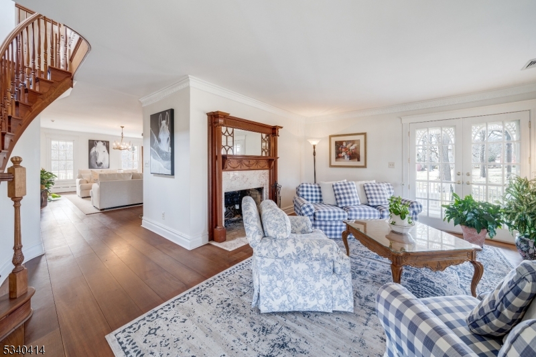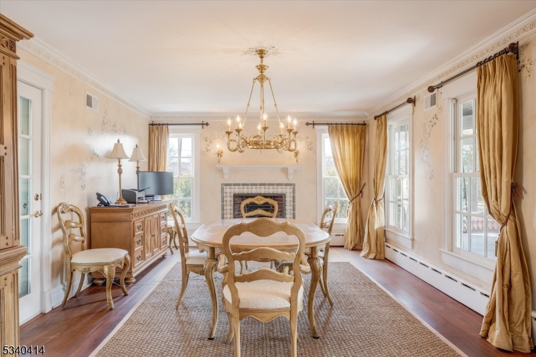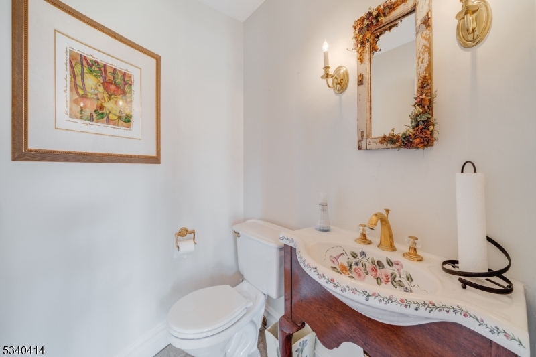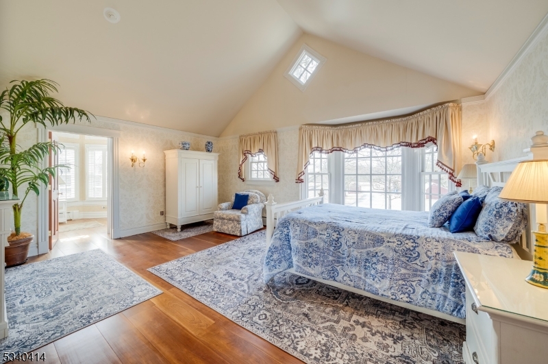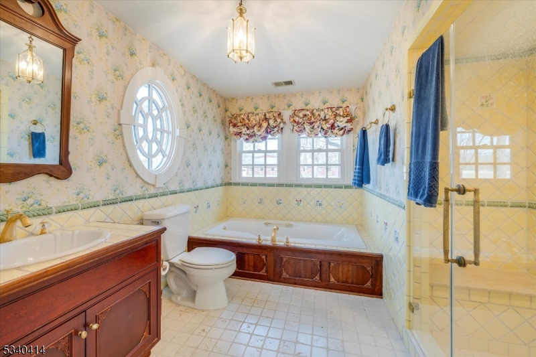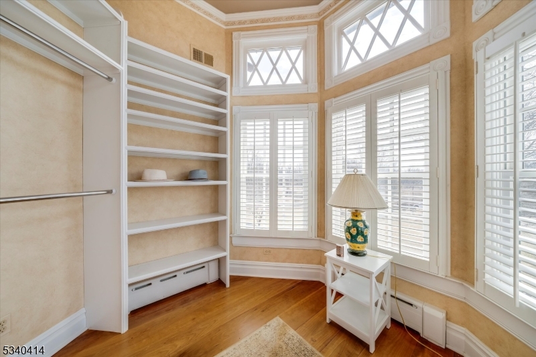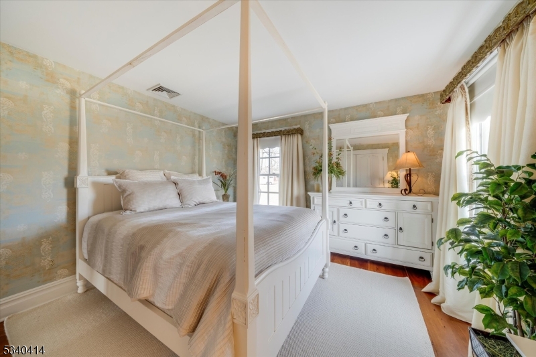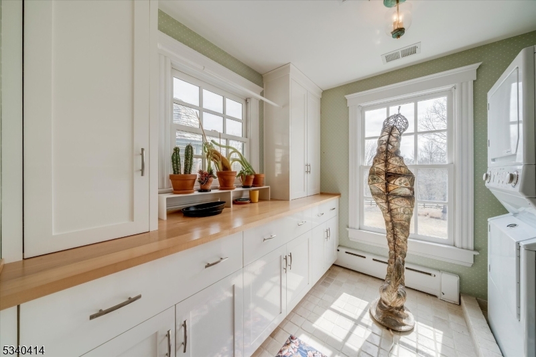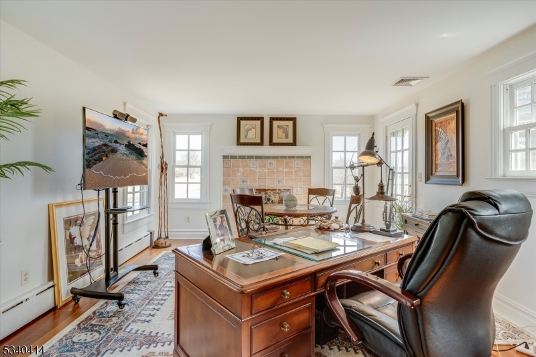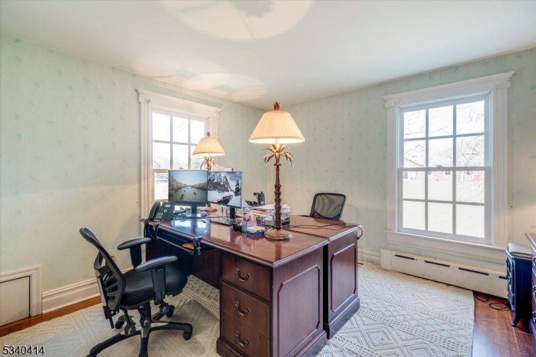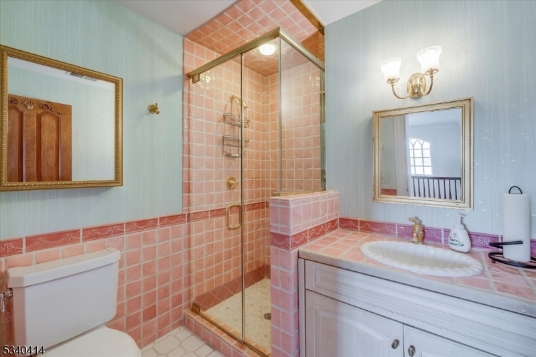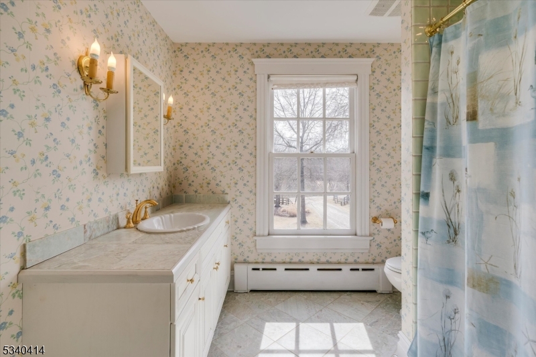1905 E River Rd | Bedminster Twp.
Elegant Victorian overlooking picturesque rolling fields and pastures situated on a private 40 acre horse farm in the heart of Bedminster. Spacious open floor plan offering 4 Bedrooms and 3.1 Baths. Gorgeous wrap around front and rear porches. Large sunny kitchen with Viking stove, stainless steel appliances, center island, breakfast room and mudroom off the side entry. Entrance vestibule and family room feature stunning glass doors. Turret access from the front porch and second bedroom. The primary bedroom offers two large closets and an en-suite bathroom. Beautiful wide plank cherry floors and custom mill work throughout. Fireplaces/wood stove are decorative only. Located just minutes from world-class golf courses, supermarkets and major highways 287 and 78. No smoking or vaping on property. NO SHORT TERM/1 YEAR MIN-AVAIL MAY 1ST GSMLS 3951199
Directions to property: Route 206-N Bedminster jughandle, straight to River Rd, appox. 1.2 miles on right or Lamington Rd to
