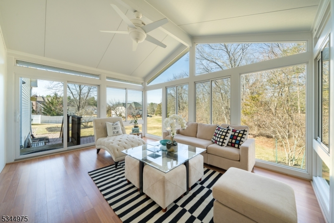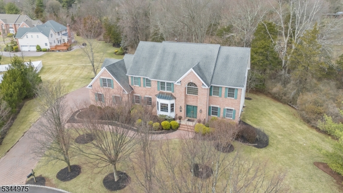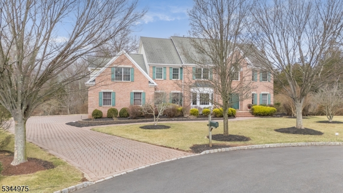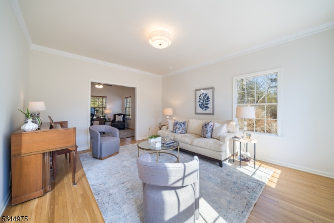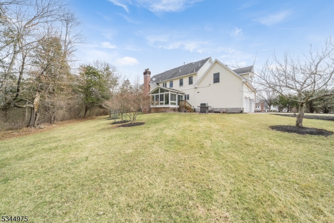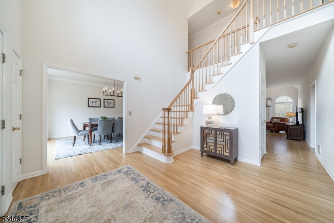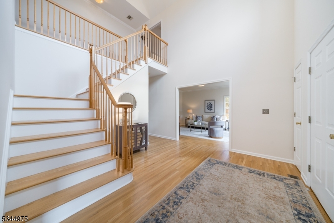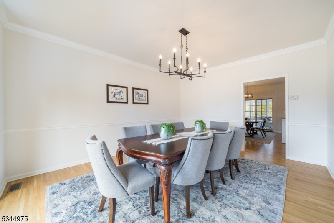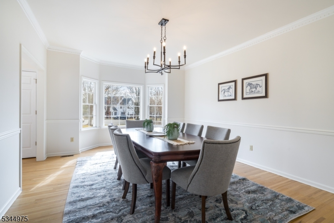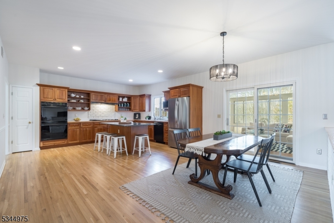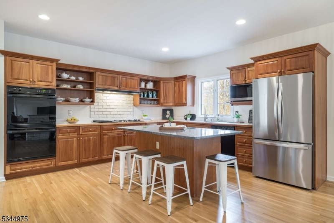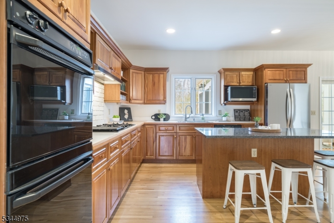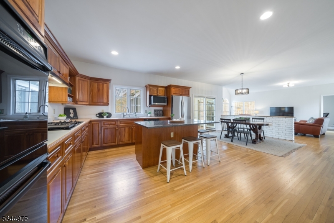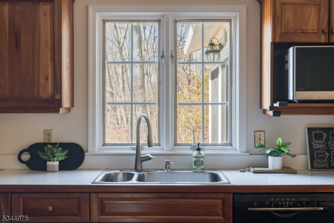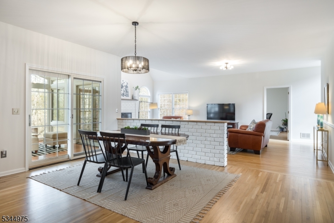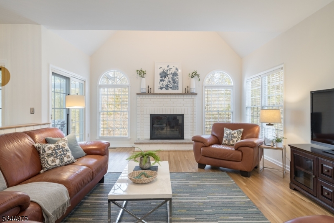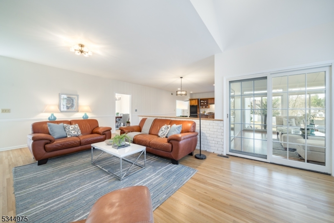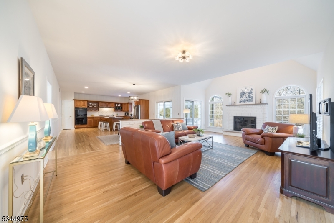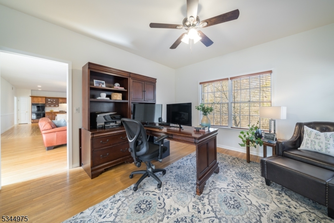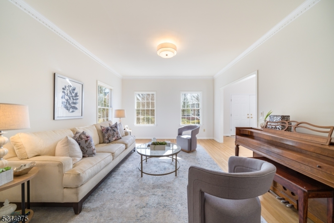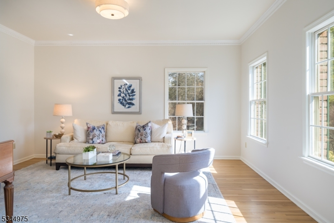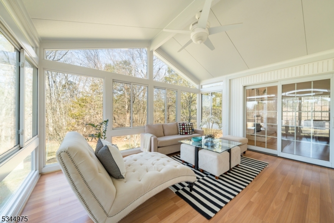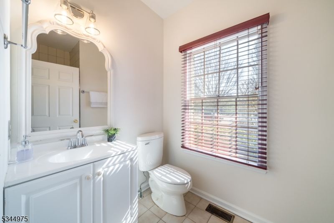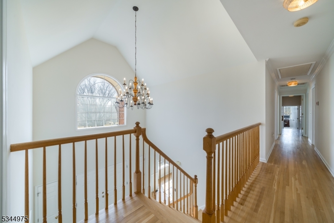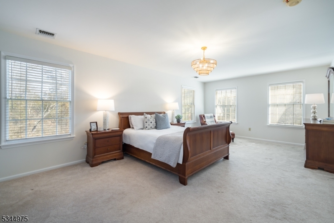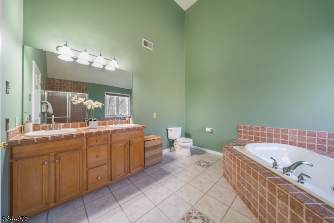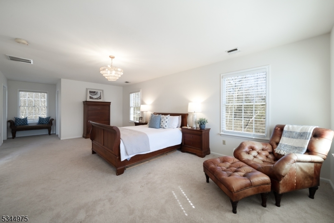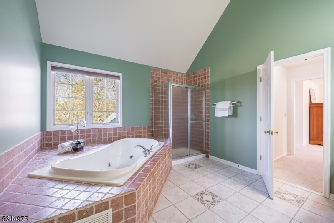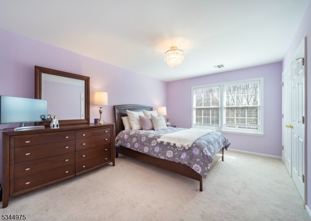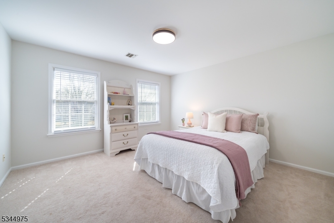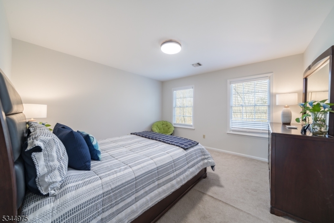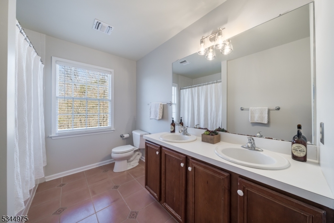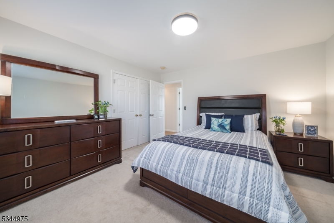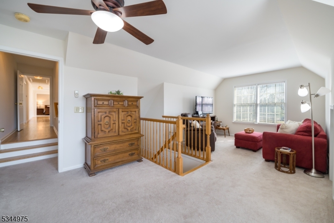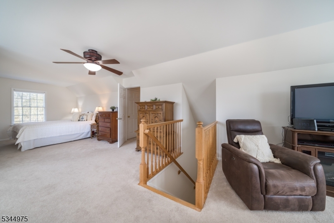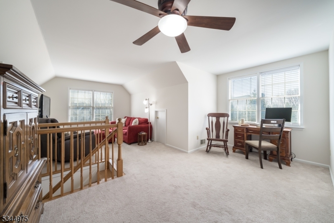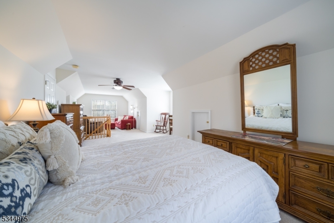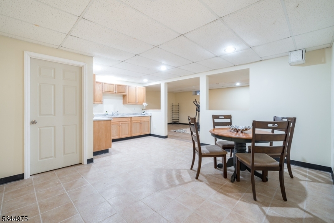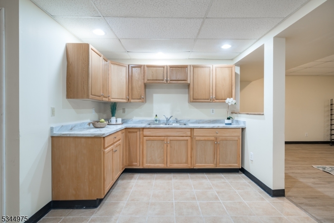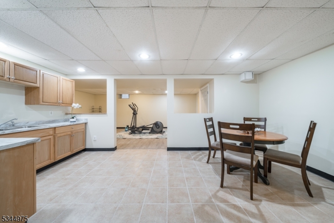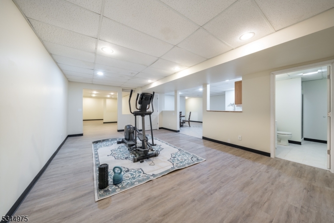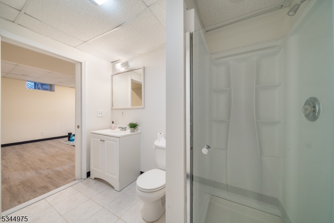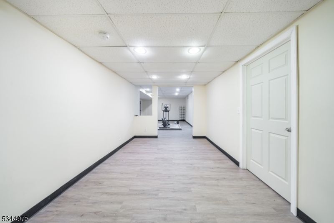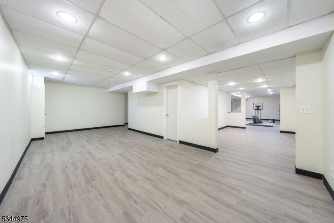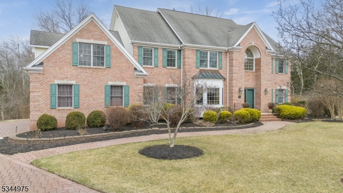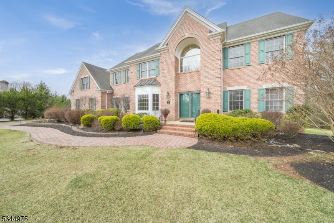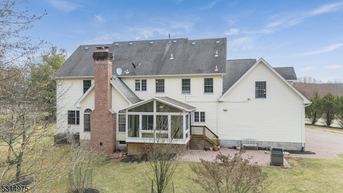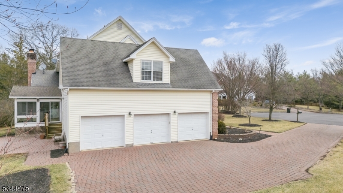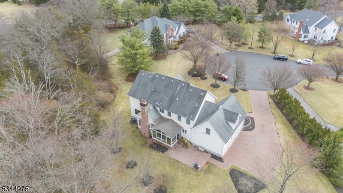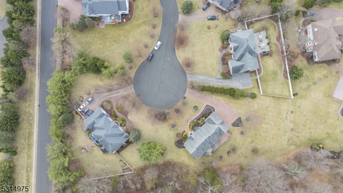5 Desiree Ct | Bedminster Twp.
ELEGANT LAMINGTON FARMS COLONIAL ON A QUIET CUL-DE-SAC IN THE HEART OF BEDMINSTER! Tucked away in a sought-after neighborhood near Routes 202 & 206, this beautiful brick colonial blends classic charm with modern convenience. Step into the grand foyer with high ceilings and a stunning palladium window that fills the space with light. Perfect for entertaining, the formal Living and Dining Rooms feature polished hardwood floors, while the spacious Eat-In Kitchen has a center island, double ovens, a gas cooktop, and custom cabinetry. The cozy Family Room, with its wood-burning fireplace, opens to a bright year-round sunroom that leads to a lush backyard. A Home Office, Full Bath, Laundry Room, and three-car garage round out the First Level. Upstairs, four large Bedrooms offer great natural light and storage. The Primary Suite is a true retreat with a grand entry, two walk-in closets, and a spa-like bath with a vaulted ceiling, double vanity, walk-in shower, and jetted tub. A Bonus Room over the garage adds extra space for a playroom, guest suite, or anything you need. The fully finished Lower Level includes a Kitchenette, Full Bath, and three flexible rooms perfect for a Media Room, Gym, a guest space, or whatever you want it to be! Freshly painted and move-in ready, this stunning home is just minutes from Far Hills. Don't miss out on this Lamington Farms gem! GSMLS 3951744
Directions to property: Route 206 to Lamington Road TO Lamington Estates to Jordanna to Desiree Court
