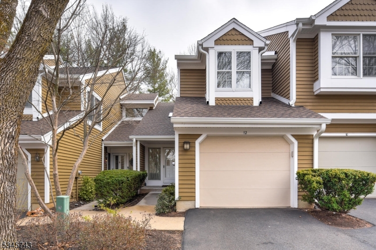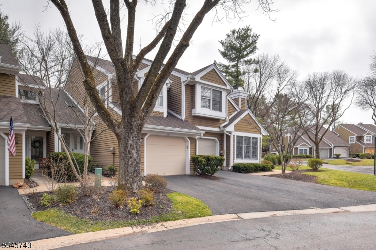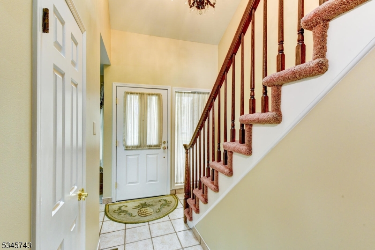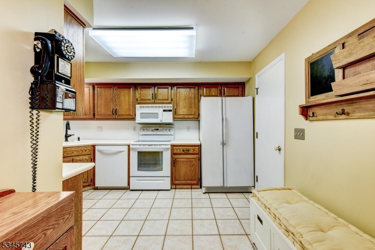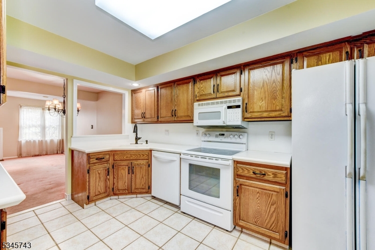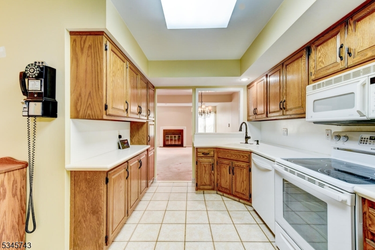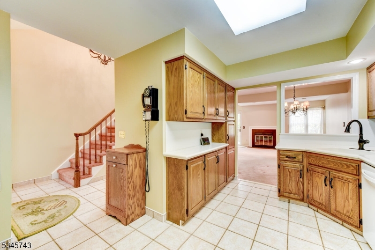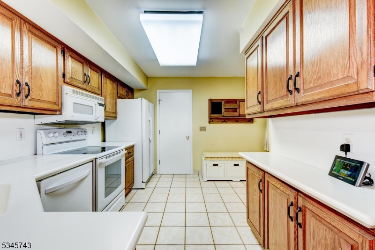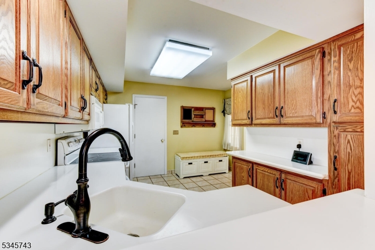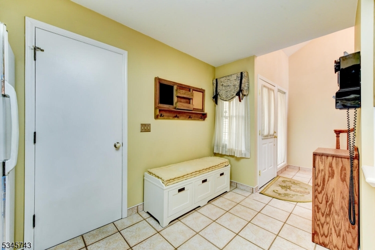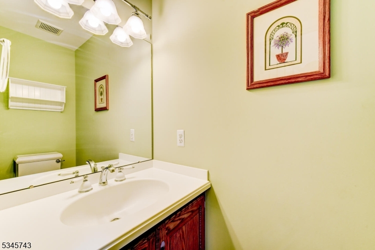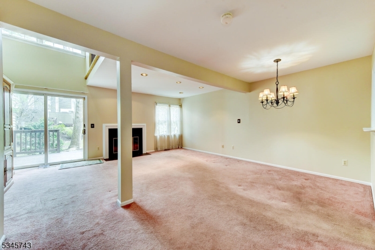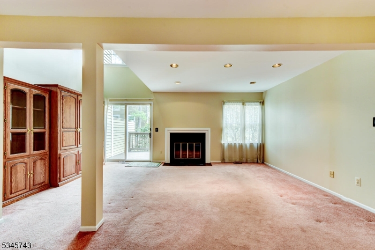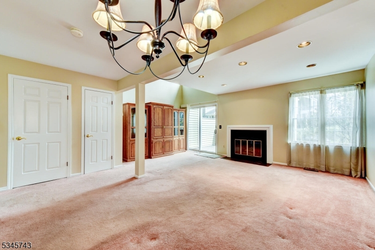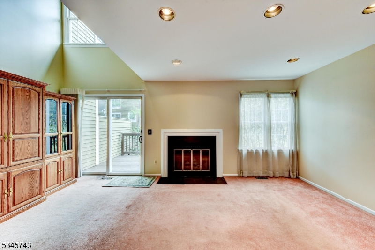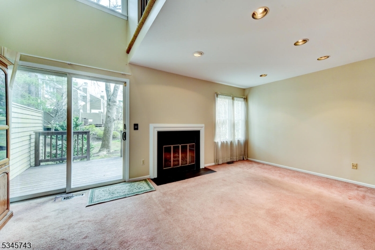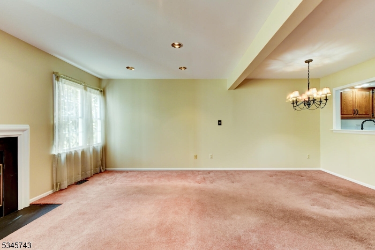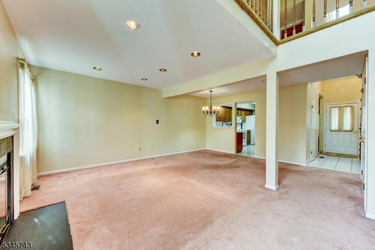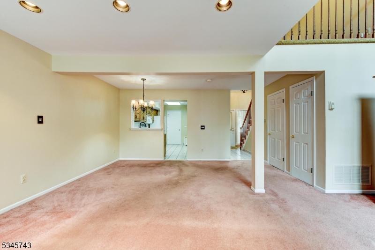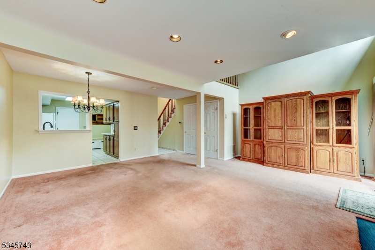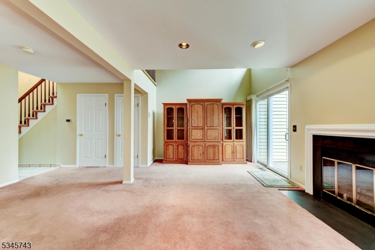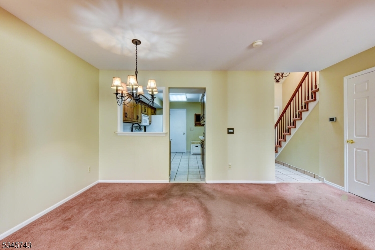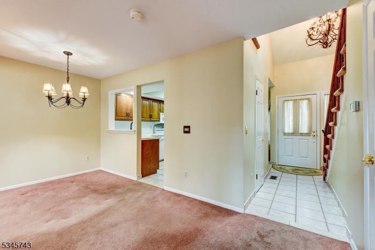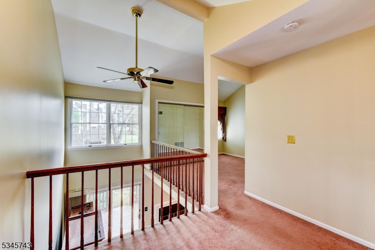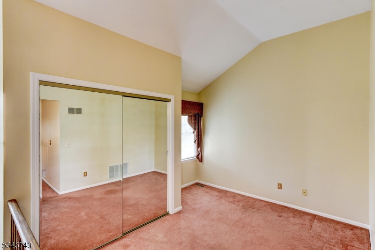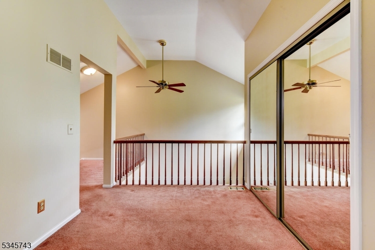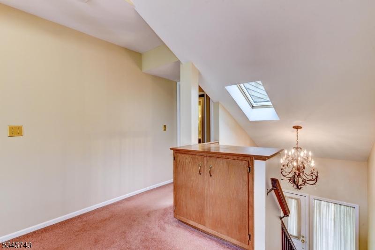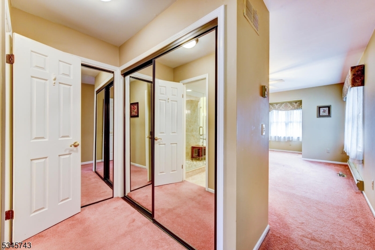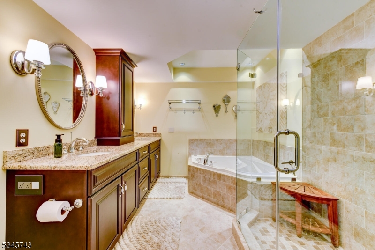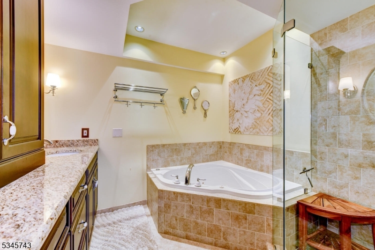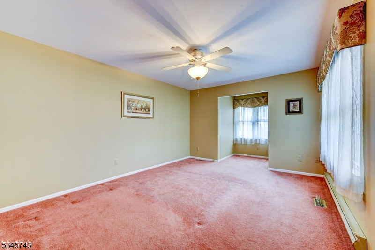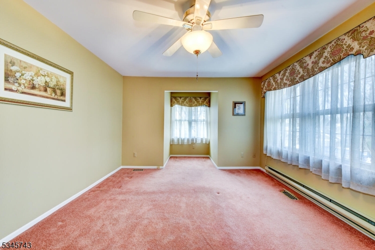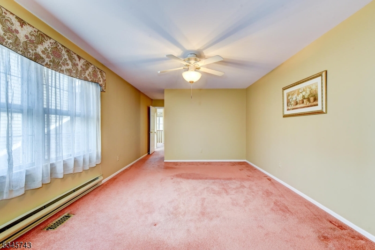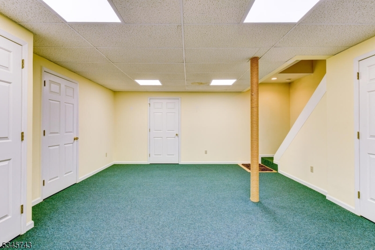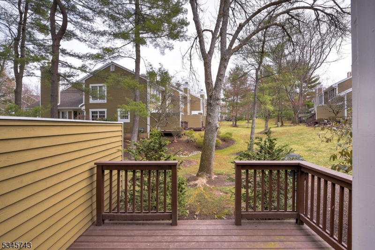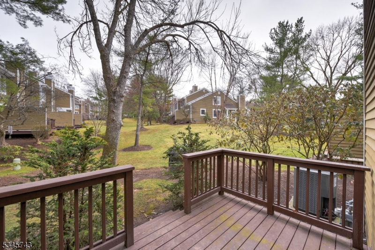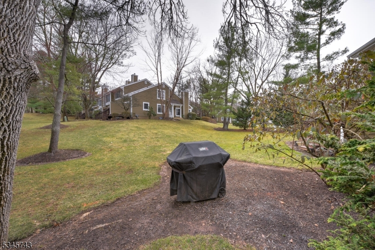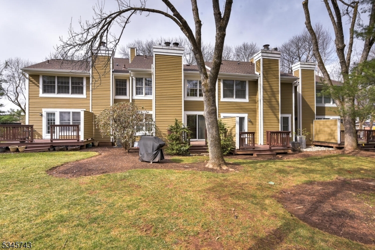12 Stone Run Rd | Bedminster Twp.
Discover the perfect blend of comfort, convenience, and community in this beautifully maintained townhome in the sought-after Stone Run section of The Hills in Bedminster. This move-in-ready home offers a versatile layout designed for today's lifestyle. The finished lower level provides additional space ideal for a home office, gym, or a cozy lounge for relaxing or entertaining. A loft area adds even more flexibility, perfect for a reading nook, workspace, or guest retreat. You will love your updated spa-like master bath. Step outside to your private deck, just off the living room, where you can unwind and enjoy the fresh air. Brand new roof, newer furnace, and central air make it easy to unpack and move right in. Enjoy this active and vibrant community with fantastic amenities, including pickleball, tennis courts, a pool, and close to scenic walking paths. It's perfect for enjoying weekends filled with fun and relaxation. The location is unbeatable! Situated near major highways makes commuting a breeze. You're just minutes from Bridgewater Commons Mall, The Shops at Bedminster, and various dining options, from casual cafes to fine restaurants. Outdoor enthusiasts will love the proximity to Natirar Park and Scherman Hoffman Wildlife Sanctuary. Experience the best of Bedminster living, combining charm, accessibility, and an exceptional lifestyle. Don't miss the opportunity to make this townhome your own! SqFt as per tax records GSMLS 3952328
Directions to property: Hills Dr to Stone Run
