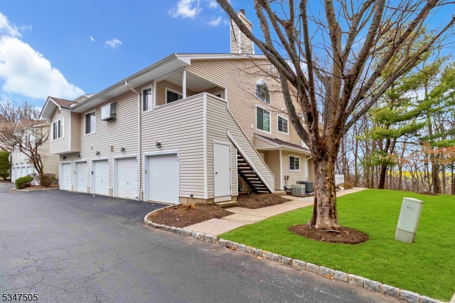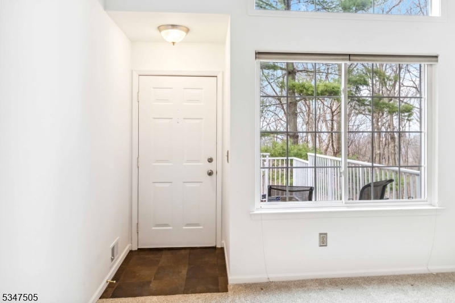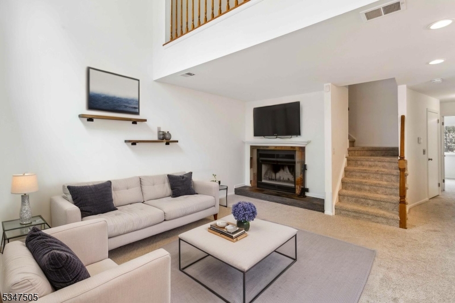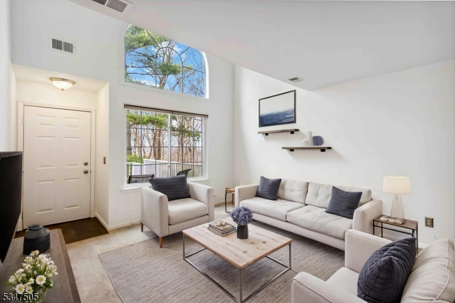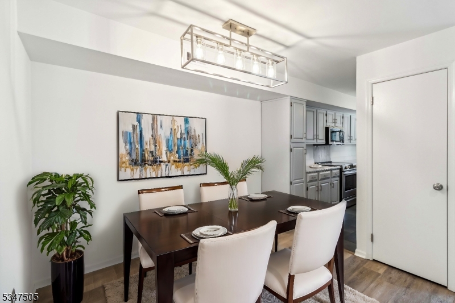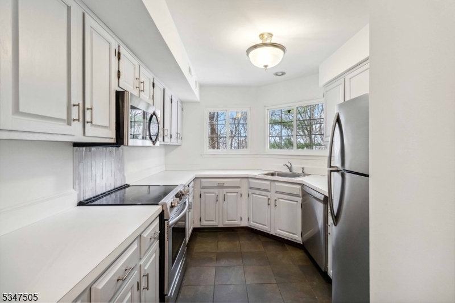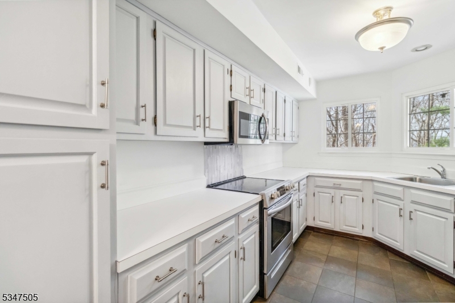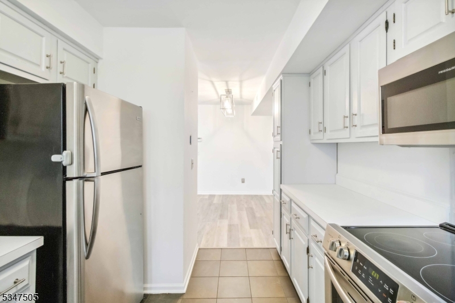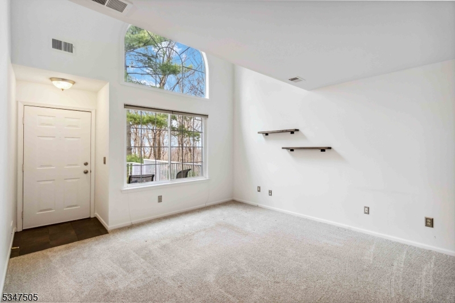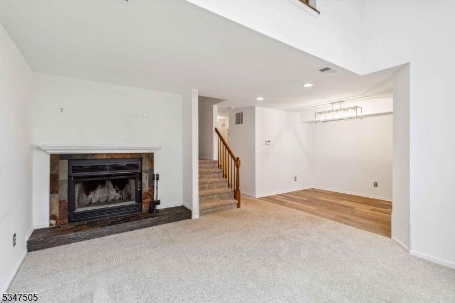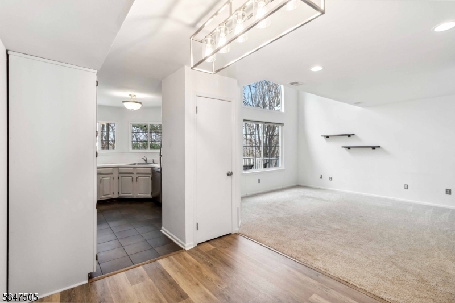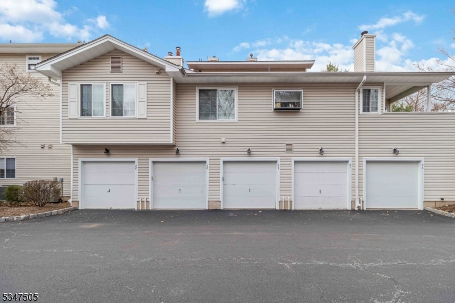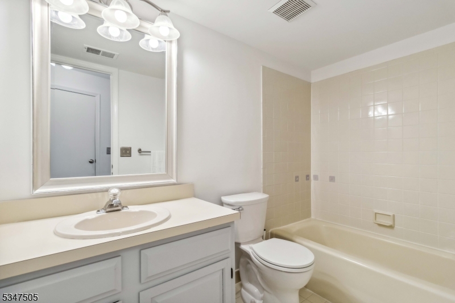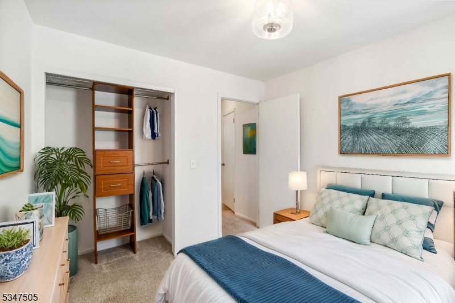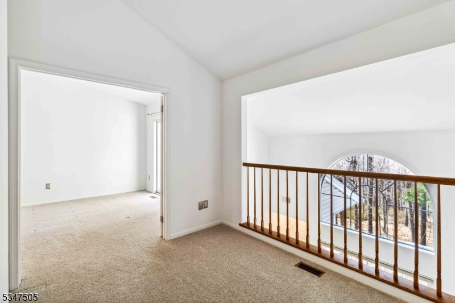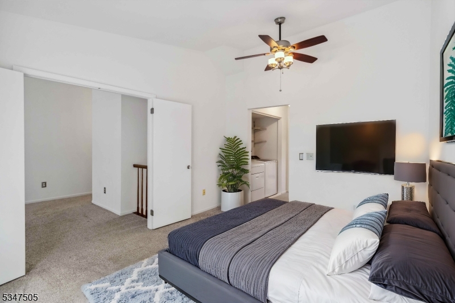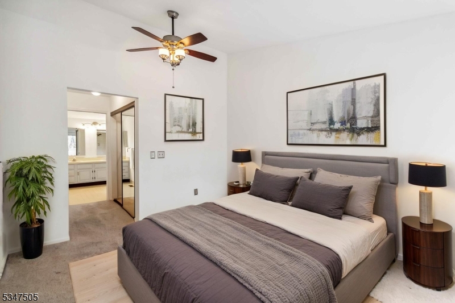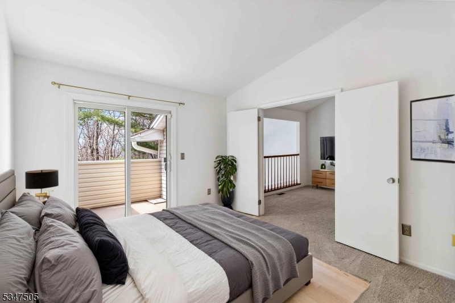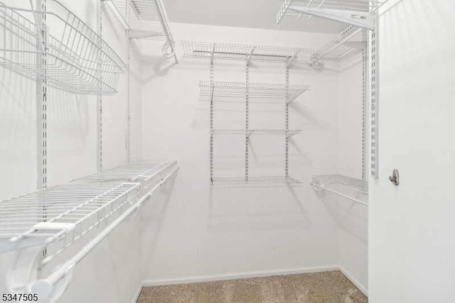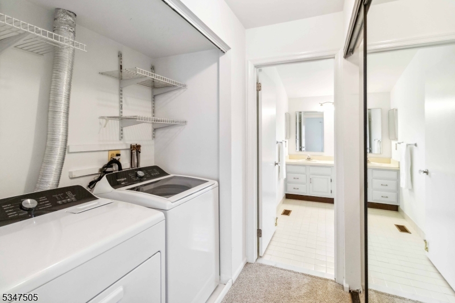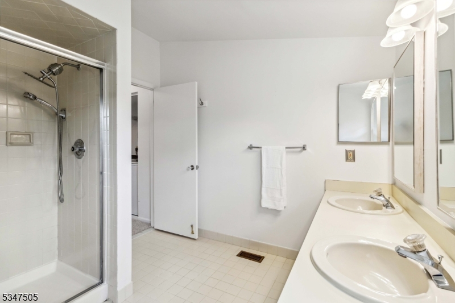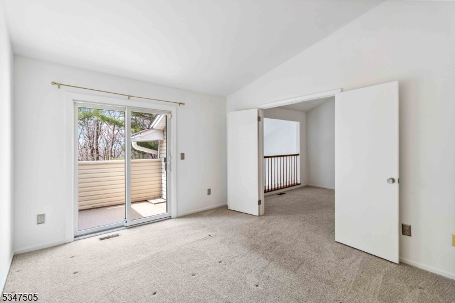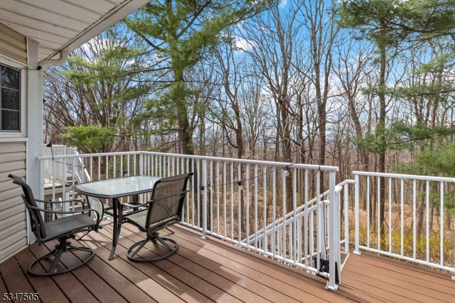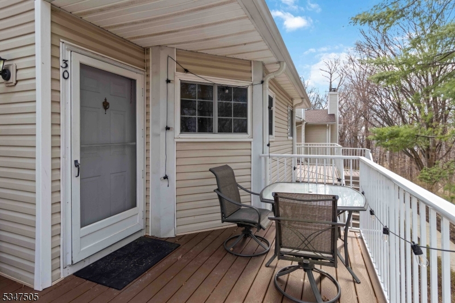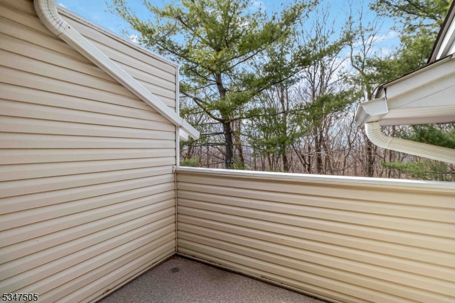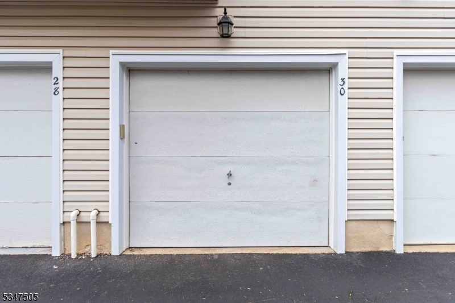30 Encampment Dr | Bedminster Twp.
Move-in ready 2-bedroom 2-bathroom unit nestled in a prime location, offering unparalleled views and privacy! A true gem nestled in Crestmont Highlands. This property boasts a welcoming foyer and open-concept layout. Tiled entryway leads to cozy yet spacious living room, featuring a wood burning fireplace. Bright kitchen with stainless steel appliances and wood cabinets. Kitchen opens to charming, open-concept dining room. Convenient bedroom with built-in custom closet and a full bathroom with tub shower complete this level. 2nd floor with loft area overlooking living room, drenched in natural light from large 2nd story window. The primary bedroom exudes elegance with vaulted ceilings, a spacious walk-in closet, and a luxurious en-suite bath and laundry area. Sliding doors off primary bedroom open to a secluded deck overlooking wooded backyard with mountain views. Ample storage space in attached garage tucked under the main floor. Situated mere blocks away from amenities such as pools, schools, gyms, cafes, restaurants, and shops, this home epitomizes comfort & convenience. GSMLS 3953901
Directions to property: Allen to Huntington to Smoke Rise to Encampment # 30
