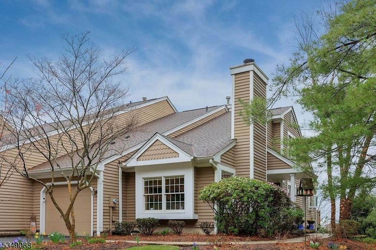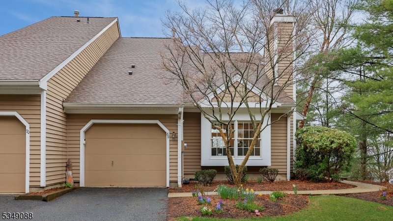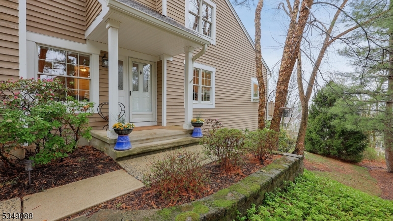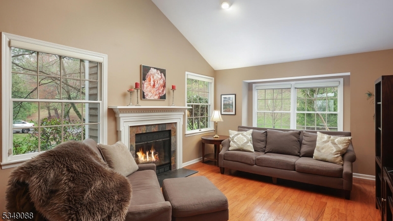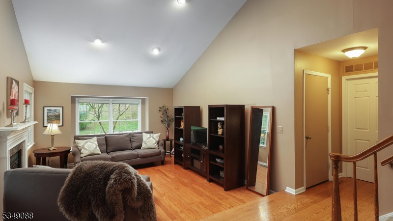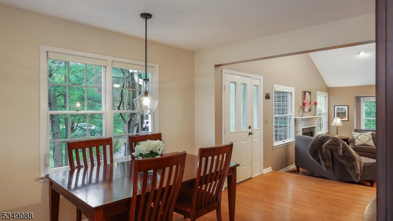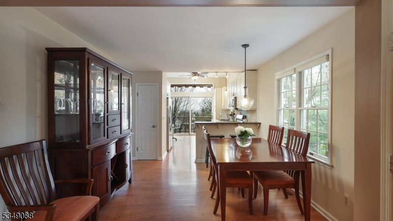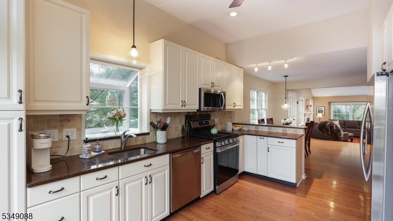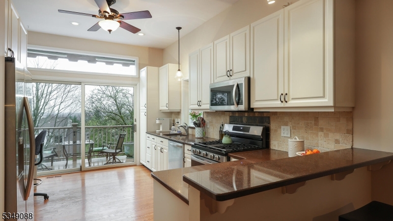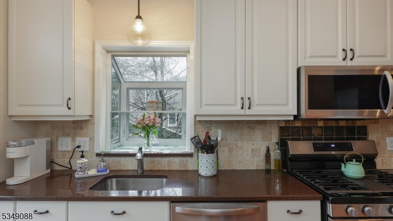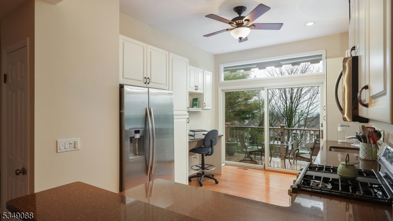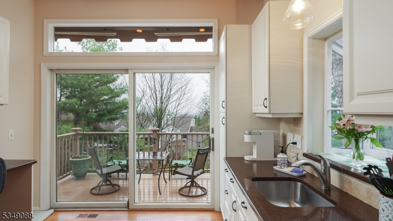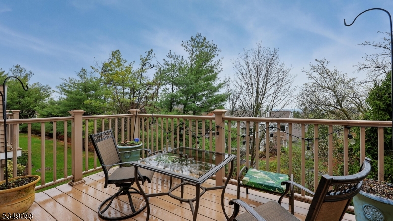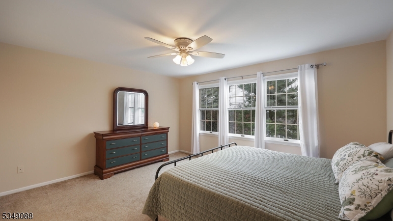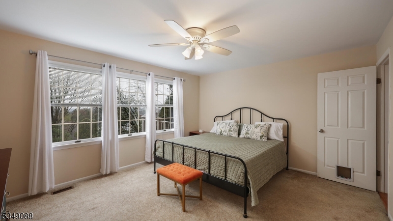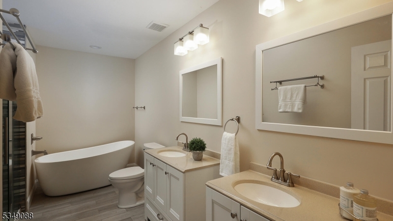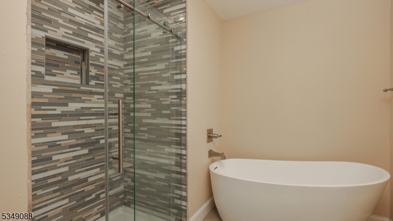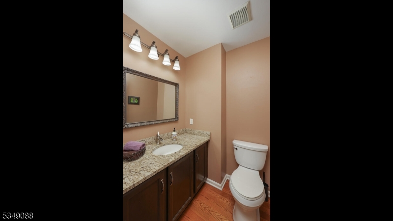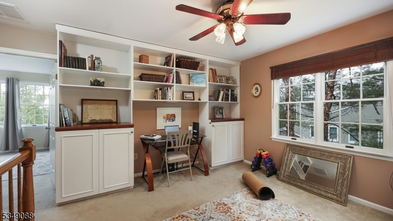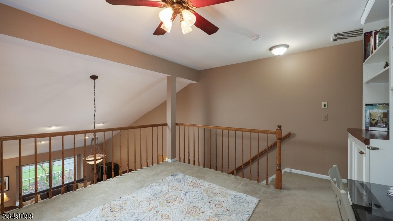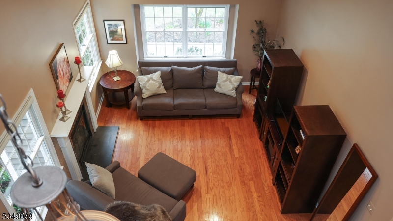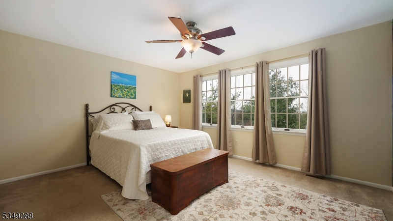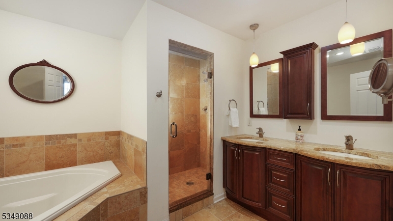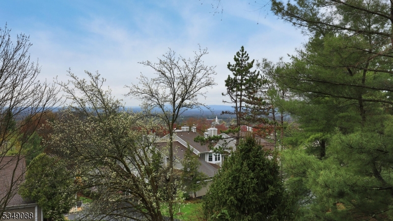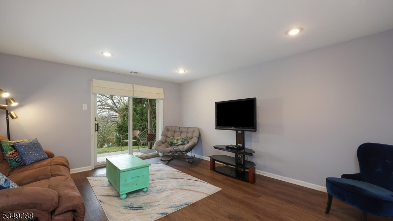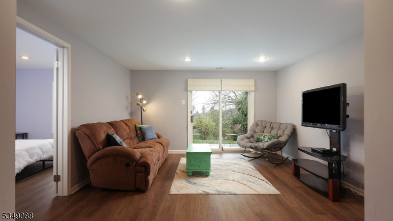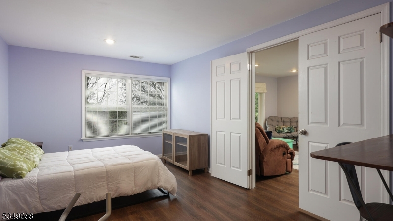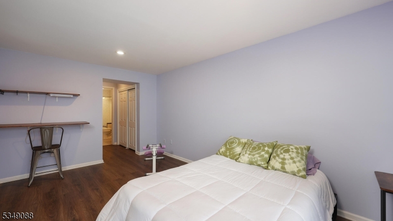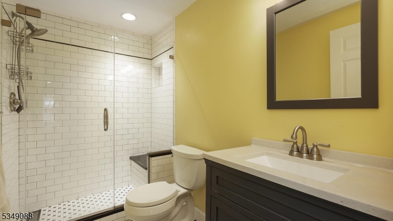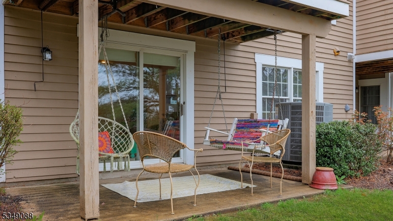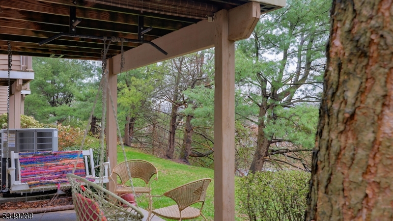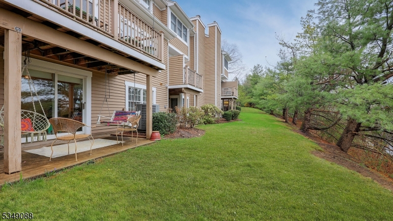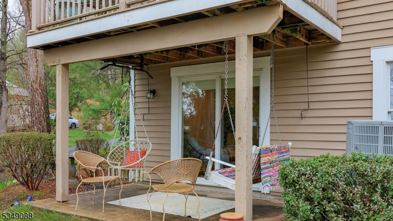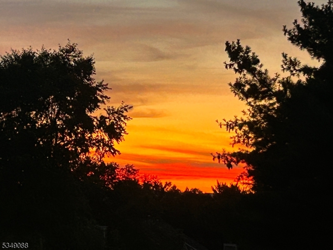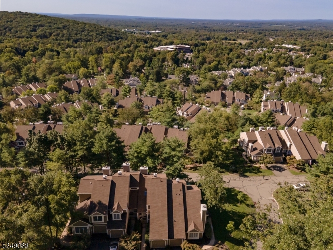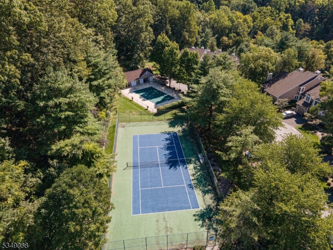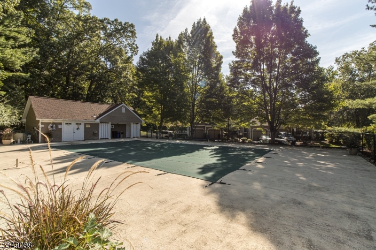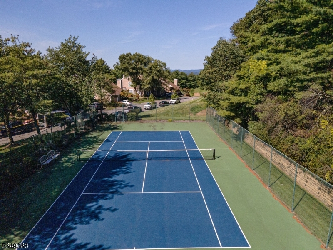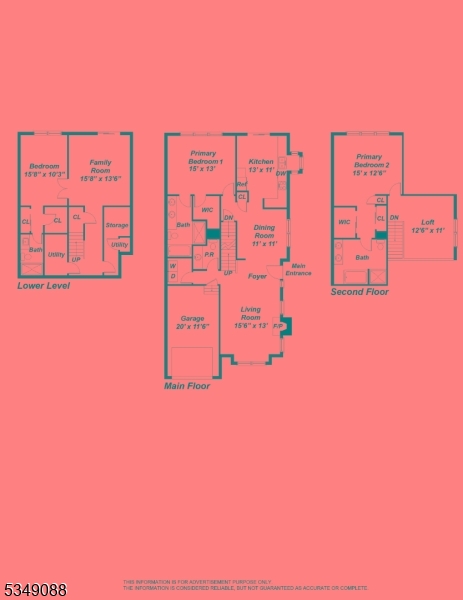69 N Edgewood Rd | Bedminster Twp.
Imagine enjoying tranquil sunset views every evening from your private rear deck! This stunning 3 story end unit townhouse enjoys mountainous rear views and boasts updated interiors. This impressive "D" unit provides 3 floors of independent living with 1st & 2nd floor master suites. Windows across the entire unit infuse the rooms with natural light. The eat in kitchen is fully renovated with 38 in. light cabinets, travertine tiled backsplash and the creation of a half wall provides a breakfast bar and opens up to sunny dining area. The kitchen includes newer stainless appliances, high ceilings, transom window and slider which opens to a all weather rear deck for outdoor enjoyment. All 3 bathrooms have been tastefully and completely updated. A first floor master bedroom suite complete with full bath and walk in closet in addition to first floor laundry room and walk in garage provide total and comfortable first floor living! The upper level accommodates a generous loft room with built ins, 2nd master suite, 2 closets and refinished bathroom. The completely finished walk out lower level can be utilized as a separate apartment or retreat. This finished space consists of a living room, separate bedroom, walk in closet and full bath. The lower level comes complete with full sized western facing windows and private rear patio. An oversized storage closet is an enviable feature. A one car garage, ample overflow parking and low Bedminster taxes make this home a must have! GSMLS 3955793
Directions to property: Rt. 202 to Washington Valley Rd. Left onto Mt. Prospect. Left onto Stone Edge. Stay straight to #69
