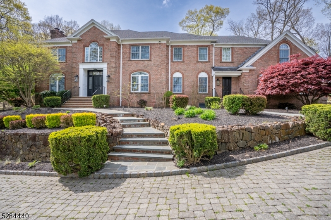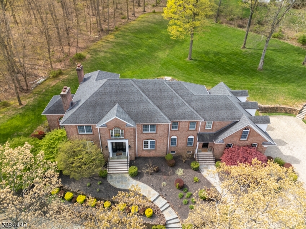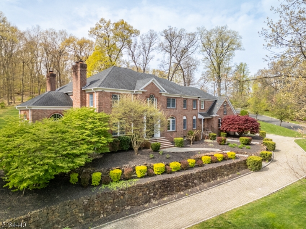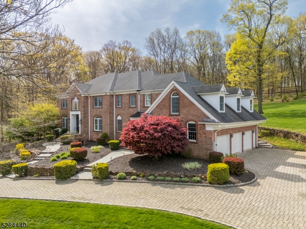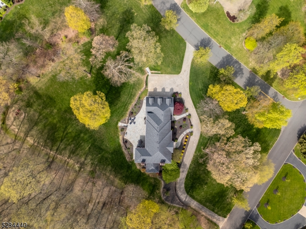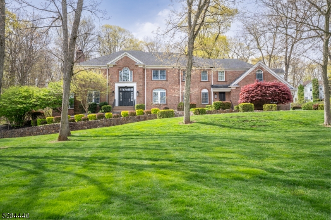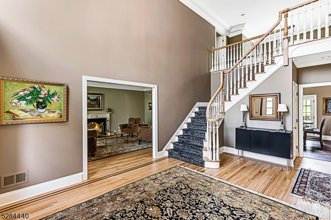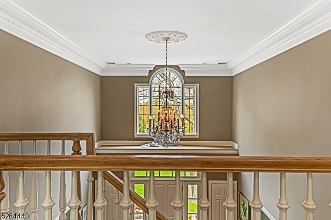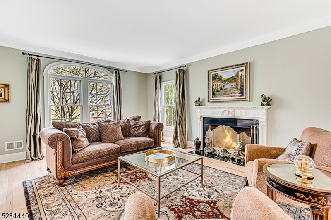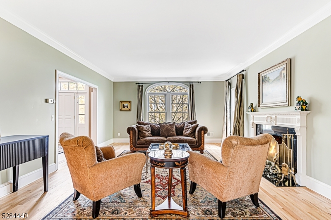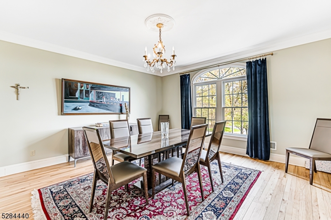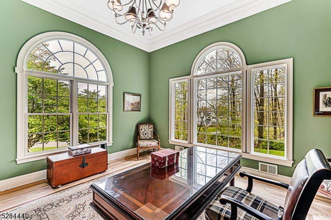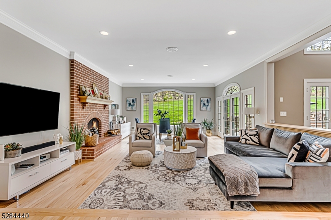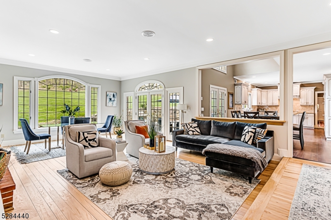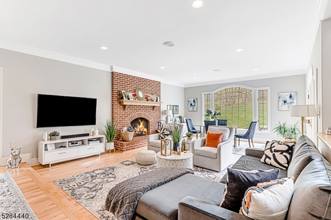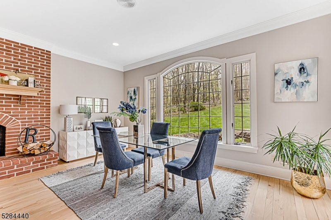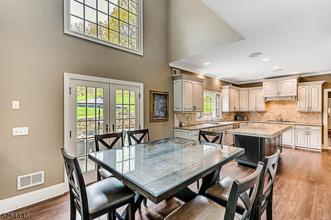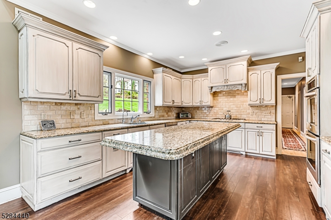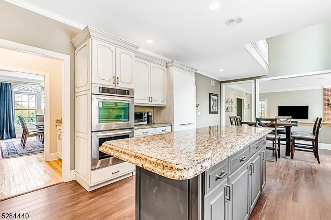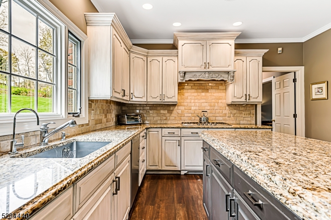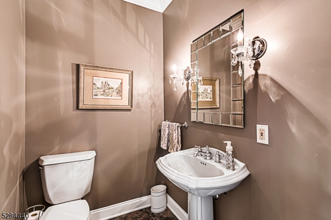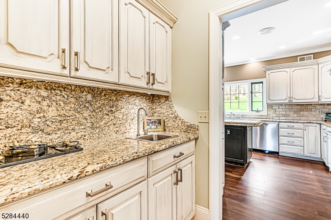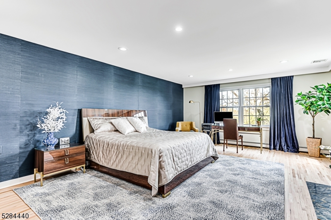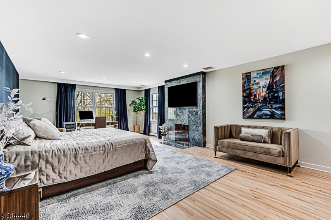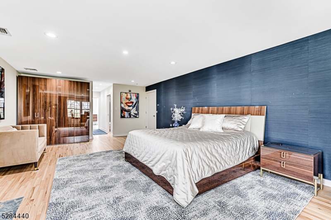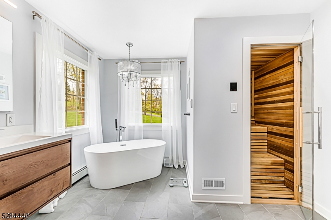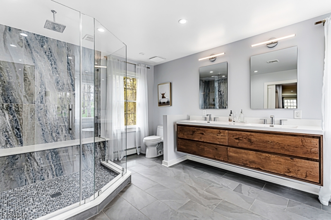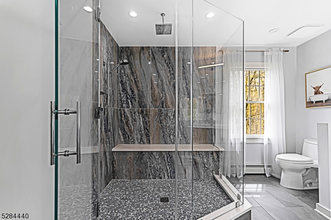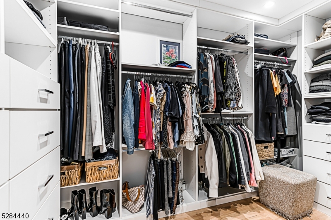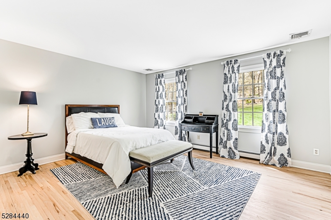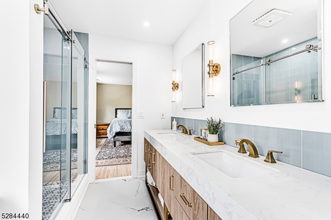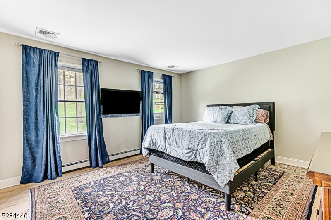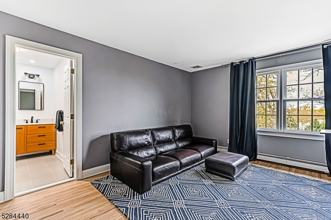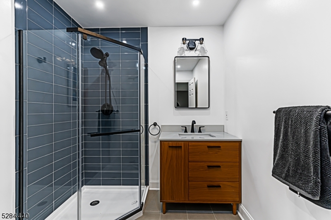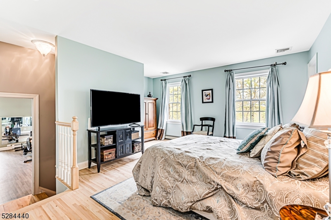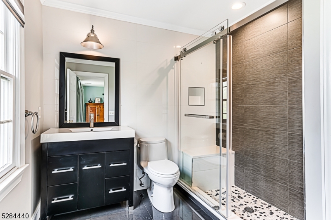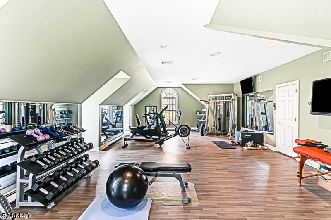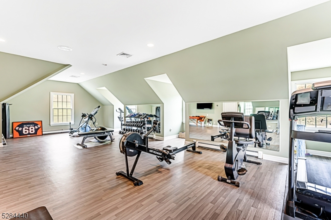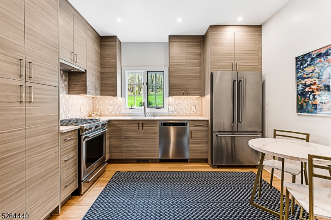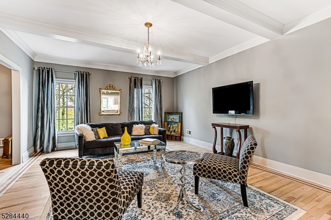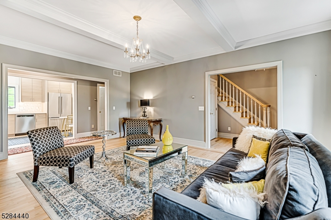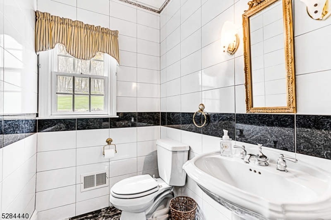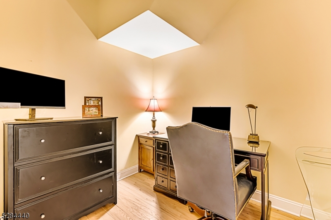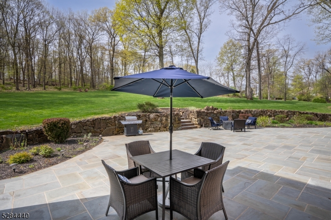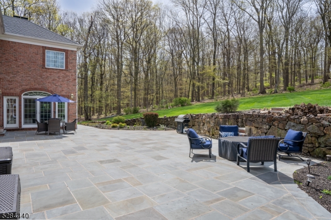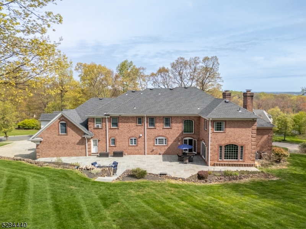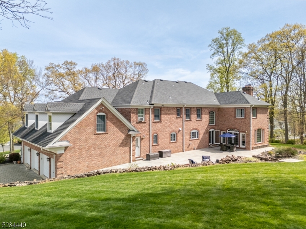10 Sentry Ct | Bernards Twp.
Nestled on 2 acres of meticulously landscaped grounds at the end of a tranquil cul-de-sac, this custom north facing home epitomizes luxury living. A grand circular driveway welcomes you, setting the stage for the opulence within. Boasting a full in-law wing that provides privacy and independence. This home offers a total of five bedrooms, four full baths, and two powder rooms. Step inside to discover a gourmet kitchen, perfect for culinary enthusiasts, complemented by formal living and dining rooms, ideal for hosting gatherings. A sundrenched great room which invites for entertaining, relaxation, while the open floor plan provides a space to unwind. A separate office offers convenience for remote work or study. Ascending to the second level, a grand primary suite awaits, featuring custom walk-in closets and a completely renovated luxurious bath, promising indulgent relaxation. This in-law suite spans two stories, offering unparalleled comfort and elegance. Additionally, a separate kitchen enhances convenience and privacy. The home's amenities extend to a full unfinished basement, expansive bluestone patio and a three-car attached garage for effortless parking and storage. Fully furnished with impeccable taste, this home invites you to move in and embrace a lifestyle of unparalleled luxury. From its exquisite design to its serene surroundings, this home promises a sanctuary where every detail is meticulously crafted for the utmost comfort and enjoyment. GSMLS 3901984
Directions to property: Mt Airy to Martinsville Rd to Mountain to Deer Ridge to Kings Ridge to Sentry
