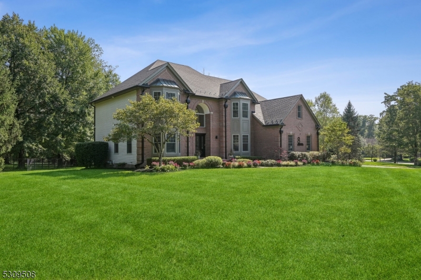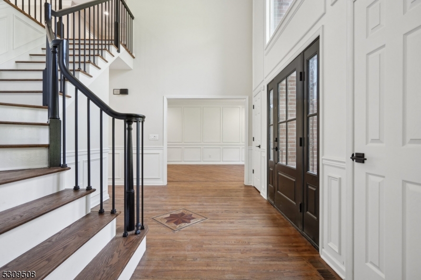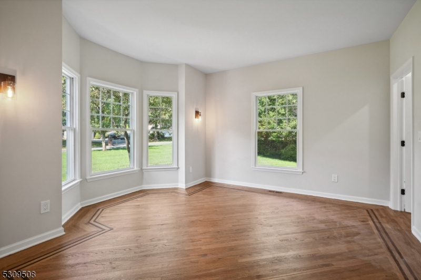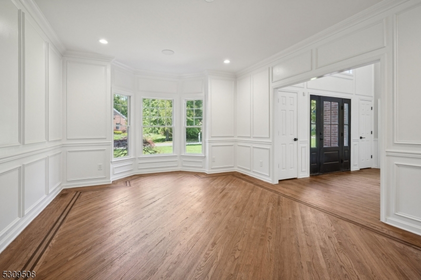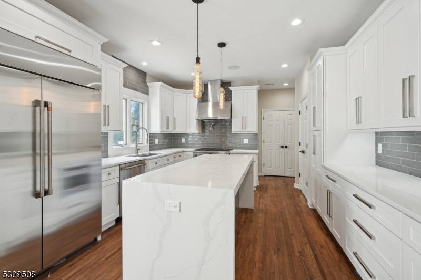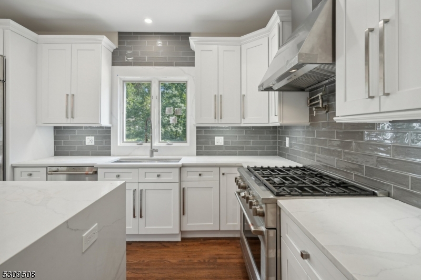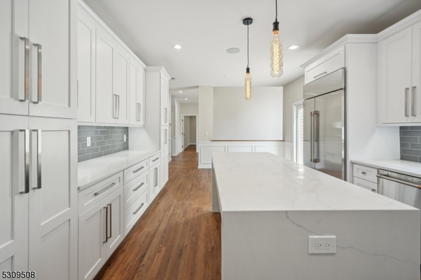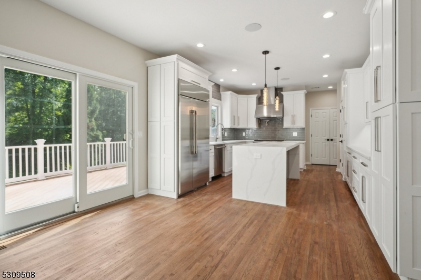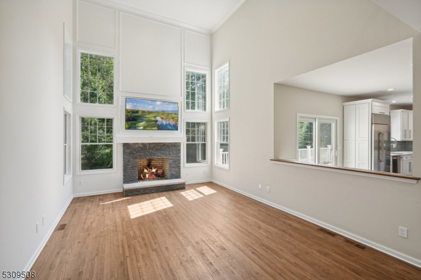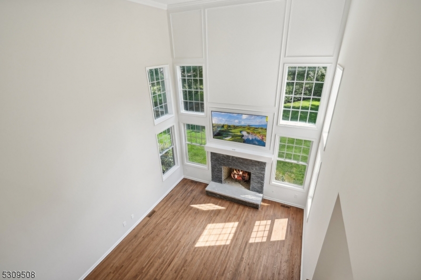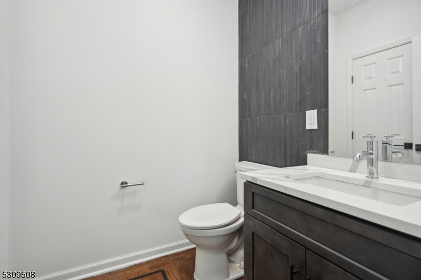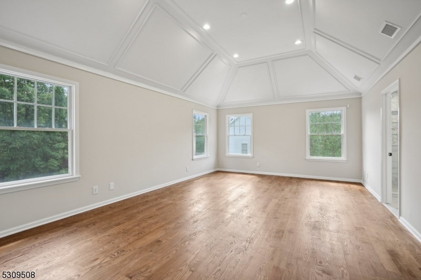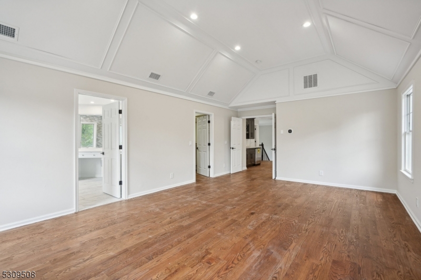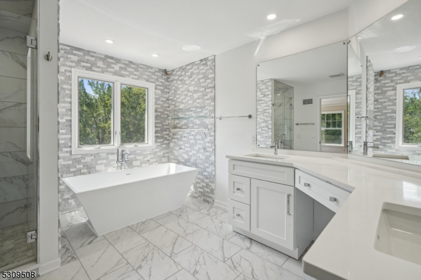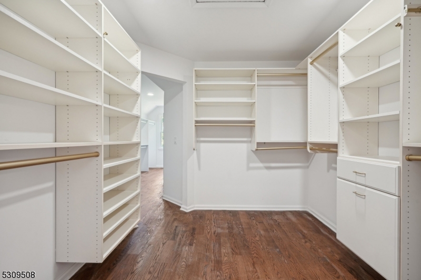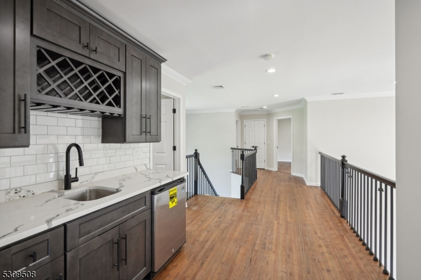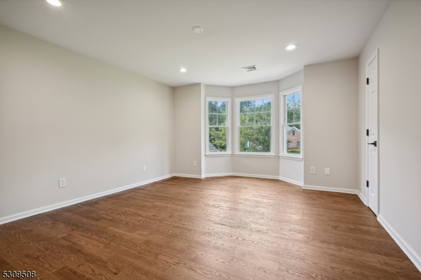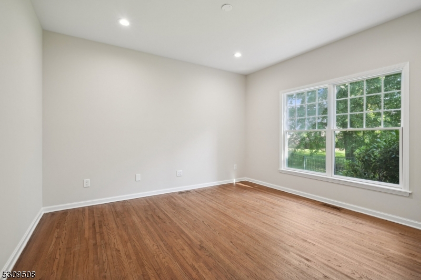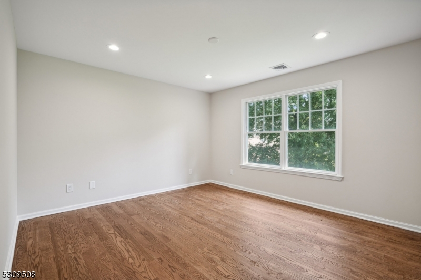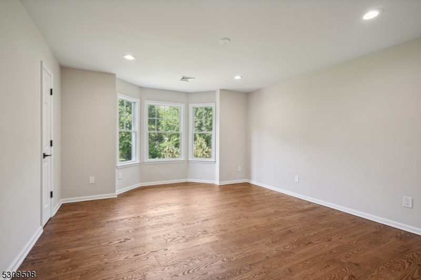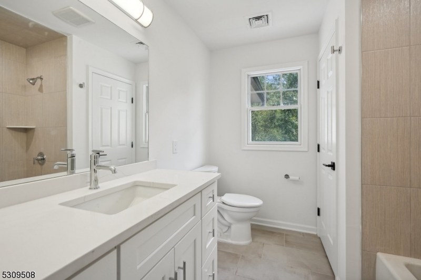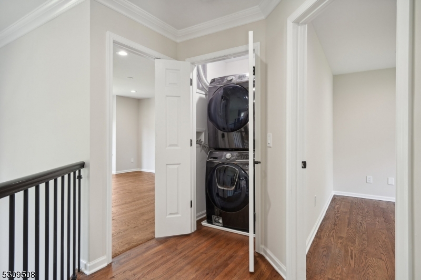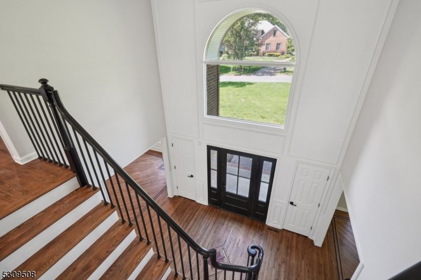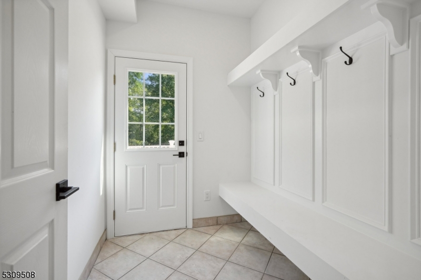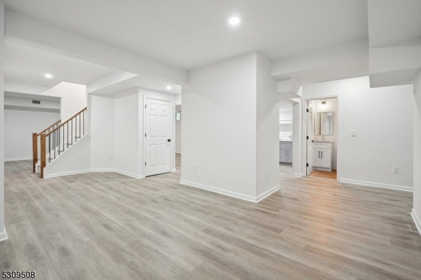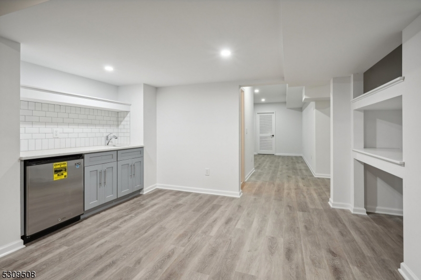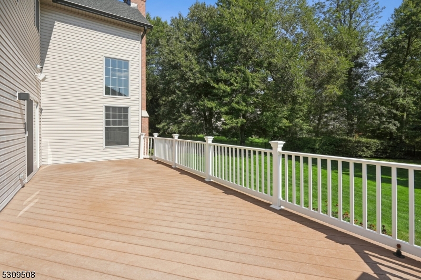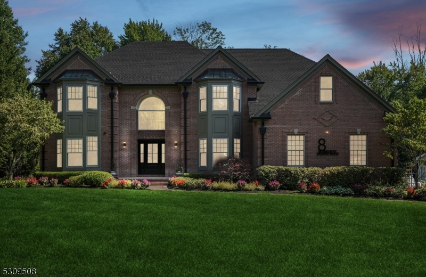8 Morrison St | Bernards Twp.
Completely renovated, brick front 5-bedroom, 4.5-bath Center Hall Colonial on a cul-de-sac close to town. This stunning home features a first-floor bedroom with a full bath, perfect for guests or multi-generational living. The fully finished basement, complete with a full bath, adds versatile living space and the composite deck overlooks the grassy yard. Located just minutes from the NYC train station and downtown Basking Ridge, this home offers convenience along with luxury. Premium oak hardwood floors with walnut inlays, a state-of-the-art kitchen with white shaker cabinetry, quartz countertops, a waterfall island, and a full suite of CAFE PRO appliances elevate the living experience. The sunken living room with a gas fireplace provides a cozy retreat. Luxurious bathrooms include frameless shower doors, a freestanding tub, and quartz countertops. The home is tech-savvy, with EcoBee WiFi thermostats, SONOS audio, a 50 AMP TESLA/EV charger, and an 8-camera NVR IP security system. Additional highlights include custom millwork, Pella windows, a new 50-year GAF roof, Certainteed siding, and a beautifully landscaped yard with unique lighting and irrigation. With a second-floor laundry room and an ideal location in Somerset County, this home offers both modern luxury and timeless charm. Don't miss this rare opportunity to own a truly exceptional home in one of Basking Ridge's most desirable neighborhoods, with easy access to NYC transportation and local amenities. GSMLS 3921076
Directions to property: West Oak St to Washington St to Morrison St - house is on the left.
