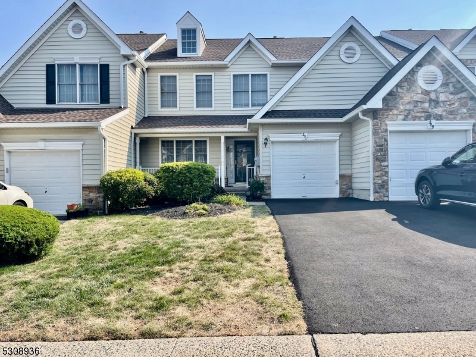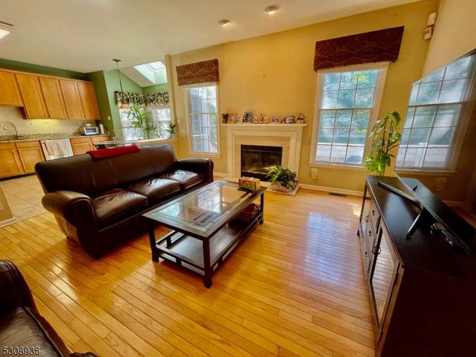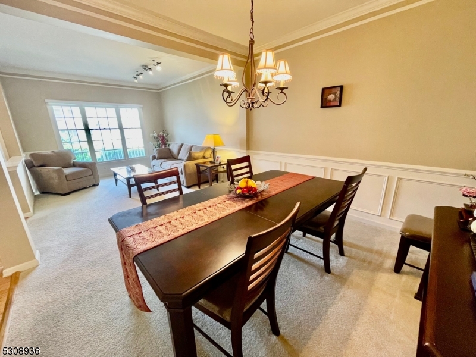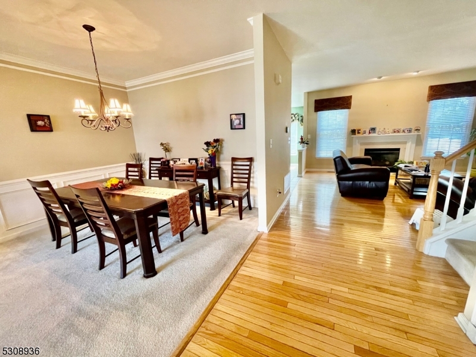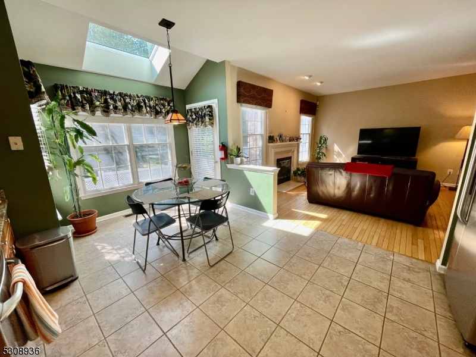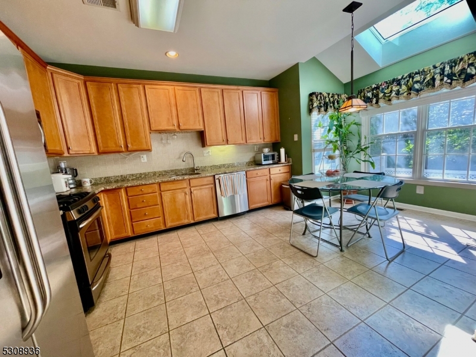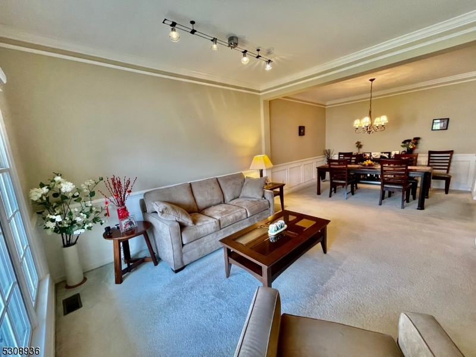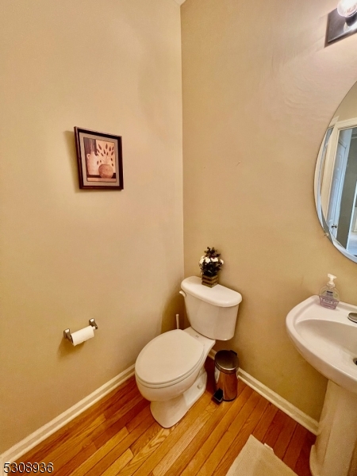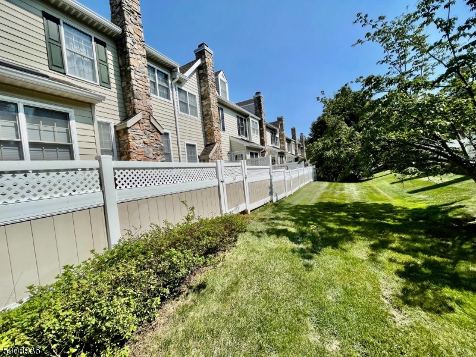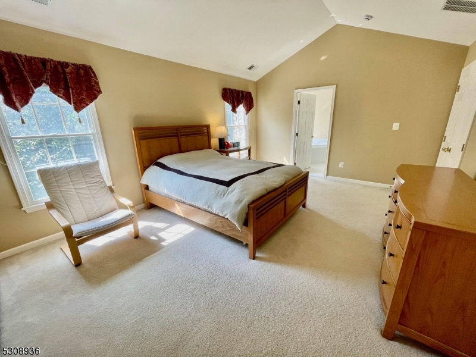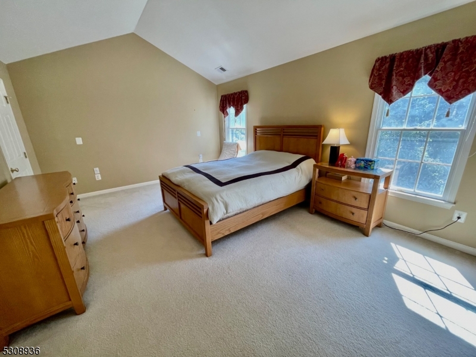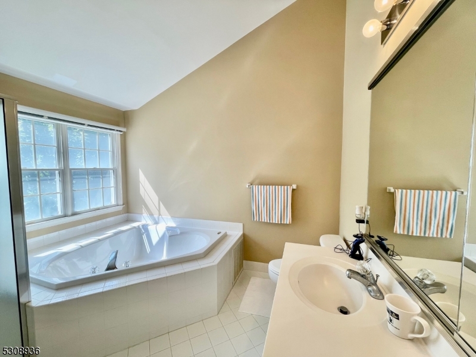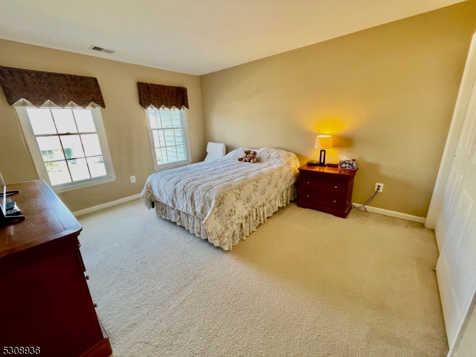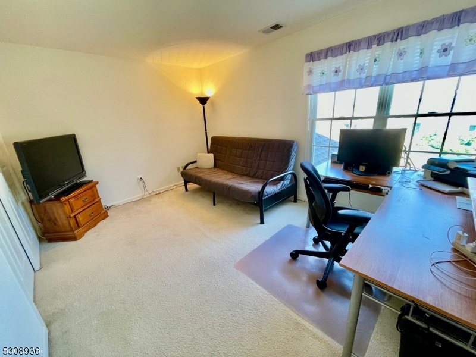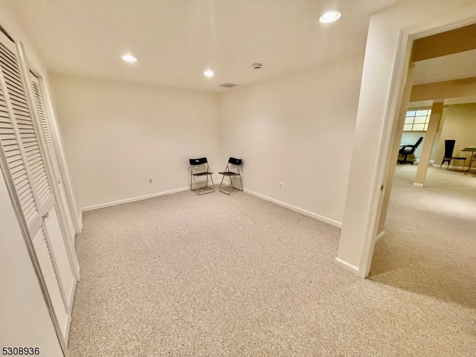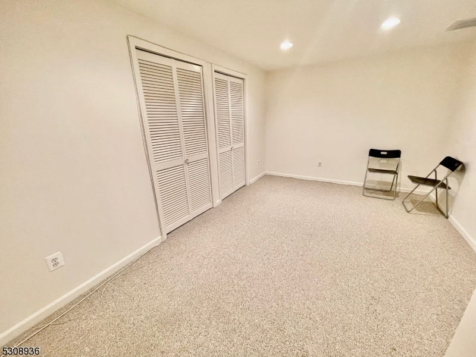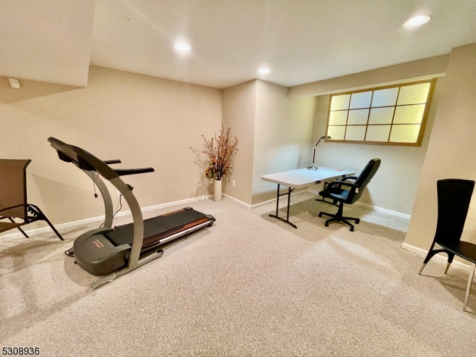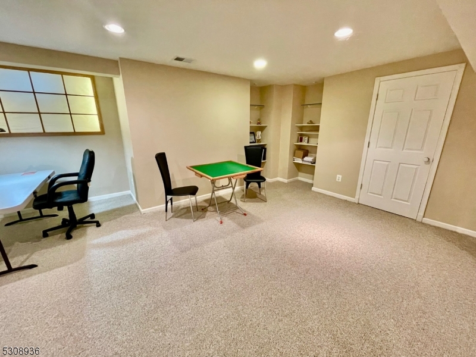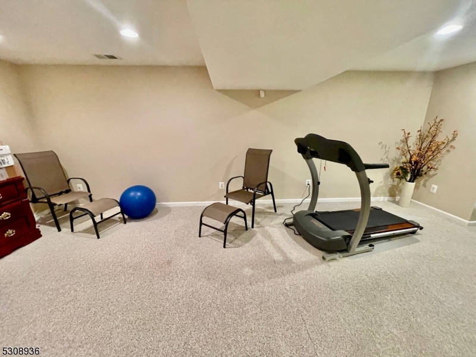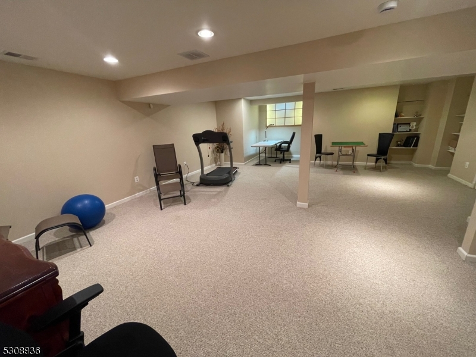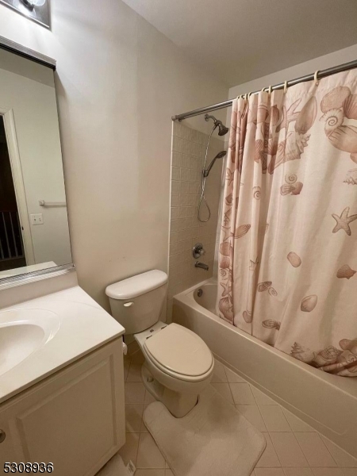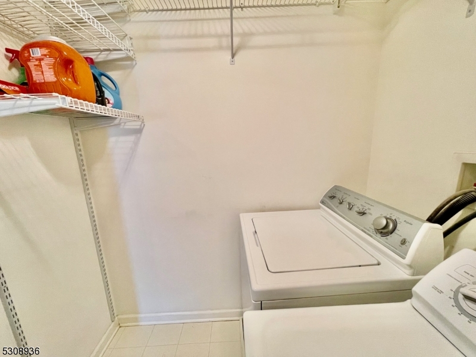251 Patriot Hill Dr | Bernards Twp.
THIS LOVELY & SUNNY PATRIOT HILL MODEL WITH 3 BEDROOMS, 2 1/2 BATHS, FINISHED BASEMENT & ATTACHED GARAGE IN THE HIGHLY DESIRABLE THE HILLS COMMUNITY. LARGE EAT-IN KITCHEN WITH GRANITE COUNTER/ STAINLESS RANGE OVEN/ STAINLESS REFRIGERATOR/ STAINLESS DISHWASHER/ STAINLESS MICROWAVE & ADDITIONAL BREAFAST AREA W/ SKYLIGHT. FENCED-IN PRIVATE PATIO OFF KITCHEN. BEAUTIFUL LIGHTINGS AND MOLDINGS FOR DINING RM AND LIVING RM. FAMILY RM WITH GAS FIREPLACE AND HARDWOOD FLOOR. MASTER BEDROOM WITH CATHEDRAL CEILING, WALK-IN CLOSET, & MASTER BATH W/ LARGE TUB & DUAL SINK VANITY. BASEMENT WITH GUEST ROOM/OFFICE, GYM, STUDY & RECREATIONAL AREAS. LARGE LAUNDRY RM ON 2ND LEVEL INCLUDING WASHER & DRYER. NEW ROOF & NEW GUTTERS. NEWLY PAVED DRIVEWAY. WALKING DISTANCE TO COMMUNITY POOLS/TENNIS & PICKLEBALL COURTS/ EXERCISE RM/ CLUB HOUSE/ PLAYGROUND/ SCHOOLS/ WALGREEN PLAZA GSMLS 3922640
Directions to property: ALLEN RD TO PATRIOT HILL IN THE HILLS, LEFT AT T, RIGHT ONTO PATRIOT HILL DR, #251 ON LEFT
