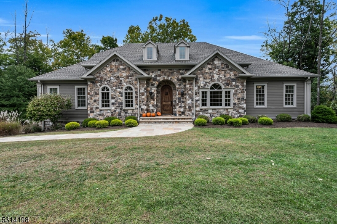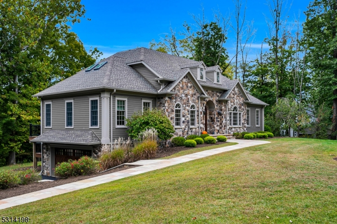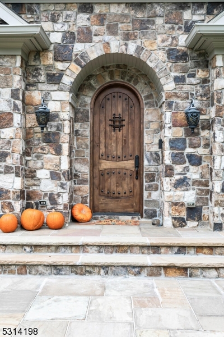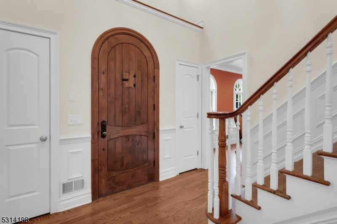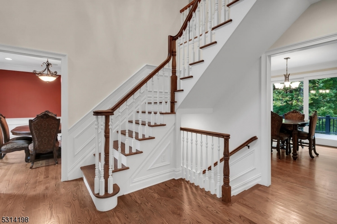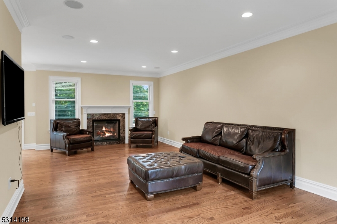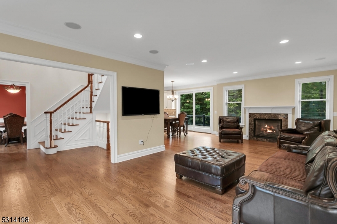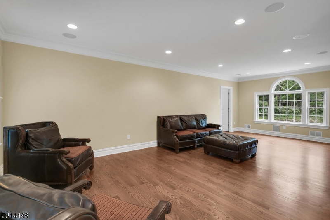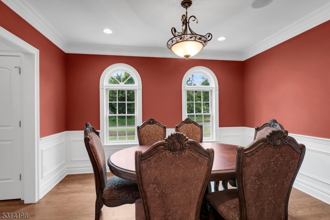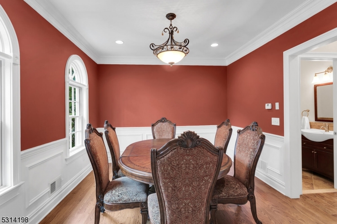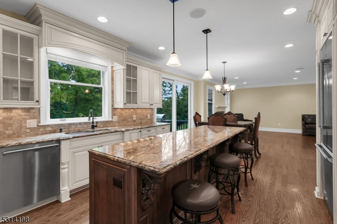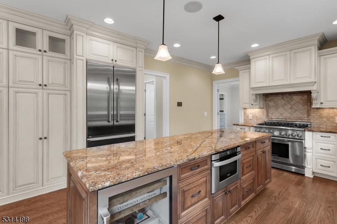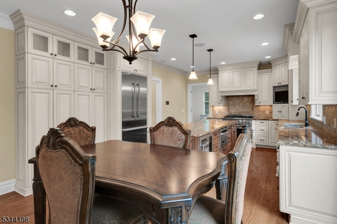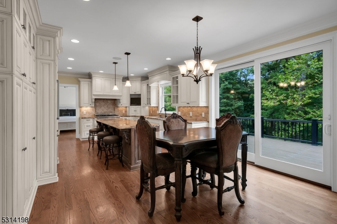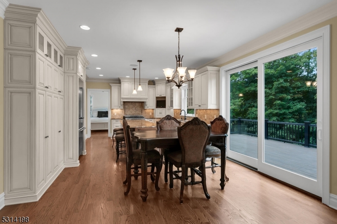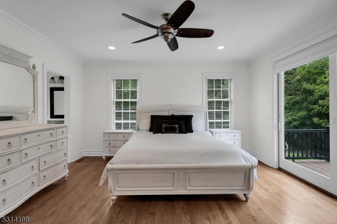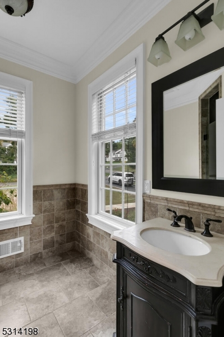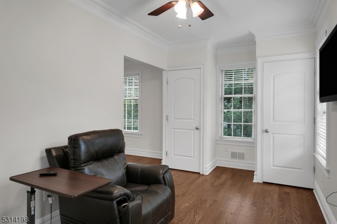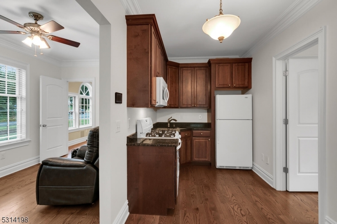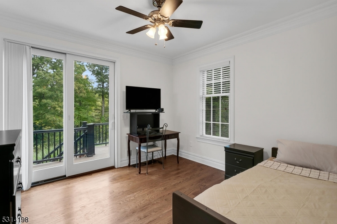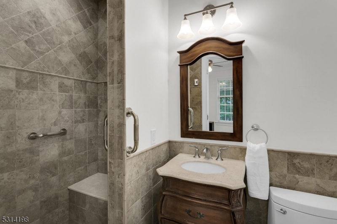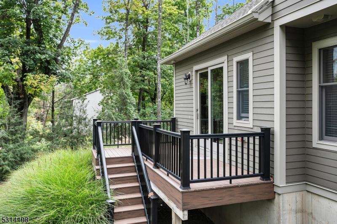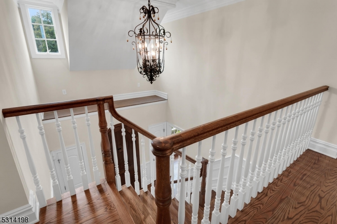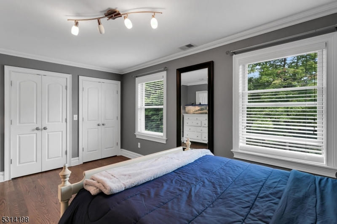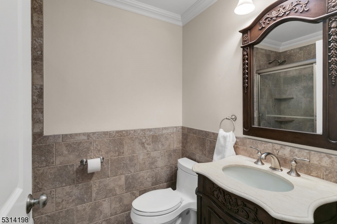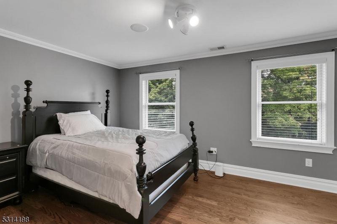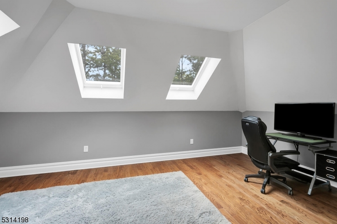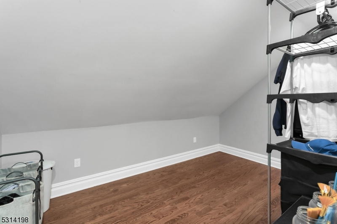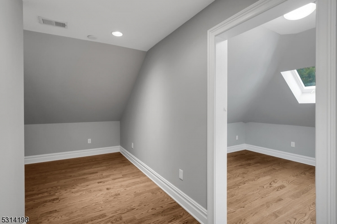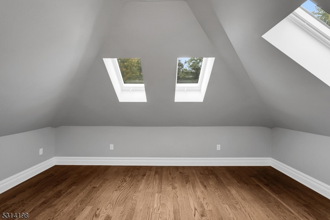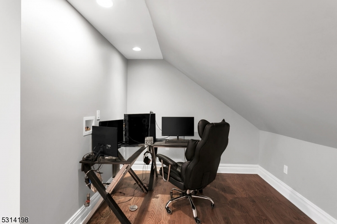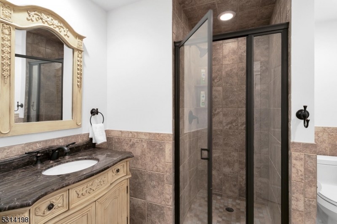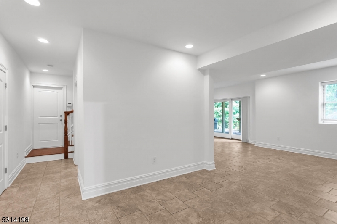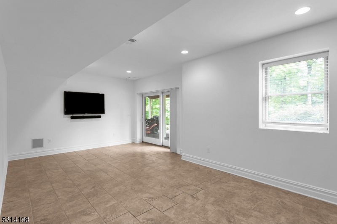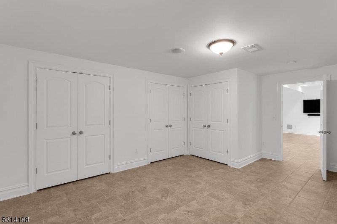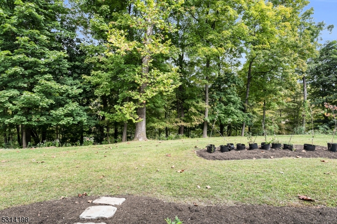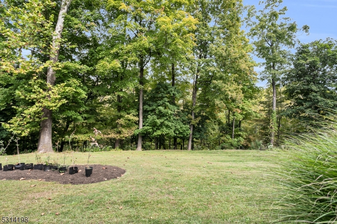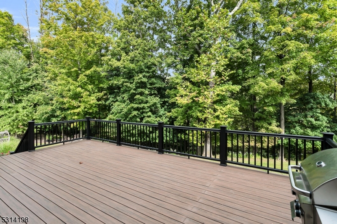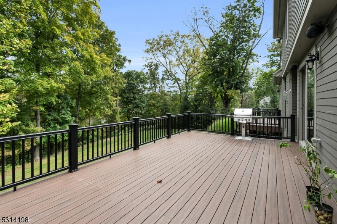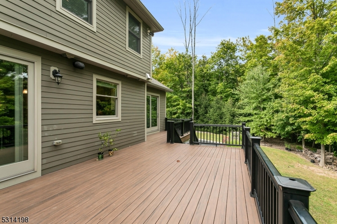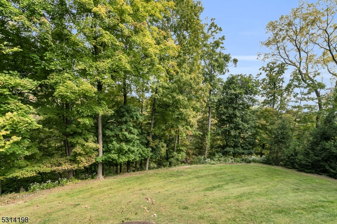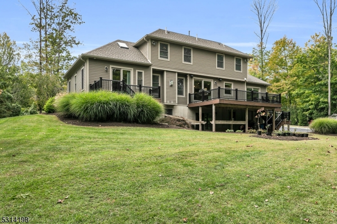45 Pond Hill Rd | Bernards Twp.
This stunning 4-bedroom custom colonial offers the perfect blend of luxury and comfort in a prime location. The expansive living space provides ample rooms for entertaining and relaxation with beautiful finishes and attention to detail throughout, including custom molding, hardwood floors, and 9' ceilings on the first floor. The gourmet kitchen has granite countertops, custom-built cabinetry, large island with seating, and stainless-steel appliances. The breakfast room with a slider to the deck is open to the living room with a gas fireplace and built-in speakers. The elegant dining room is easily accessed from the kitchen allowing for seamless service. The first-floor primary bedroom has an en-suite bath, walk-in closet and slider to the deck. The in-law suite on the first floor with separate entrance has a den, kitchen, bedroom, full bath, laundry hookup, and slider to the deck. Upstairs are two bedrooms, 2 full baths, and 4 additional rooms perfect for office space, rec rooms or craft rooms. The finished walkout basement has a large rec room, gym and full bath. Outside the extensive Trex deck allows for large gatherings with views of the landscaped grounds. Other highlights include a sprinkler system, Kohler whole-house generator, security system, custom front and garage doors, and Andersen 400 series windows. Enjoy the benefits of living in a top NJ school district close to shopping, restaurants and transportation. Don't miss this opportunity to create your own sanctuary! GSMLS 3926744
Directions to property: So. Maple Ave. to right on Pond Hill Rd. to #45 on left
