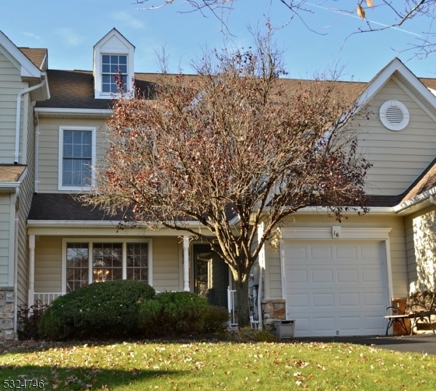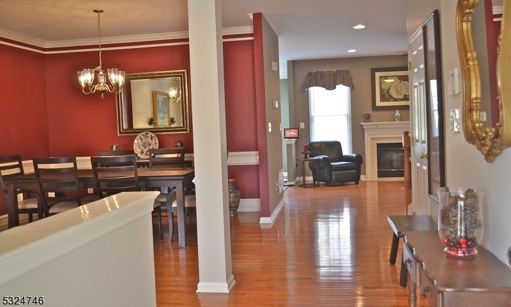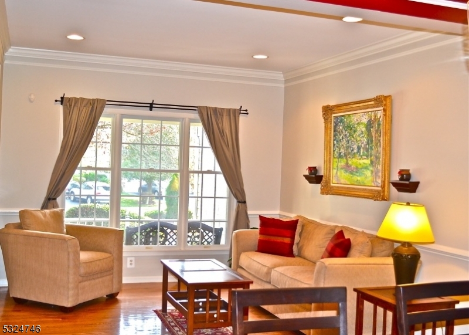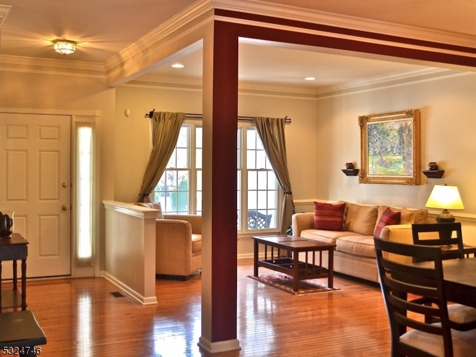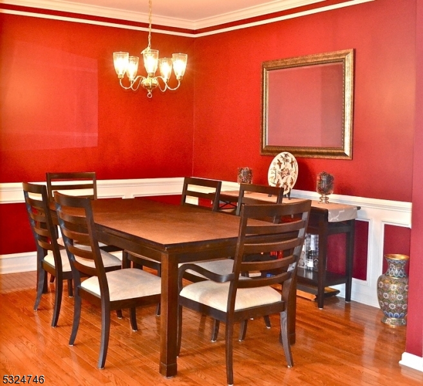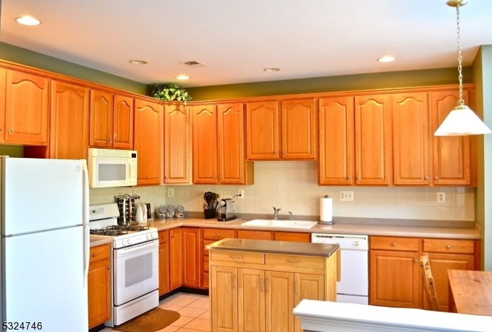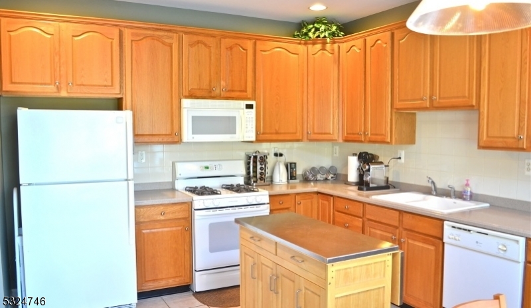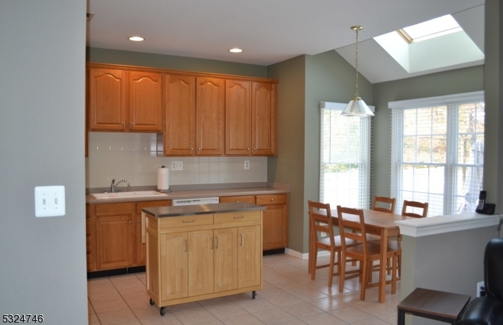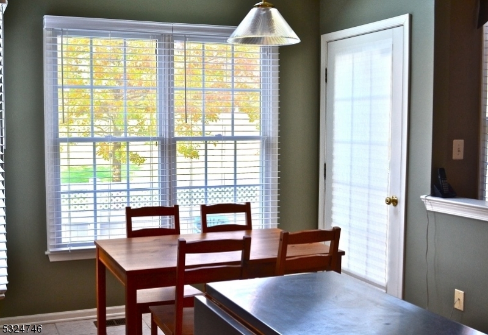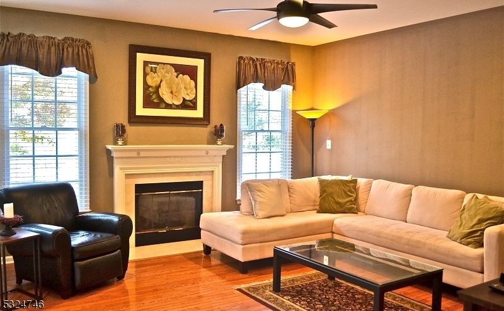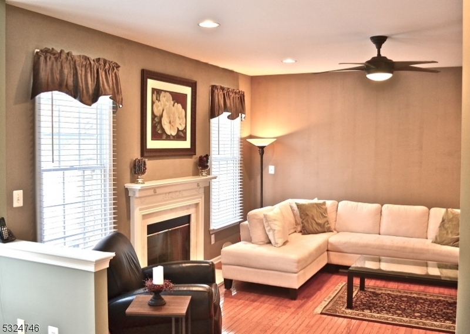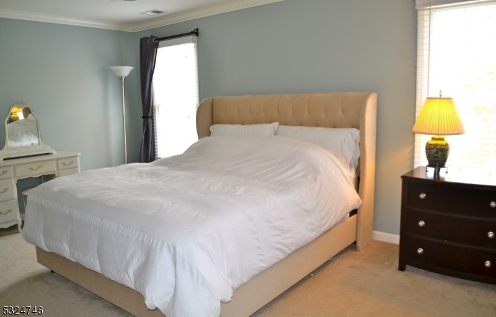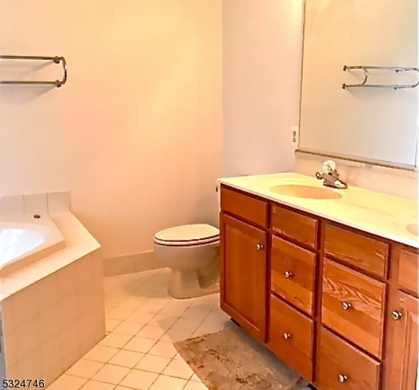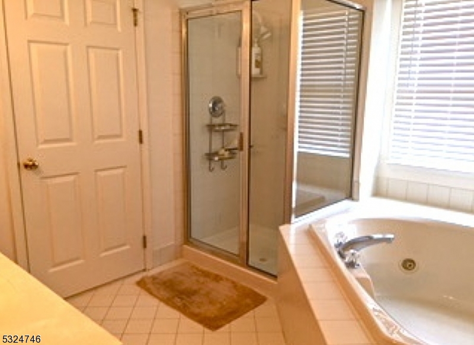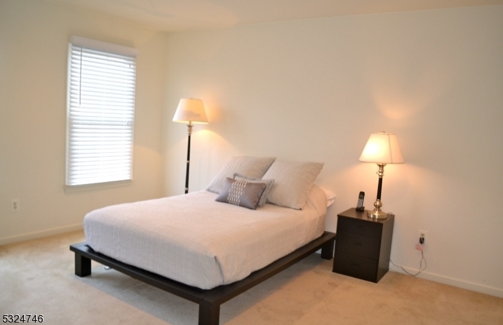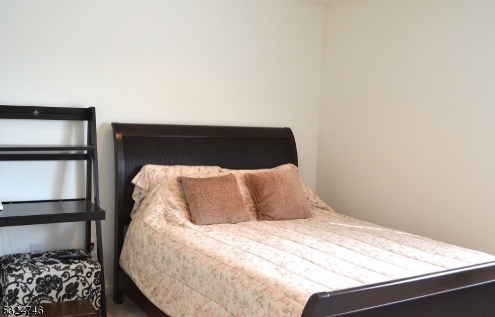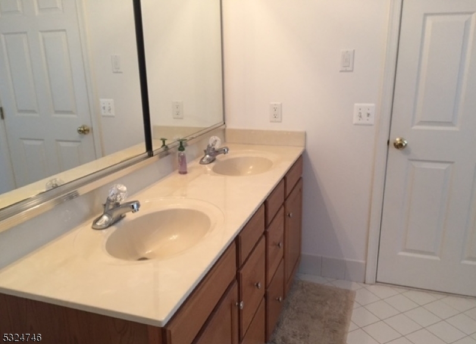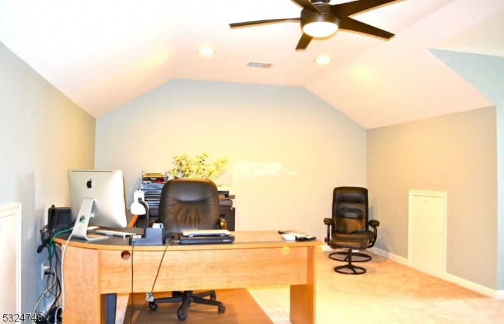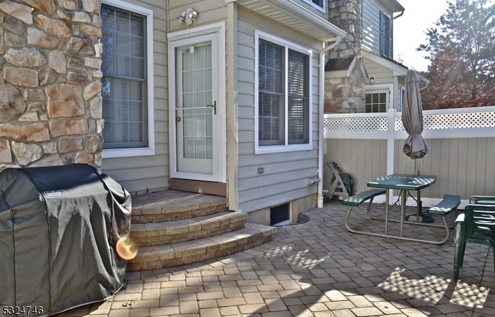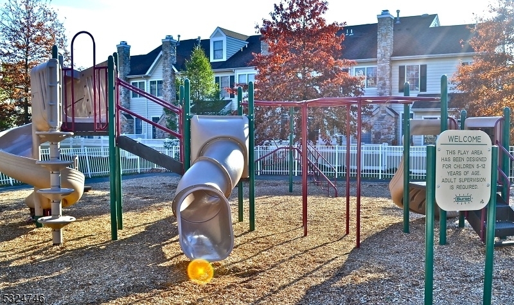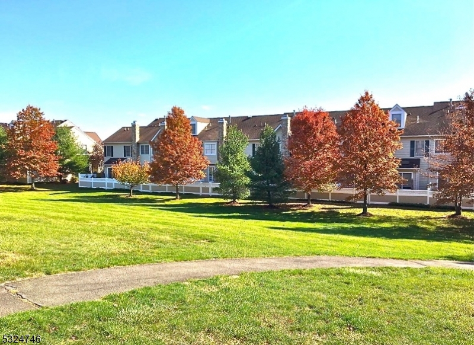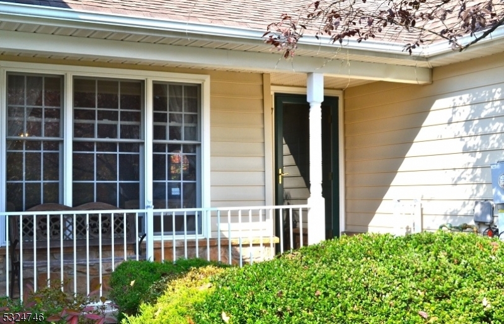16 Patriot Hill Dr | Bernards Twp.
Discover the perfect blend of comfort, convenience, and community in this 3-bedroom, 2.5-bath townhome, featuring a finished third-level bonus room and an inviting finished basement. Nestled in a prime location, this home backs directly onto an expansive green space ideal for outdoor enjoyment. The first floor boasts a bright, open layout with formal living and dining rooms, a cozy family room complete with a gas fireplace, and a sunlit eat-in kitchen. From the kitchen, access your private paver patio, perfect for relaxing or entertaining. Beyond the patio, enjoy easy access to the playground and open lawn. The second floor is home to spacious bedrooms, including a master suite with a walk-in closet and spa-like bathroom. The convenience of a second-floor laundry room adds to the home's thoughtful design. The third floor offers a large, versatile bonus space perfect for a playroom, guest room, or additional living area. The finished basement provides even more flexibility, with a recreational room and a bonus room ideal for a home office or gym. Located near top-rated schools, a community pool, and major transportation routes (NJ Transit, I-287, I-78, and Routes 202/206), this townhome offers the ultimate in convenience and lifestyle. GSMLS 3935048
Directions to property: Allen Road to Patriot Hill Drive to right on Patriot Hill Drive or Allen Road to Liberty Ridge Road
