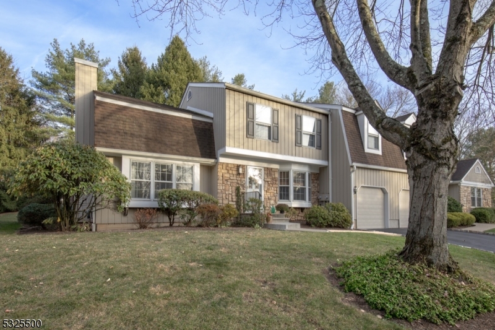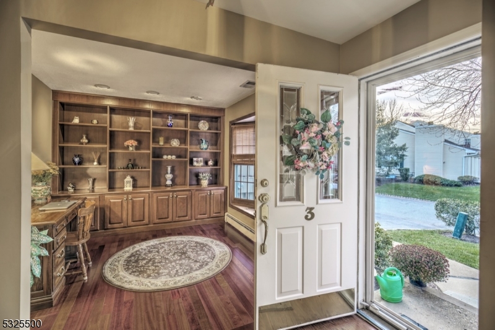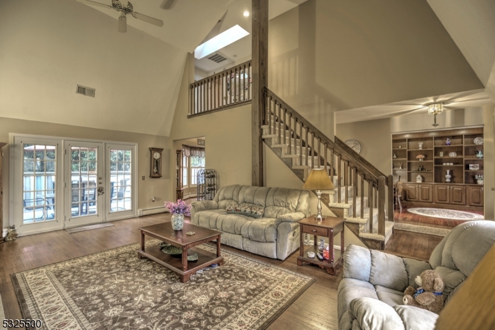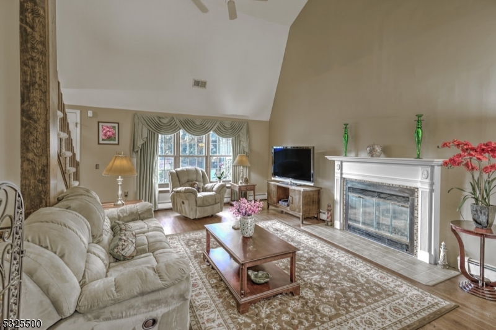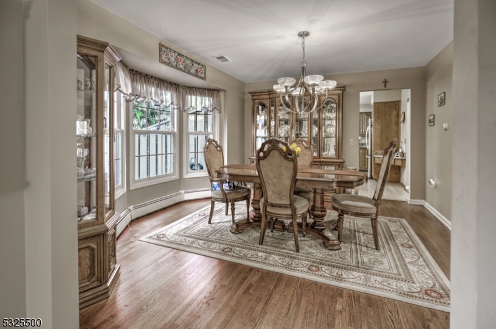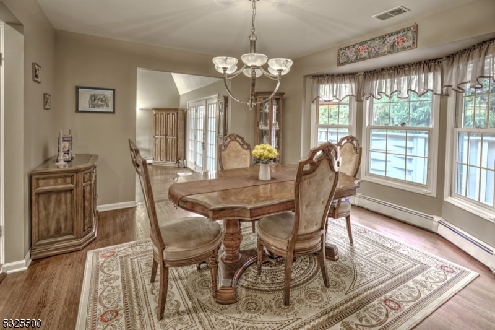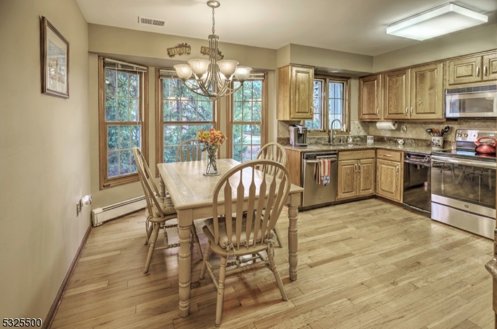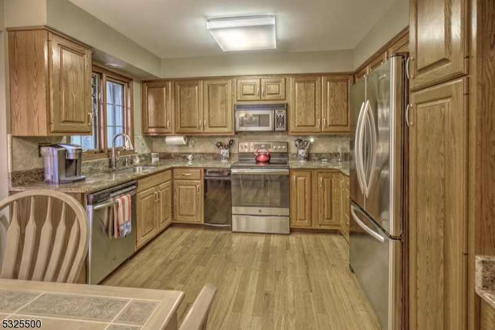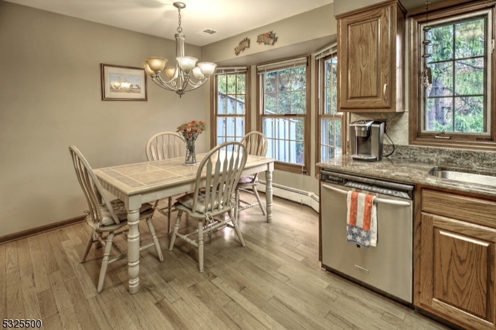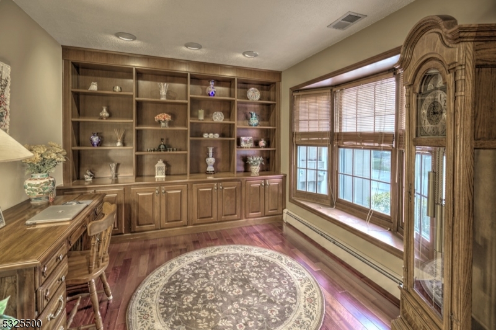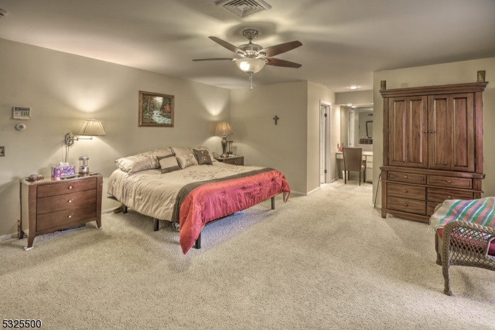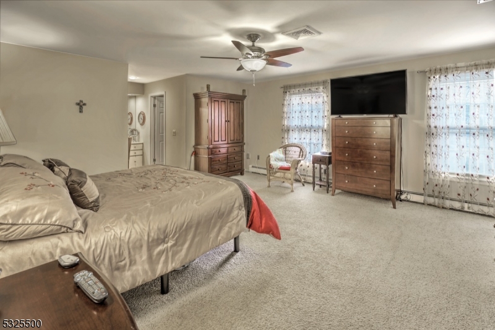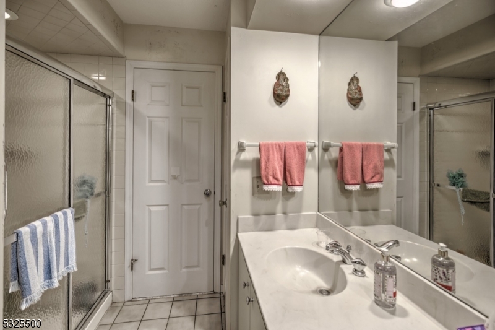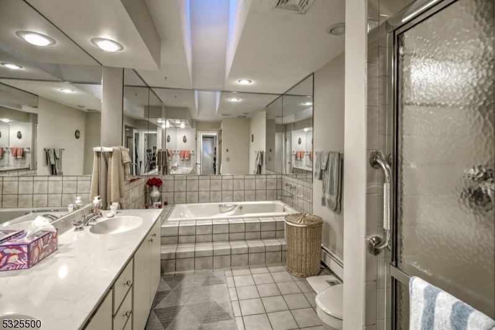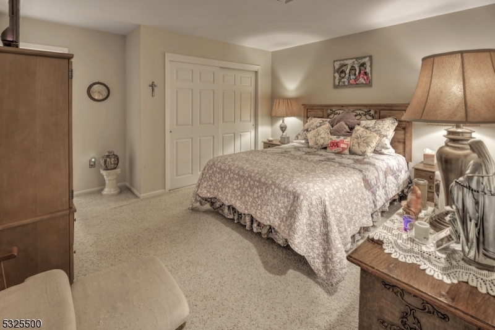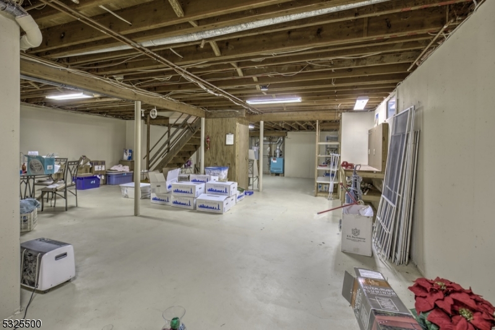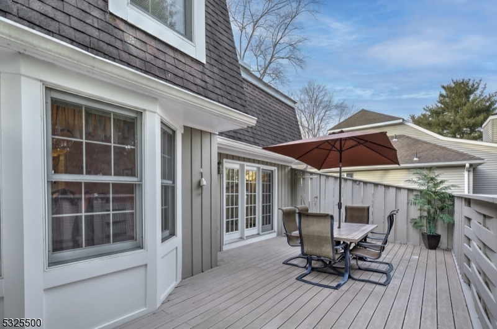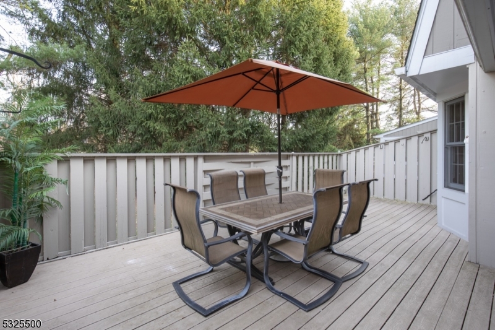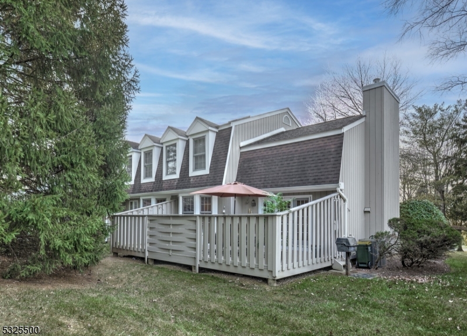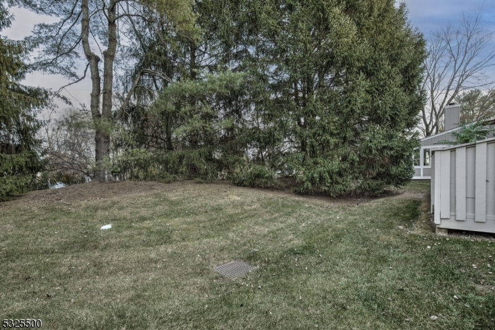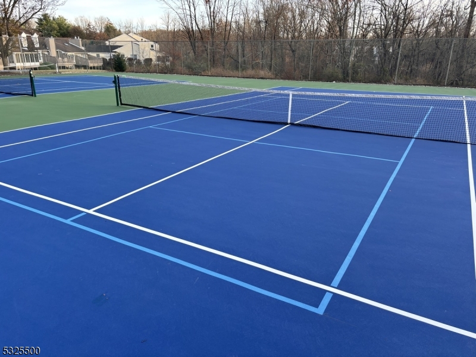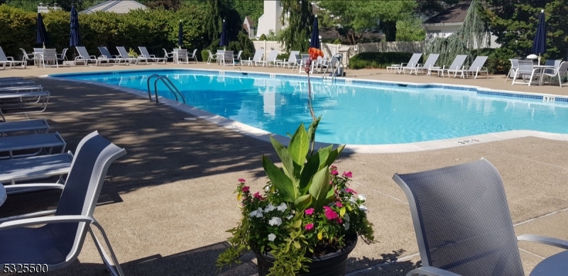3 Fairbanks Ln | Bernards Twp.
Fabulous end-unit townhome in The Barons, offering the privacy and feel of a single-family home. This well proportioned 2-bedroom, 2.5-bath colonial-style townhouse features an abundance of natural light and spacious living areas. The first floor includes a spacious living room with a gas fireplace, a soaring ceiling, and a formal dining room perfect for entertaining. The eat-in kitchen boasts stainless steel appliances and oak cabinetry, with a cozy den featuring built-in bookcases just steps away. A sliding door from the living room leads to a private deck, perfect for al fresco dining. The second floor offers two large bedrooms, each with an en-suite bath, plus a versatile loft area. The spacious primary bedroom includes a dressing area, two walk-in closets, a spacious bath with an oversized tub and separate shower. Additional features include a one-car garage and an expansive unfinished basement with high ceilings that can be easily converted into additional living space. Enjoy the amenities of The Barons, including a clubhouse with a newly renovated party room, outdoor pool, and tennis/pickleball courts. Conveniently located in Basking Ridge, with easy access to shops, dining, and commuter routes. GSMLS 3935465
Directions to property: S. Maple to The Barons Entrance (Gatehouse Dr) right on Dexter Dr right on Fairbanks
