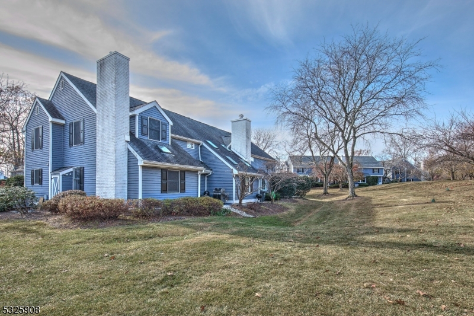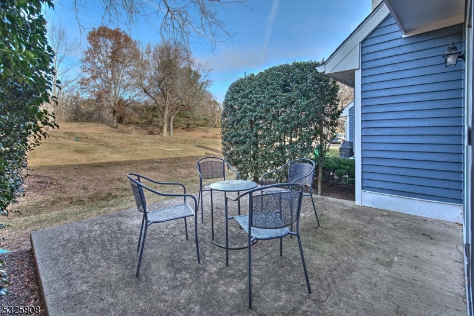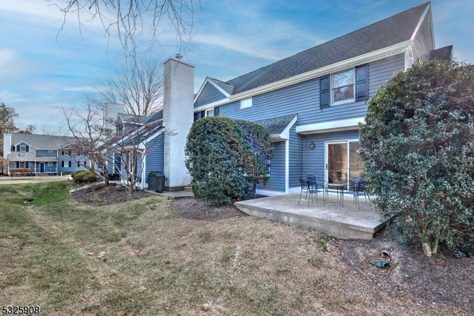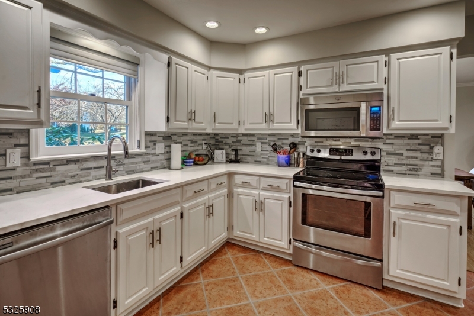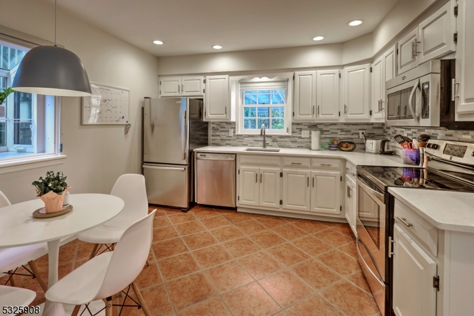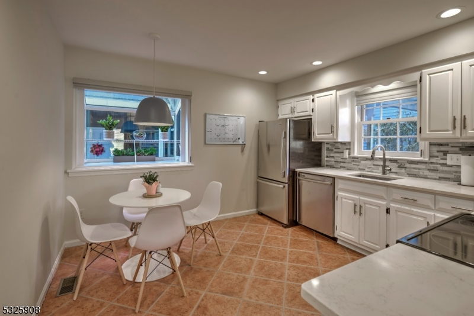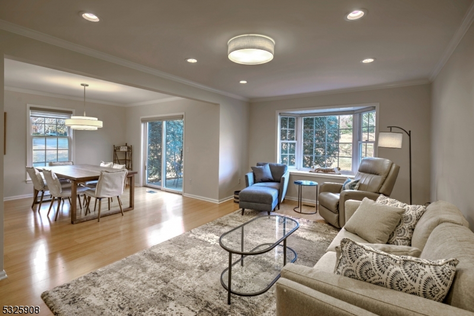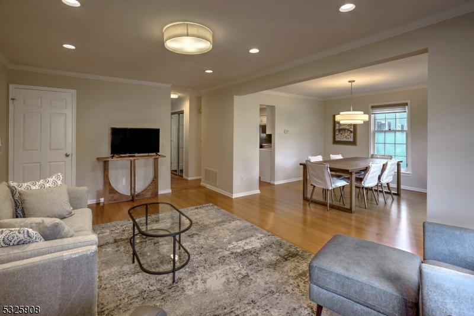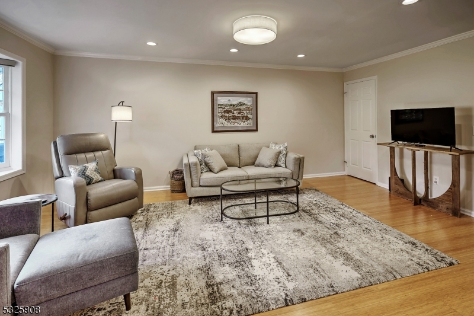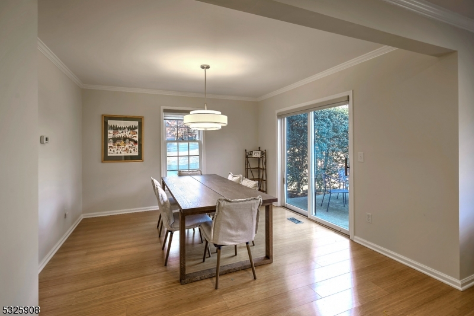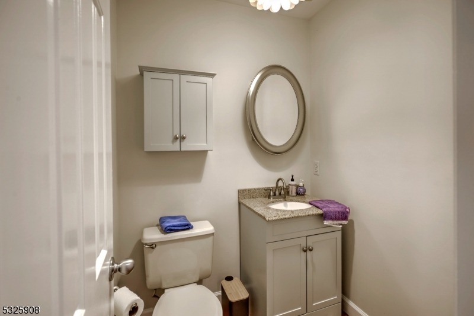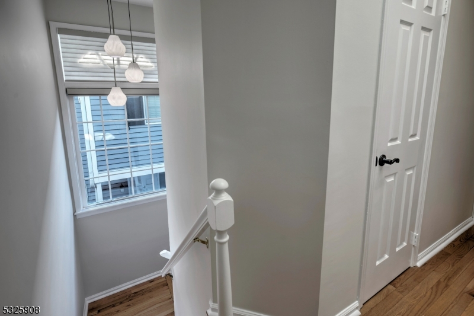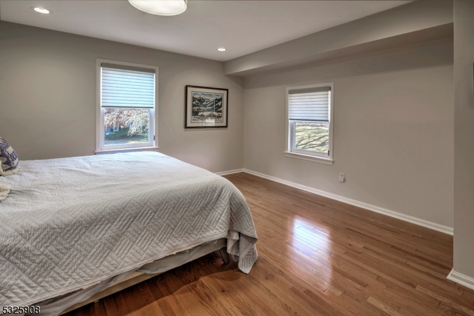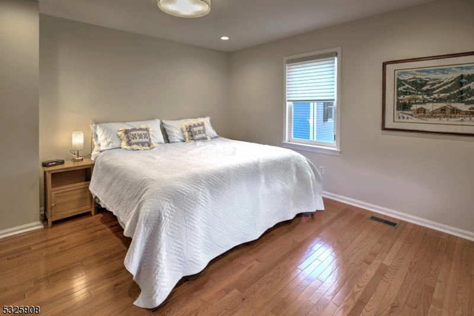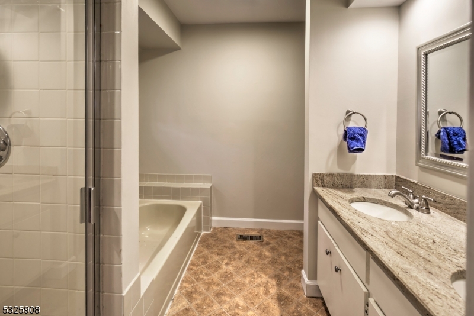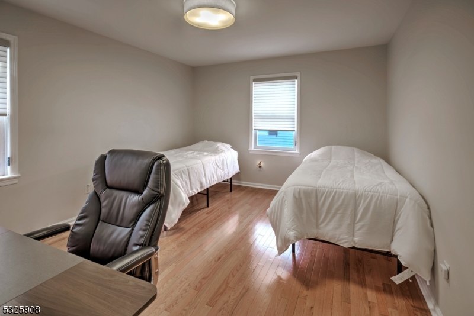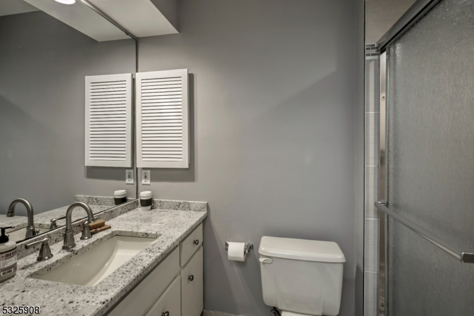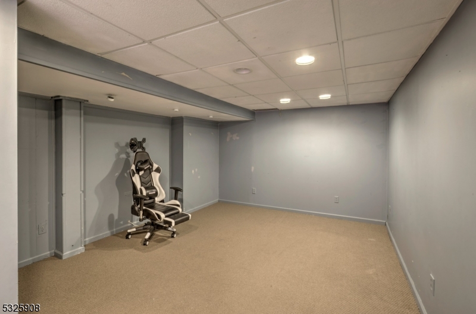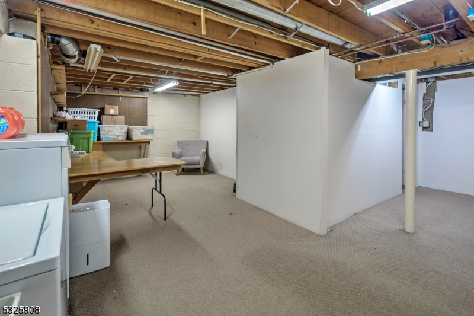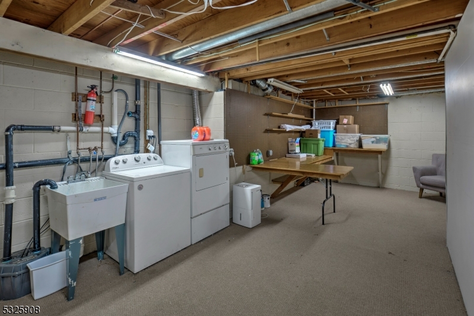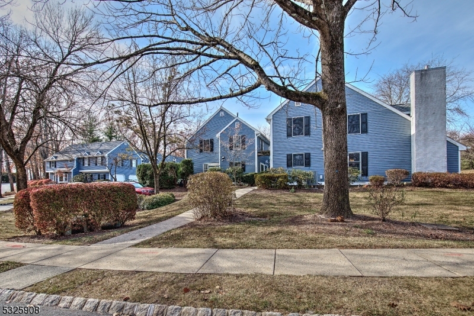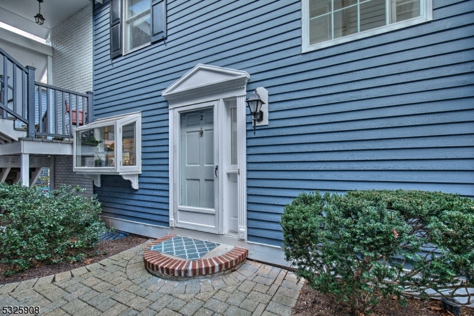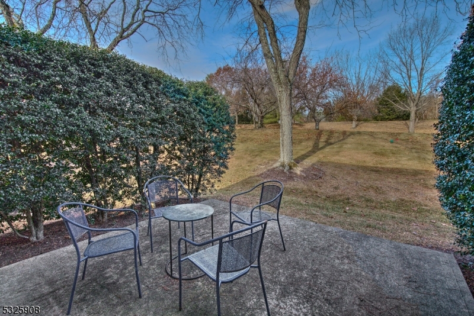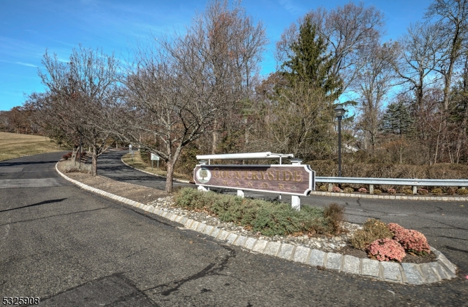2 Countryside Dr | Bernards Twp.
Bright and airy, this spacious 2-bedroom, 2.5-bath end-unit townhome is nestled in the serene, park-like setting of Countryside Manor. The first floor boasts an eat-in kitchen with stainless steel appliances, a new garden window, and an eye-catching backsplash. The formal dining room flows seamlessly into the large living room, creating an open space perfect for entertaining. Sliding doors in the dining room let in natural light and lead to a private patio with leafy views and a large lawn area. Bamboo floors grace the living and dining rooms.Recent updates include a brand-new HVAC system, custom electric window blinds, and a renovated powder room. Upstairs, the primary bedroom features a walk-in closet and a spacious bath with a double sink, stall shower, and soaking tub. The second level also includes a second bedroom and bath. The partially finished basement offers an office, rec room, and laundry area.This unit comes with a garage and one parking space and is less than 2 miles from the train station. The development offers an outdoor pool, tennis courts, and common areas, all within close proximity to shopping and major highways. Plus, it's located in a top-ranked school system! GSMLS 3935601
Directions to property: Mt. Airy Road to Countryside Drive to top, building on the right
