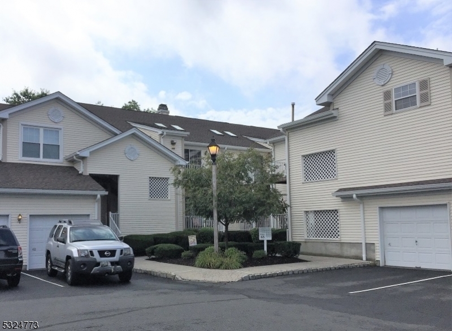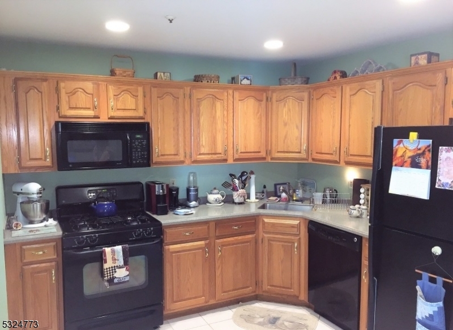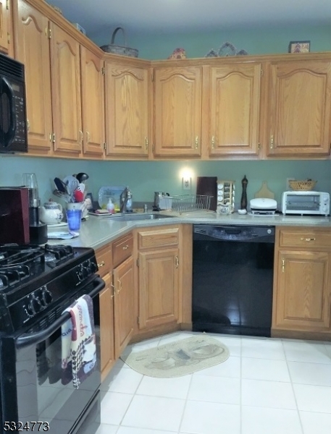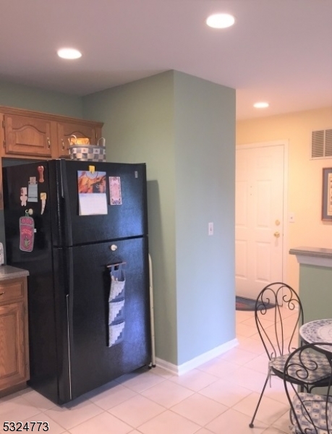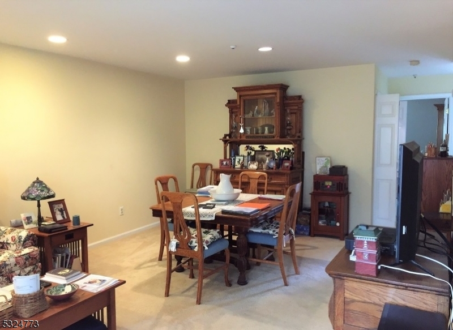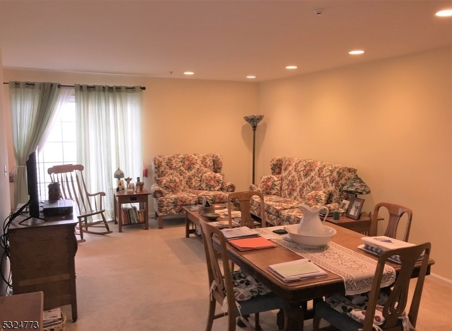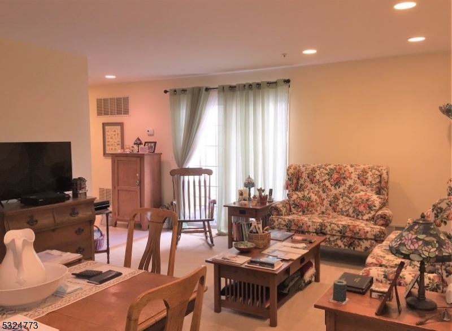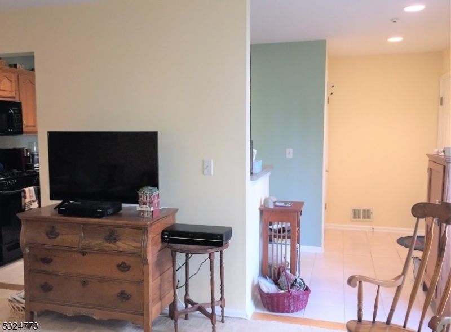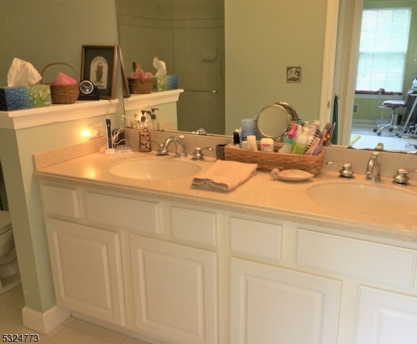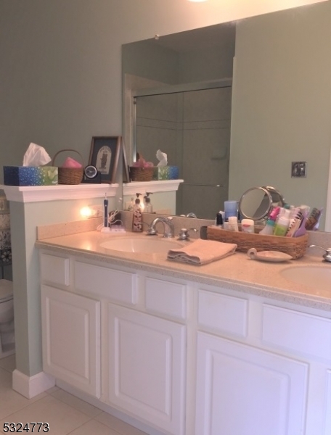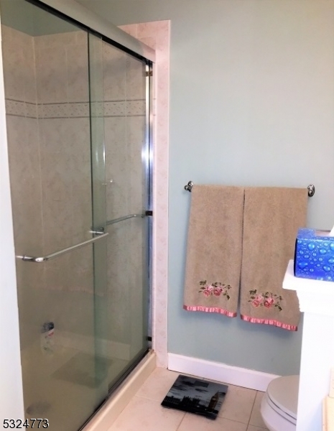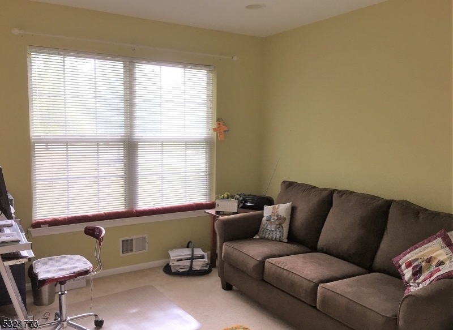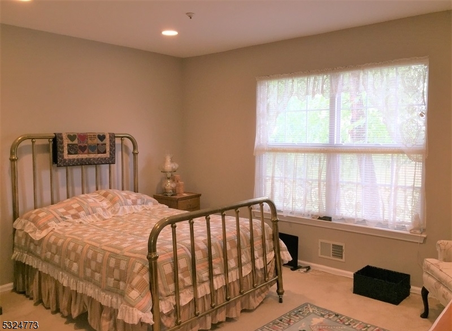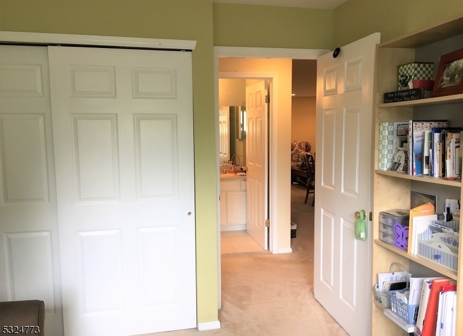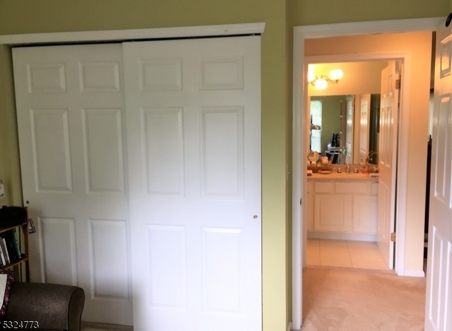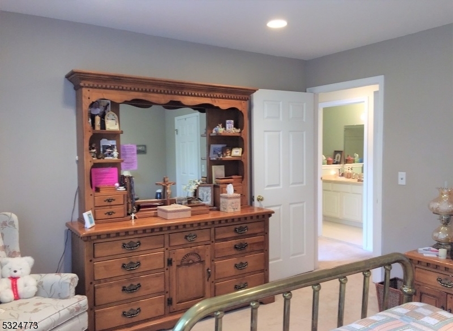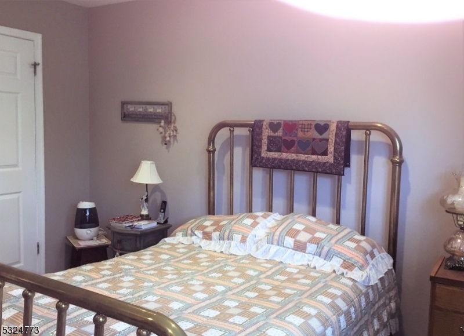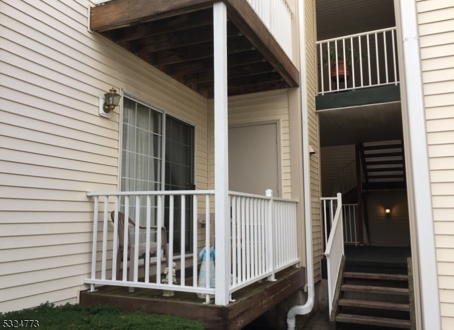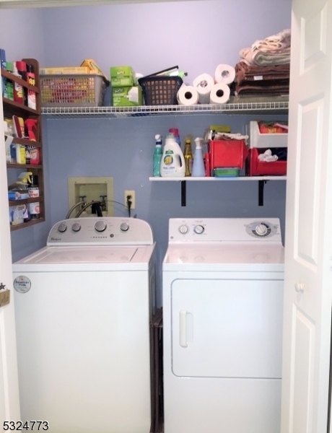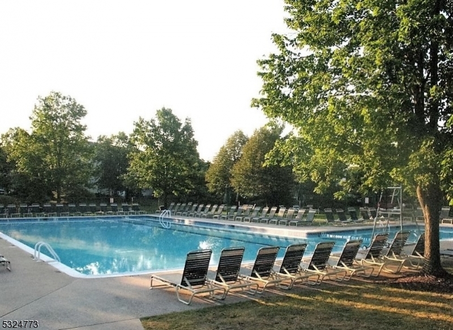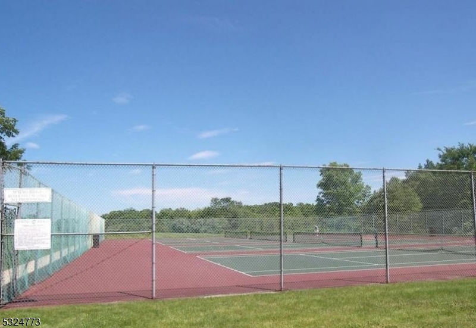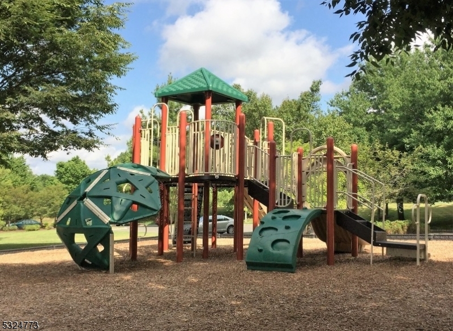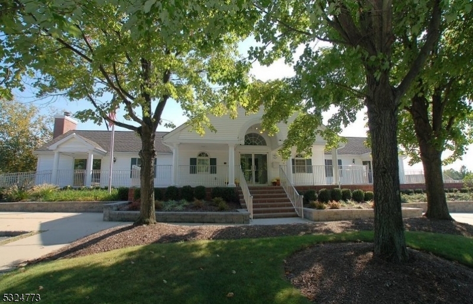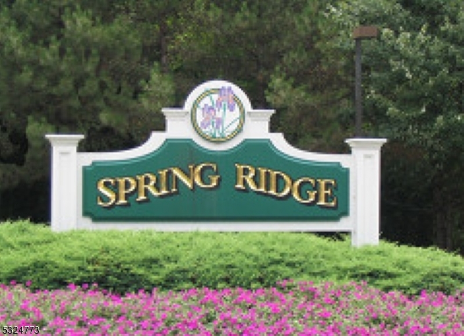37 Potomac Dr, 37 | Bernards Twp.
Investors! This unit comes with the perfect tenant! Lease expires Jan 14, 2026. Rent is $2400/month + sewer & utilities starting Jan 1, 2025. Nestled in the sought-after Madison Village, this beautifully designed Drexel II Model (GH1000) offers the convenience of first-floor living. Step inside to discover a seamless living and dining room combination, perfect for entertaining or relaxing in style. The kitchen boasts Corian countertops, providing both durability and charm. The spacious bathroom features an over-sized stall shower and double vanity. Abundant basement storage paired with the convenience of a garage with another dedicated parking spot in front. Laminate flooring. No dogs allowed in complex.On-site community manager, pool, playground, tennis courts, clubhouse, bocce court. 326-acre well-manicured community borders over 100 acres of undisturbed nature. Commuter's delight! Near shopping, medical, restaurants & transportation to NYC via Rts. 78 & 287. A short ride to Somerset Hills YMCA in Basking Ridge & the JCC in Bridgewater. Somerset County parks include Lord Stirling Park, Colonial Park, Washington Valley Park, the Sourland Mountain Preserve. NOTE: Pictures are from previous tenant. Carpet has been replaced with beautiful laminate. GSMLS 3935670
Directions to property: King George Rd to Spring Ridge entrance (Spring Valley Blvd) to 7th left at Potomac to #37
