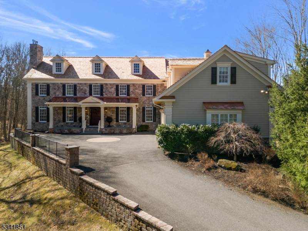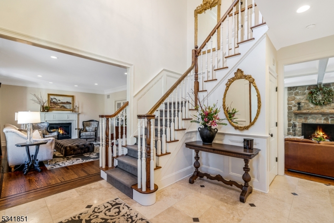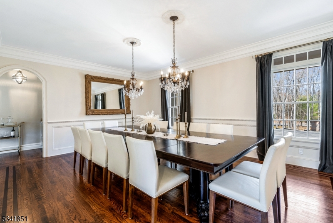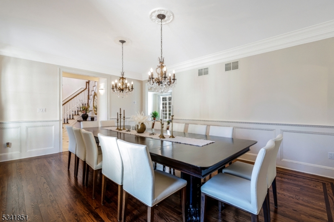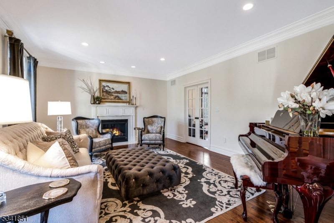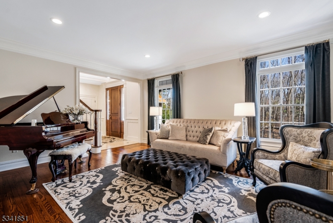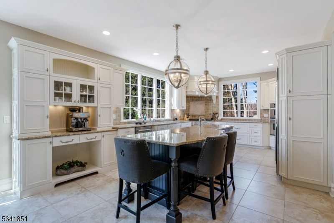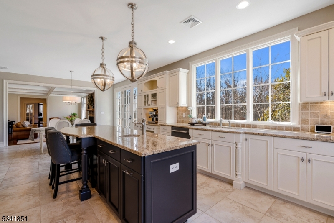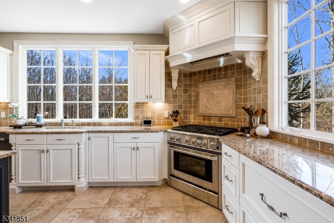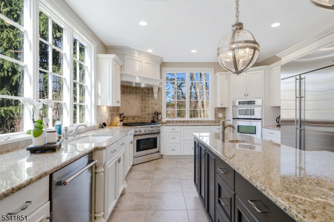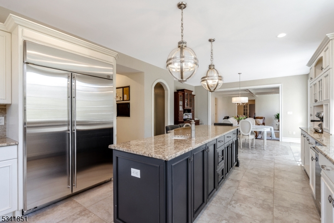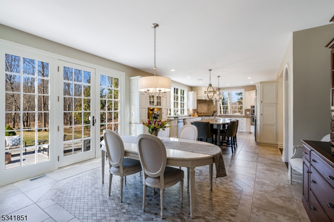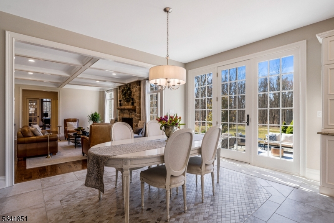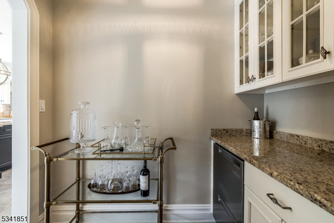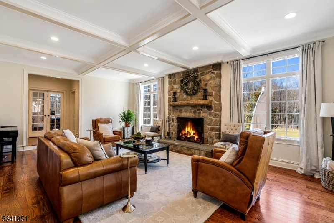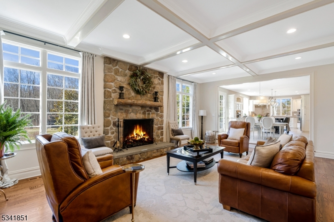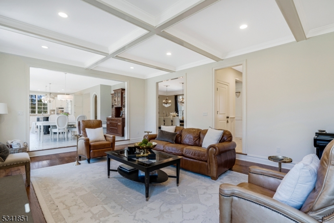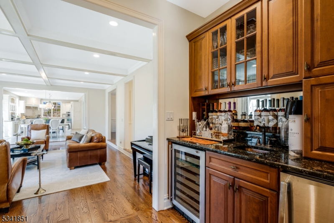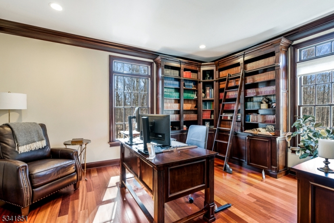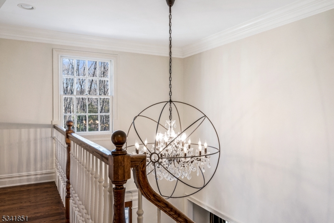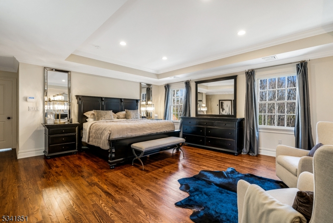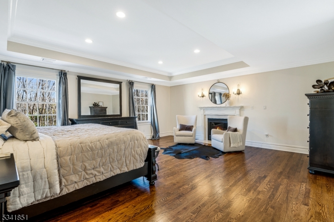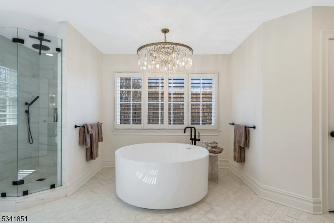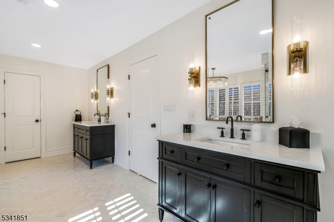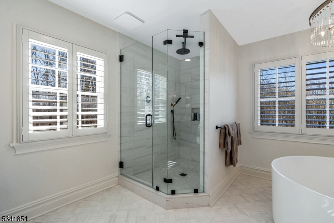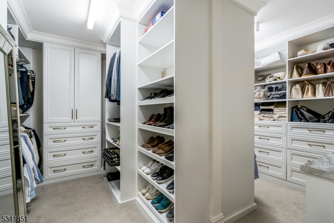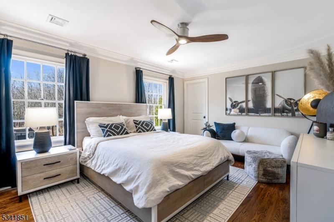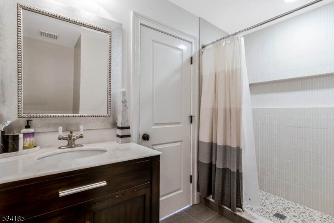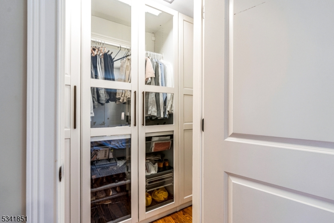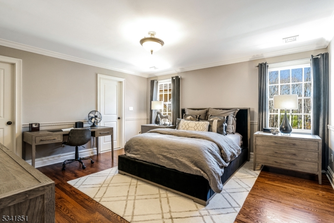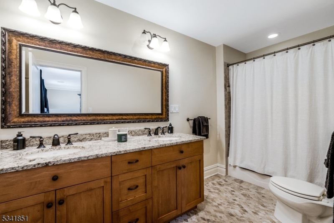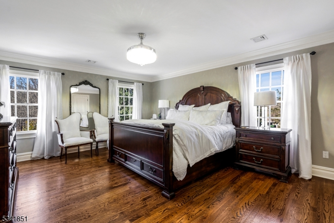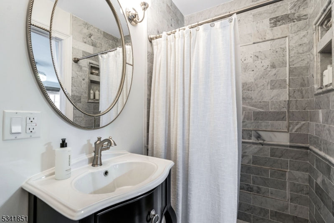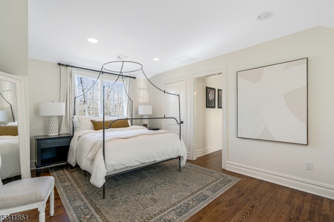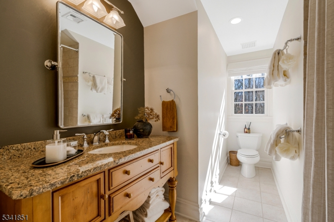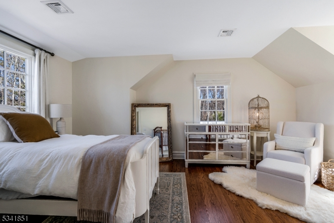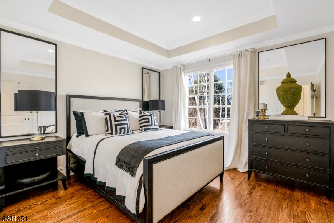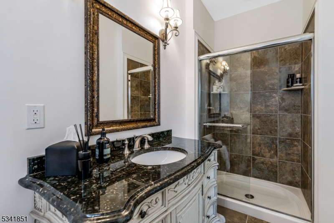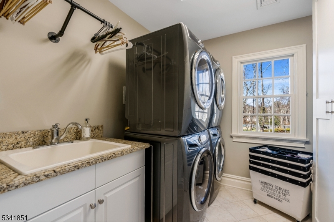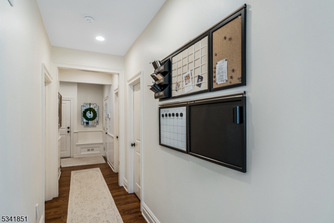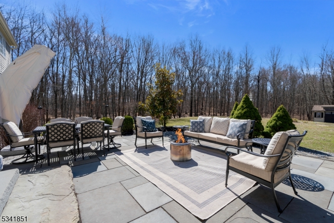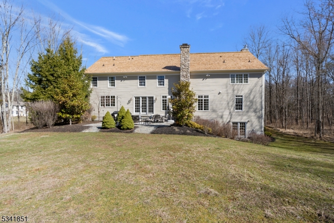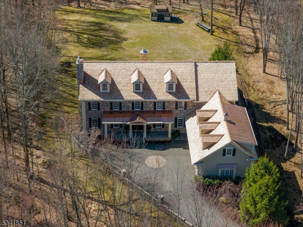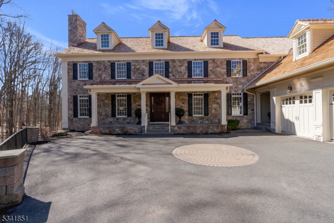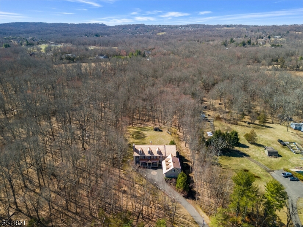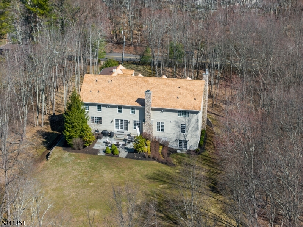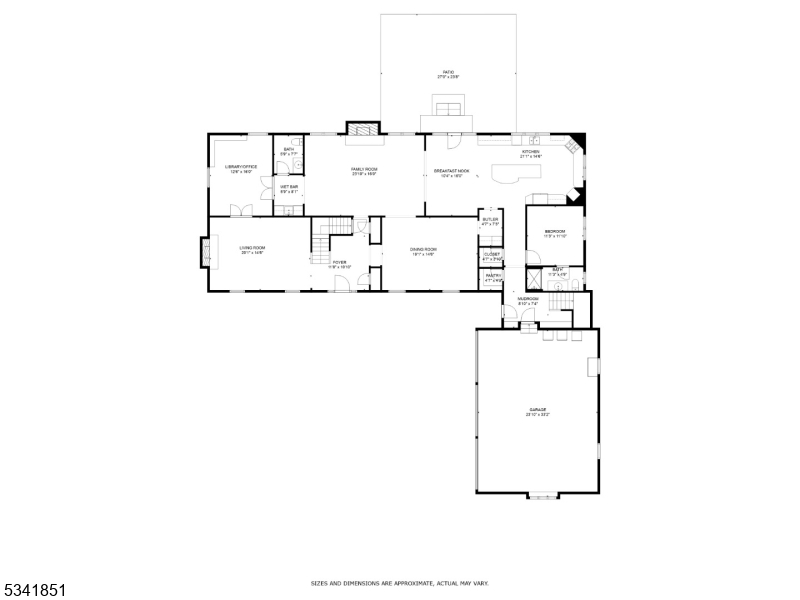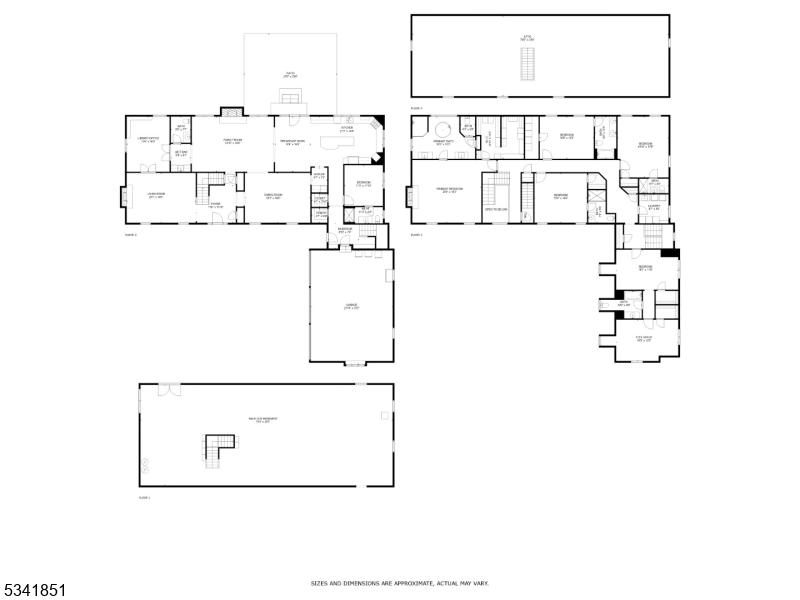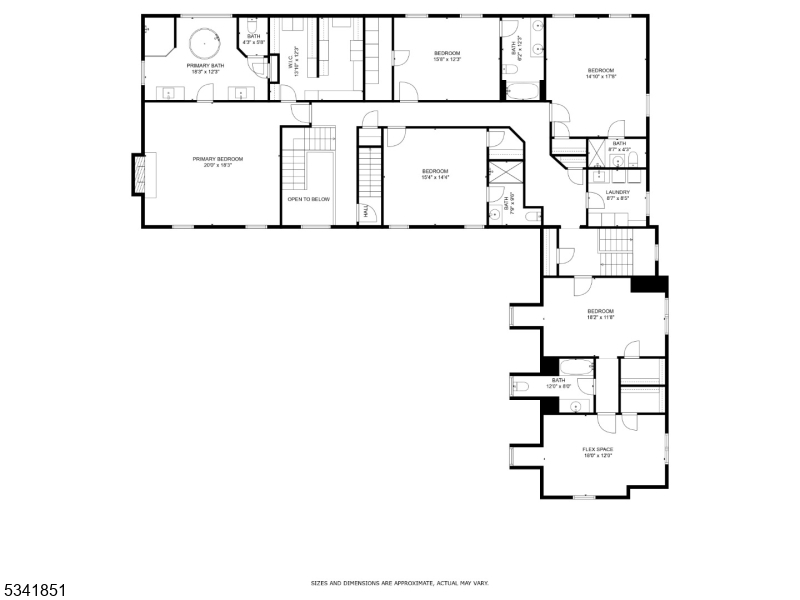108 Mine Brook Rd | Bernards Twp.
Nestled on 12 acres, this 6 bed, 6.1 bath custom colonial exudes the classic elegance of estate living. Architectural details include extensive millwork, 9 ft ceilings, HW floors, designer finishes and extraordinary amenities designed for luxury living and exceptional entertaining. Two-story foyer welcomes you into the LR and a formal DR, generously sized for any dinner party. Dual butler's pantries enhance your entertaining with a wine fridge, ice maker and add'l dishwasher. Sunlit chef's kit boasts an oversized center island, custom cabinetry, pantry, breakfast area, access to the bluestone patio. A modern floor plan opens to a warm, window-lined FR featuring a coffered ceiling and a natural stone f/p with raised hearth. Add'l 1st floor highlights include a guest bed with en suite bath, private office, and mudroom w custom built-ins. The primary suite offers your own private retreat, with a sitting area, tray ceiling, gas f/p, and custom walk-in closet. Luxurious spa-like bath renovated w Dolomite Polished White marble, oversized tub, dual vanities, glass shower and a separate water closet. 4 add'l beds w en-suite baths and custom closets, flex space, 2 fl laundry, and a walk-up attic complete this level. The home is surrounded by mature trees, offering privacy and serenity in natural surroundings. Enjoy: public water/sewer, cedar roof 2025, covered front porch, 3-bay garage and a w/o LL with endless possibilities. Basking Ridge Schools. 12 Acres - A Hunters Paradise! GSMLS 3951852
Directions to property: Mt. Airy to Canterbury, R on Mine Brook on left before Annin. No sign
