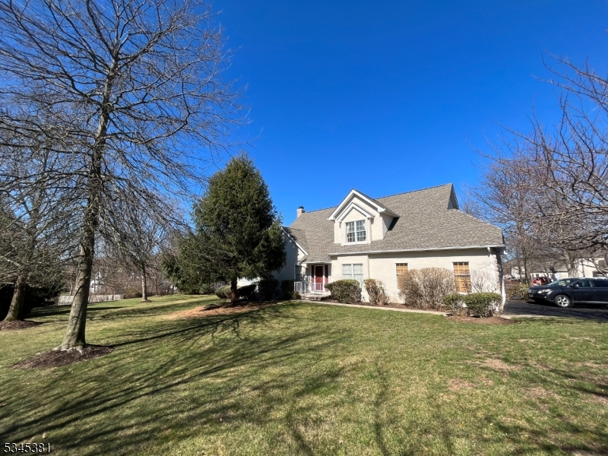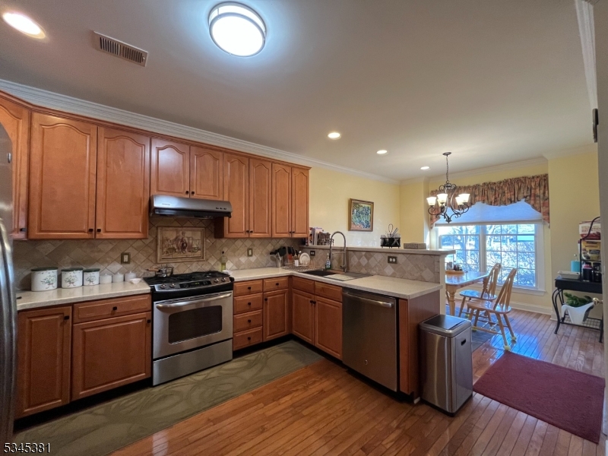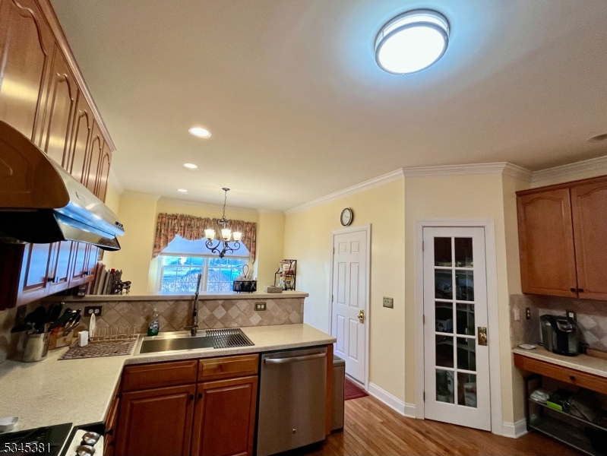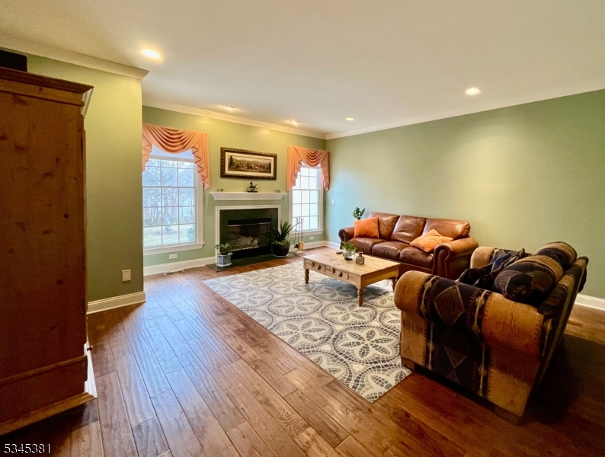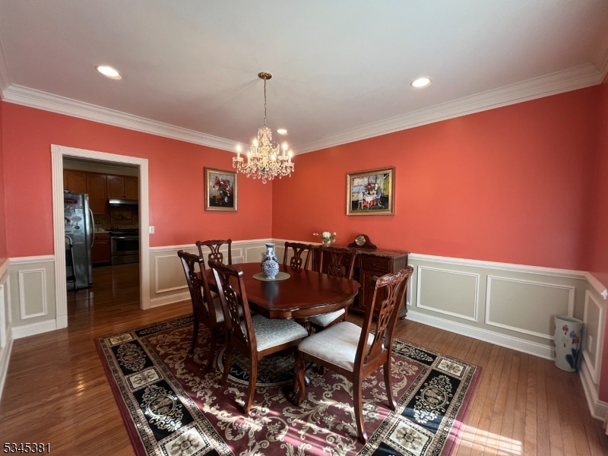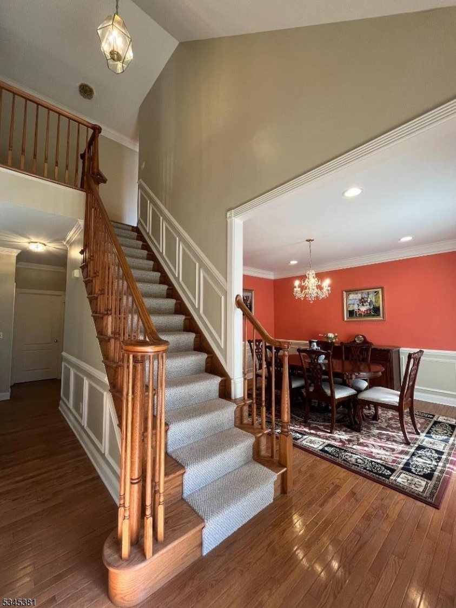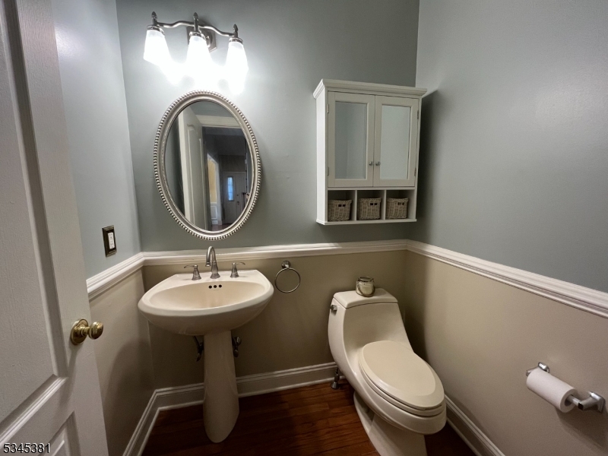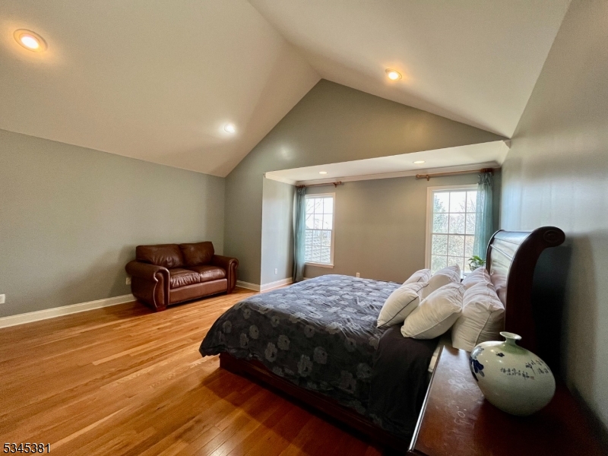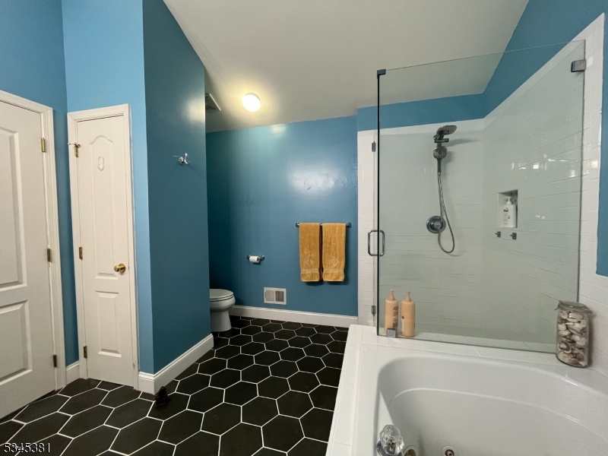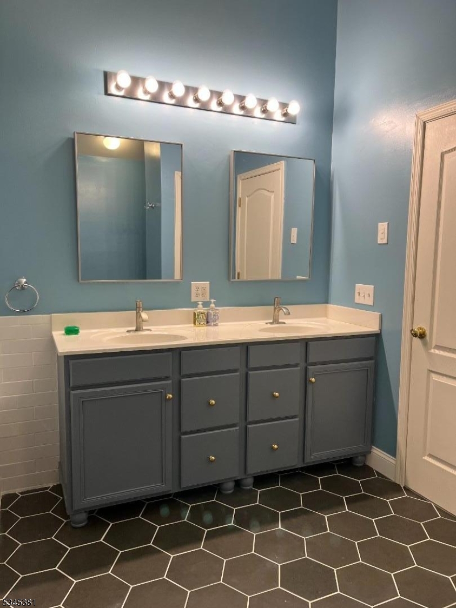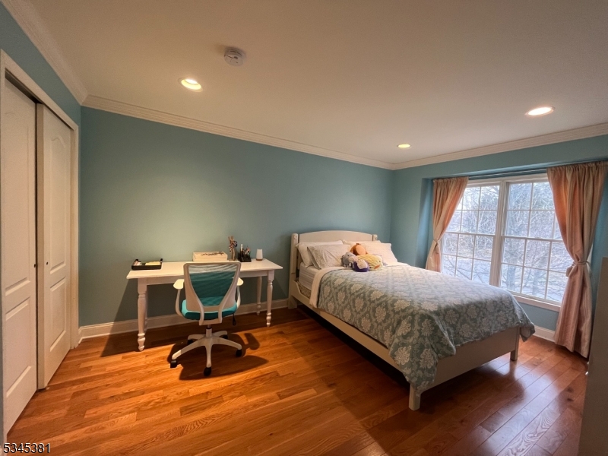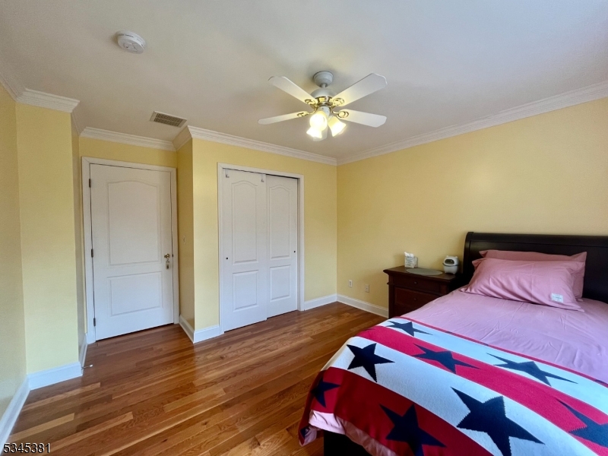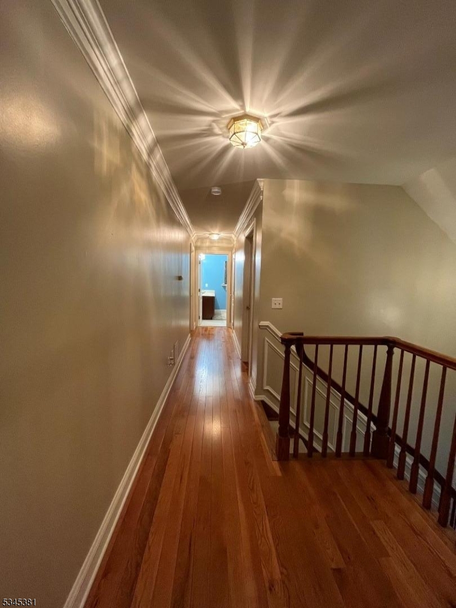43 Georgetown Ct | Bernards Twp.
$6,000
| 3 Beds | 3 Baths (2 Full, 1 Half)
Location Location!0.4 Acre Premium Lot-Like A Single-Family Home. Desirable End-Unit "Rockland" Model in Prestigious Patriot Mews. Southern Exposure Sunroom Bright & Airy.42' Kitchen Cabinet W/Corian Countertops. Central Vacuum. Hardwood on both floors GSMLS 3953760
Directions to property: Allen Rd. To Liberty Ridge Rd. L To Watchung Dr. R To Richmond Dr. L to Georgetown Ct. #43
MLS Listing ID:
GSMLS 3953760
Listing Category:
Rent 