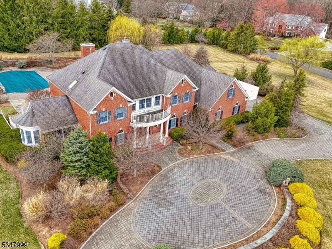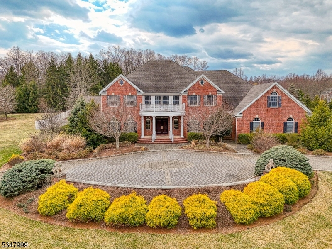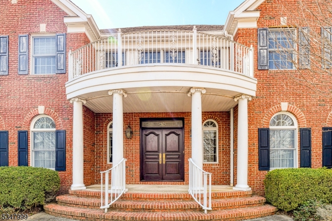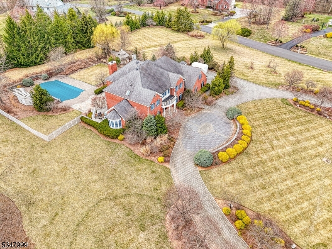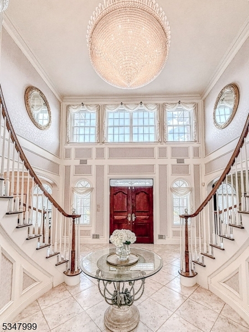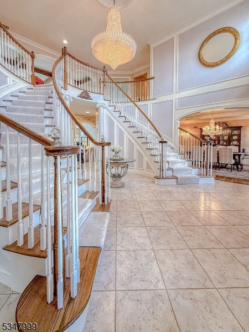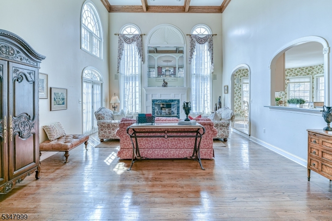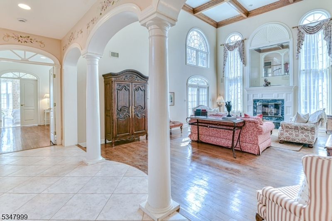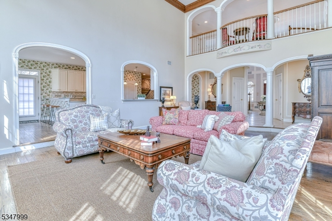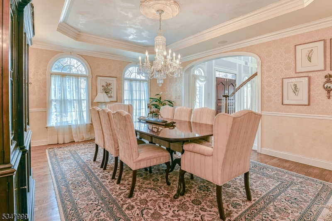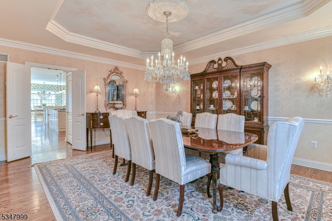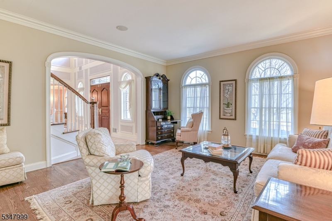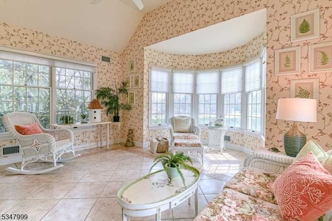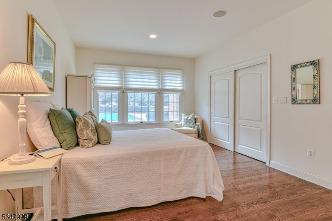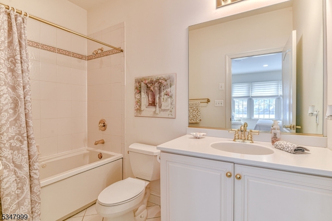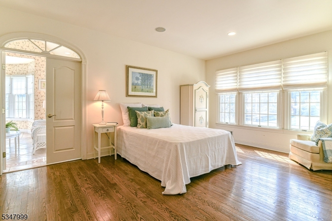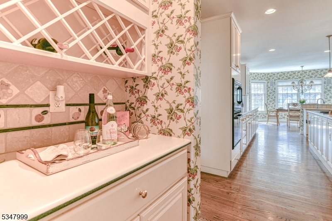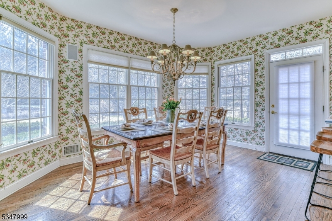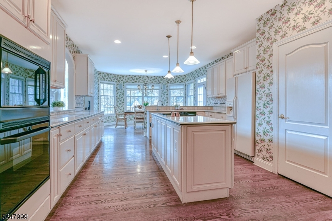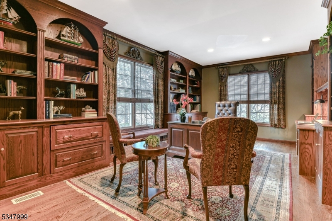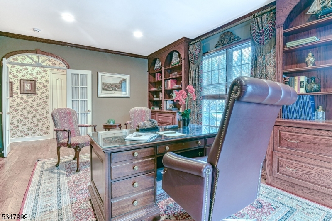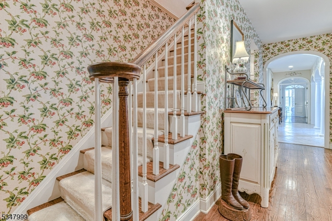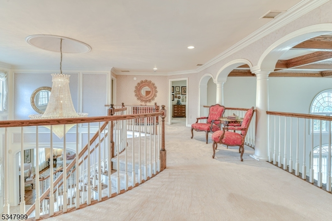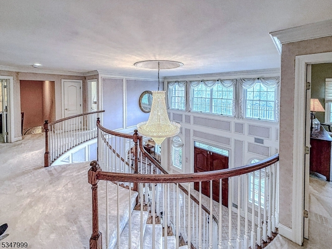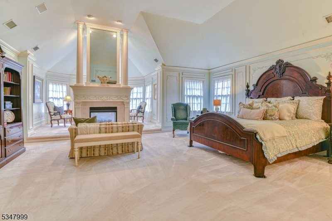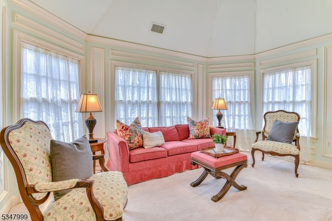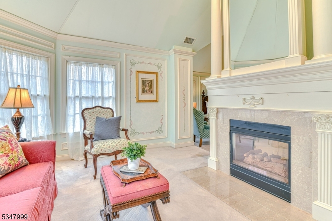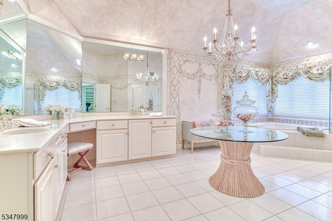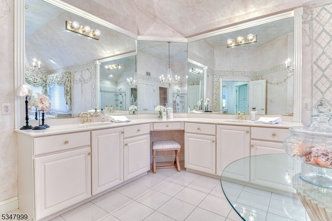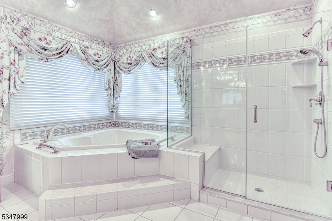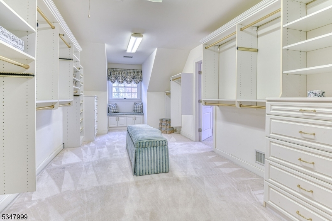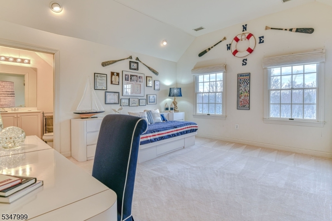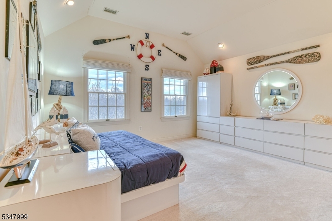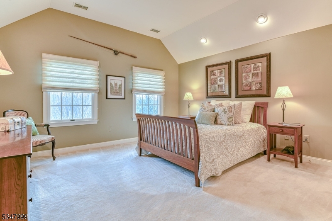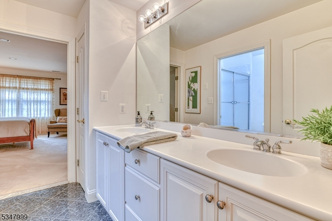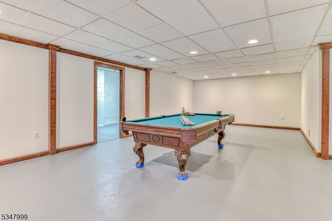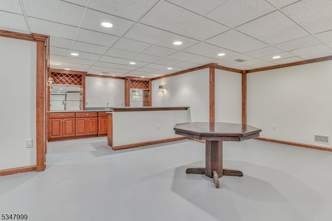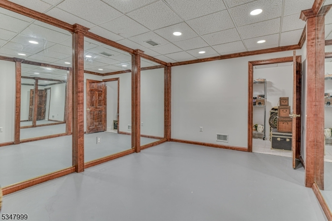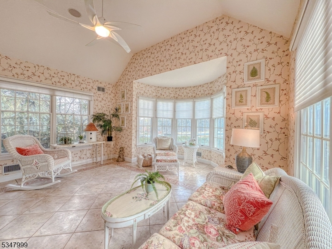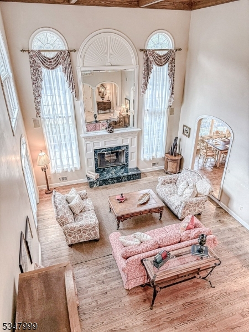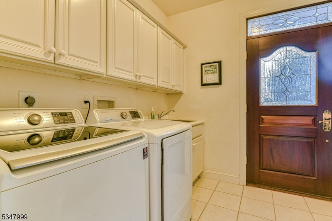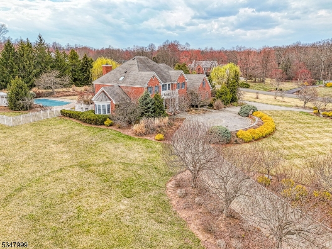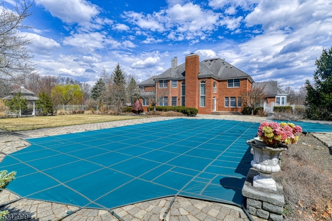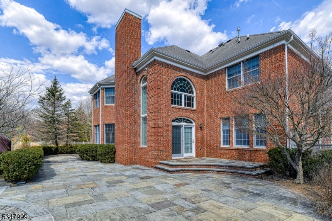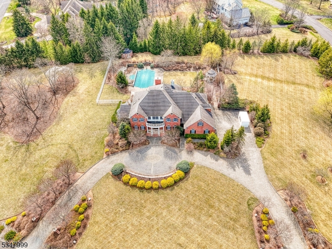58 High Meadow Ln | Bernards Twp.
Welcome to 58 High Meadow Lane an exceptional estate in the 29-home Beacon Manor enclave in The Hills of Basking Ridge. Situated on a beautifully landscaped private 2.73-acre lot, this north-facing brick home features a heated inground pool with spa and waterfall, paved double wide driveway, and resort-like outdoor living with pergola, 3 tiered fountain, gazebo and pool house storage. Inside, enjoy a dramatic diva staircase grand foyer with 2-story family room with beamed ceilings and fireplace, a sun drenched conservatory, custom richly shelved wood library, first-floor bedroom with full bath, spacious kitchen with breakfast nook and butler's pantry, formal dining room with custom painted tray ceiling. Upstairs, a Verona balcony overlooks both the foyer and family room. The luxurious primary suite includes a private sitting room with see through fireplace, spa like bath with dressing room, and enormous walk-in closet. The mostly finished basement includes a 42 x 28 rec room with custom trim, wet bar, exercise room, den, and full bath. Unmatched custom craftsmanship abounds. The home is serviced by a 3-zone central heating and air conditioning system, and the yard has a 12-zone commercial grade 2" sprinkler system. Prime central location near Route 78 & 287 highways and direct train service to NYC. **MULTIPLE OFFERS ARE RECEIVED ON THIS PROPERTY. SELLER REQUESTS THAT ALL HIGHEST, BEST & FINAL OFFERS ARE SUBMITTED BY MONDAY 4/14 BY 5PM** GSMLS 3954320
Directions to property: From I-78, Exit 33. Valley Rd to Allen Rd to High Meadow.FromI-287, Exit 26. Left on Mt. Airy Rd for
