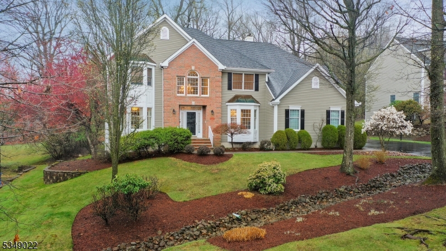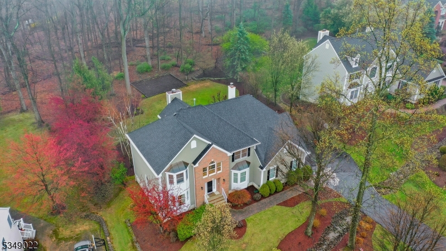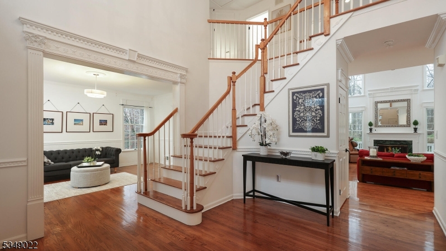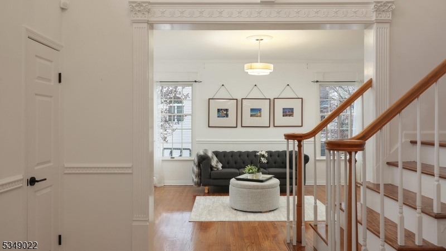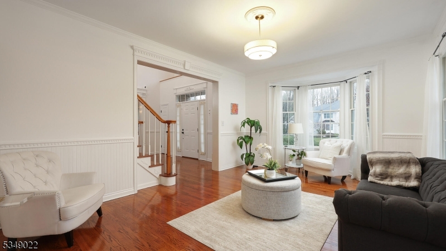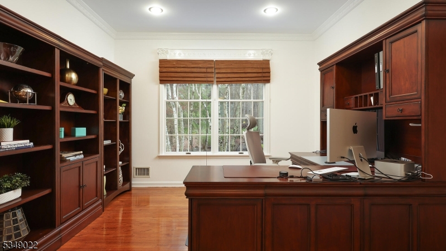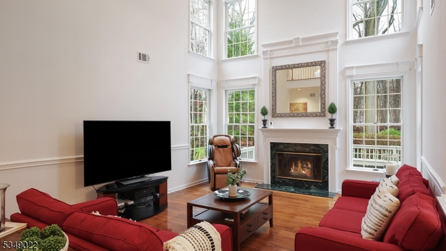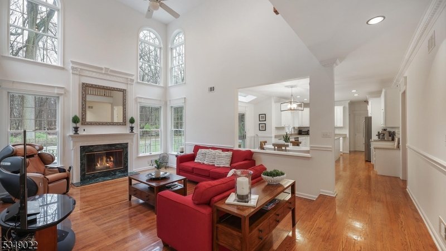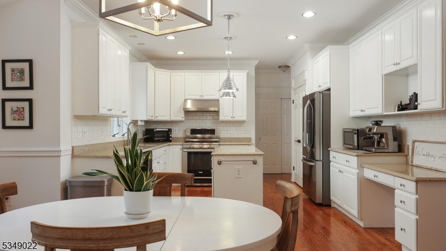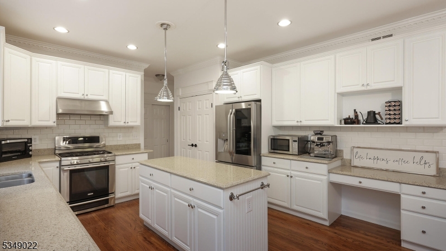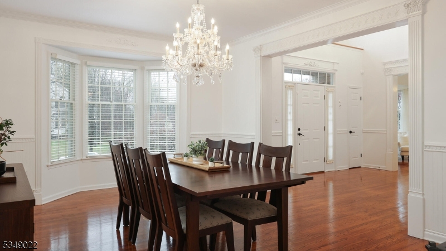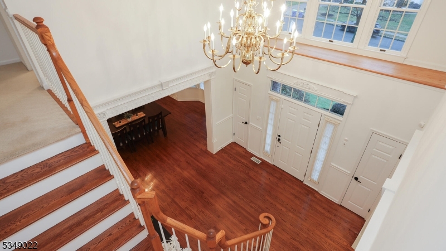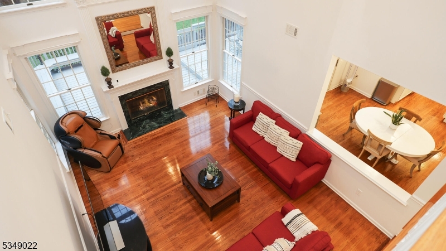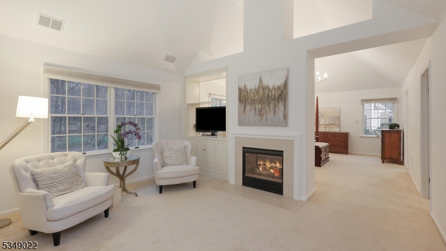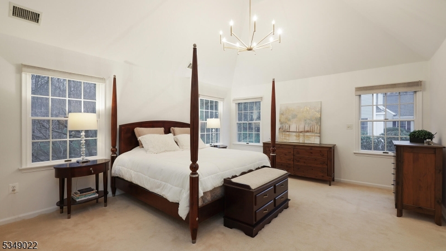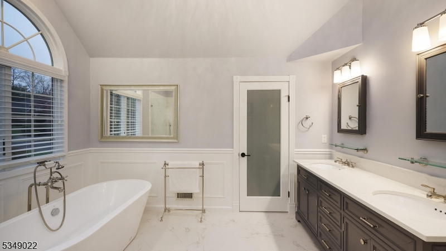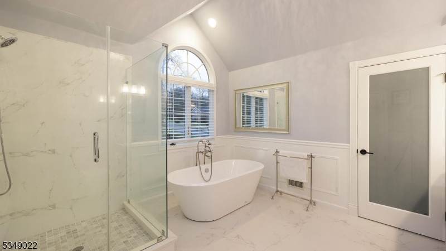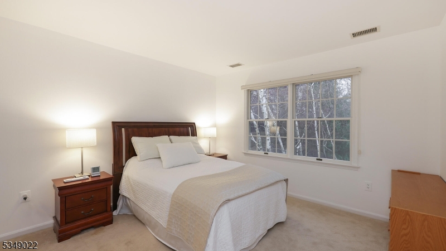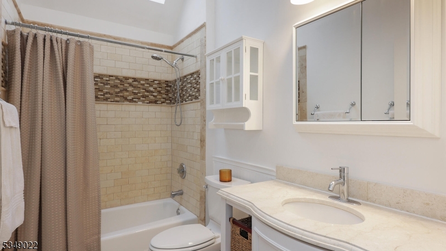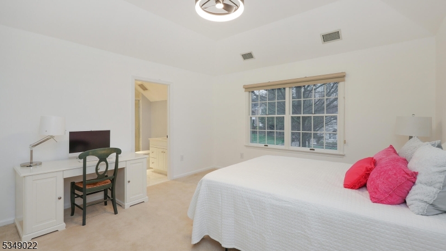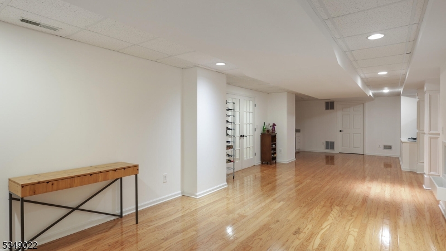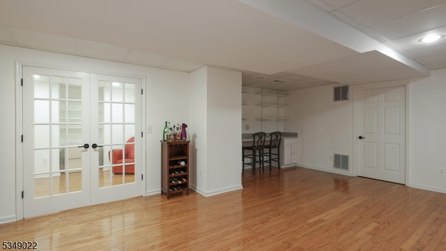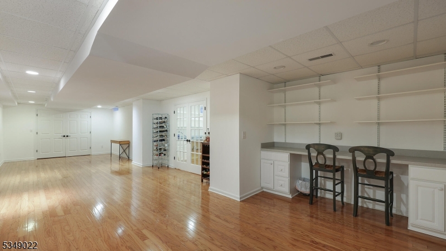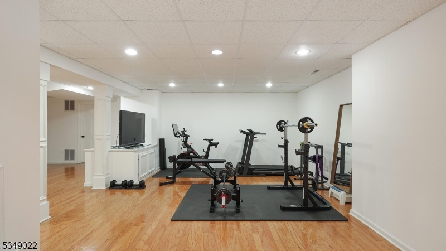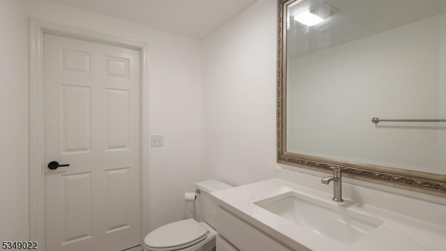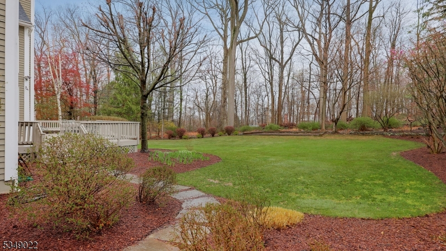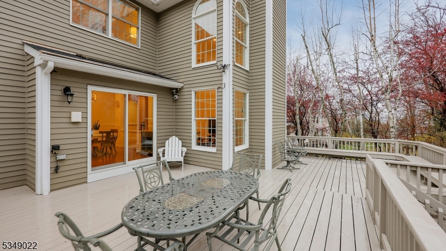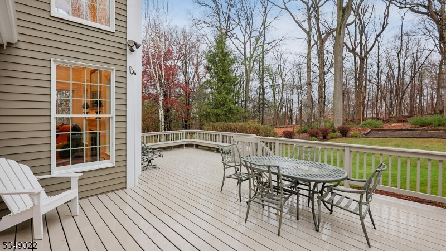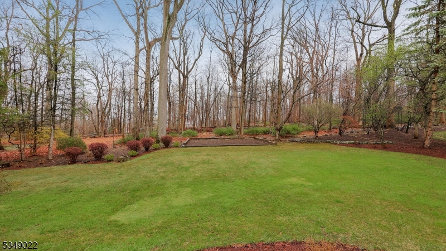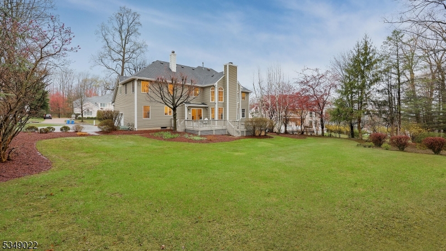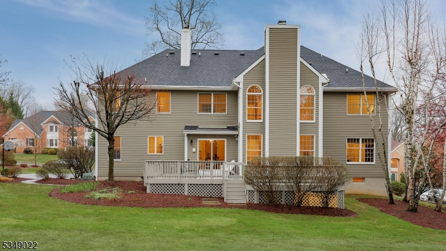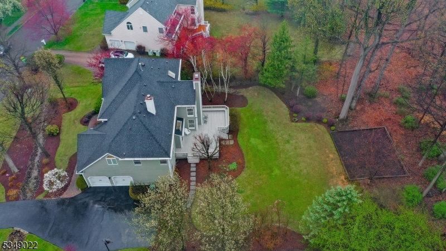24 Talmadge Ln | Bernards Twp.
Impeccably maintained and move-in ready, this elegant home offers a warm, open floor plan with a comfortable, welcoming feel. Rich hardwood floors run throughout, while chair rail and detailed moldings add a refined touch. The inviting family room features cathedral ceilings and soaring palatial windows that bathe the space in natural light and frame the fireplace centerpiece. The primary suite is a true retreat, boasting vaulted ceilings and a two-sided fireplace that connects the serene sitting area to the sleeping quarters. A spacious walk-in closet, separate storage closet, and updated en suite bath enhance the luxury feel. Additional bathrooms are beautifully updated as well. Set on a large wooded lot, the property combines natural privacy with neighborhood charm. Enjoy access to top-tier amenities including a clubhouse, swimming pools, tennis courts, and playgrounds. Located within a nationally ranked school district and just minutes from Routes 78, 287, 202, and 206 this home offers the perfect balance of tranquility, convenience, and community. GSMLS 3956153
Directions to property: Allen Rd to Green Mountain Dr to Talmadge Ln
