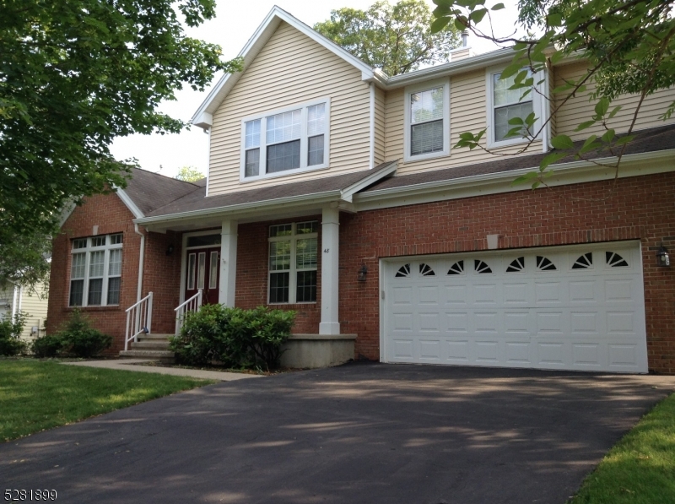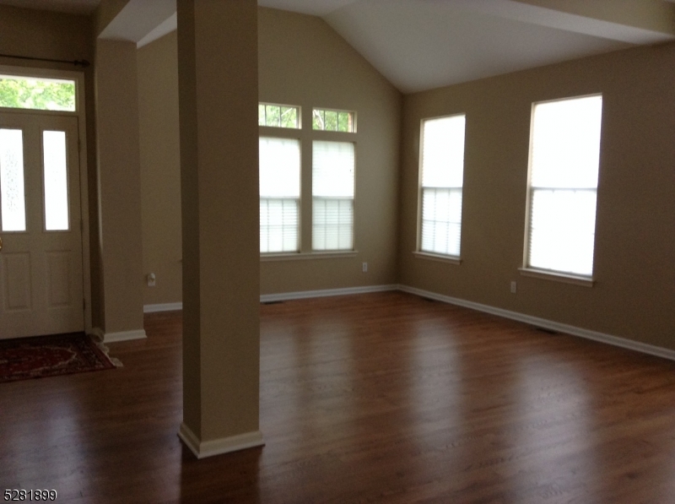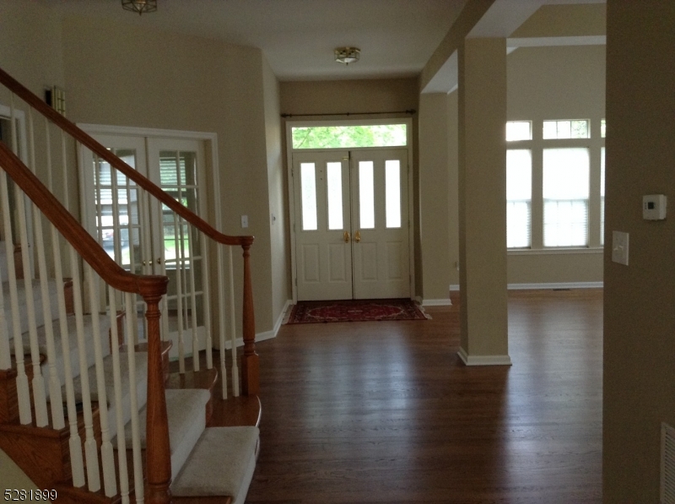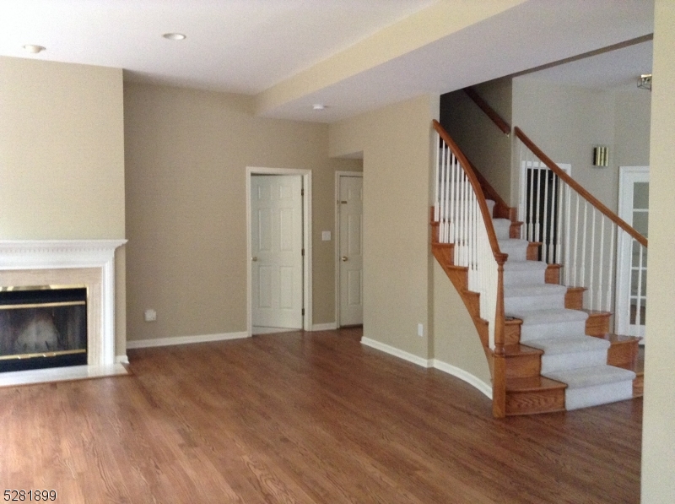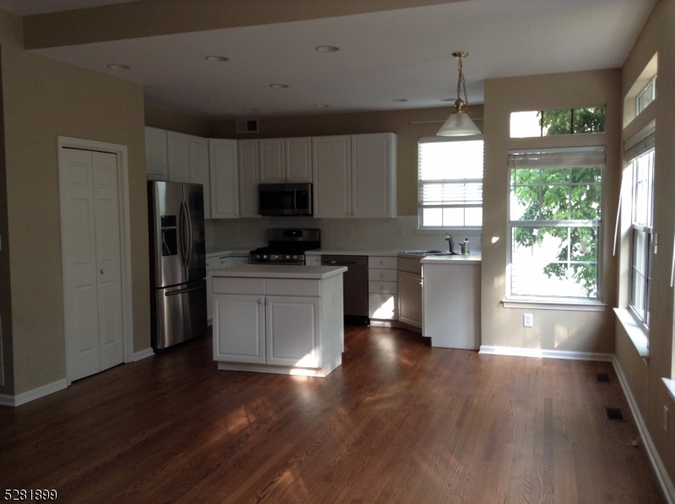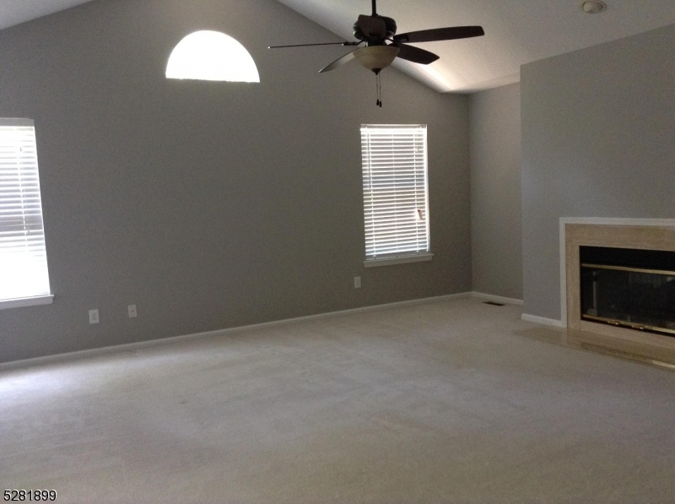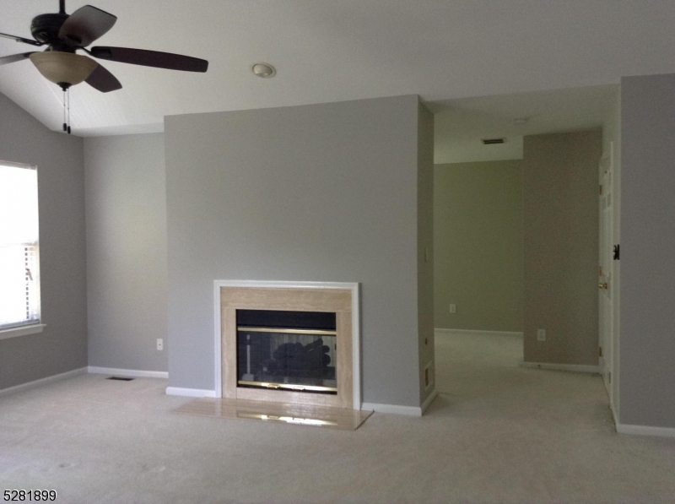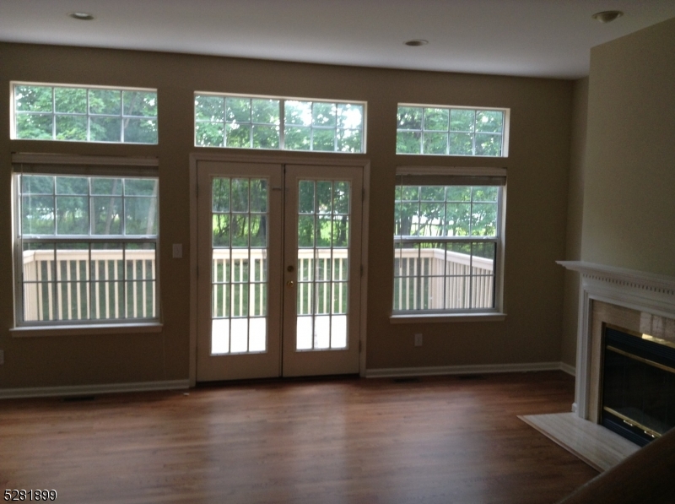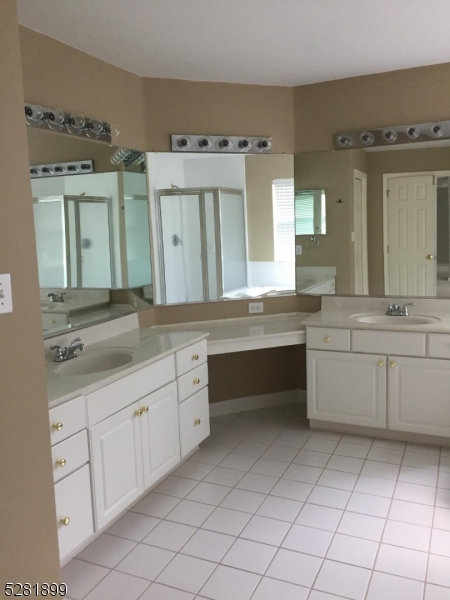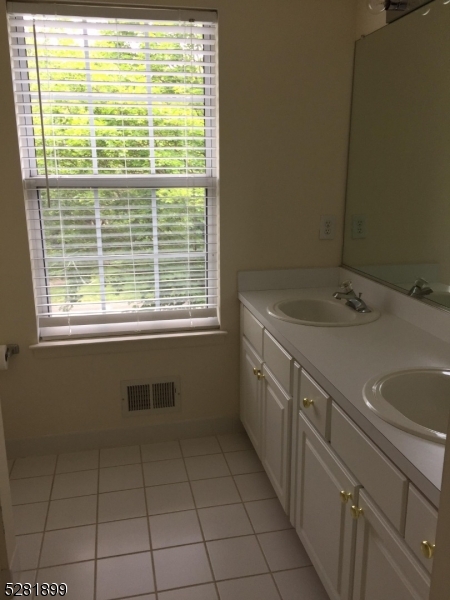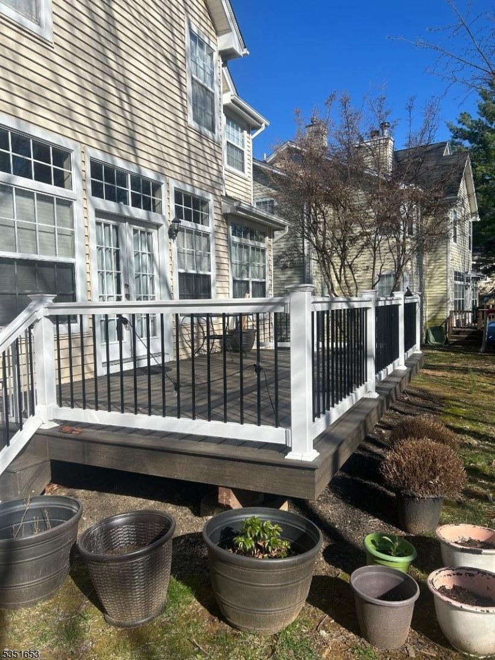48 Landau Rd | Bernards Twp.
$6,500
| 4 Beds | 4 Baths (3 Full, 1 Half)
Bright, Sunny Carlisle 8 Model, the largest Carlisle Model with very open floor plan, Master Bedroom with sitting room, One bedroom with full bath on the first floor, near to gym, swim pool, tennis court, elementary school and middle, high school bus stop. Rent includes free use gym, pool & tennis court. GSMLS 3957291
Directions to property: Allen Rd t Hansom Rd right on signal point right on landau, house on the left
MLS Listing ID:
GSMLS 3957291
Listing Category:
Rent 