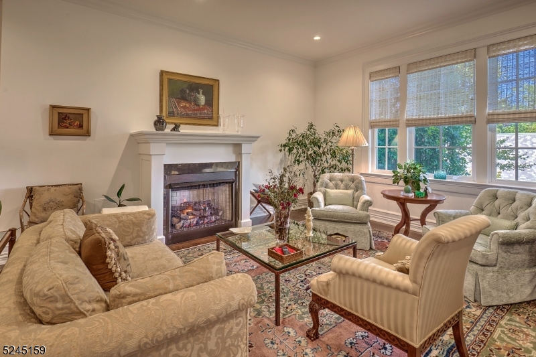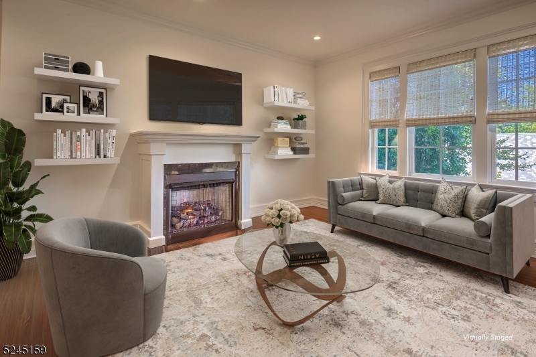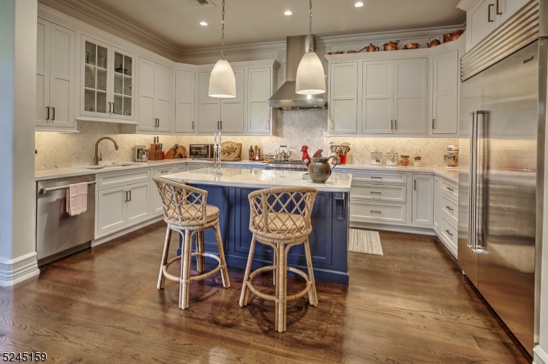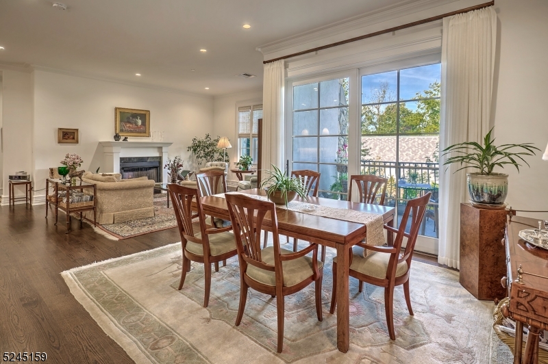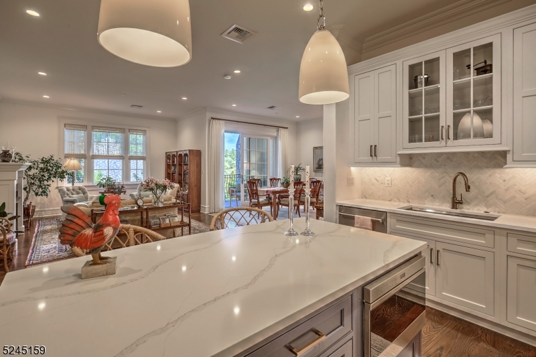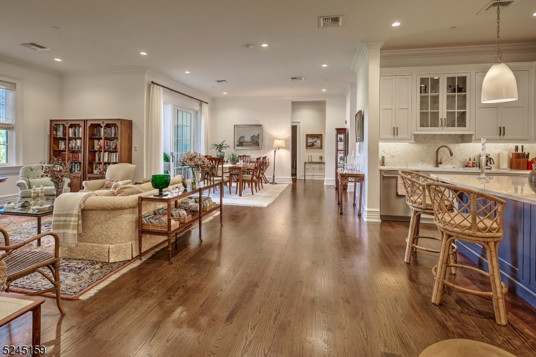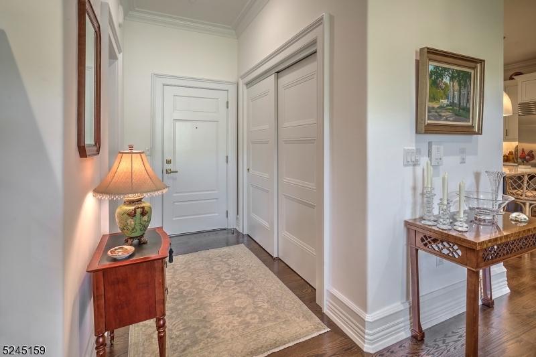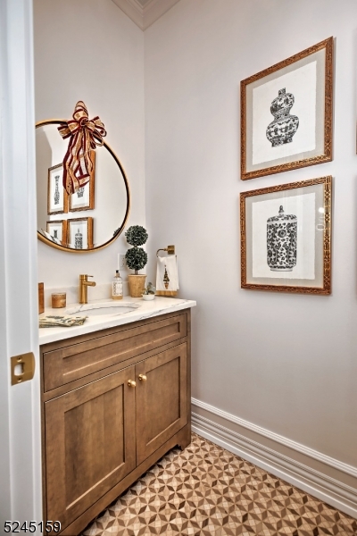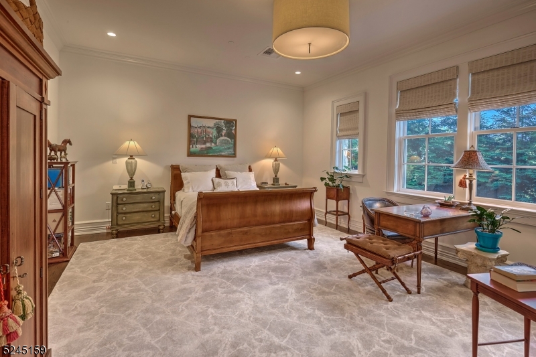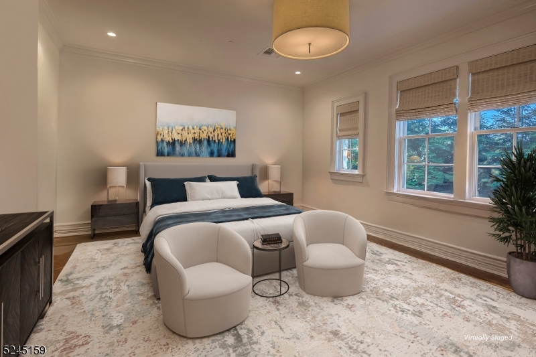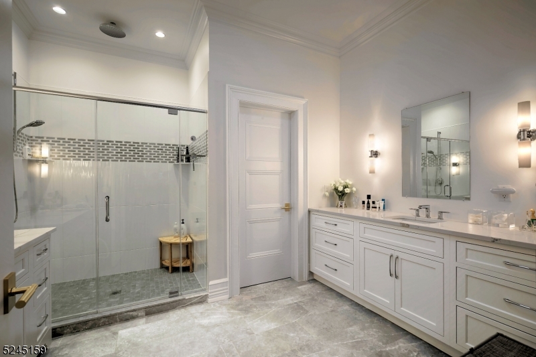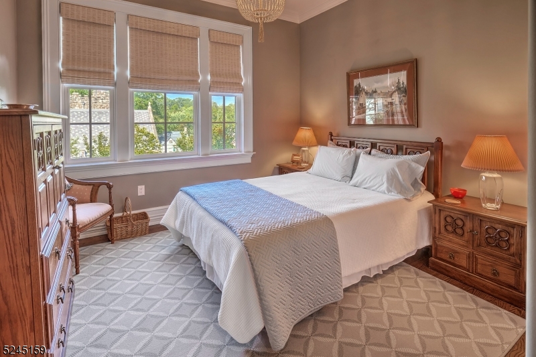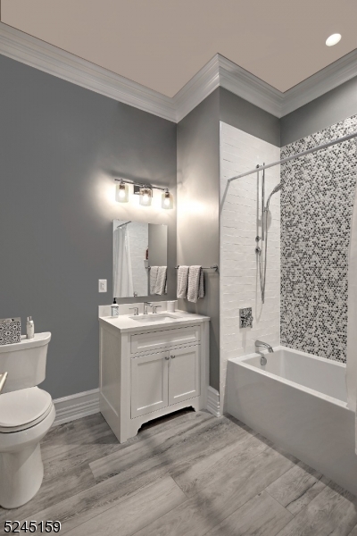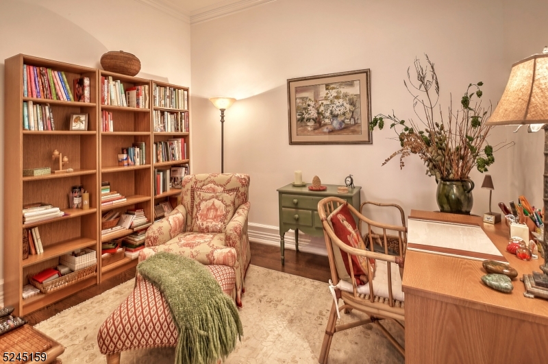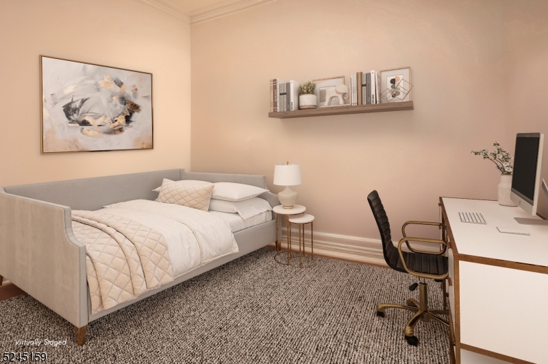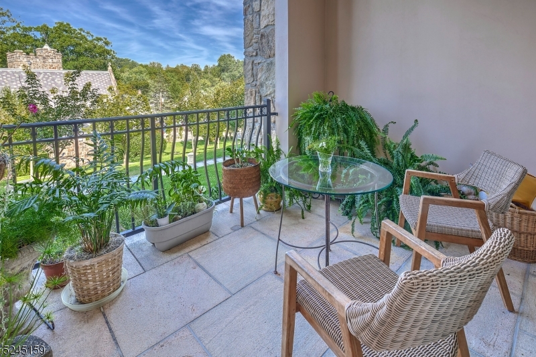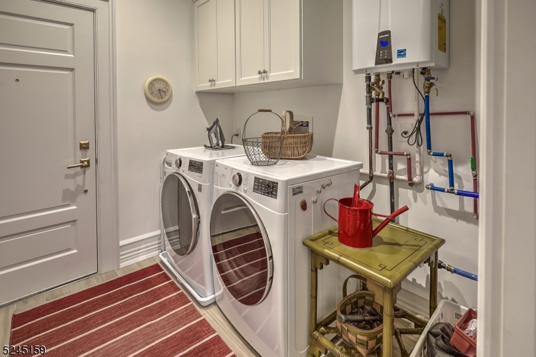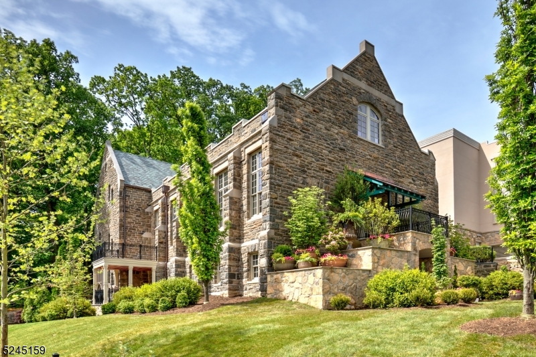80 Claremont Rd - unit 102, 102 | Bernardsville Boro
Embrace luxury living all on one level in this designer-appointed two bedroom plus den, two-and-one-half bath condominium at The Heritage. Enjoy the convenience of being several blocks from downtown Bernardsville for a bite to eat or the Bernardsville train station for convenient travel to New York City. Constructed in 2020, The Heritage was designed by renowned architect Jeffrey Beer with historical consultation oversight by local architect Dan Lincoln. As a result, the town's deep history and character are captured inside and out. The exterior is expertly crafted in stone and stucco with slate roofs. A landscaped path meanders through the campus where you can sit and relax on a bench or view the lush plantings from your patio or balcony. Interiors are drenched in sunlight and offer ten-foot ceilings throughout. A new gas fireplace was recently installed in the living room of this sophisticated unit. A professionally-designed kitchen offers a Sub-Zero refrigerator, Wolf gas stove, microwave and dishwasher. A roomy center island allows the chef to converse with guests in all main living areas. Spa-like in its design, the primary bath has radiant heated floors. GSMLS 3866555
Directions to property: Route 202 to Claremont Road, across from train station. Continue 1/2 mi to left on Mine Mount to 2nd
