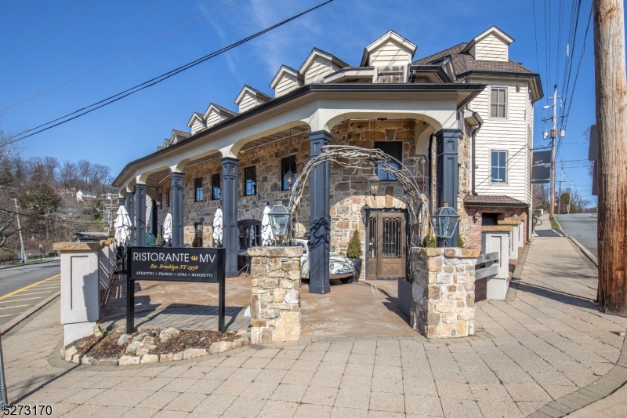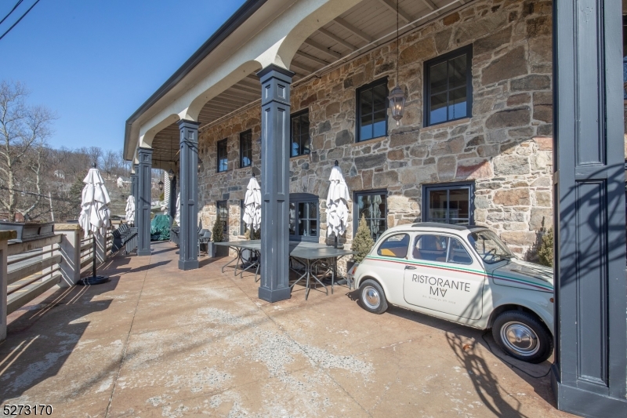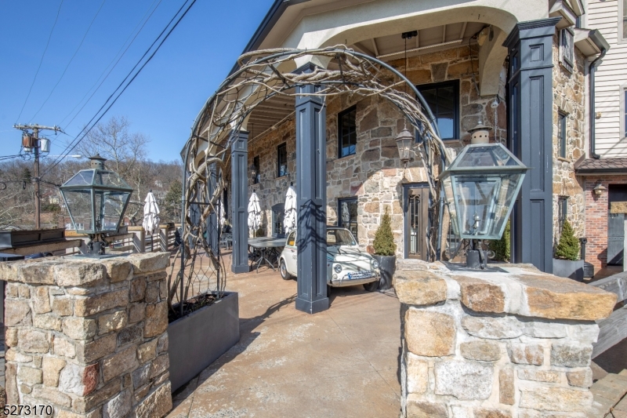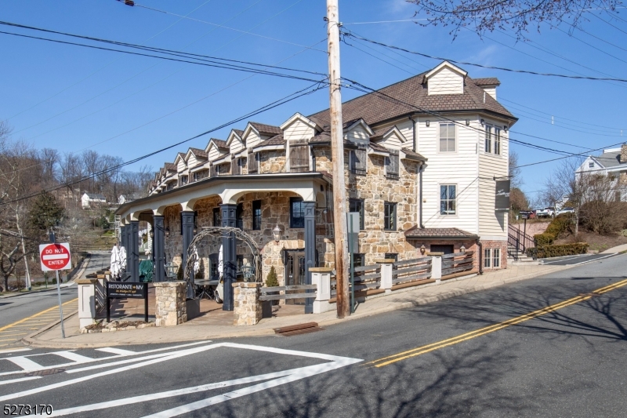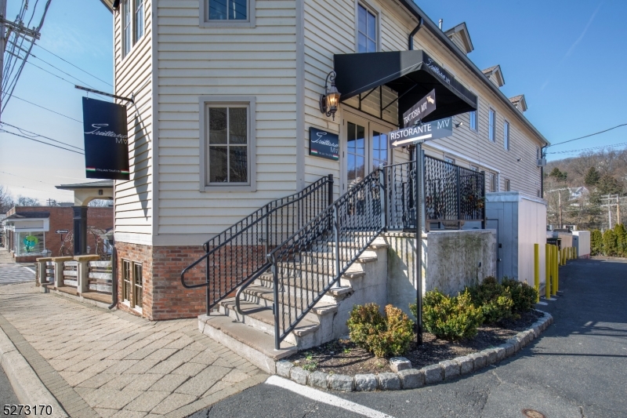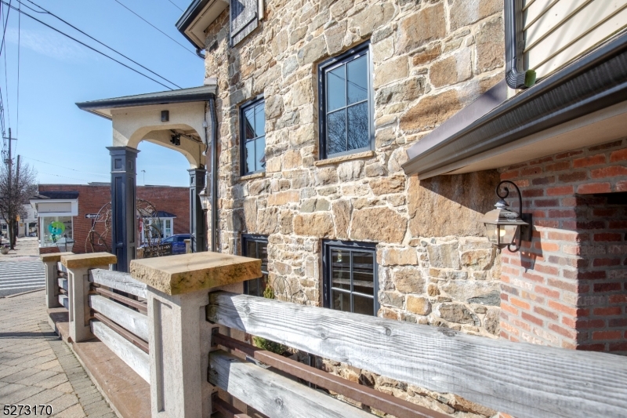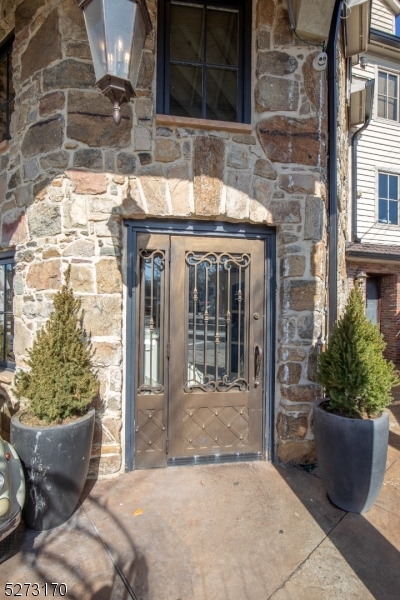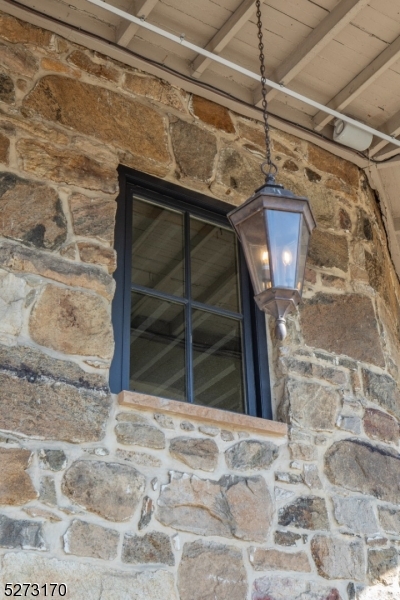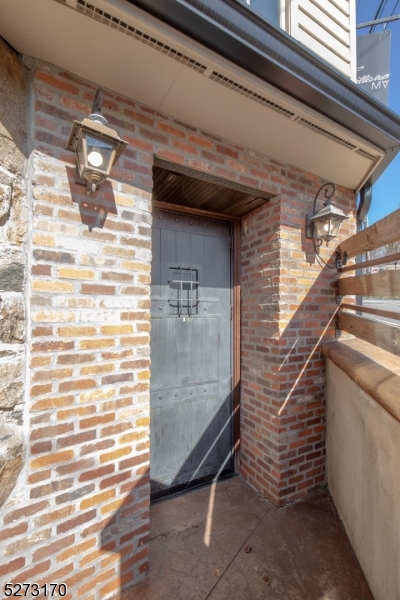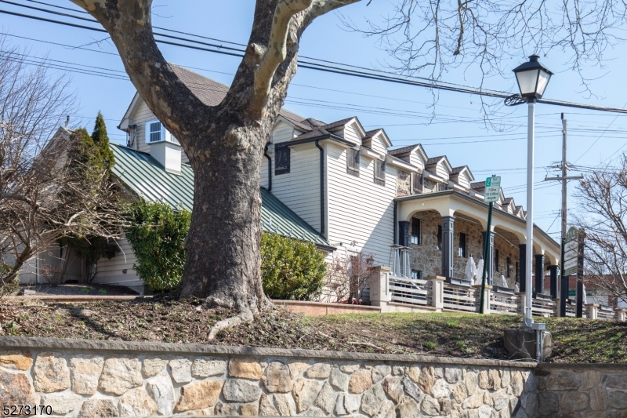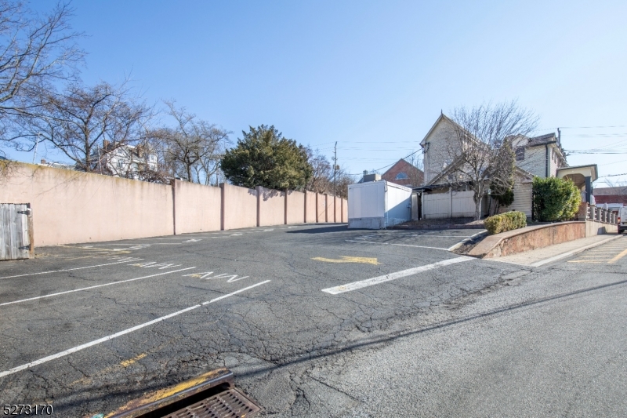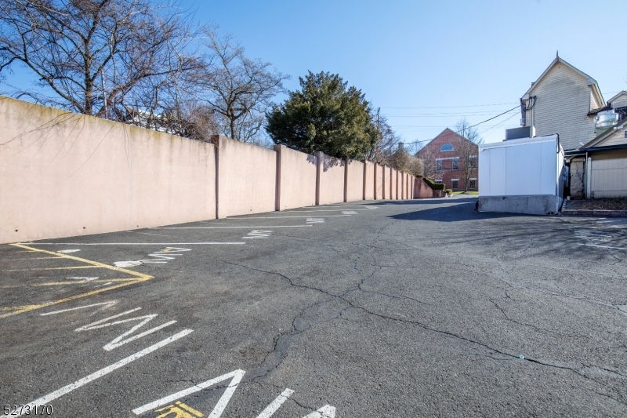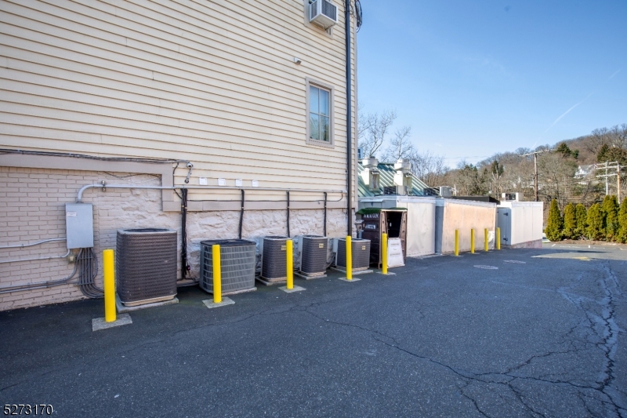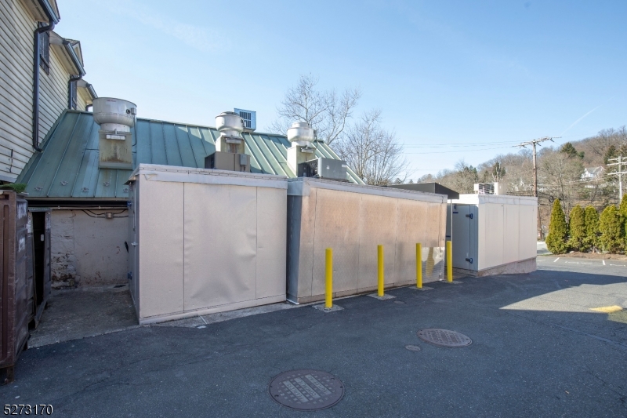1 Mill Street | Bernardsville Boro
A Historic Olcott Square Landmark, 1 MILL STREET, remodeled & revitalized, has stood the test of time. Originally built in 1849 as The Old Stone Hotel, this iconic stone treasure has hosted generations of patrons, providing lodging, food, libations, and entertainment. At least a dozen operators have occupied the stone and wood three story building in downtown Bernardsville since its inception 175 years ago with major multi-million dollar exterior and interior improvements in 2007 that included the repointing of the stone walls and a top to bottom interior redo. Subsequent remodeling was conducted in 2016 and 2021. The current lessee operates a multi-floored upscale restaurant offering formal and casual dining. With almost 10,000 square feet of space with outdoor dining area, this turnkey property includes generous private parking and is near public parking spaces and the Quimby Lane Redevelopment Plan District! GSMLS 3888958
Directions to property: Route 202 to Anderson Hill Road. On left across from Bernardsville Public Library
