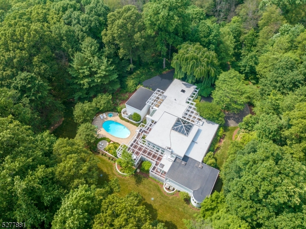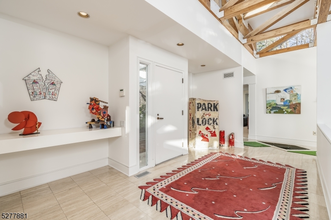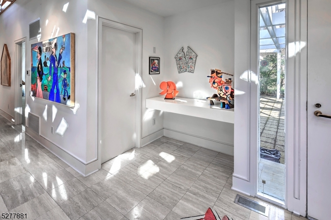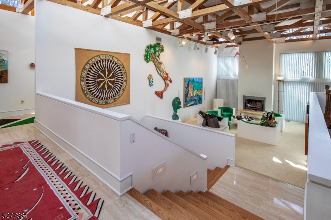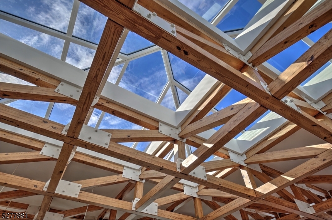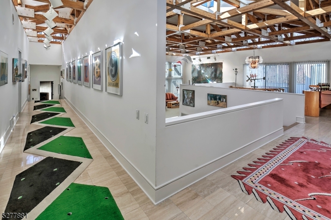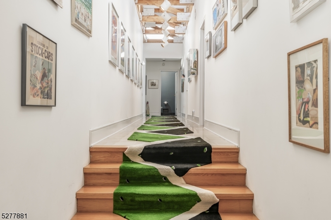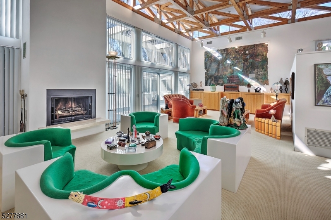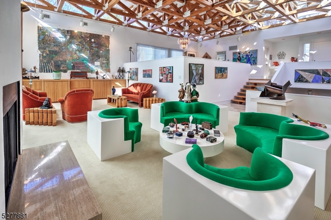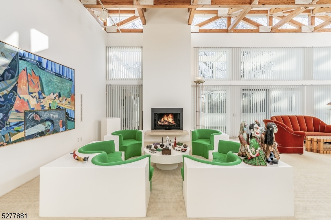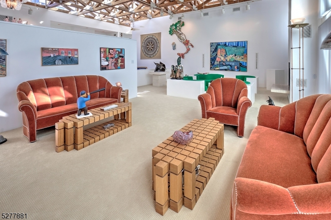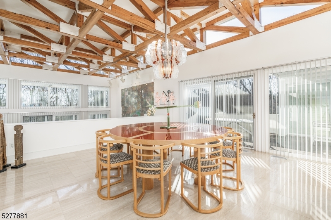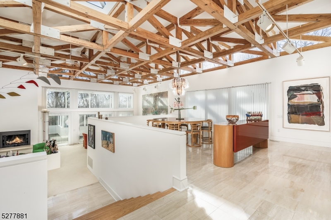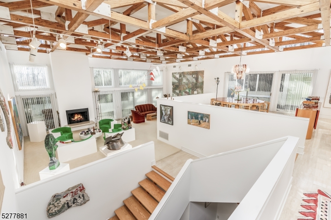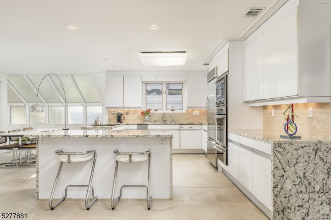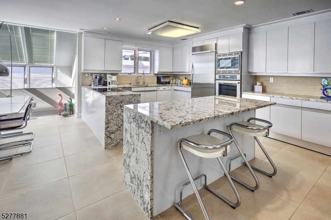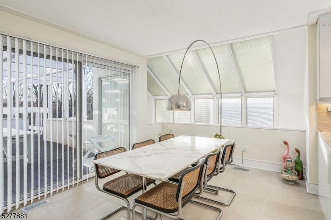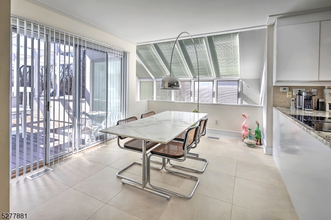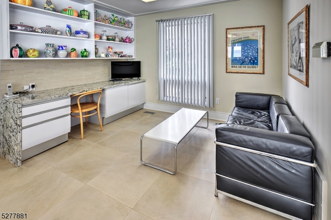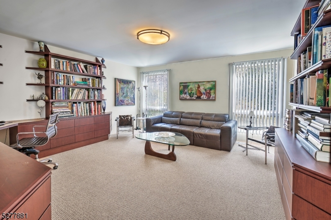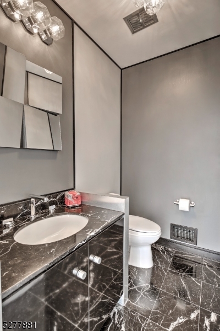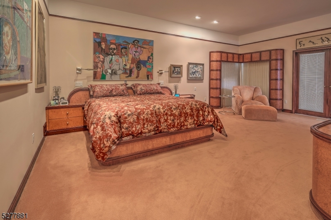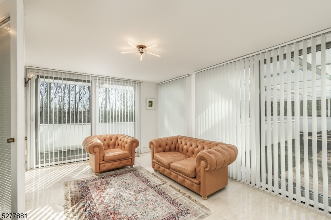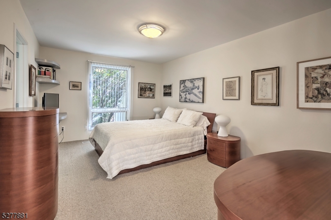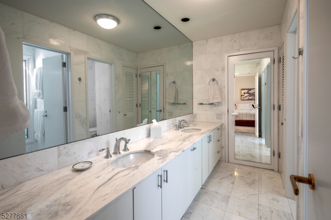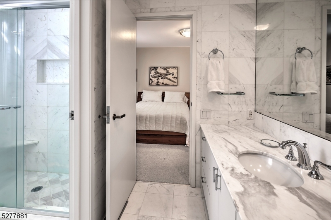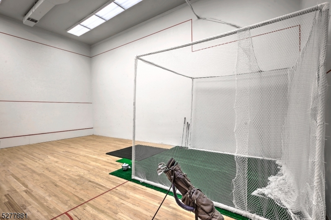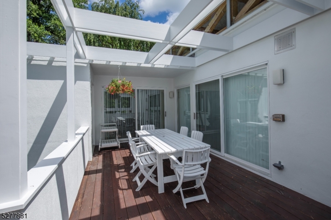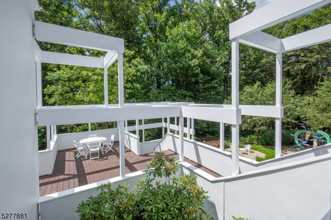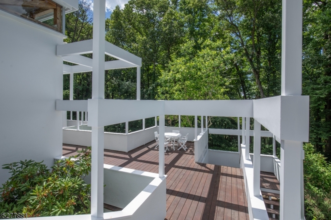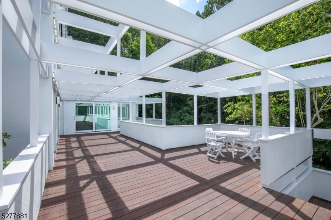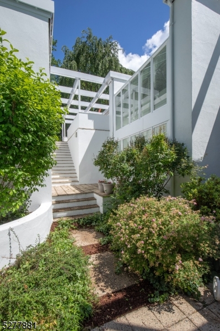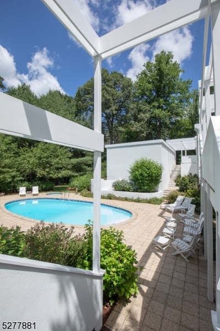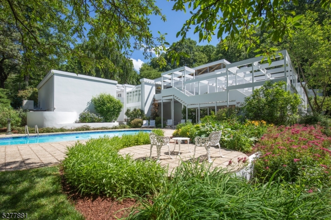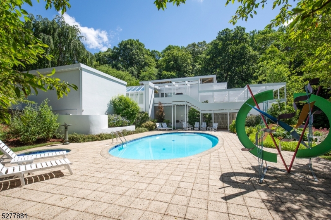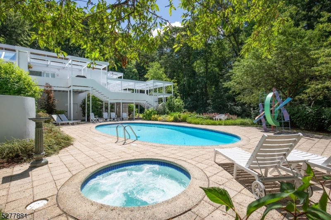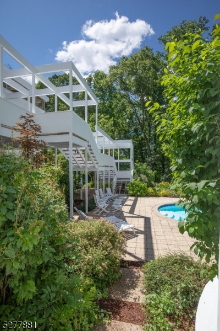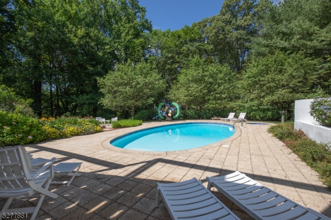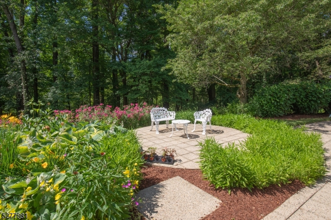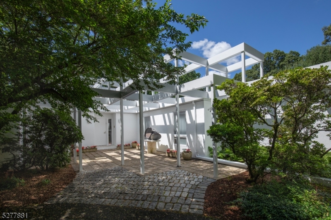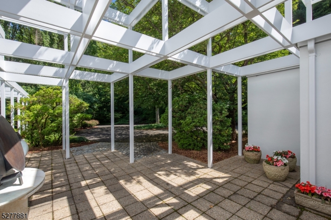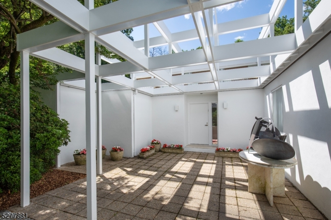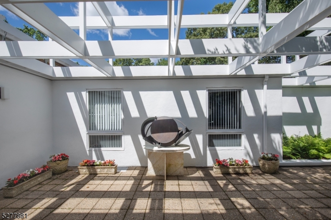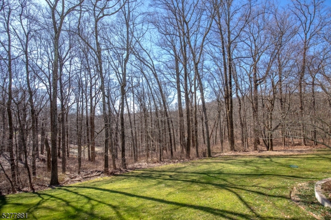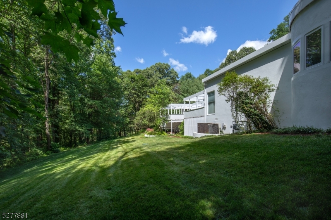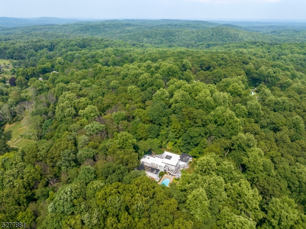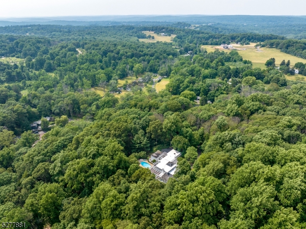297 Hardscrabble Rd | Bernardsville Boro
First-time on the market! A Masterwork of mid-century-modern architecture is set back, on 7+ acres, from a winding country road sheltered by woodlands offering natural beauty and privacy. Designed by the architect owner, this iconic residence offers 10 rooms including four bedrooms, 5 1/2 baths and an oversized 2-car garage. Finished in white stucco, the expansive residence is arranged on 3 levels which connect to tiered decking and ground-level patios enhanced by a pool and spa and adjacent lower-level cabana area. Rooted in the traditions of minimalist architecture, impressive spaces include light-filled rooms, strong indoor-outdoor connection created by numerous window walls and glass doors, natural materials, warm textures and innovative detailing throughout. Timeless design elements lend character to the distinctive open floor plan, such as neutral paint colors, tile and stone flooring, high ceilings and marble-accented baths. Introducing the bright, airy layout is a foyer with sight lines into the great room. The expansive two-story great room features a dramatic open-grid wood truss ceiling, floor-to-ceiling fireplace, transom-topped windows and ample wall space for art collectors. An updated center-island kitchen is designed with marble counters, white cabinetry, stainless steel appliances, a sun-splashed breakfast room & lounge area. The dining room overviews the great room. Lux primary with 2 baths, exercise & sitting rooms. Billards room & indoor squash court. GSMLS 3918183
Directions to property: Route 202 to Childs Road, onto Hardscrabble, on right, sign
