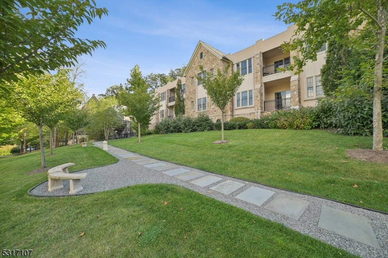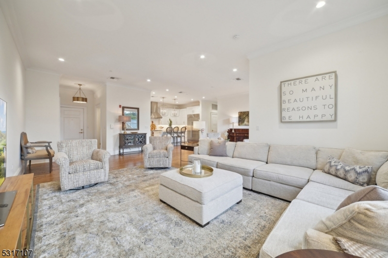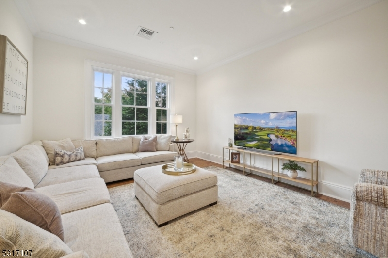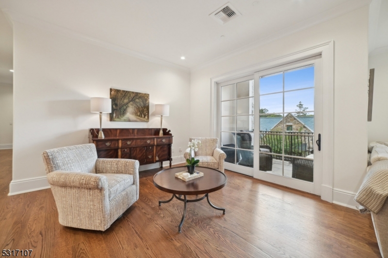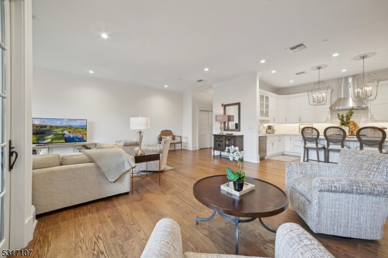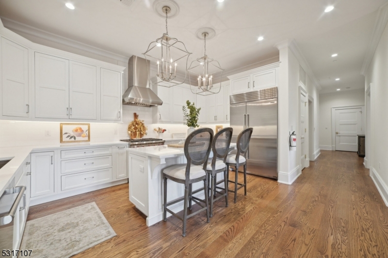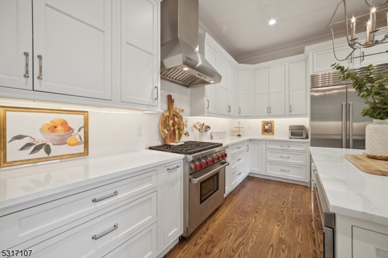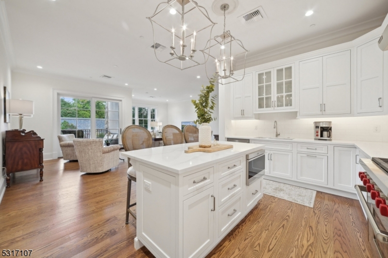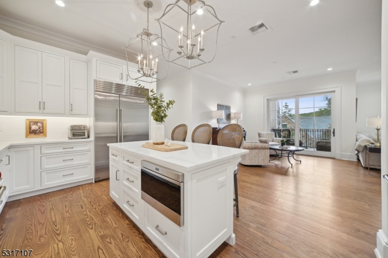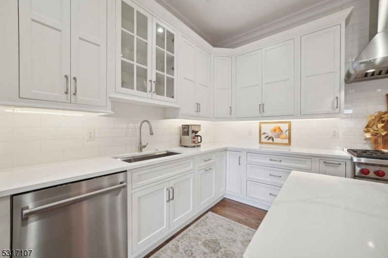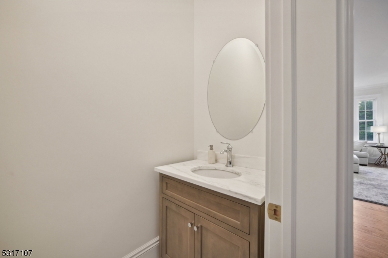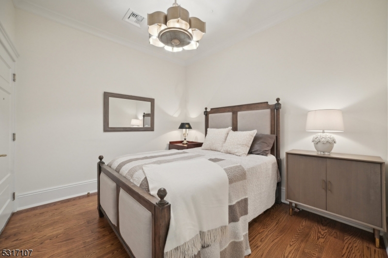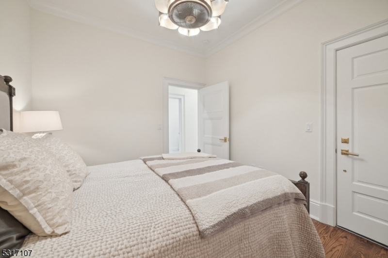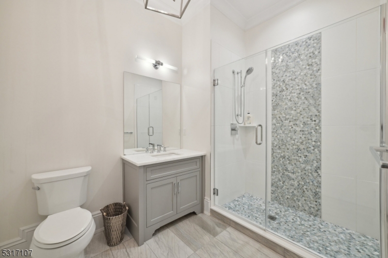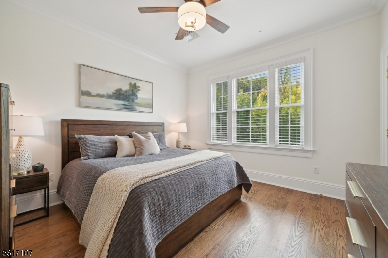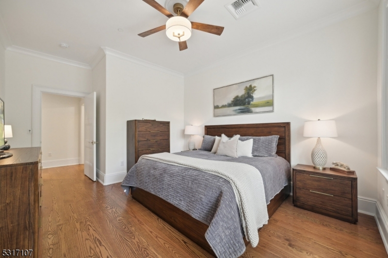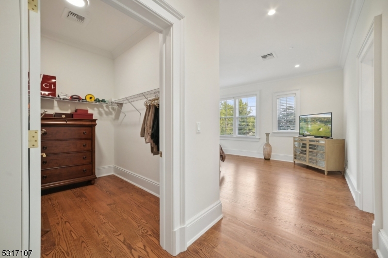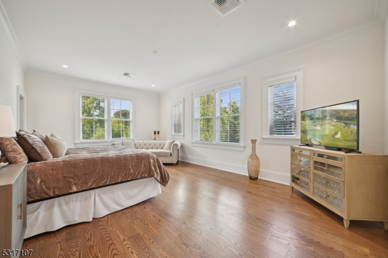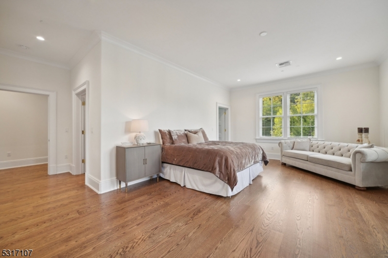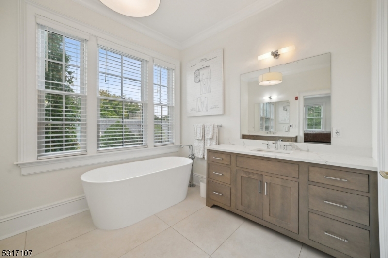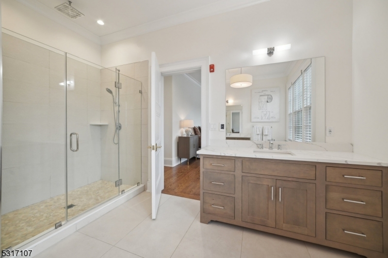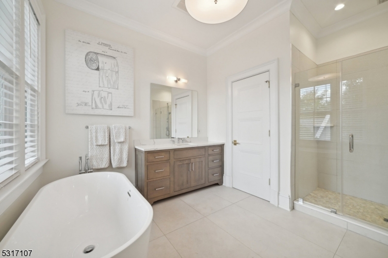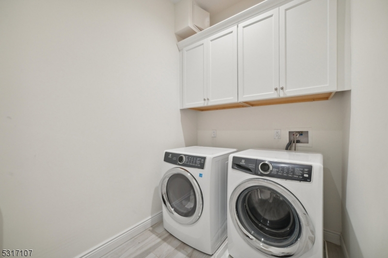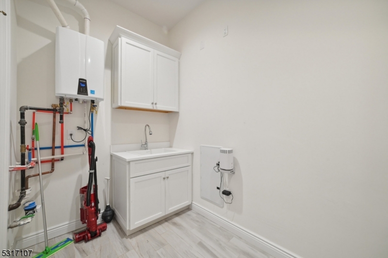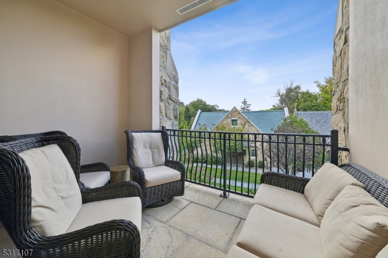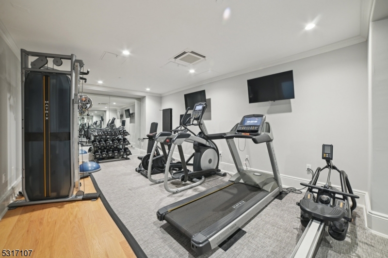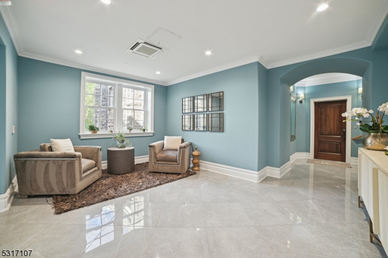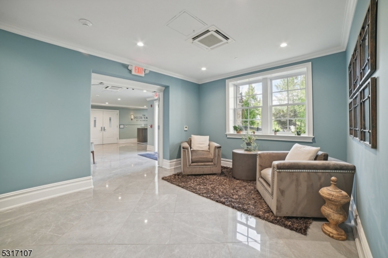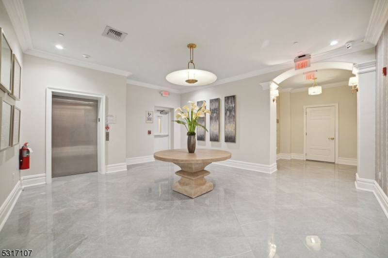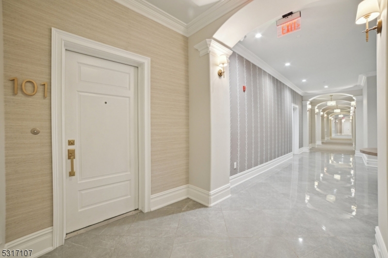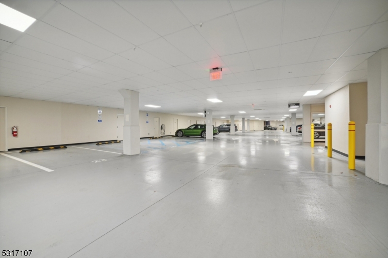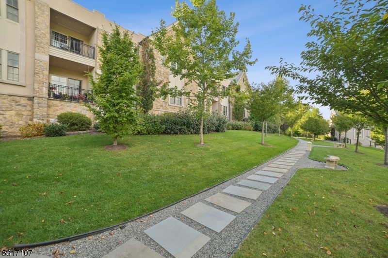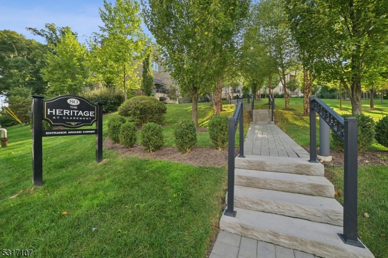80 Claremont Rd unit 101, 101 | Bernardsville Boro
Indulge in the pinnacle of luxury living with this rare first-floor 2-bedroom condo plus a den, located in the prestigious *The Heritage* complex a boutique condominium residence in the heart of Bernardsville. This elegant end-unit seamlessly blends classic sophistication with today's high-end finishes and cutting-edge systems. Sunlit and spacious, the open-concept floorplan features 10' ceilings, double-wide moldings, curved corners, and oak flooring throughout. The chef's kitchen is a showstopper, boasting furniture-quality cabinetry, a 36 Wolf 6-burner stove, a 42 Sub-Zero refrigerator, and quartz countertops, seamlessly flowing into the formal dining area, expansive living room, and private patio. The primary suite is an oasis, featuring a luxurious bath with radiant heated floors, a soaking tub, double vanities, a heated towel warmer, and two custom walk-in closets. A secondary bedroom with a full bath, versatile den/office space, and laundry/utility room complete this stunning unit. Luxury amenities include two-car secured heated garage parking, a private storage unit, fitness center access, and on-site/virtual concierge services. Perfect for those downsizing or seeking a lock-and-leave lifestyle, *The Heritage* offers upscale suburban living with easy access to Bernardsville's shops, restaurants, and NYC train. A truly rare opportunity for refined living in a prime location! GSMLS 3927816
Directions to property: Rte 202 to Claremont Rd, left on Mine Mount Rd, left into The Heritage (go past the church parking l
