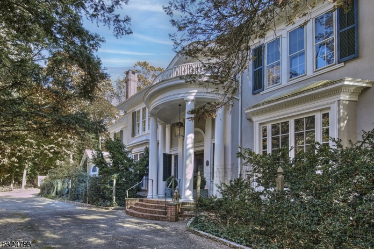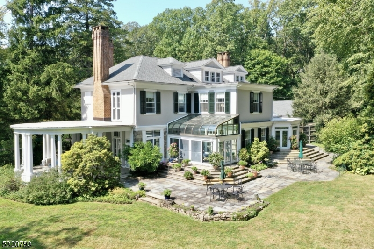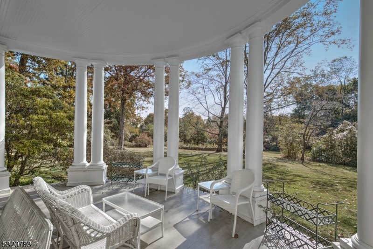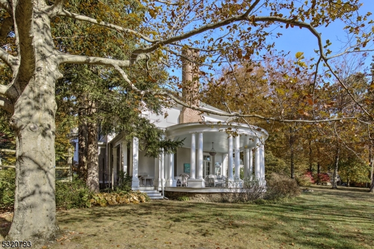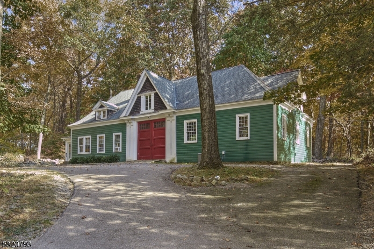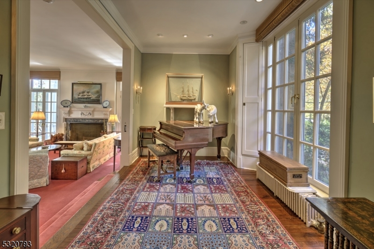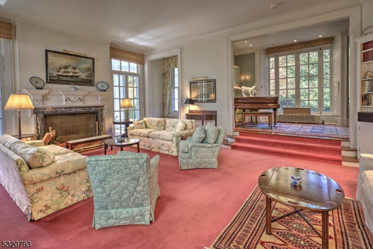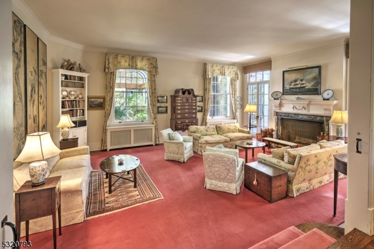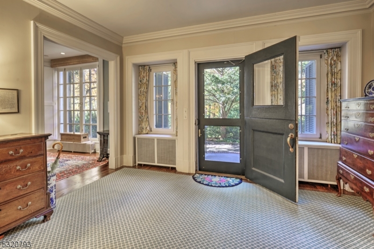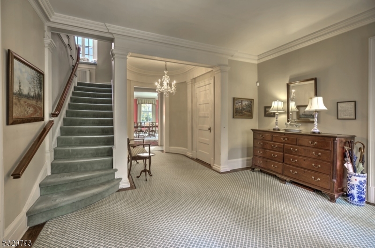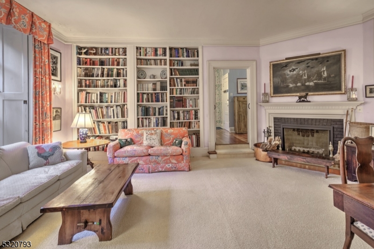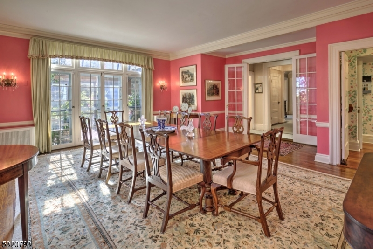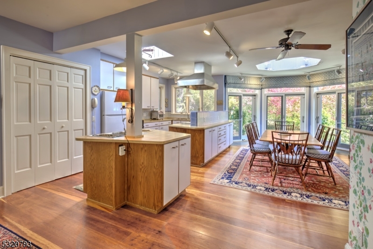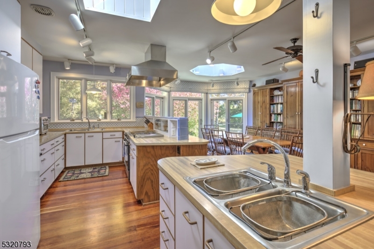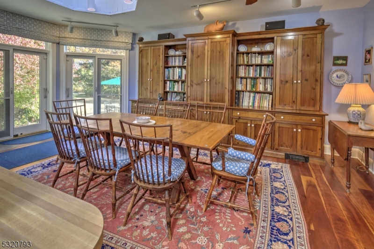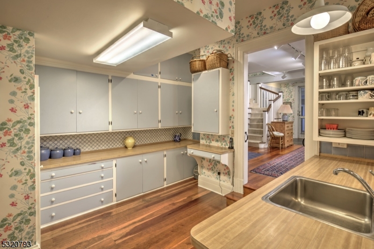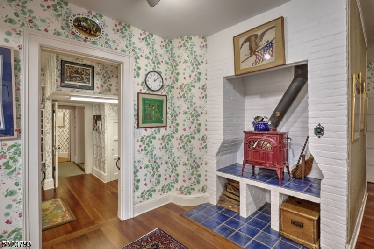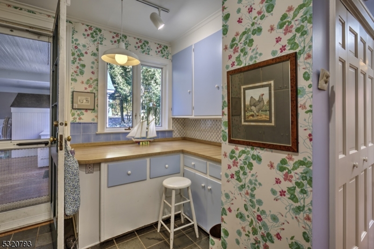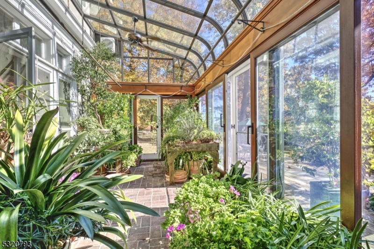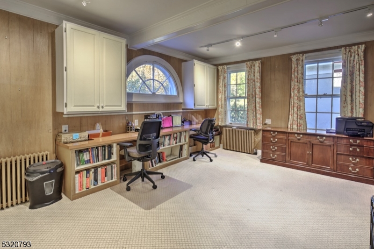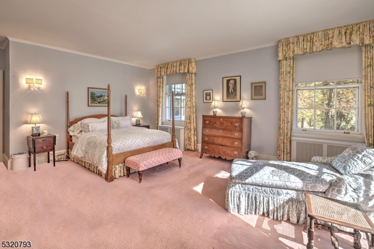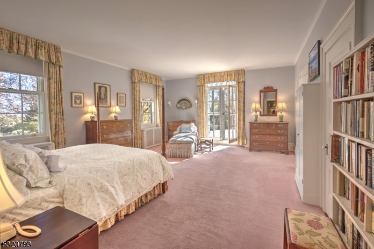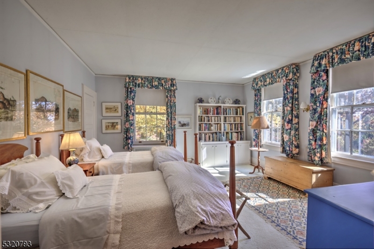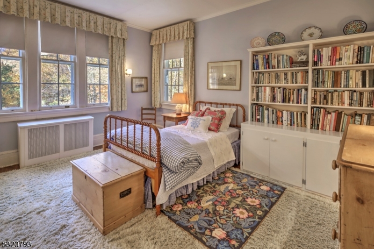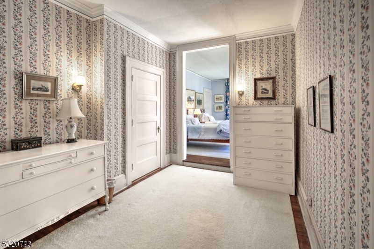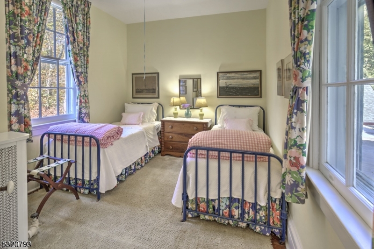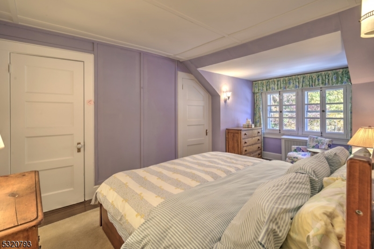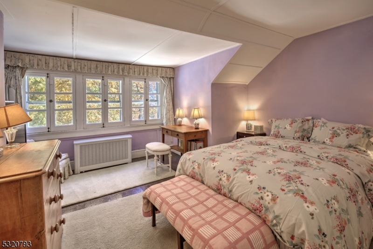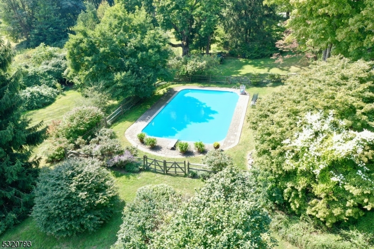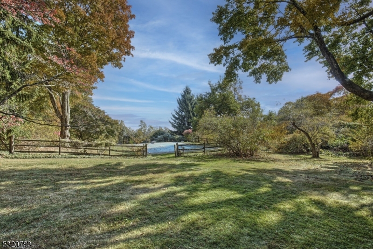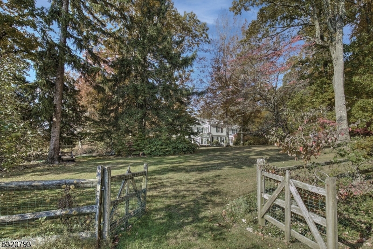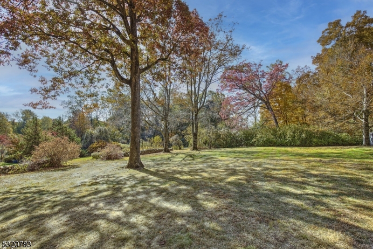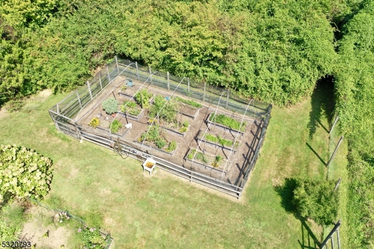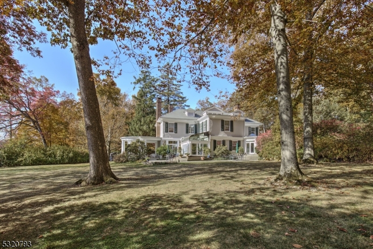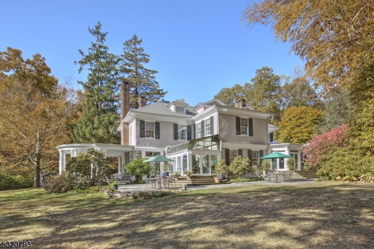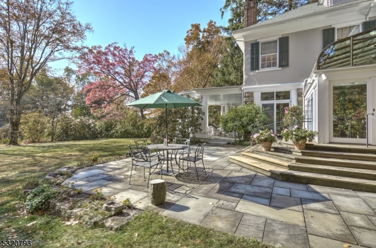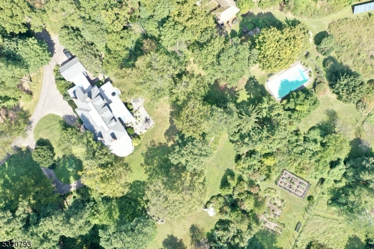431 Claremont Rd | Bernardsville Boro
Entering the market for the first time in nearly 60 years, "Appleton House" sits proudly on 14 acres at the highest point in Somerset County. Just minutes from town, this beloved estate embodies elegance, privacy, & natural beauty steeped in rich history. Commissioned by Malvina Appleton in 1898, and designed by renowned architect George B. Post, this landmark home exemplifies the Georgian Palladian style, characterized by rounded lines, columns, graceful proportions & intricate moldings. The 6,000 s.f. main residence is a testament to timeless elegance. The gracious entry foyer is flanked by the family room & the piano room. The living room with high ceilings & a fireplace, opens to a classic covered semi-circle shaped veranda, showcasing the breathtaking views. The grand dining room is perfect for gatherings & opens to a lovely greenhouse room. At the heart of the home is the spacious eat-in kitchen, featuring a functional butler's pantry for culinary enthusiasts. The inviting family room with fireplace & built-ins is the perfect place to relax. A study, two powder rooms, a mudroom & laundry complete the first floor. The second & third levels include seven generous bedrooms & six baths. Complementing the main house is an architecturally unique carriage house with attached living space. Outbuildings, a tennis court area, & a pool surrounded by lush perennial gardens complete this magical setting. A hidden solar panel field & two generators are thoughtful practical amenities. GSMLS 3931428
Directions to property: From 202 turn onto Claremont Road and continue for about 1.7 miles. 431 Claremont Road will be on yo
