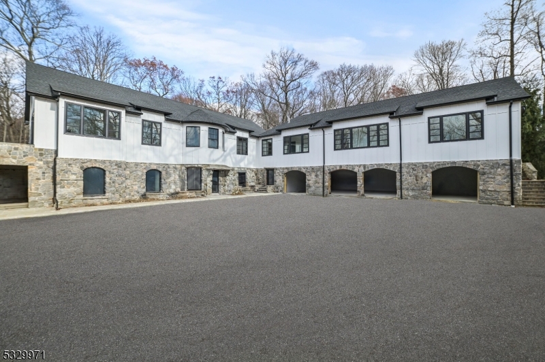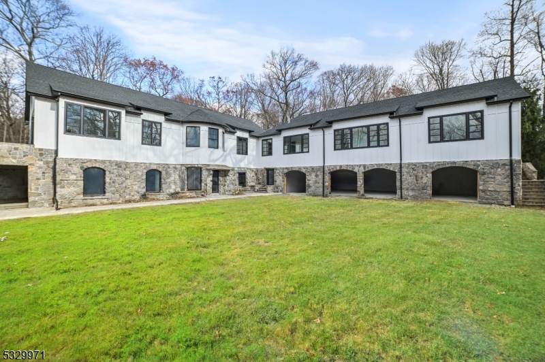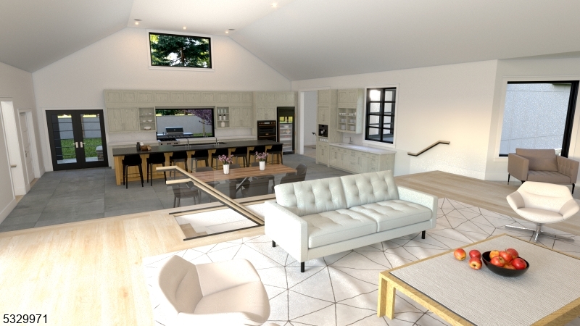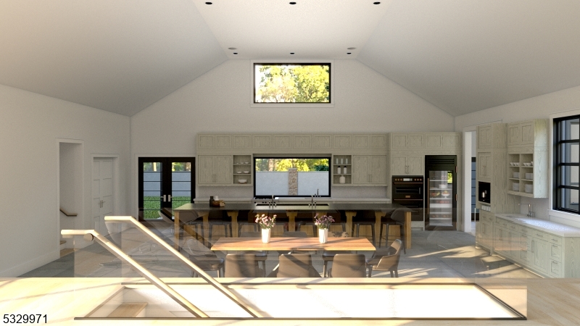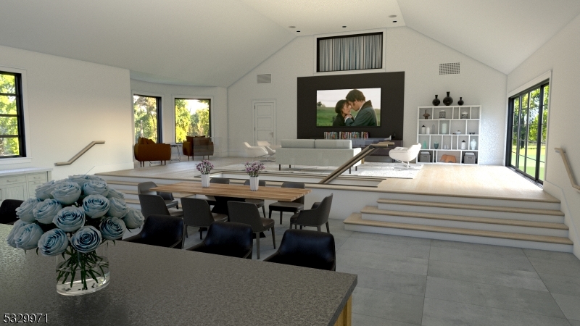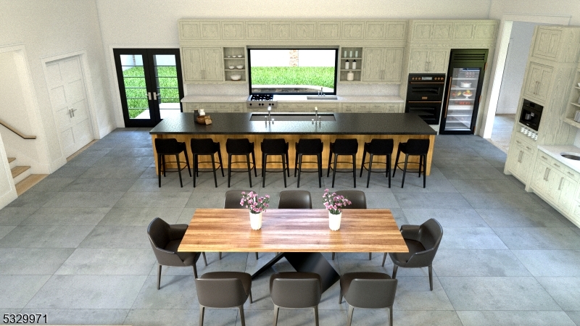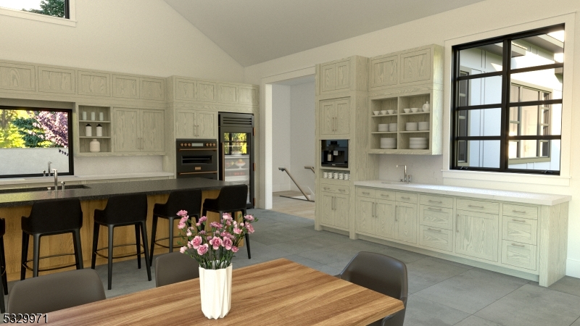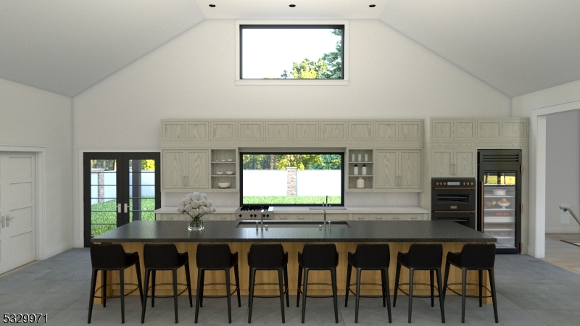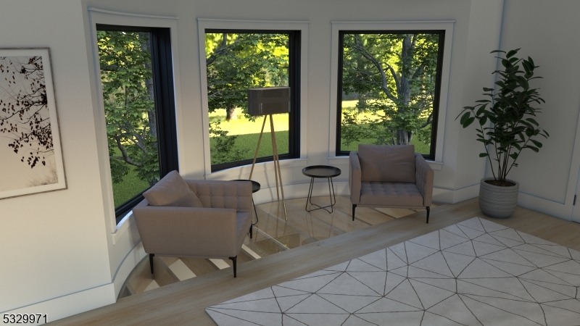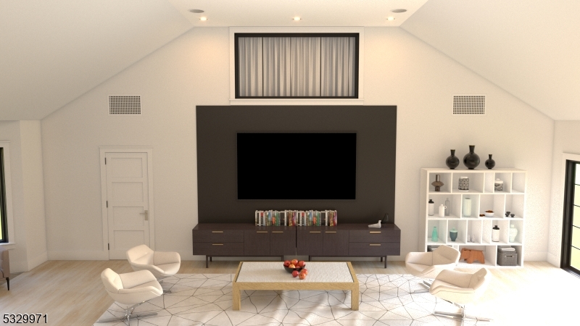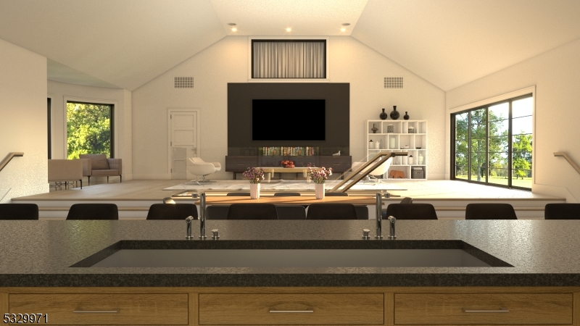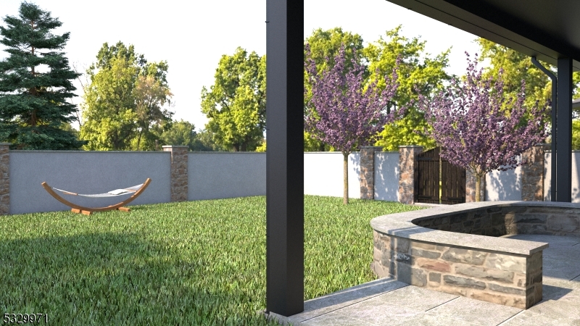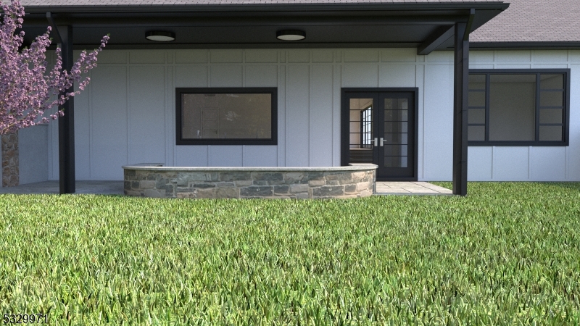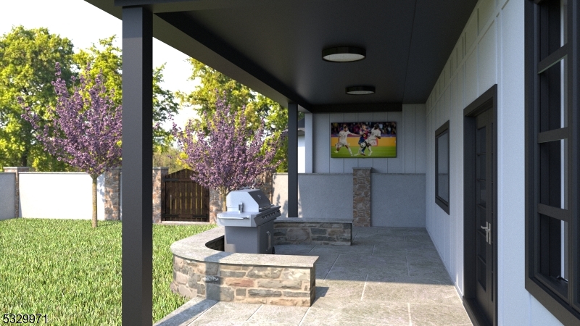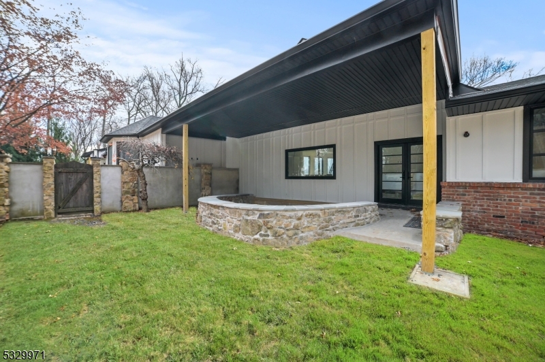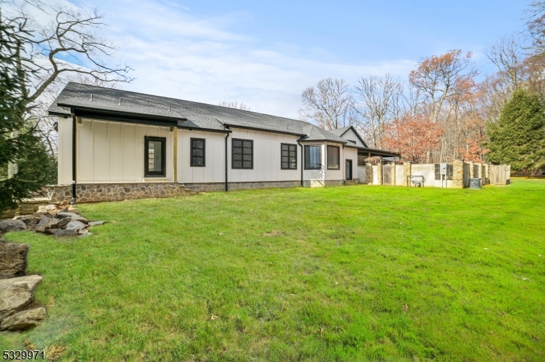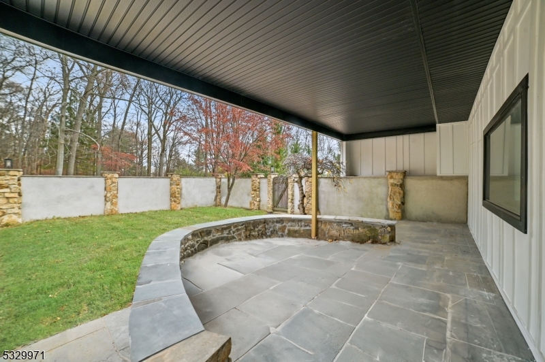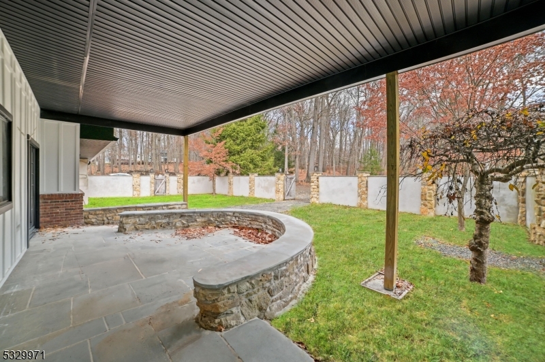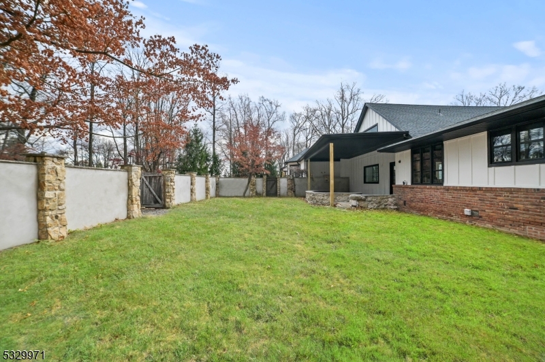136-2 Mount Harmony Rd | Bernardsville Boro
Discover this exquisite custom-built residence, ideally positioned on 8.8 farmland-assessed acres offering the rare combination of sophisticated design and reduced taxes. This estate seamlessly marries timeless elegance with contemporary living, creating an unparalleled sanctuary for the discerning buyer. The centerpiece of the home is the stunning great room, adorned with soaring 14-ft ceilings and encased in walls of windows that flood the space with natural light. Culinary enthusiasts will revel in the gourmet kitchen, featuring a striking 18-foot island, custom cabinetry, a Bluestar French oven, and Wolf gas cooktop. A plumbed-in coffee maker ensures a perfect start to every day. The kitchen extends effortlessly to a private, 1,000Sq. Ft. bluestone courtyard a dream setting for alfresco entertaining, gardening, tranquil reflection. The primary suite is a private haven, boasting a loft retreat, custom walk-in closet, an ensuite bath with a luxurious soaking tub & an exclusive balcony. The estate's east wing is thoughtfully designed, offering a second kitchen, three bedrooms (two with ensuite baths) and additional full bath. One bedroom with a separate entrance, ideal for multi-generational living. The west wing hosts an elegant office, two additional bedrooms, and a spa-inspired main bath. On the lower level, indulge in wine cellar, gym, a mudroom equipped with a built-in dog wash, and a charming veranda. Additional features include a 300-amp whole-house generator. GSMLS 3950325
Directions to property: Route 202 to Mt. Harmony, private road on left.
