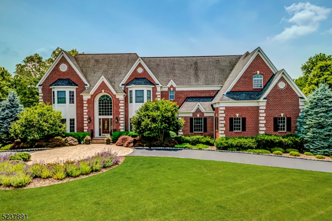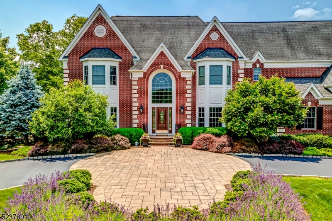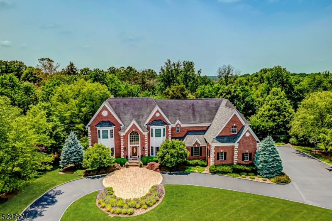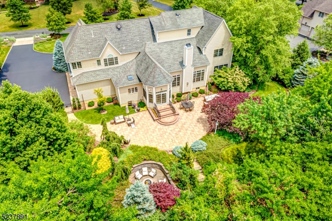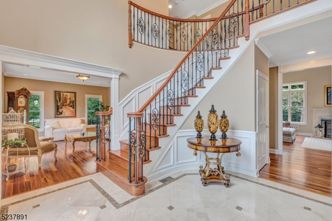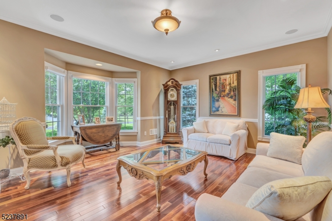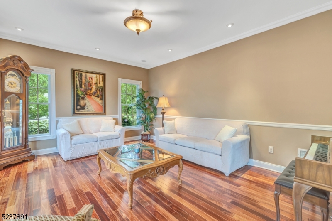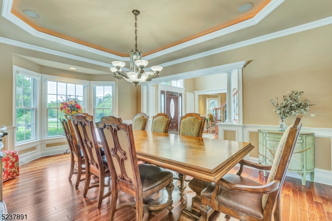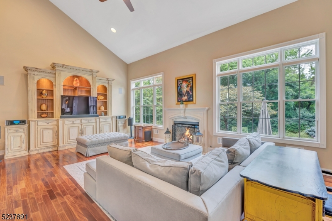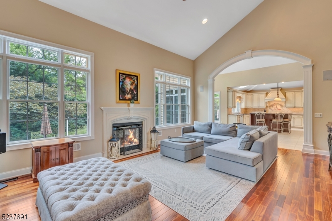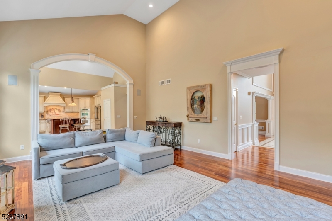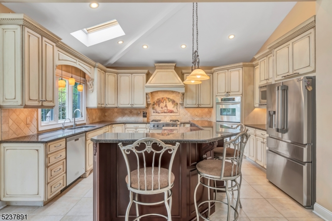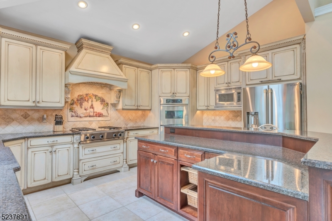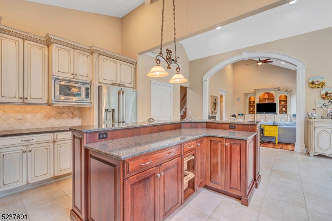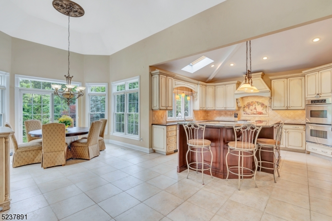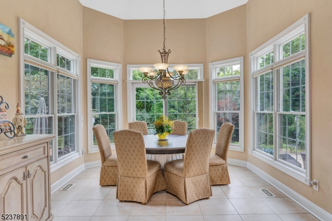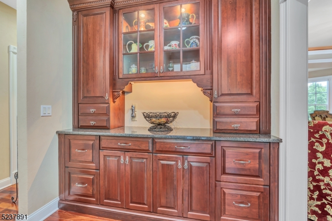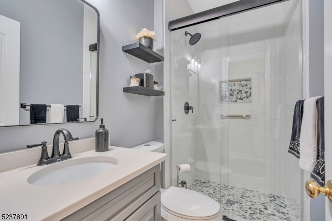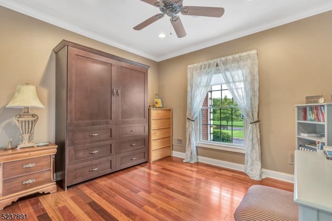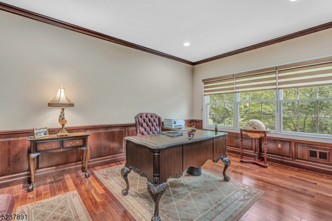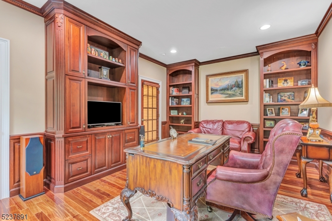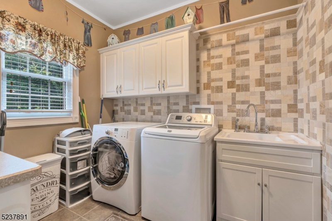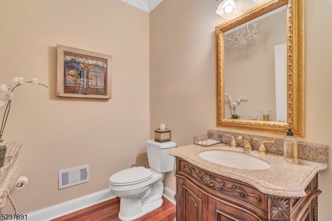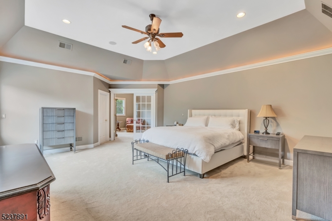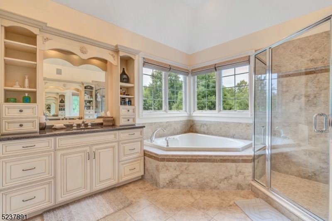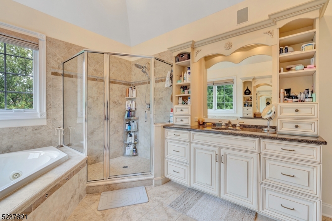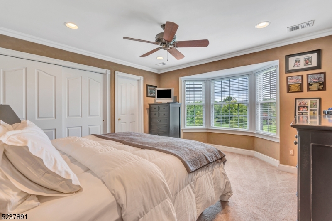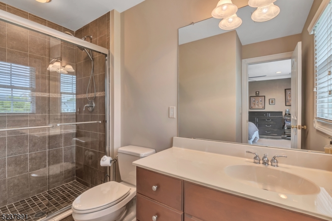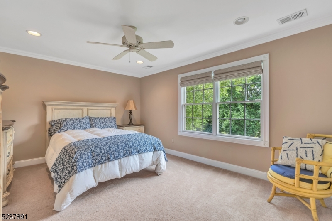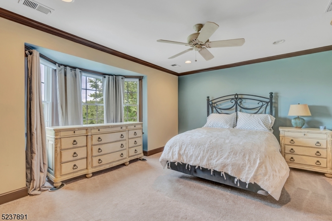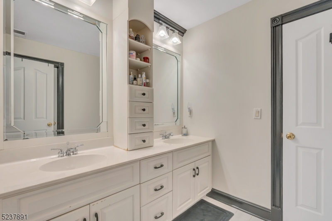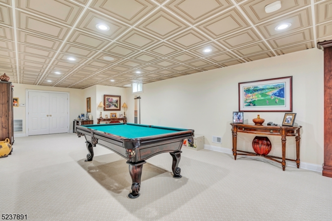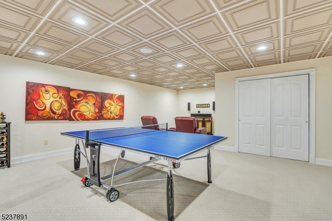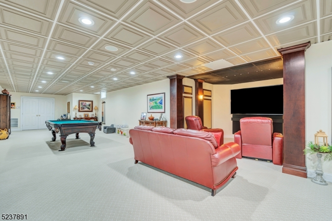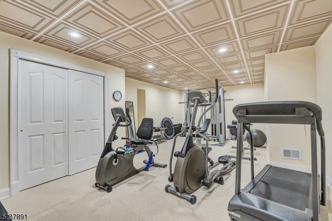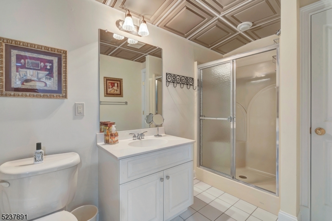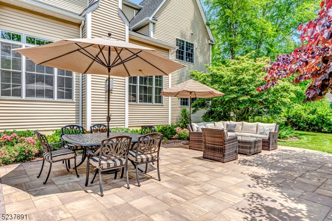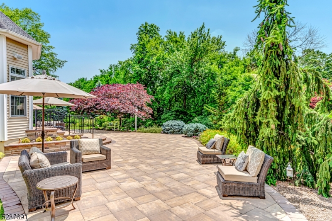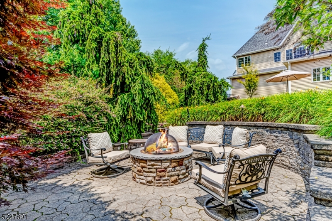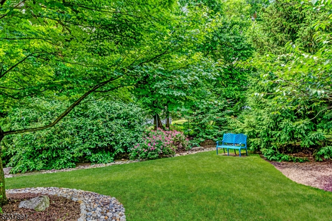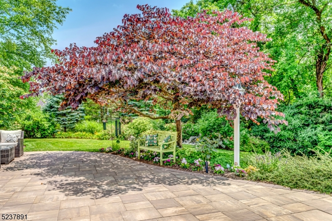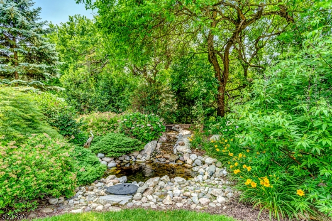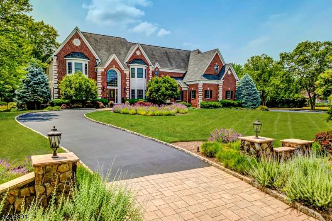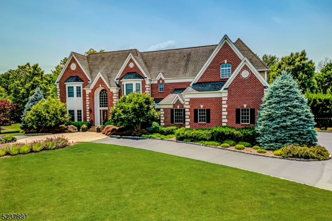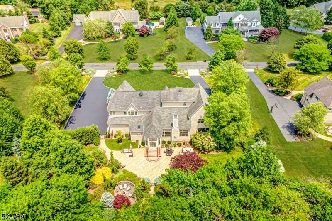6 Monica Ct |
Branchburg Twp.
$1,195,000
| 5 Beds | 6 Baths (5 Full, 1 Half)
GSMLS 3862484
Directions to property: Readington Road to Monica Court #6
MLS Listing ID:
GSMLS 3862484
Listing Category:
Purchase
Listing Status Status of the Listing.
Listing Status (Local):
Active
Listing Pricing Pricing information for this listing.
Basic Property Information Fields containing basic information about the property.
Property Type:
Residential
Property Sub Type:
Single Family Detached
Primary Market Area:
Branchburg Twp.
Address:
6 Monica Ct, Branchburg Twp., NJ 08876-3571, U.S.A.
Directions:
Readington Road to Monica Court #6
Building Details Details about the building on a property.
Architectural Style:
Colonial
Basement:
Bilco-Style Door, Finished, Full
Interior:
Blinds, Carbon Monoxide Detector, Fire Extinguisher, High Ceilings, Skylight, Smoke Detector, Walk-In Closet
Construction
Exterior:
Brick, Vinyl Siding
Exterior Features:
Curbs, Metal Fence, Patio, Underground Lawn Sprinkler
Energy Information:
Gas-Natural
Room Details Details about the rooms in the building.
Utilities Information about utilities available on the property.
Heating System:
4 Units, Forced Hot Air, Multi-Zone
Heating System Fuel:
Gas-Natural
Cooling System:
4 Units, Attic Fan, Central Air, Multi-Zone Cooling
Water Heating System:
Gas
Water Source:
Public Water
Lot/Land Details Details about the lots and land features included on the property.
Lot Size (Dimensions):
1.03
Lot Features
Driveway:
Blacktop, Circular, Paver Block
Parking Type:
Blacktop, Circular, Paver Block
Public Record
Parcel Number:
2705-00020-0001-00030-0003-
Listing Dates Dates involved in the transaction.
Listing Entry Date/Time:
9/1/2023
Contract Details Details about the listing contract.
Exclusions:
WASHER, DRYER, GARAGE FRIDGE, FREE STANDING SPEAKERS/AV EQUIP
Listing Participants Participants (agents, offices, etc.) in the transaction.
Listing Office Name:
KELLER WILLIAMS TOWNE SQUARE REAL
