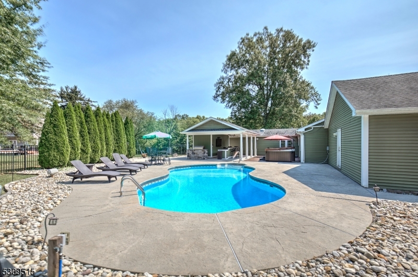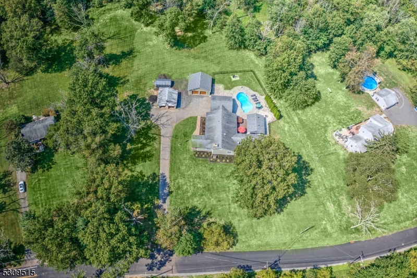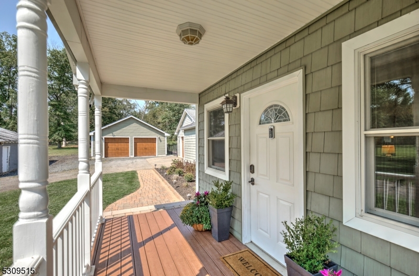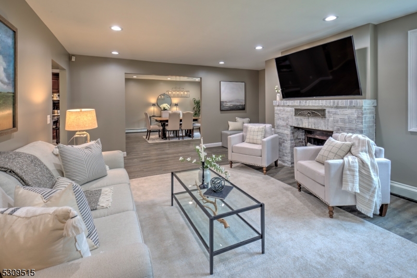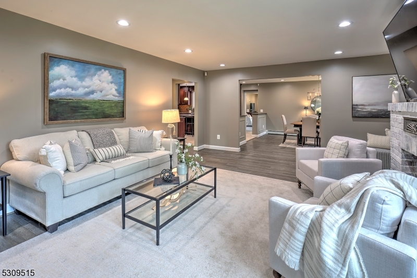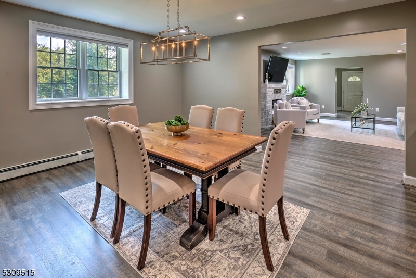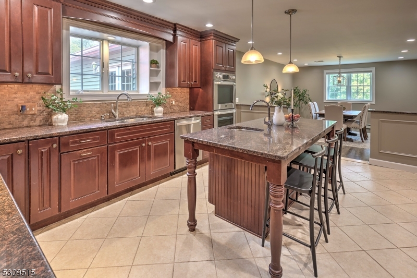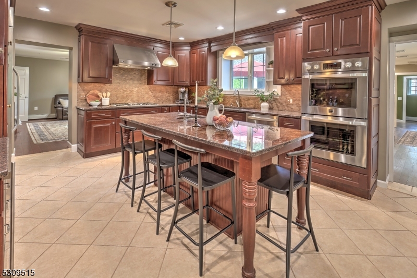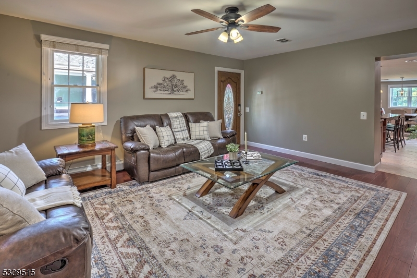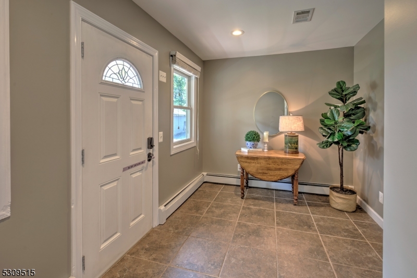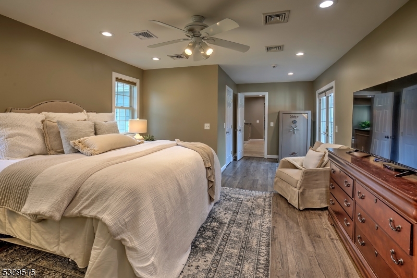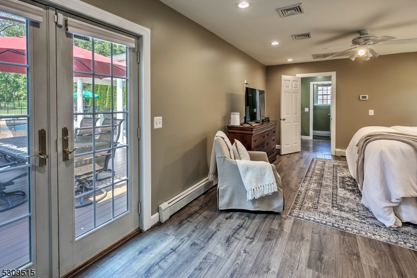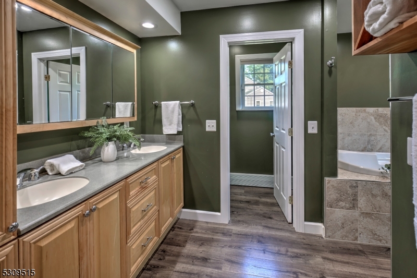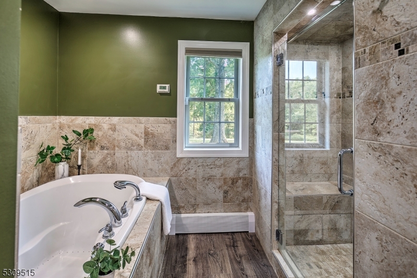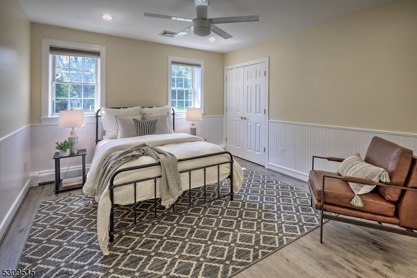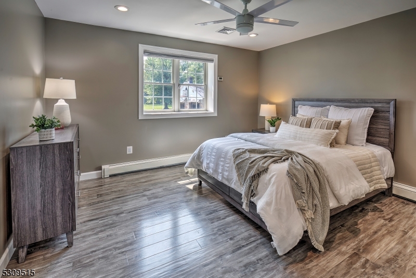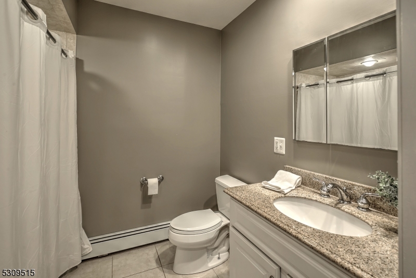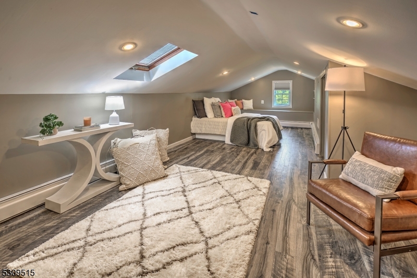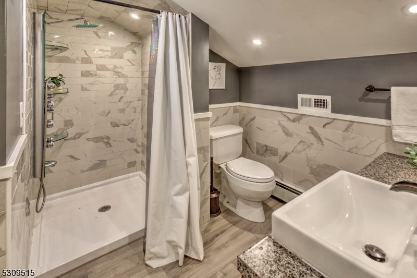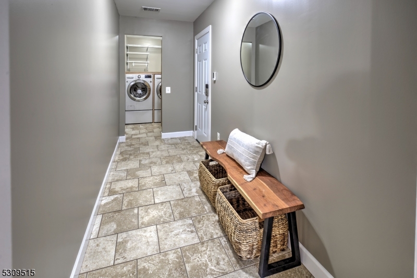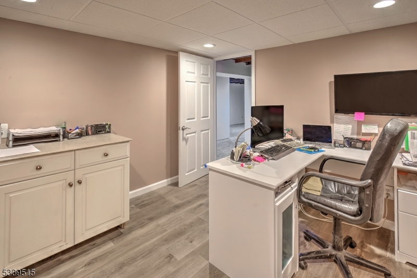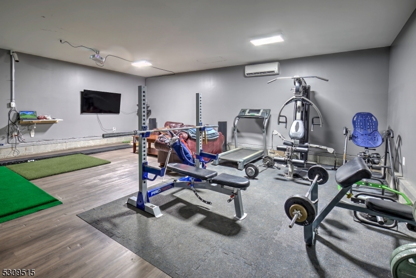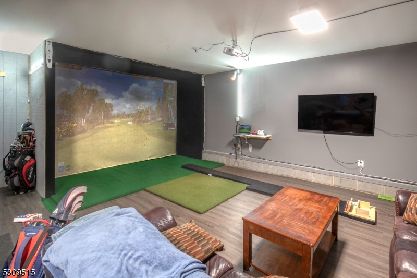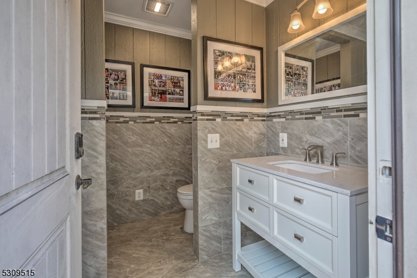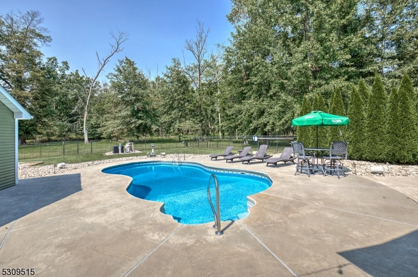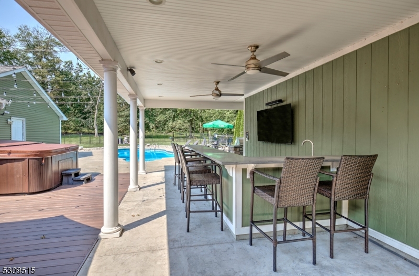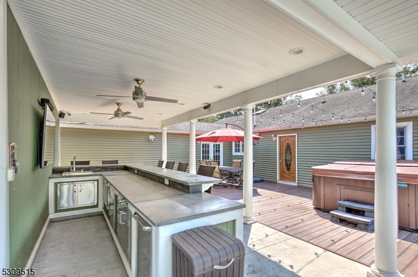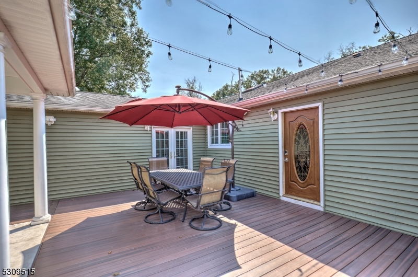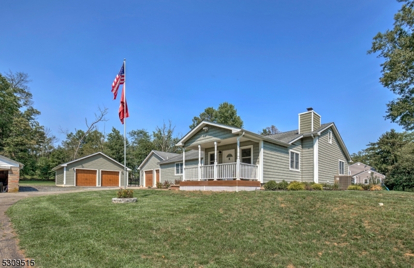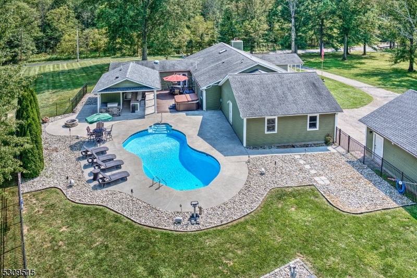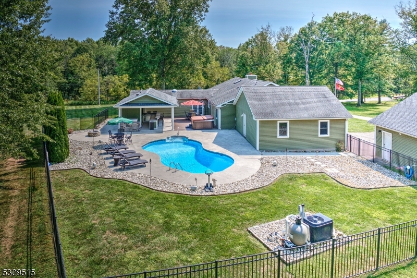39 N Branch River Rd | Branchburg Twp.
Welcome to this spacious 4 bedroom, 3 full bathroom ranch on just over 2 acres and enjoy the advantages of one level living. Upon arrival, you will be welcomed by a covered porch and bright foyer with tile floor and coat closet. Extending from the foyer is a large living room with a wood burning fireplace. A natural lit dining room sits between the living room and kitchen, making it a perfect space for entertaining. The kitchen has a large island with breakfast bar. An additional family room that opens up to the rear yard and pool is perfect for entertaining. The first floor primary suite has a large walk in closet, bathroom w/ oversized shower and French doors which lead to the deck. Two additional bedrooms and a hall bathroom complete this level. The 2nd floor is a spacious bedroom suite or bonus room w/a full bath. The full basement has an office, work room & additional storage rooms. The fenced in pool area is surrounded by large patios. There is an attached 2 car garage and a newer detached 2 car garage that has been converted to a recreation area, presently serves as golf simulator which is negotiable, a gym and rec room. The in-ground pool with patio, pool house with newer bathroom, summer kitchen w/stainless steel cabinets, outdoor bar & TV add to the numerous entertaining spaces. Potential for additional 2 car original garage with total rehab. Depending on purchase price, seller is willing to absorb the demo and removal of the original garage prior to closing. GSMLS 3922518
Directions to property: Route 202 to Old York Rd or N Branch River Rd. To Turpin sign
