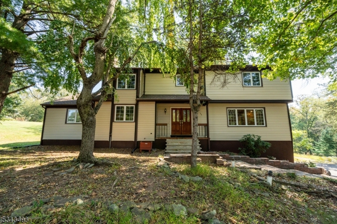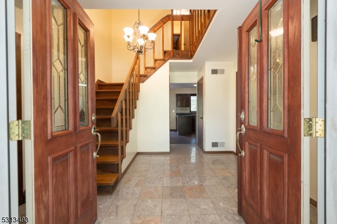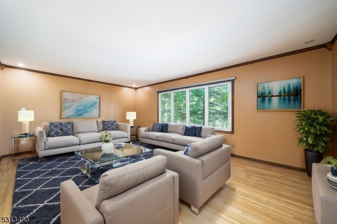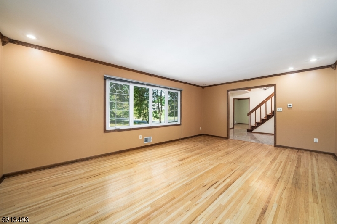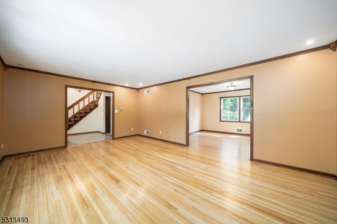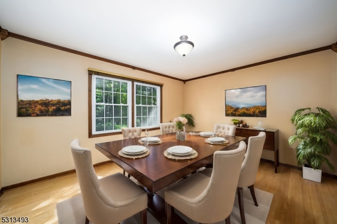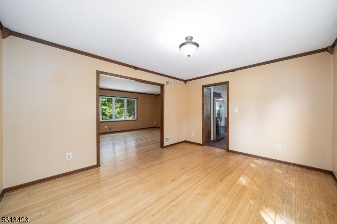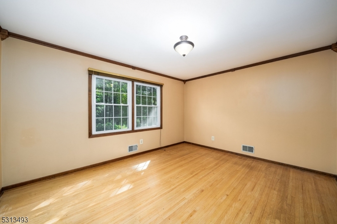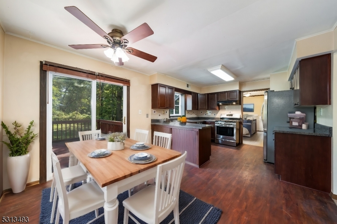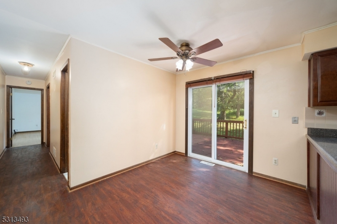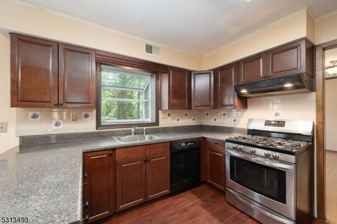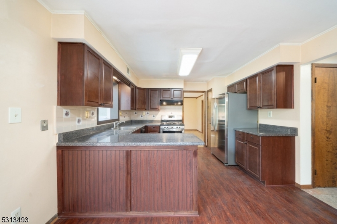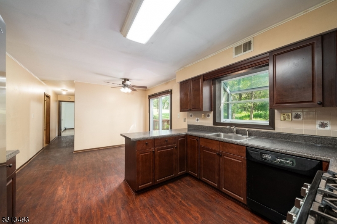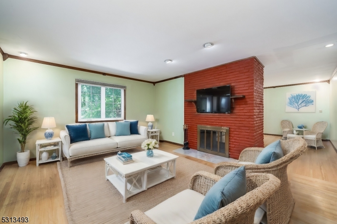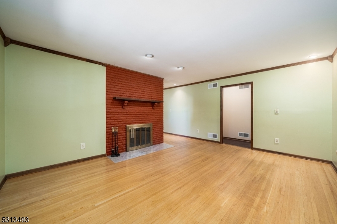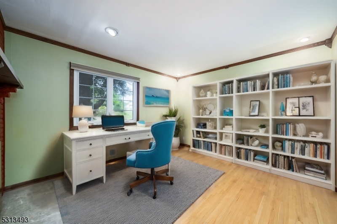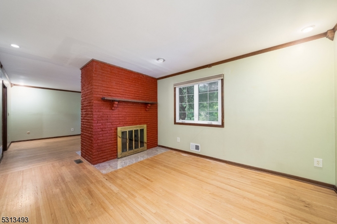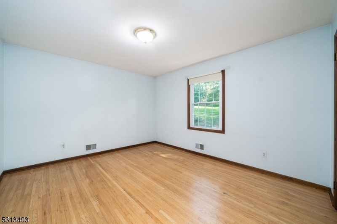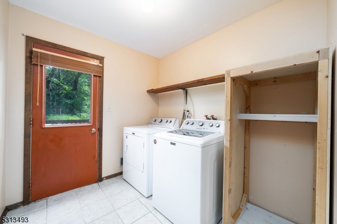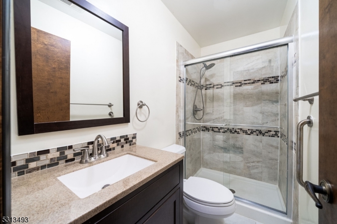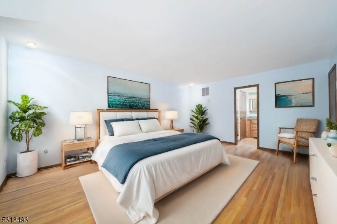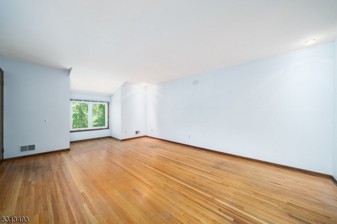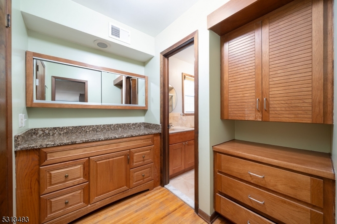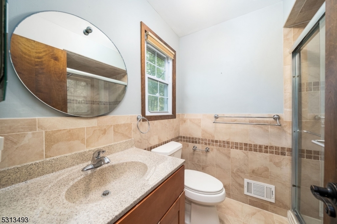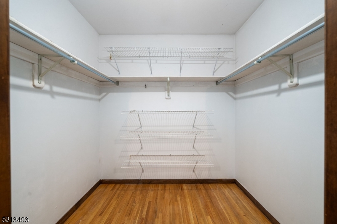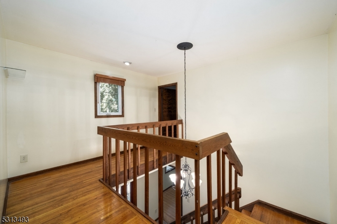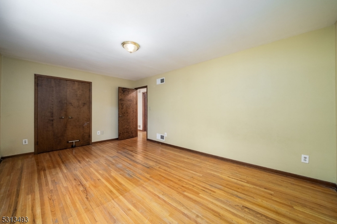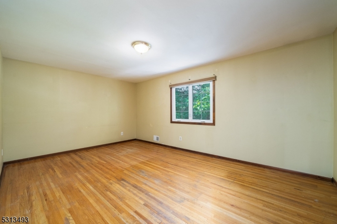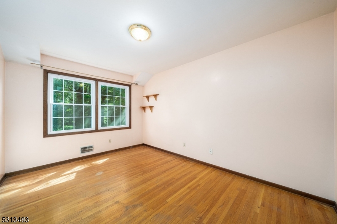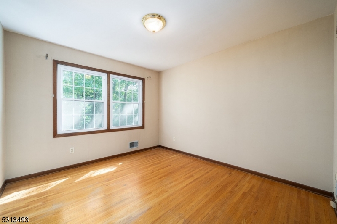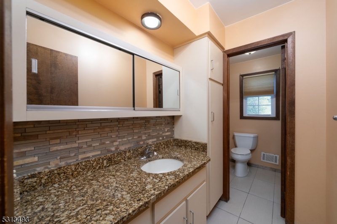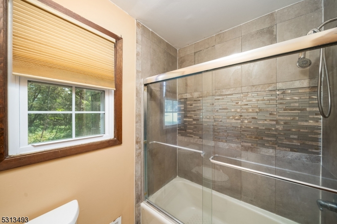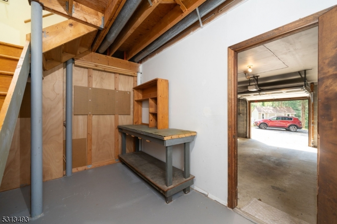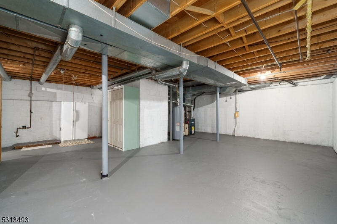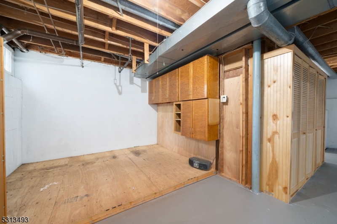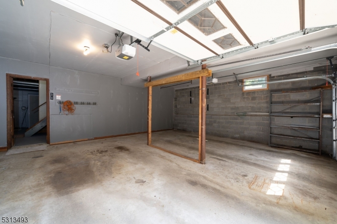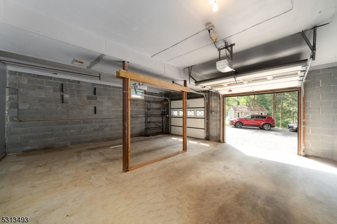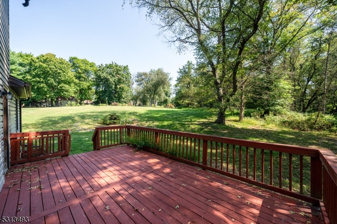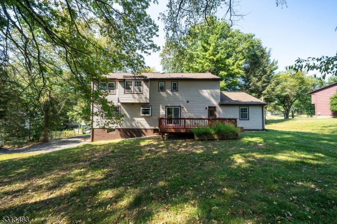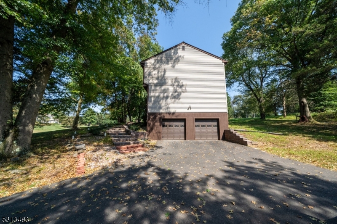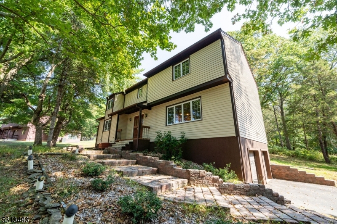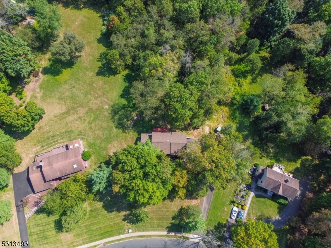70 Oriole Ln | Branchburg Twp.
Welcome to this spacious 2,966 square foot single-family home, nestled on a serene 1.5-acre lot, offering ultimate privacy. This stunning residence features 5 bedrooms and 3 full baths. Step inside through the double-door entry into a large, inviting foyer that flows seamlessly into the oversized living room and adjacent dining room, ideal for entertaining. The eat-in kitchen has plenty of workspace with breakfast bar and boasts sliding doors that open to a large deck, providing a beautiful outdoor space for relaxation and dining. A cozy family room, alongside a den or home office, is warmed by a unique two-sided brick fireplace, offering charm and versatility. The main floor also includes a convenient bedroom and full bath, as well as a laundry room. The ensuite primary bedroom upstairs is a private retreat with two closets, including a spacious walk-in closet and a dressing area. Separated on 2nd floor by the central hall are the other 3 bedrooms and hall bath. A large 2-car side-load garage provides plenty of storage, while the unfinished basement, with its high ceilings, is the perfect blank canvas ready for your personal touch to expand your living space. Recent home updates include a brand-new HVAC system installed in June 2024, ensuring comfort and efficiency. This home is a rare find, combining space, privacy, and the potential for customization don't miss the opportunity to make it yours! GSMLS 3924559
Directions to property: River Rd to Stony Brook Rd, R on Wren Way, R on Oriole Ln
