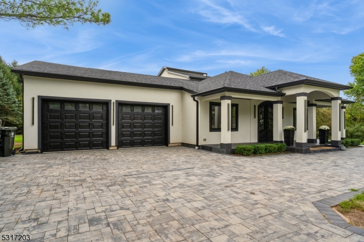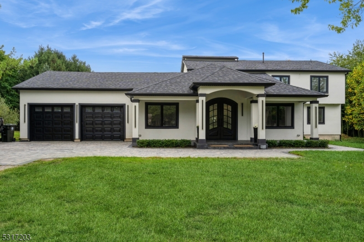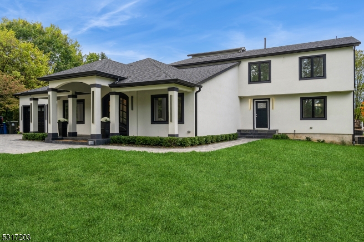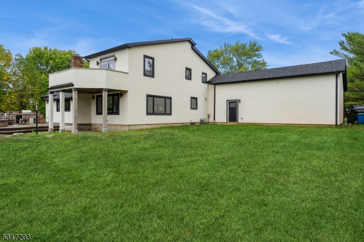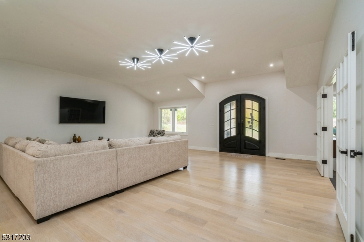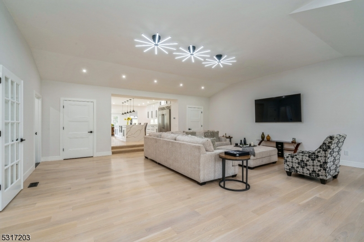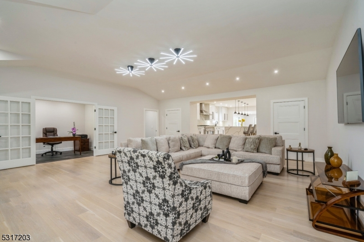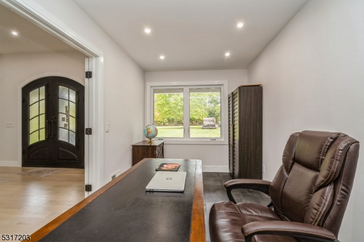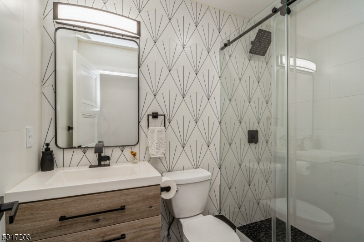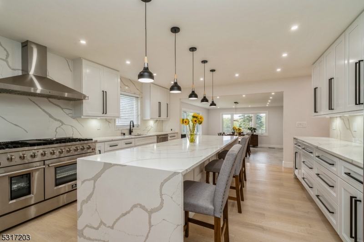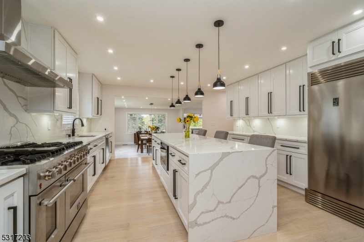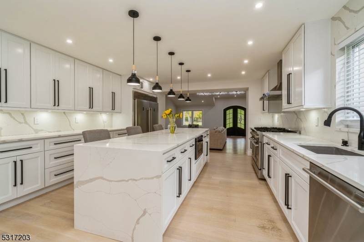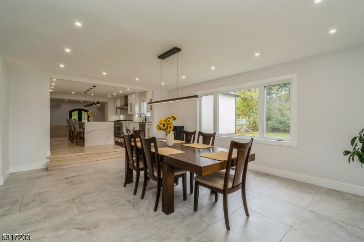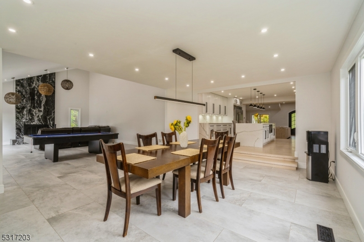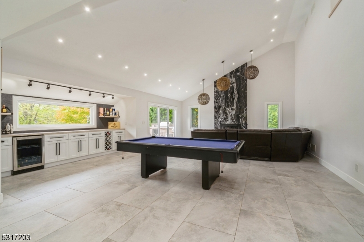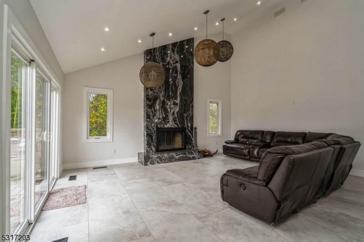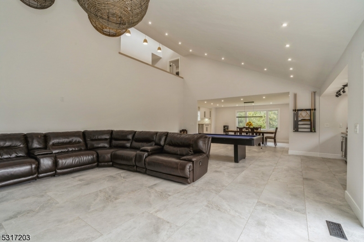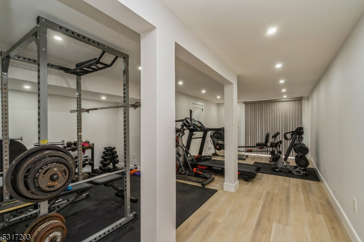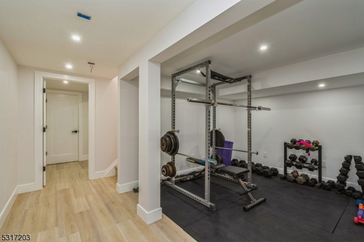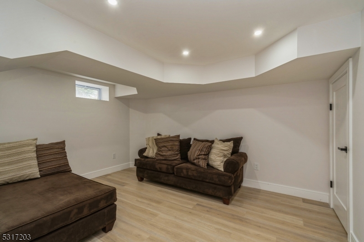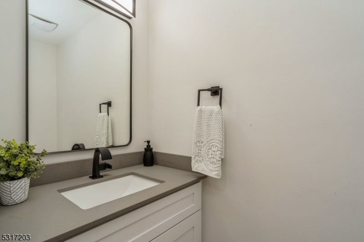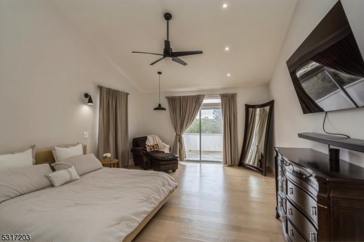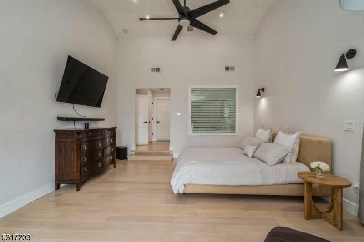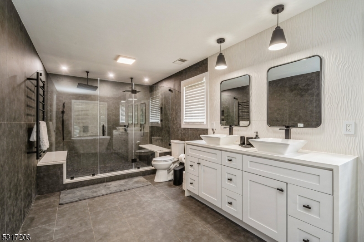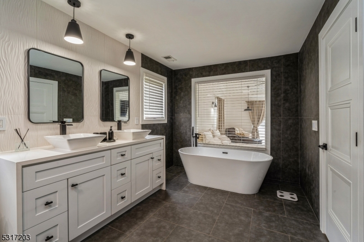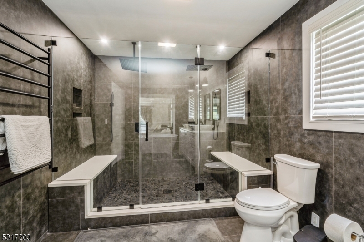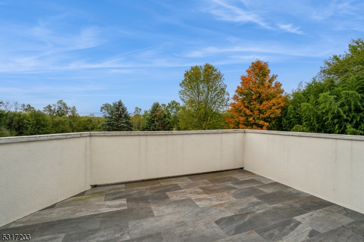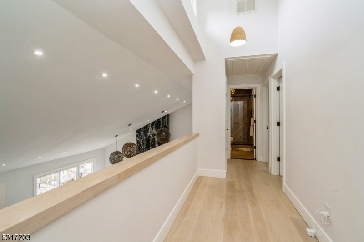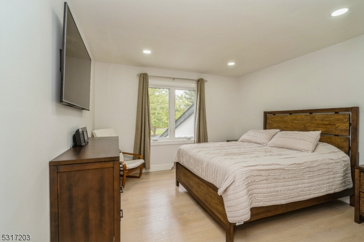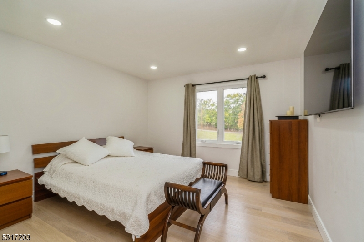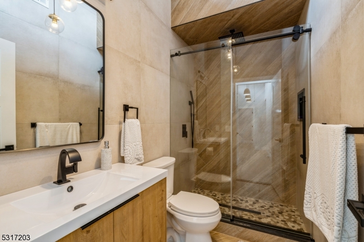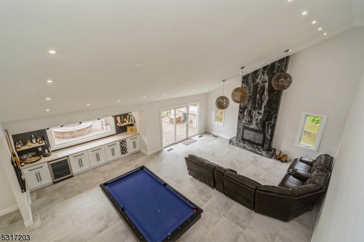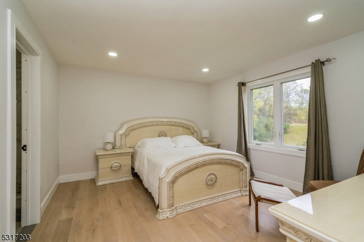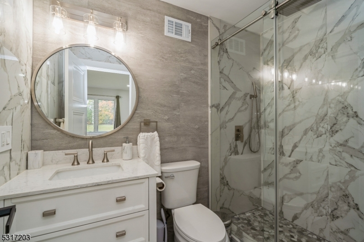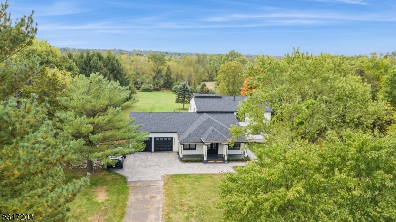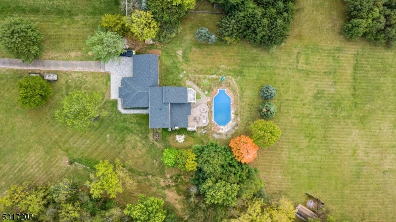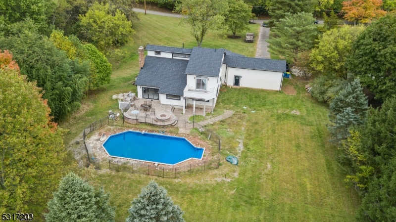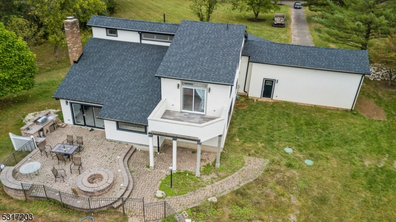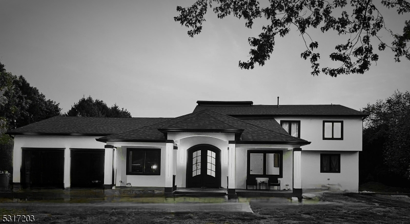657 Case Rd | Branchburg Twp.
Experience timeless elegance and modern luxury in these four bedrooms, four-and-a-half-bathroom North-East facing colonial home. Recently renovated to embrace modernity, this home showcases an expansive living room, with office /den, full bath, hardwood floors throughout and large windows that flood the rooms with natural light. The gourmet kitchen is a chef's dream, boasting an ultra-sleek kitchen, where every detail was carefully considered, the outlets nearly disappear in waterfall-edge quartz with a double island that provides ample workspace and seating. This kitchen is designed with top-of-the-line appliances, and premium finishes, this kitchen is as practical as it is stunning. Step down into banquet sized dining room, full open concept into the amazing Great Room, custom bar, vaulted ceilings and stunning fireplace. This amazing layout has access to the patio overlooking the breathtaking property and oval pool. The first floor also features a guest suite with its private bath and outdoor access. The primary bedroom suite, on the second level is a private oasis featuring a dressing room, spa-like amenities like freestanding soaking tub, dual rain shower system, towel warmer, dual sink offering the ultimate in relaxation and comfort. Upstairs overlooks the family room, two additional bedrooms and full bath with high vaulted ceiling. The finished basement includes a sliding door to the backyard, providing additional living space, gym and ample storage. GSMLS 3927890
Directions to property: Old York Rd to Case Rd
