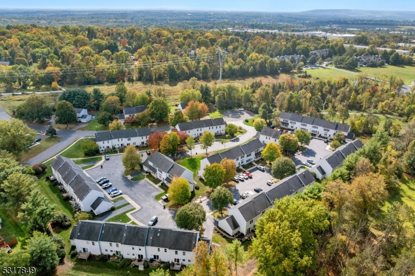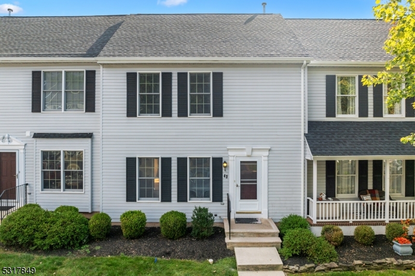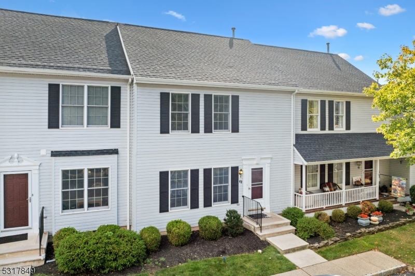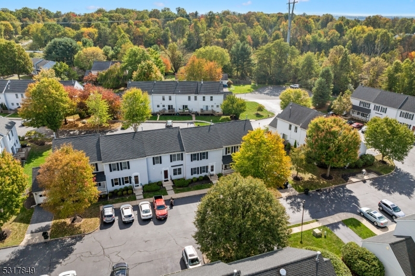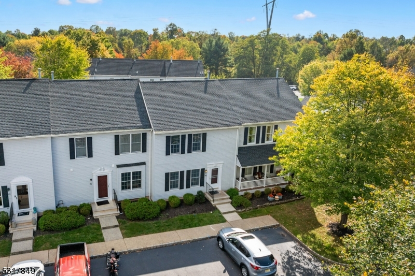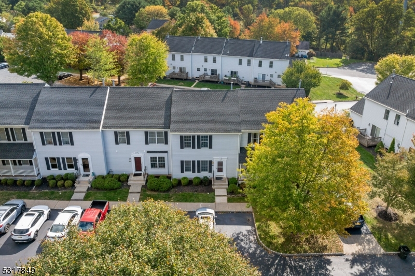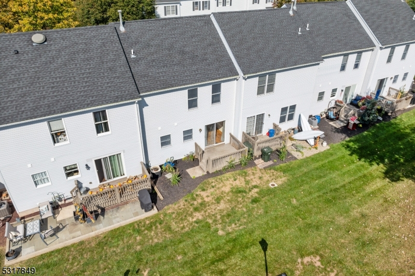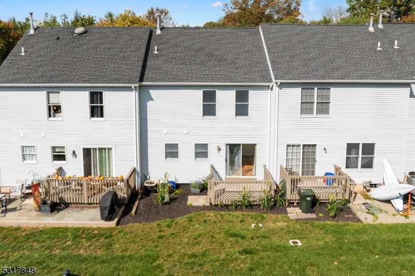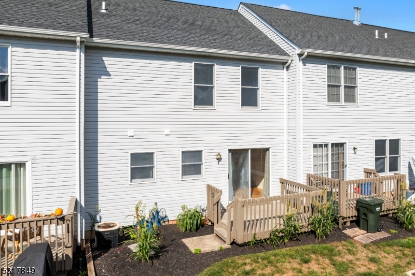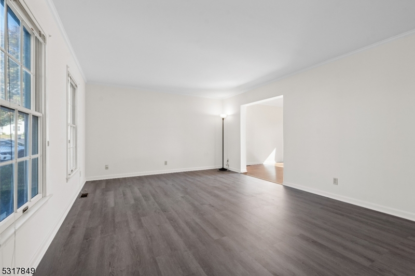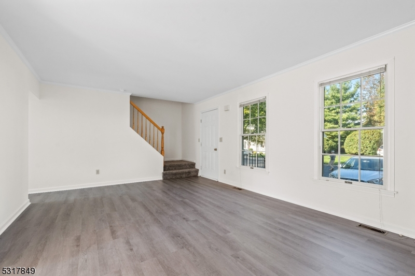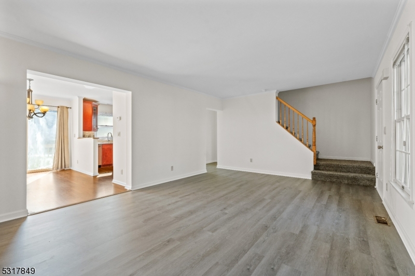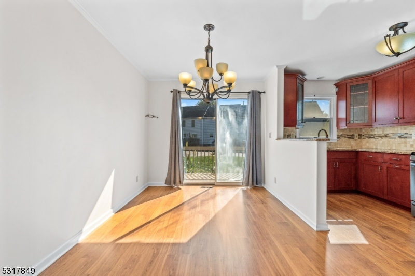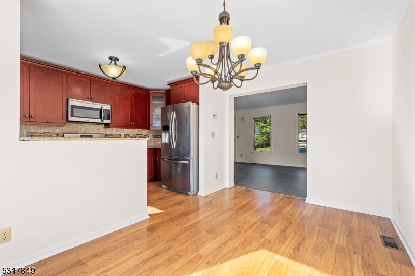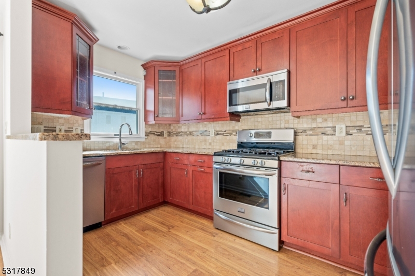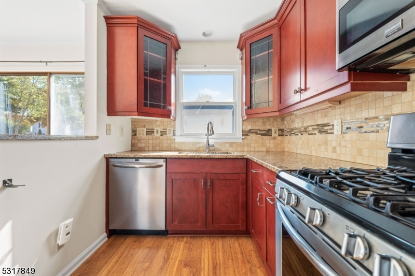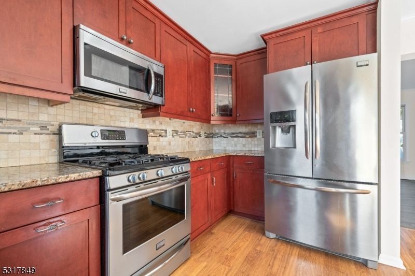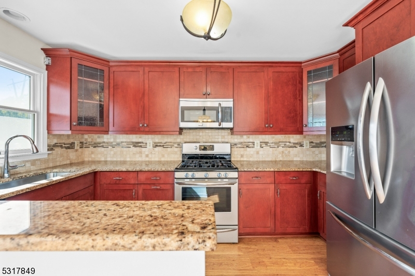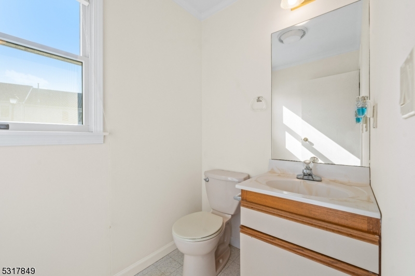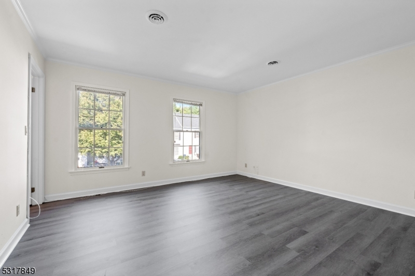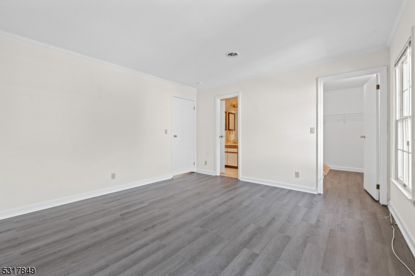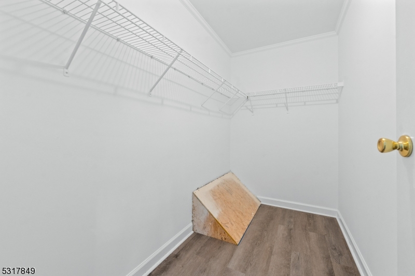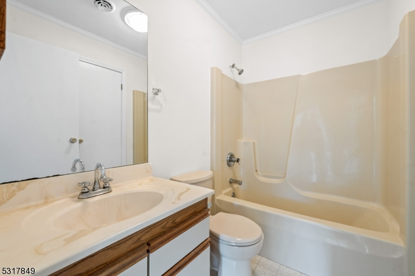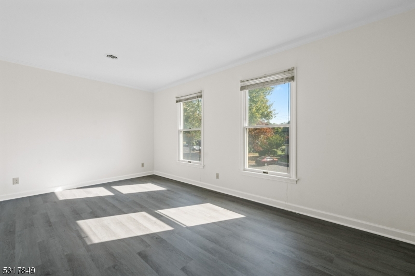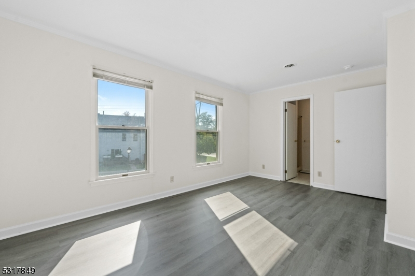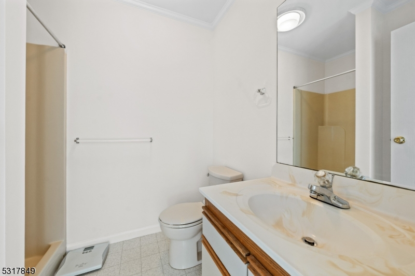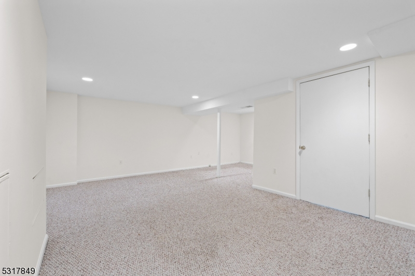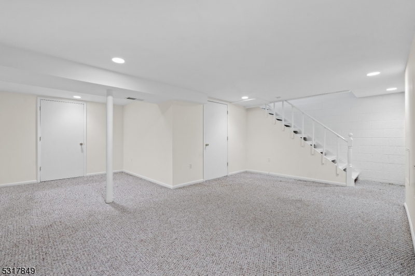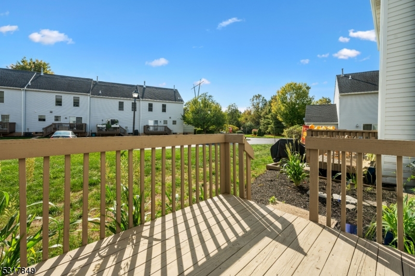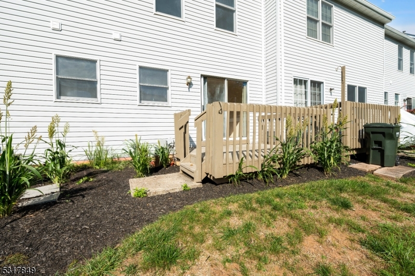45 Kingswood Rd | Branchburg Twp.
Welcome to your beautifully renovated townhouse nestled in a serene cul-de-sac in Kingswood Village. Recently refreshed in 2024, this home BOAsts new laminate flooring and a newly painted interior that radiates warmth and style. Key updates include a 2022 water heater, a new roof, and newly paved driveways. Step inside to discover an inviting open-concept layout. The modern kitchen, equipped with stainless steel appliances, seamlessly flows into the dining room and living room. Sliding doors lead to a lovely deck, perfect for entertaining or enjoying quiet moments outdoors. Ascend to the second floor to find a spacious primary suite featuring an en suite bath and two wall closets. The second bedroom, conveniently located across the hall, shares a full bath in the hallway, making it ideal for guests. The finished basement provides additional living space, complete with washer and dryer hookups (washer and dryer included) for added convenience. Enjoy the benefits of public water and sewer in this prime location, close to everyday amenities, dining, and shopping. Quick access to major highways and public transportation to NYC makes commuting a breeze. For outdoor enthusiasts, nearby white Oak Park offers jogging and biking paths, sports fields, tennis and basketball courts, playgrounds, and a picnic pavilion perfect for leisurely weekends. Don't miss the opportunity to make this charming townhouse your own! GSMLS 3928447
Directions to property: Harlan School Rd. R on Stony Brook Rd., L on Cedar Grove Rd., R on Pine Ridge Rd., R on Bernard St.,
