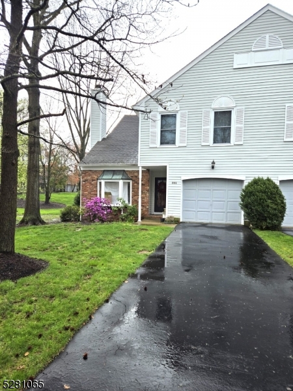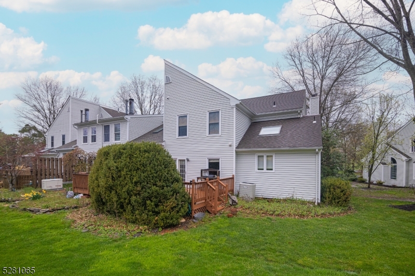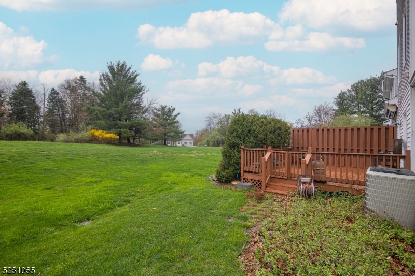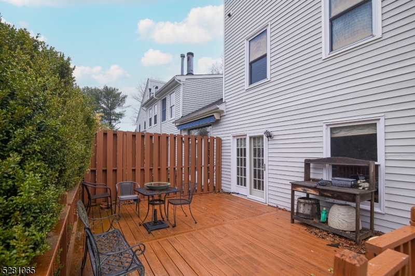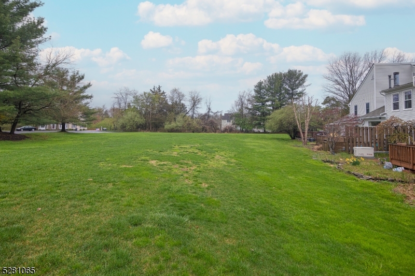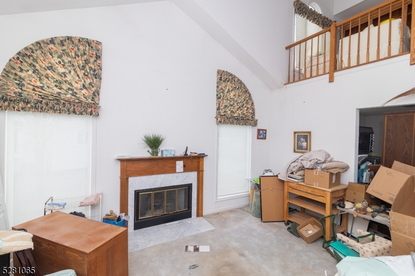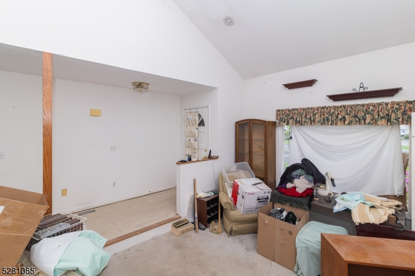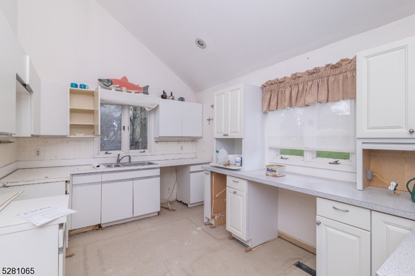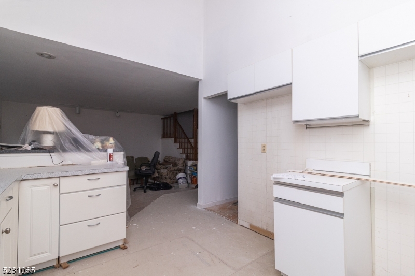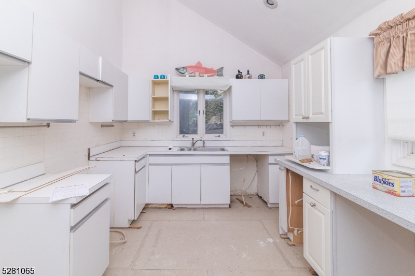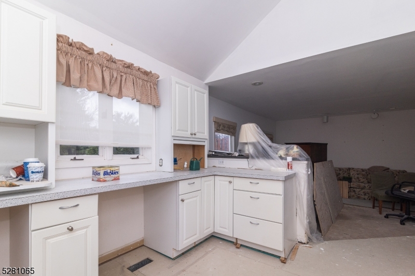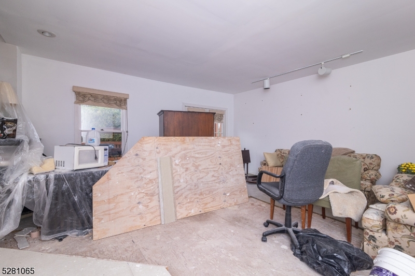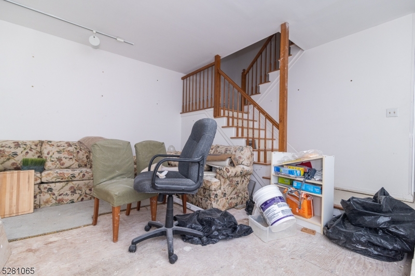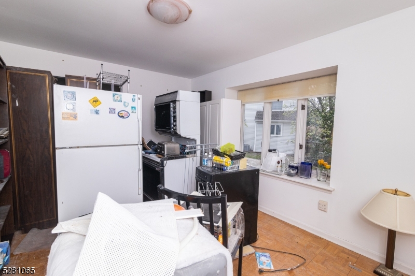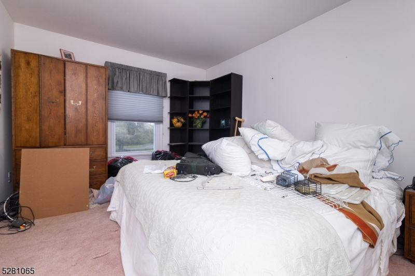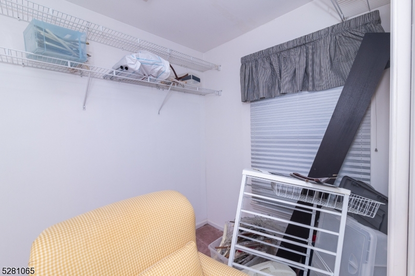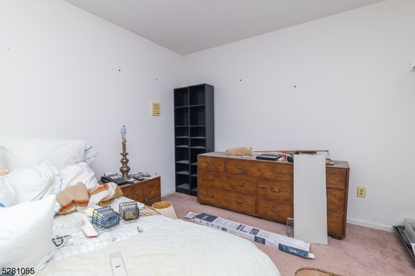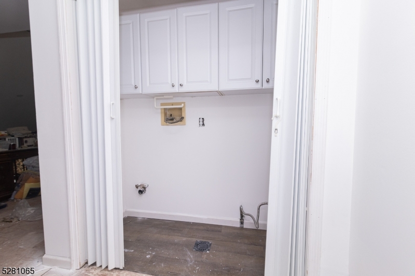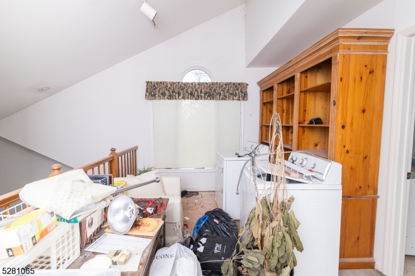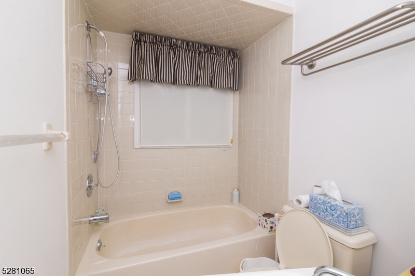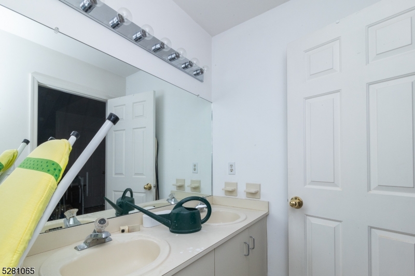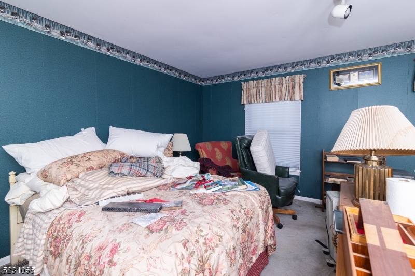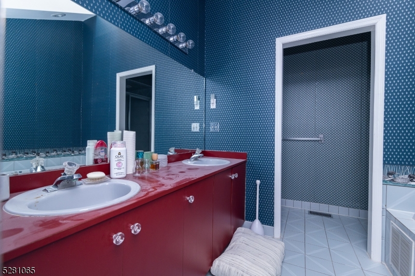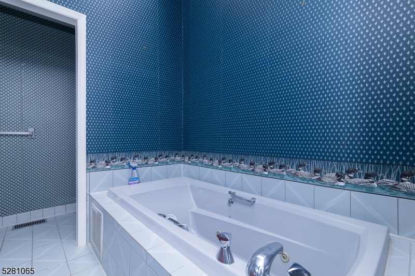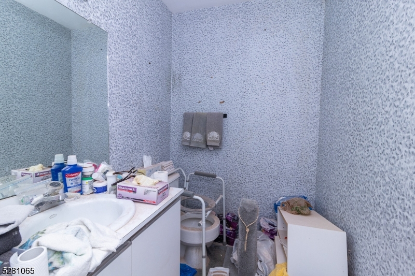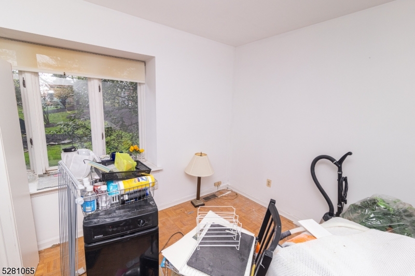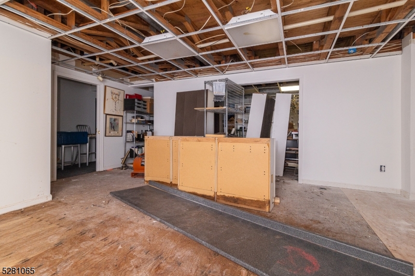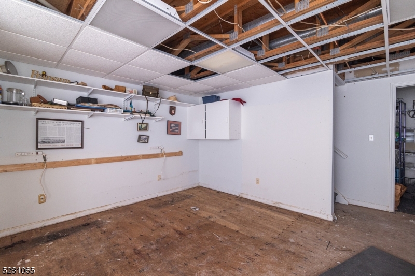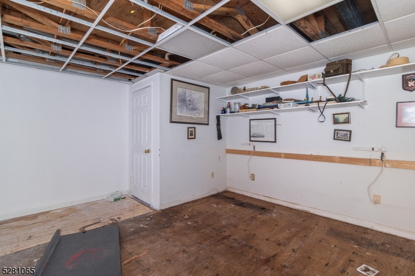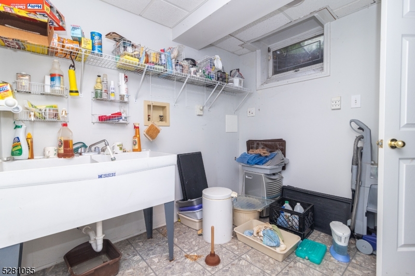861 Princeton Ct |
Branchburg Twp.
$525,000
| 2 Beds | 3 Baths (2 Full, 1 Half) | 2,147 Sq. Ft.
GSMLS 3929805
Directions to property: Follow GPS.
MLS Listing ID:
GSMLS 3929805
Listing Category:
Purchase
Listing Status Status of the Listing.
Listing Status (Local):
Active
Listing Pricing Pricing information for this listing.
Basic Property Information Fields containing basic information about the property.
Property Type:
Residential
Property Sub Type:
Condominium
Primary Market Area:
Branchburg Twp.
Address:
861 Princeton Ct, Branchburg Twp., NJ 08853-4101, U.S.A.
Building Details Details about the building on a property.
Architectural Style:
Townhouse-End Unit
Basement:
Full, Unfinished
Construction
Exterior Features:
Curbs, Deck, Storm Window(s)
Energy Information:
Gas-Natural
Room Details Details about the rooms in the building.
Utilities Information about utilities available on the property.
Heating System:
1 Unit, Forced Hot Air
Heating System Fuel:
Gas-Natural
Cooling System:
1 Unit, Ceiling Fan, Central Air
Water Source:
Public Water
Lot/Land Details Details about the lots and land features included on the property.
Lot Size (Dimensions):
.07
Lot Features
Driveway:
1 Car Width, Blacktop
Parking Type:
1 Car Width, Blacktop
Garage:
Attached Garage, Garage Door Opener, Oversize Garage
Public Record
Parcel Number:
2705-00076-0012-00434-0000-
Listing Dates Dates involved in the transaction.
Listing Entry Date/Time:
10/16/2024
Contract Details Details about the listing contract.
Listing Participants Participants (agents, offices, etc.) in the transaction.
Listing Office Name:
KELLER WILLIAMS REAL ESTATE
