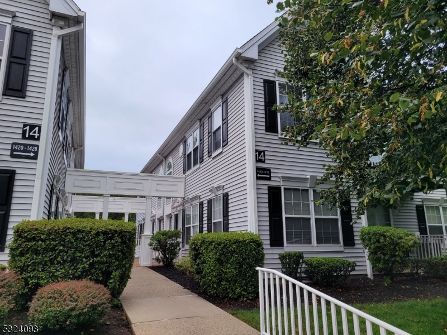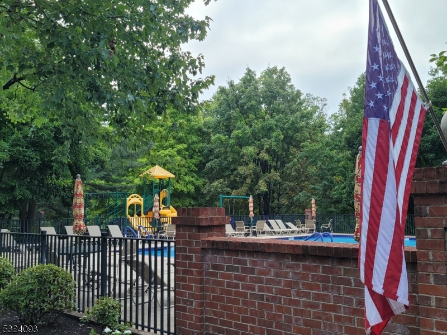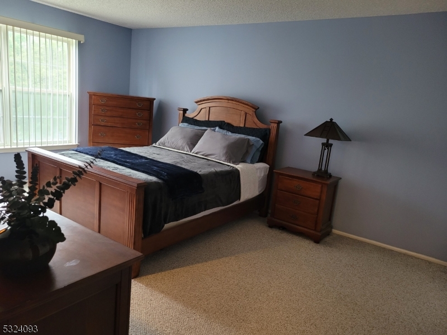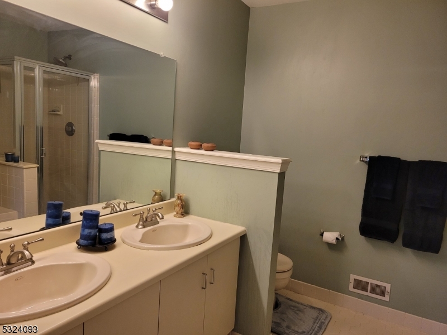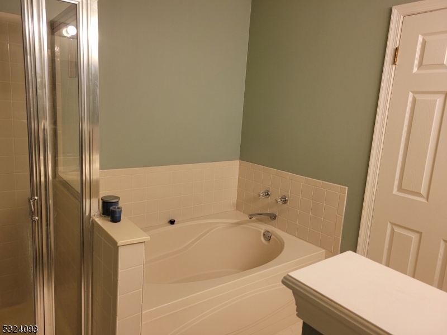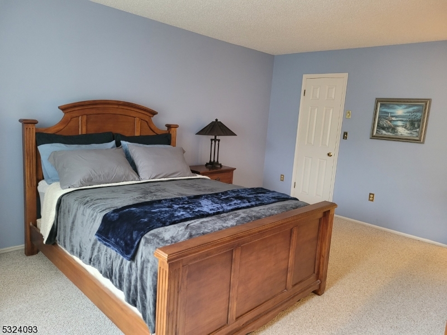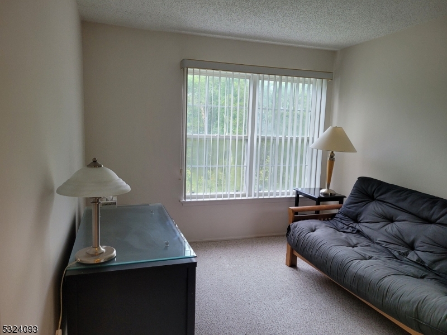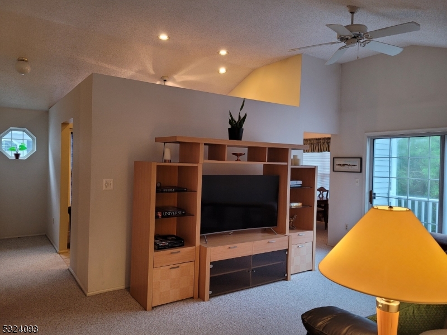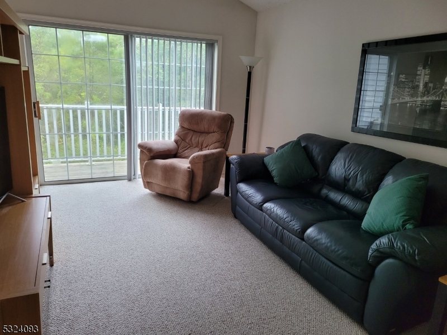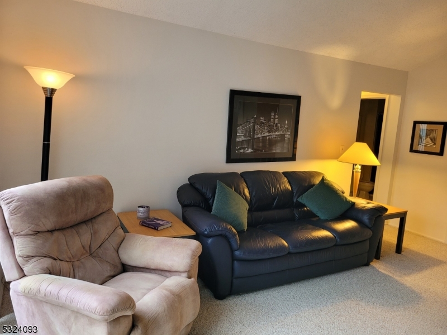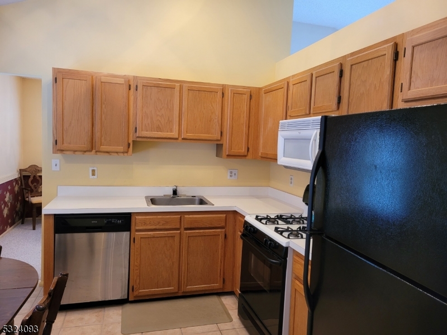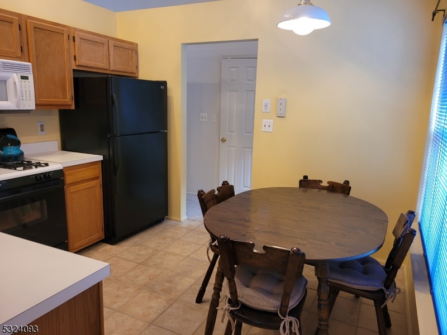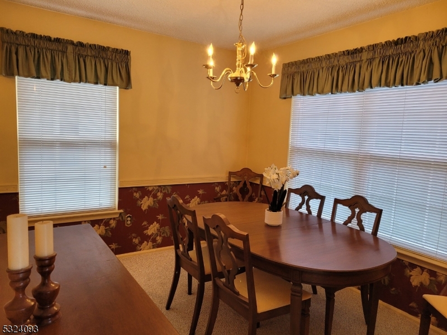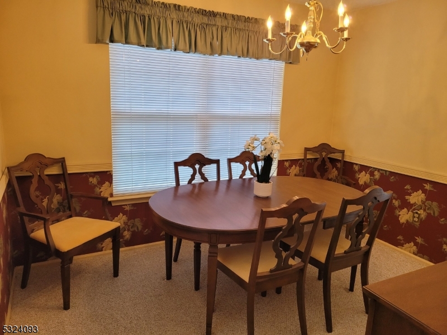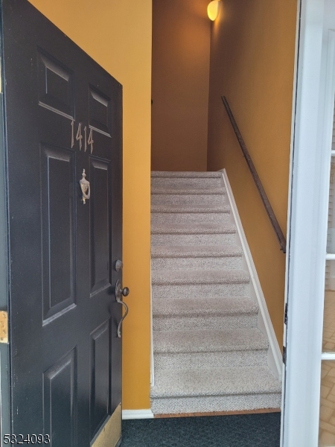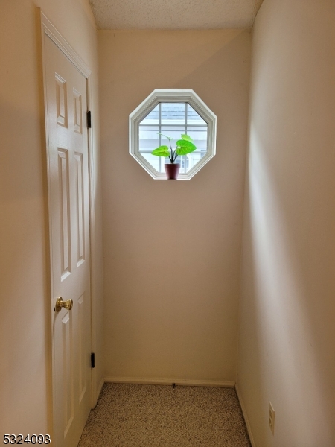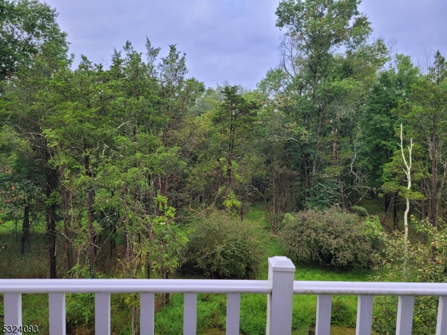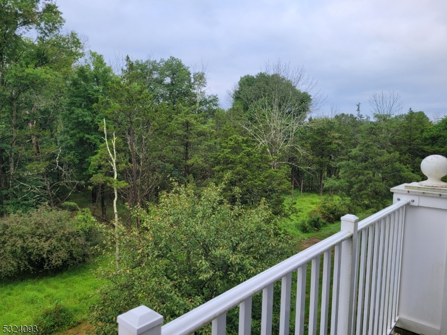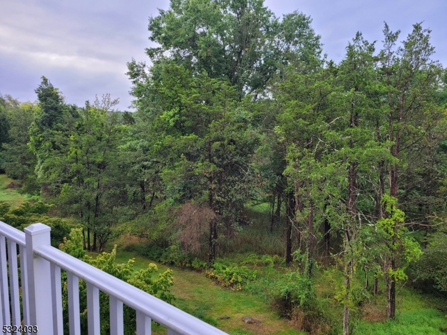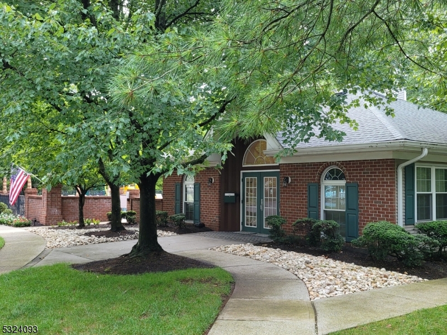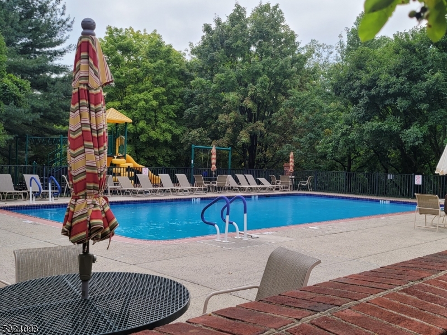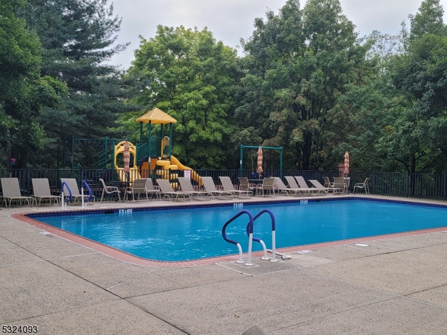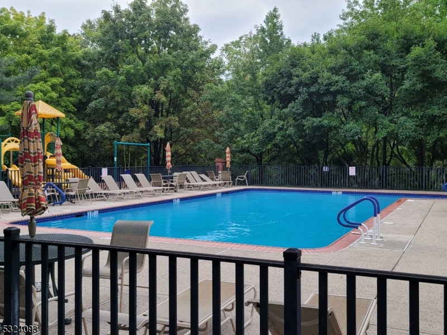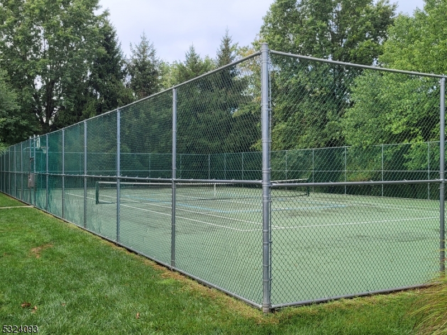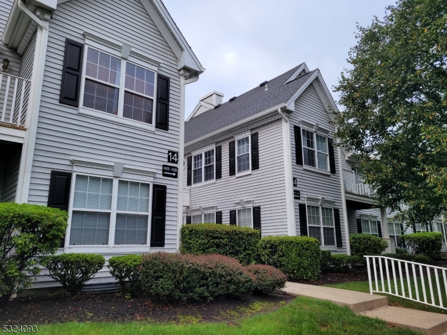1414 Magnolia Ln, 1414 | Branchburg Twp.
If you're looking for a relaxing HOME away from the hustle and bustle of daily living, then look no more. This top floor Penthouse condo offers you your personal privacy by overlooking a tree-lined wooded area as seen from the bedrooms, living room, formal dining room as well as the sizeable back deck. This home includes plenty of light and open space as well as a vaulted ceiling in the living room and is cool in the Summer and warm in the Winter. You'll have the benefit of a formal dining room (or maybe to use as a home office) as well as an Eat-in Kitchen. The spacious Primary Bedroom includes a full bathroom with Tub and Shower as well as a walk-in closet. The 2nd bedroom and second full bathroom are down the hallway prior to the Primary Bedroom. In addition, there is a Laundry Room / Utility Room, a hallway Pantry along with an addition hallway closet. Enjoy the Spring, Summer and Fall activities in the Cedar Brook Community Tennis Courts, Pool and Clubhouse. This home is also ideally located just minutes from Shopping and Routes 22, 78 and 287 as well. Don't miss out on this Amazing Opportunity for your next HOME! GSMLS 3933982
Directions to property: Route 22 in Branchburg to Countyline Road (Quick Check) to left onto Magnolia Lane (into Cedar Brook
