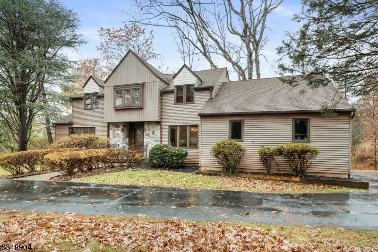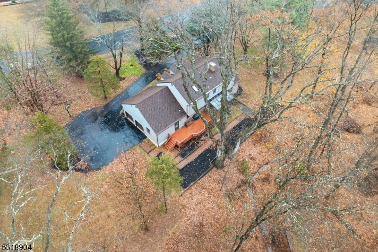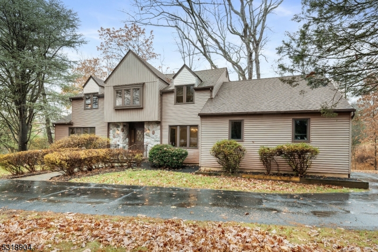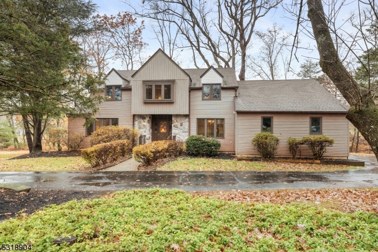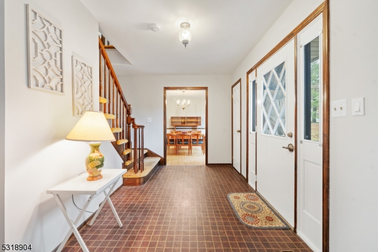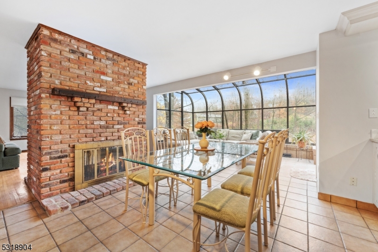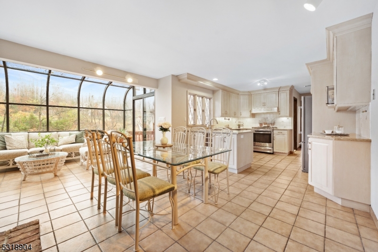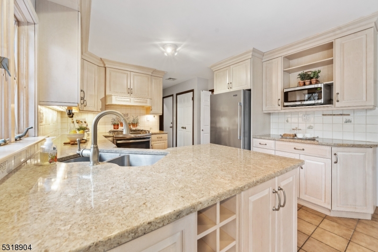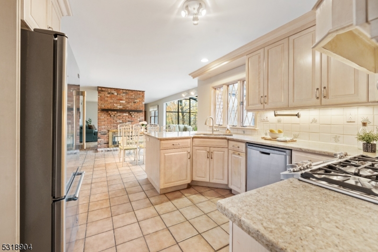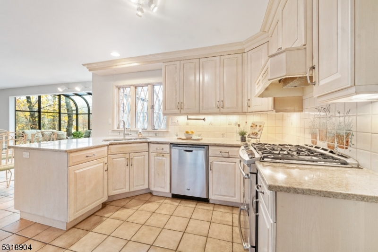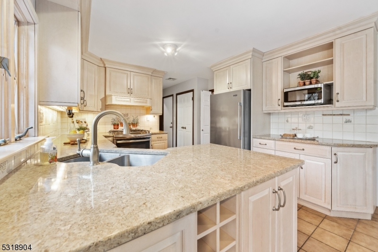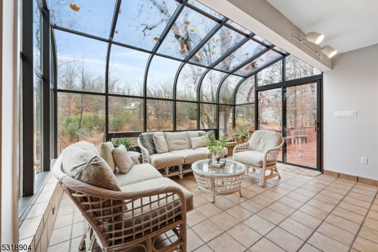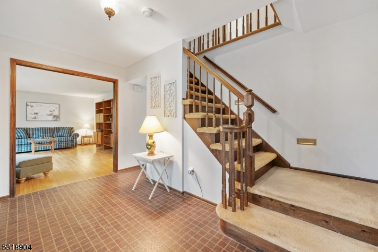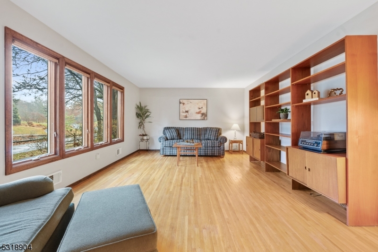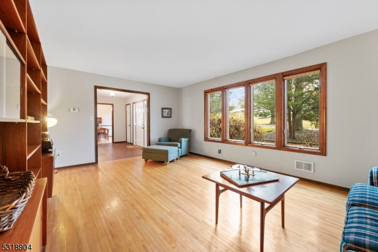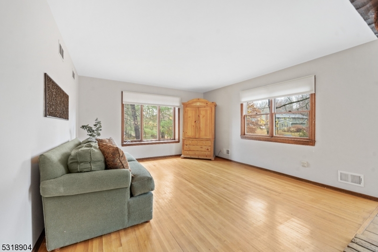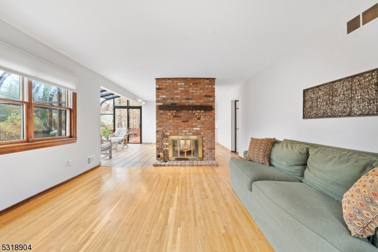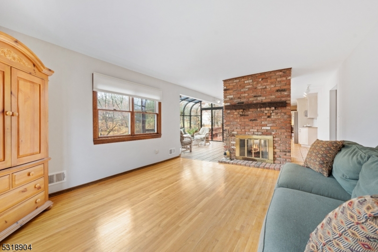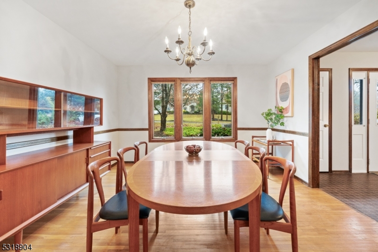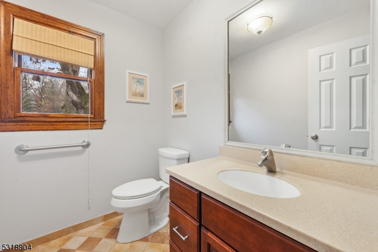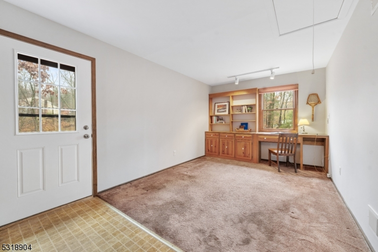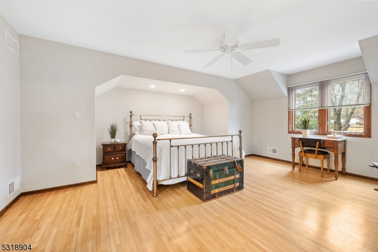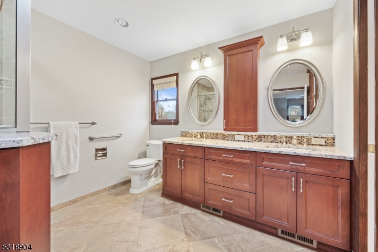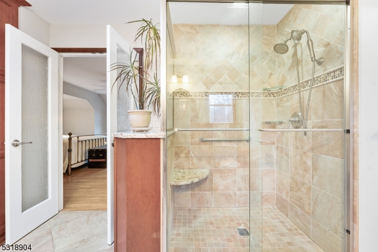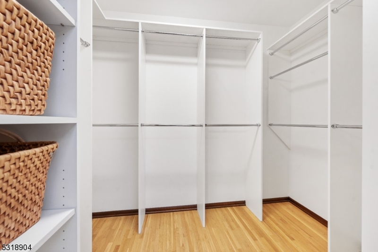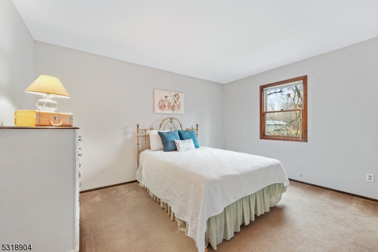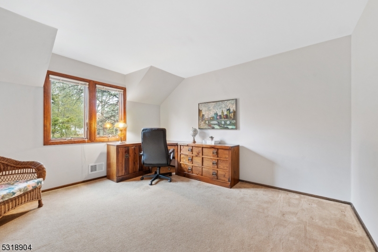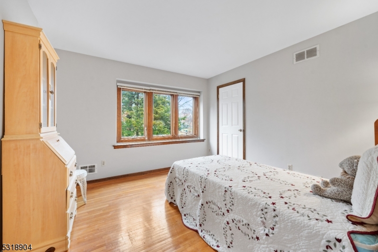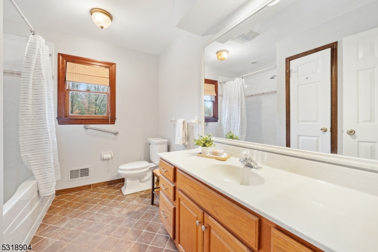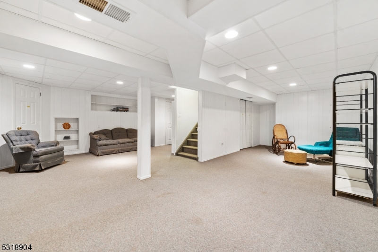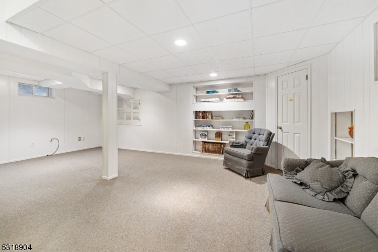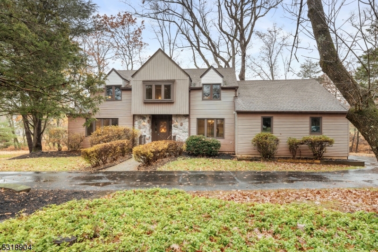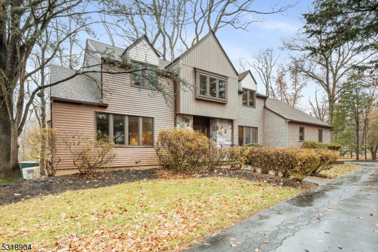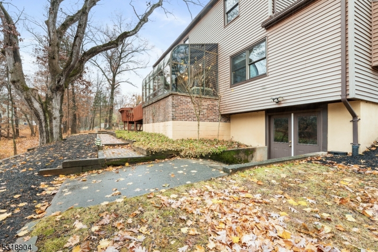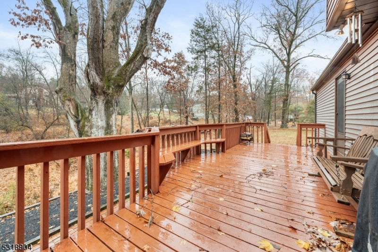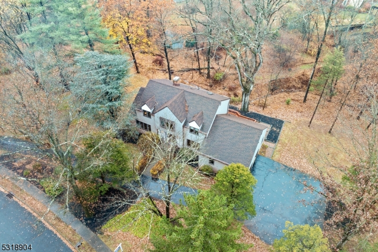10 Shale Hill Rd. | Branchburg Twp.
Dream Home Alert! Discover your perfect sanctuary in this beautiful 4-bedroom, 2.5 bath colonial home, nestled on a quiet, picturesque property with a tranquil stream. This beautifully designed residence features a spacious layout, ideal for gatherings. Note the private first-floor office, perfect for working from home, and a serene sunroom that floods the kitchen with natural light. The updated eat in kitchen, with stainless appliances and granite countertops is a chef's delight. With four comfortable bedrooms on the 2nd floor, this home offers both comfort and privacy. A generously sized main bedroom features a walk in closet and updated bath with large stall shower plus a skylight. The bedrooms and hallway also features hardwood floors (2 currently under carpet) Power outages are no problem with the generac wholem house generator. This home is within a convenient location close to schools, parks, and shopping . Don't miss out on this incredible opportunity schedule a showing today and make this dream home yours! Professional photos coming soon! GSMLS 3935103
Directions to property: Route 22 to Readington Rd. Left onto Tanglewood Dr. to Shale Hill Rd.
