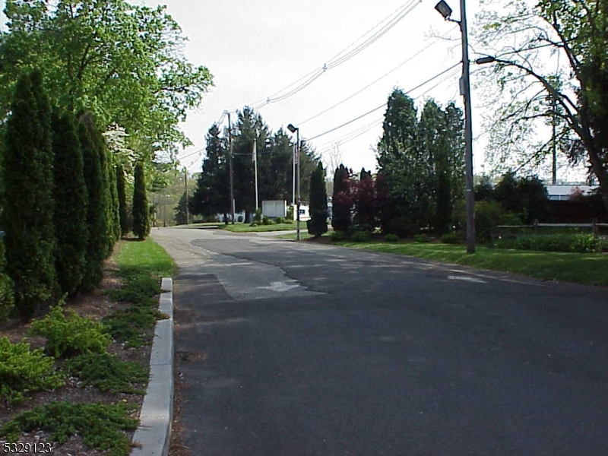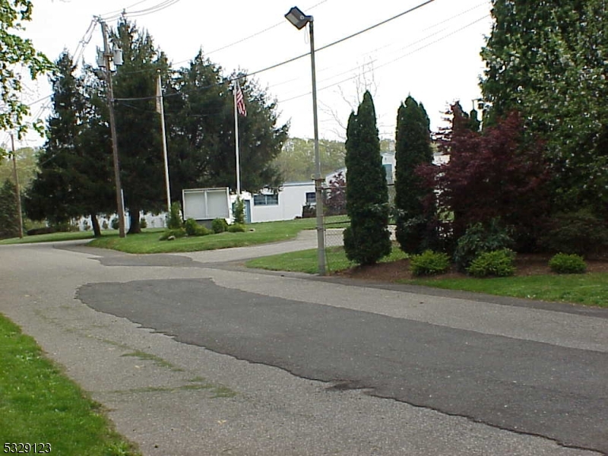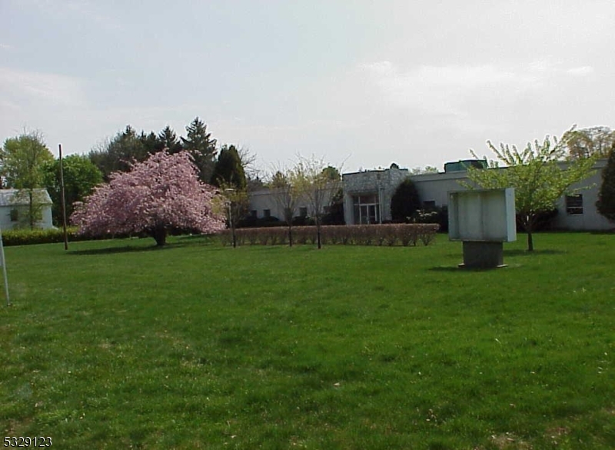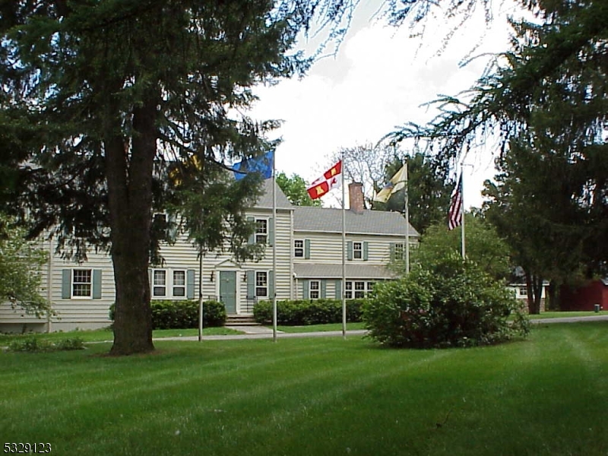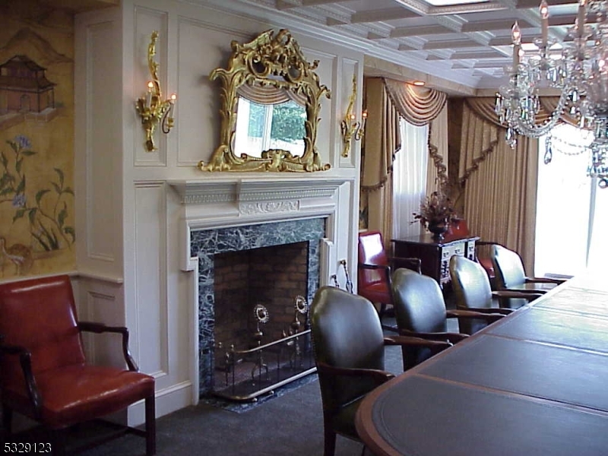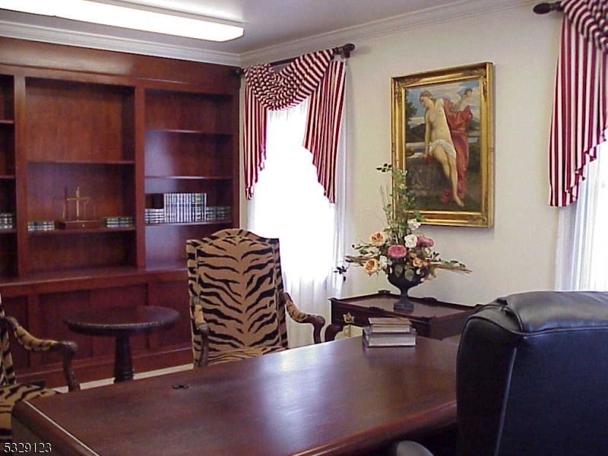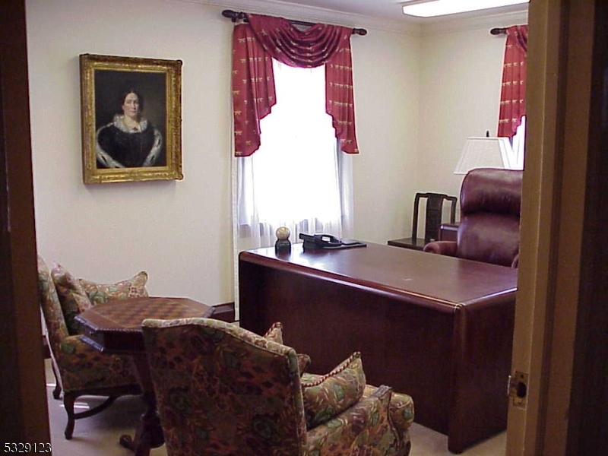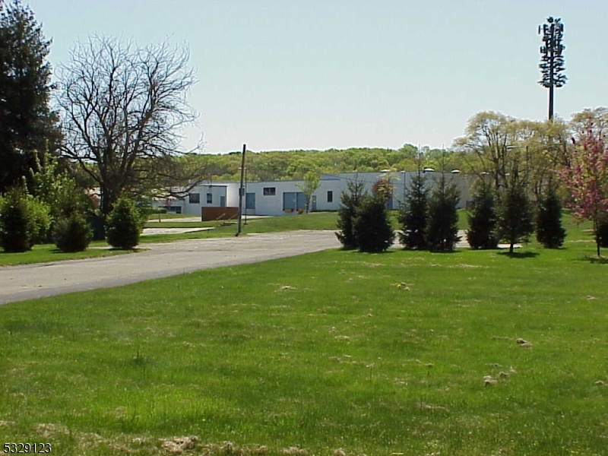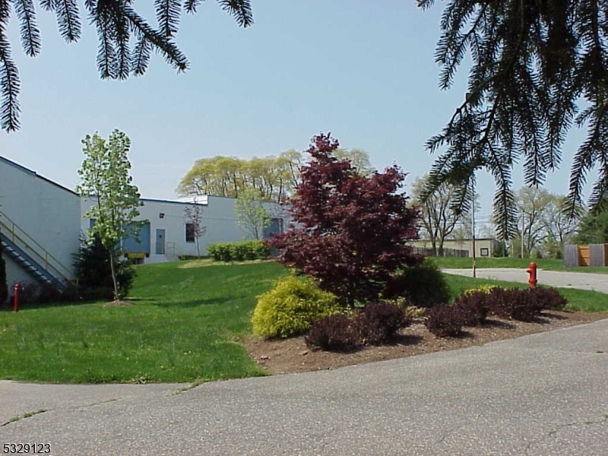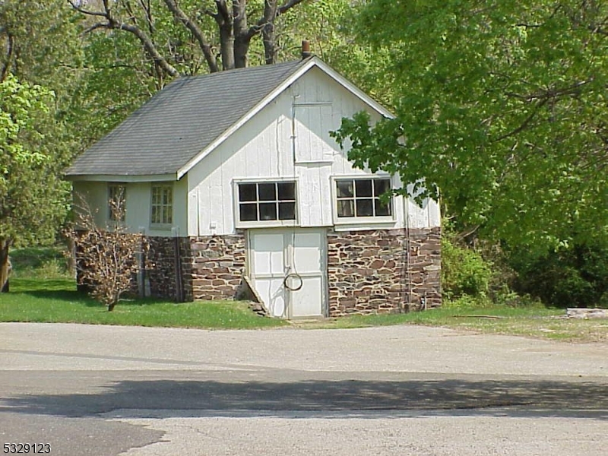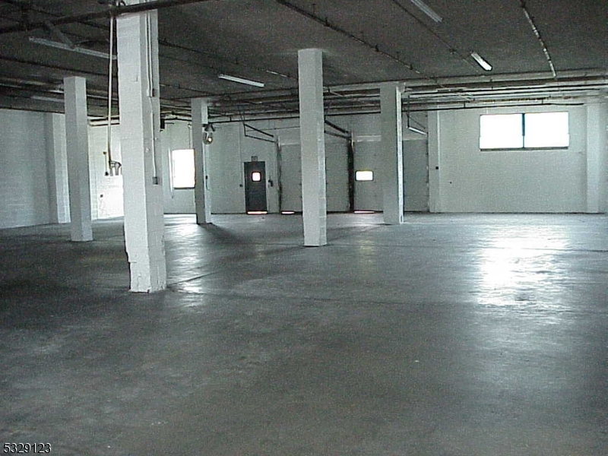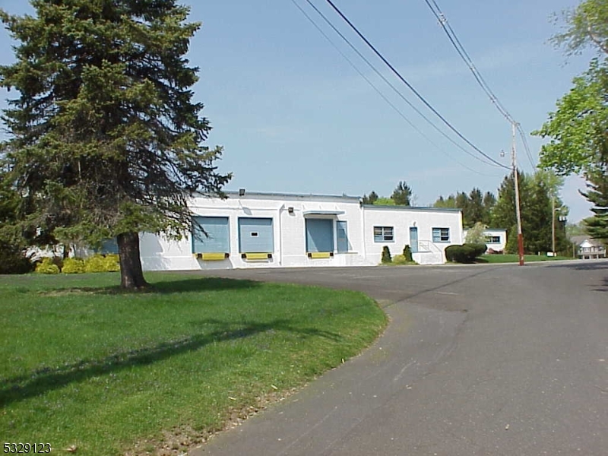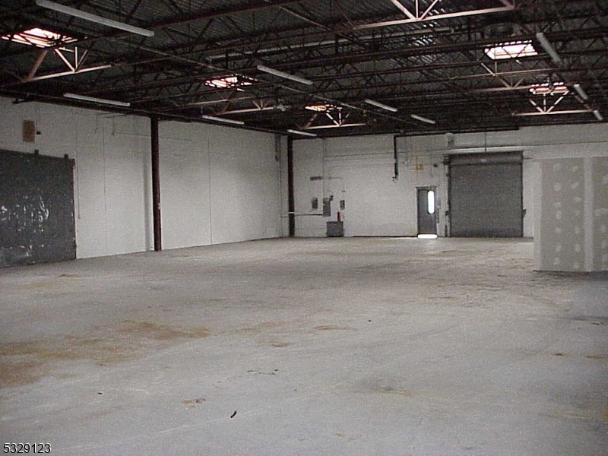110 Woodfern Rd | Branchburg Twp.
ATTENTION: Developers, Builders, Investors, & Others. Adaptive Re-use Opportunity! This 17+ Acre site located in Neshanic Station/Branchburg Township is ripe for redevelopment/adaptive re-use consisting of existing buildings totaling 67,000+ SF, with the potential to add another 33,000+/- SF. The property owner received multi-user commercial, light industrial, office, and laboratory approved uses pursuant to a Township of Branchburg Board of Adjustment Resolution (Case No. 99-067) including: Offices; Finishing, Manufacturing & Assembling of Products; Warehousing of Products or Materials; Equipment Services Businesses; Craftsman or Contractor Shops; Scientific or Research Labs; Indoor Agricultural Operations such as Greenhouses; & Other uses. The approval was worded broadly to include all but hazardous materials, & traffic intensive uses such as distribution centers, & heavy industry. The following documents are available for review: Site Surveys; Municipal Tax Map; Floor-plans; Environmental Compliance; Board of Adjustment Resolution; RRC zoning district Zoning Ordinance; &, the Dobie Plantation Condominium Association (COA) Master Deed & By-laws. Additionally, the complete package for the "Hidden Valley Motorplex" adaptive reuse renovation is available to those interested in considering a go-it-alone approach to this project or a joint venture. All that is necessary to proceed is the usual building department submissions for approval. More information is available, GSMLS 3938422
Directions to property: Amwell Rd. to River Rd. (567) to Left onto Elm St (Bridge). Left on Woodfern Rd to #110.
