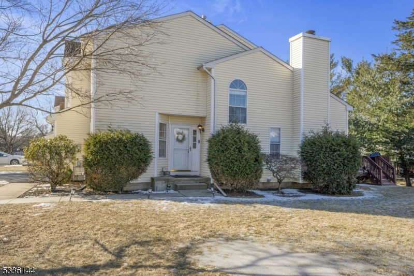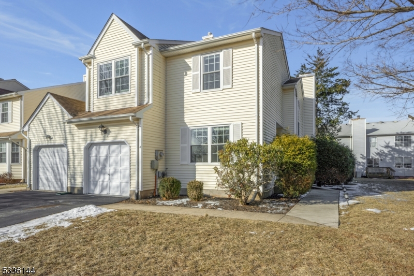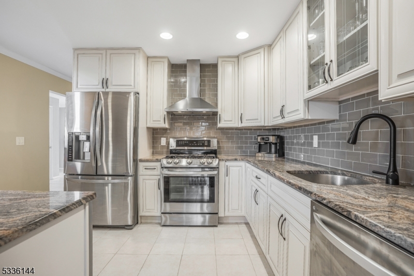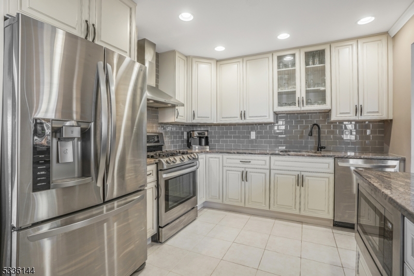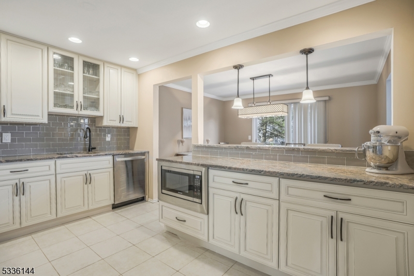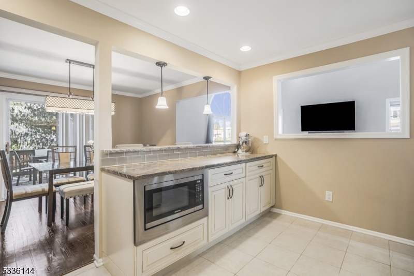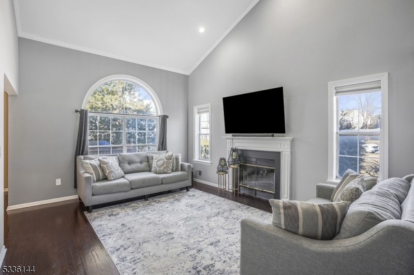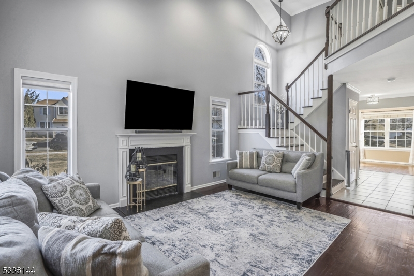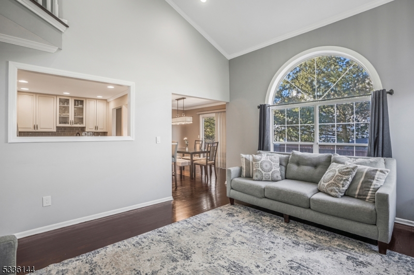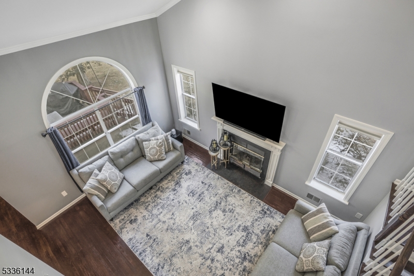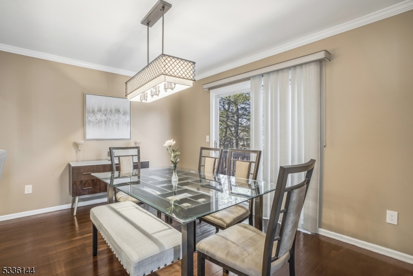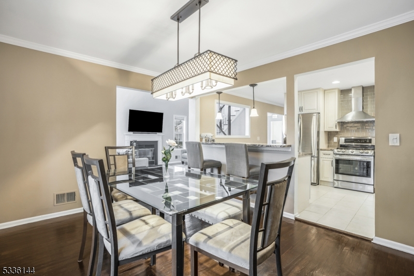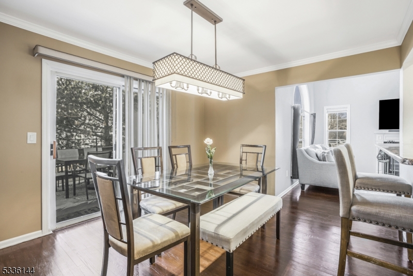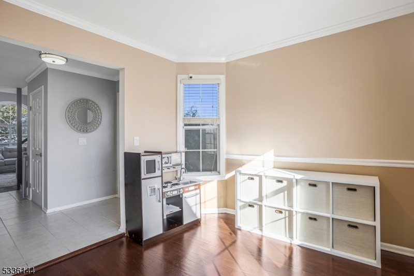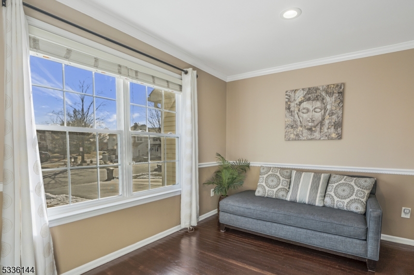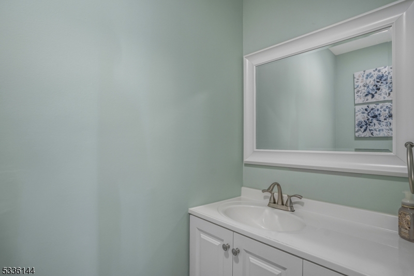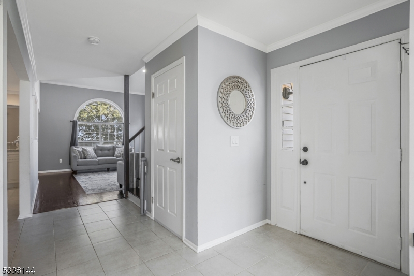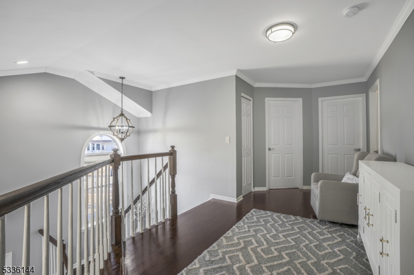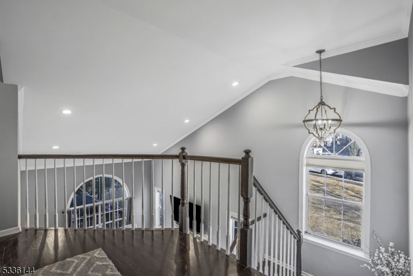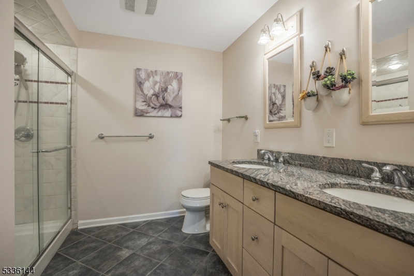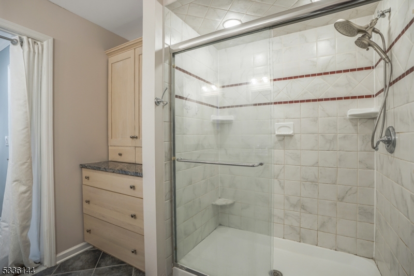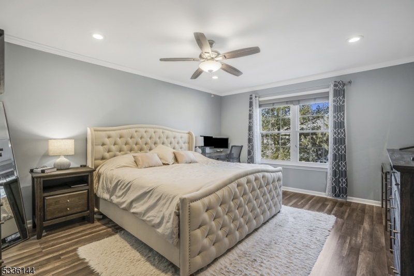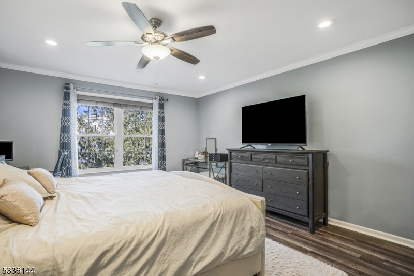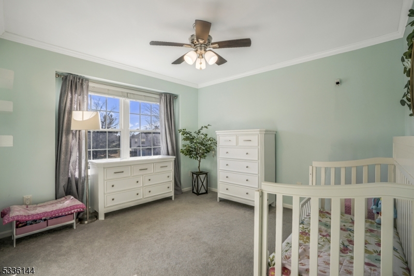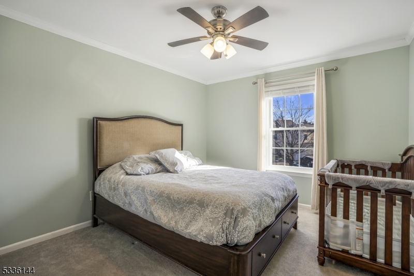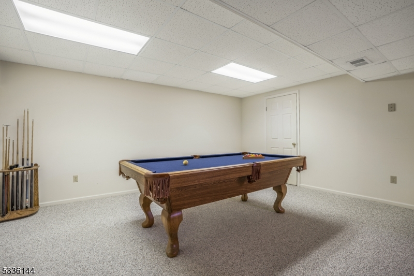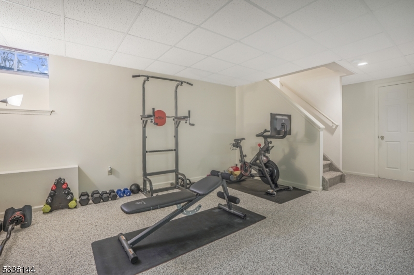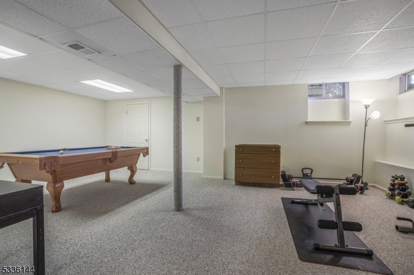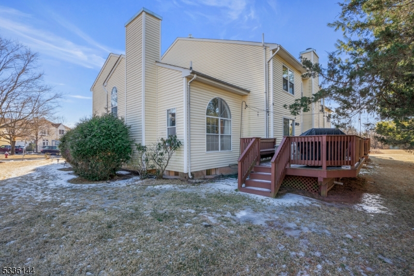4 Cheyenne Trl | Branchburg Twp.
This beautifully renovated end-unit townhouse, located on a quiet cul-de-sac in a sought-after Branchburg neighborhood, offers modern updates and ample living space. The on-trend kitchen features white, soft-close cabinets, stone countertops, a tile backsplash, a built-in microwave, and a 5-burner gas range. All appliances are stainless steel. Real hardwood floors, recently refinished, extend throughout most of the main level and the second-floor loft. The two-story living room seamlessly flows into the kitchen and dining area. Both bathrooms have been refreshed with neutral tones.With generous storage options, including a pantry, large closets in the secondary bedrooms, and a walk-in closet plus an additional closet in the primary bedroom, this home provides plenty of space for organization. The finished basement adds significant square footage and abundant storage. Custom molding enhances many rooms. A spacious deck off the dining room is perfect for outdoor entertaining or relaxing in the private backyard. The home's convenient location offers easy access to parks, a community pool, major highways, and NJT Raritan & Somerville stations, plus bus service to NYC. Explore nearby downtowns of Somerville, Clinton, and Flemington for dining, shopping, and entertainment. Enjoy outdoor activities like kayaking and hiking along scenic rivers while embracing the natural beauty of Branchburg and Somerset County. GSMLS 3946619
Directions to property: Route 22 to Readington Rd. Right on Narragansett, Left on Cheyenne to #4 on Right.
