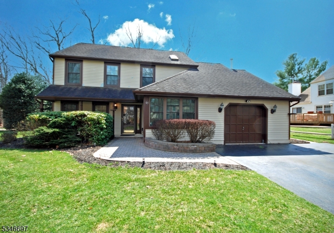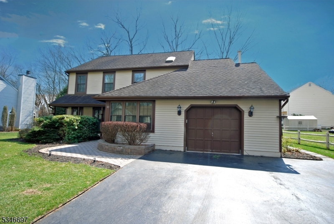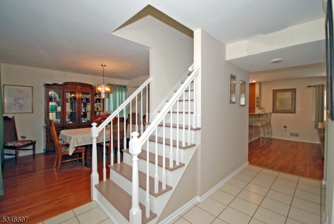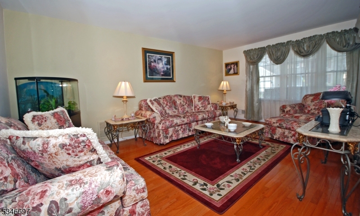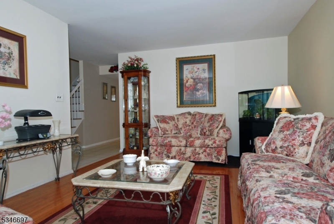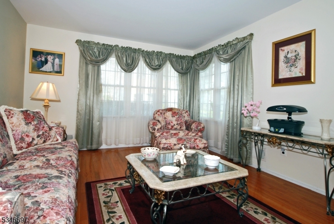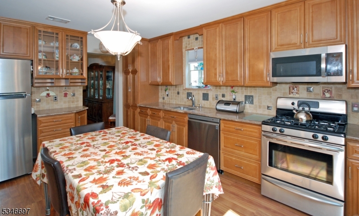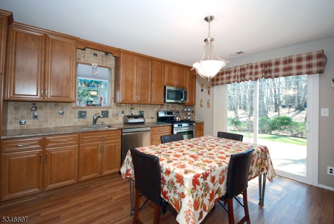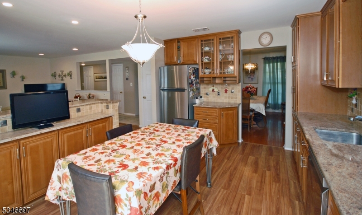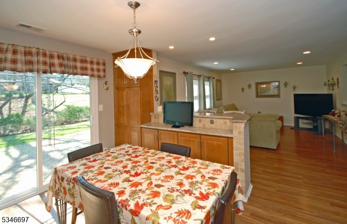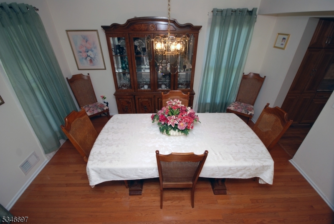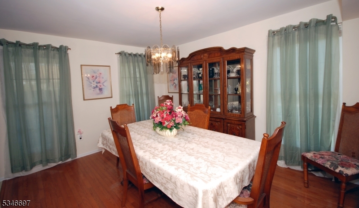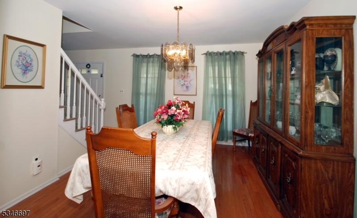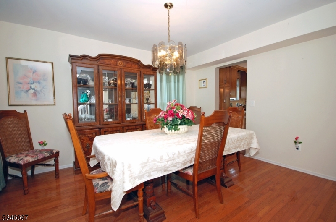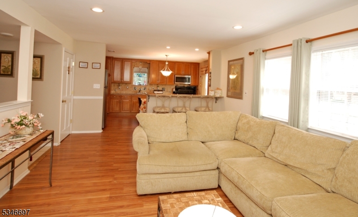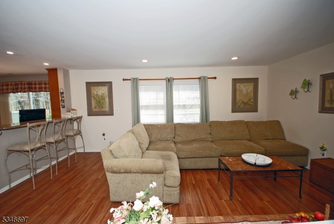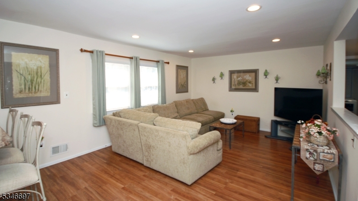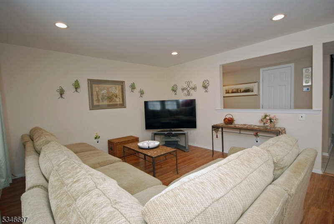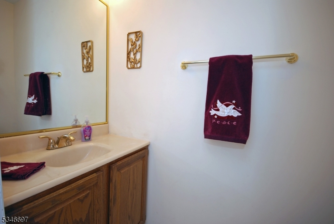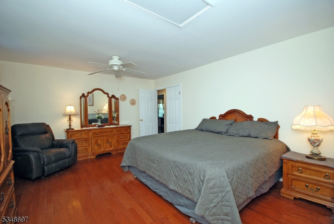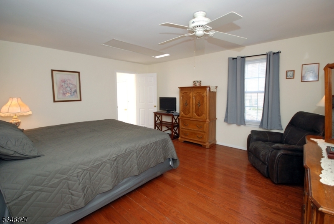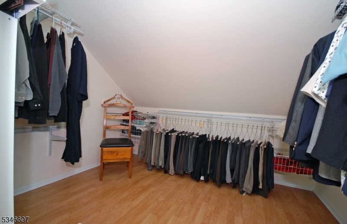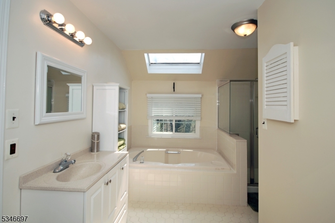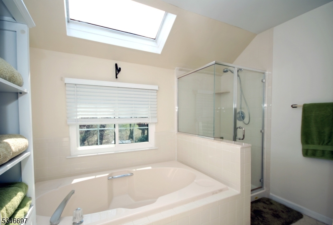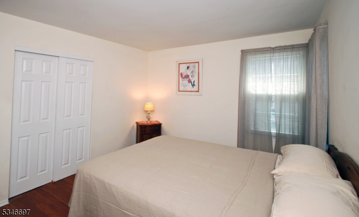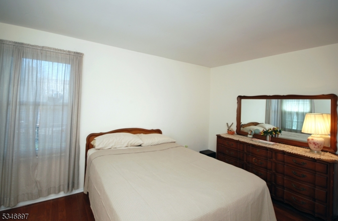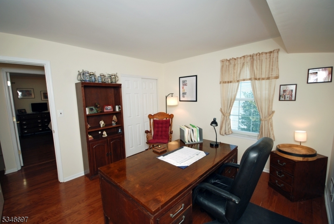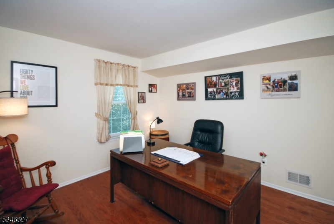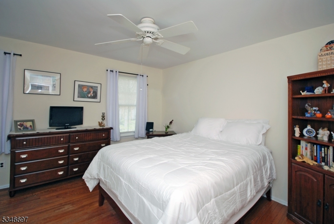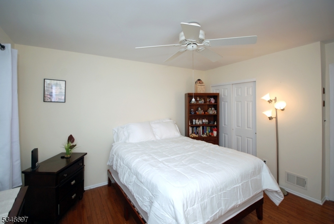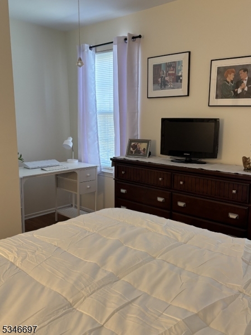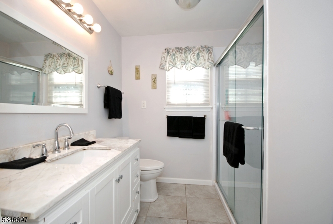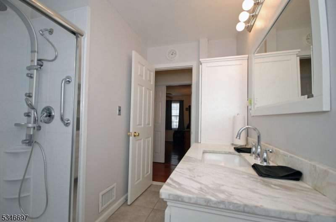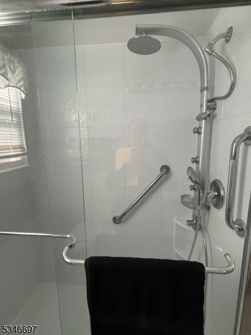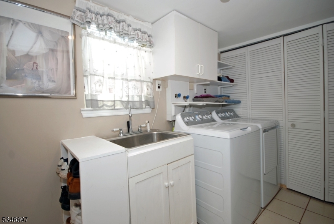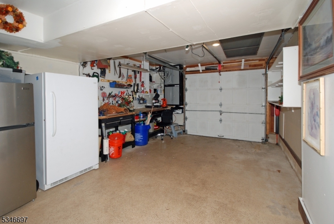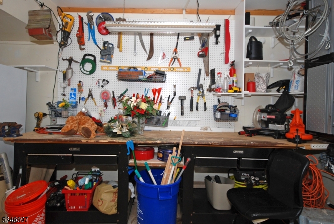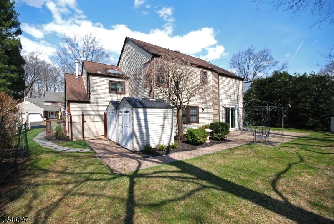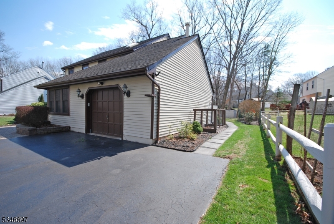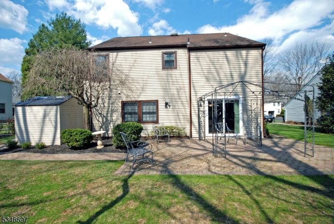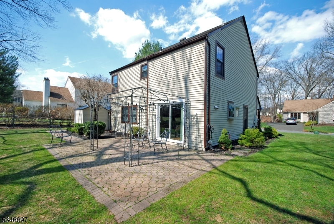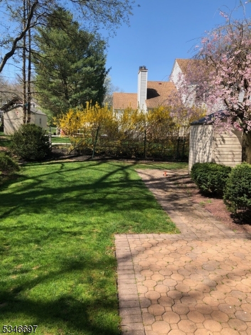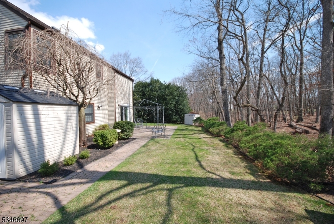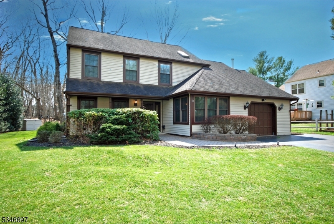65 Susquehanna Trl | Branchburg Twp.
Located on a peaceful cul-de-sac, this beautifully updated colonial home offers almost 2300 sf.of living space. Boasting 4 spacious bedrooms and 2.1 bathrooms, this home is designed to meet all your needs. The heart of the home is the kitchen, featuring granite countertops, stainless steel appliances, a pantry and ample cabinet space plus a brand-new slider (2025) leading to the patio, perfect for indoor-outdoor living. Off the kitchen is a formal dining room, great for hosting gatherings, while the inviting living room and family room provide plenty of space for relaxation and socializing. The spacious primary bedroom is a retreat with a skylight, a large walk-in closet, and an ensuite bathroom that includes a soaking tub, shower stall, and skylight. Three additional spacious bedrooms provide plenty of room for family or guests. Beautiful hardwood floors flow throughout the home (except kit.laundry). A convenient first-floor laundry room adds to the home's functionality. Outside, the yard backs to a serene wooded area offering privacy and natural beauty along with a lovely patio for outdoor relaxation. The oversized garage includes a workbench plus there is a double-wide driveway for convenience. Outside storage units remain. Walk to nearby Old Towne Park offering a walking path, playground and ballfield. Or, walk to Silver Saddle Community Pool. Enjoy the benefit of a low HOA - $156.50 per quarter! Don't wait! GSMLS 3953626
Directions to property: Rte 22 to County Line Rd, L- Tecumseh, L- Arapaho, R- Susquehanna Trl., or Readington Rd. to Narraga
