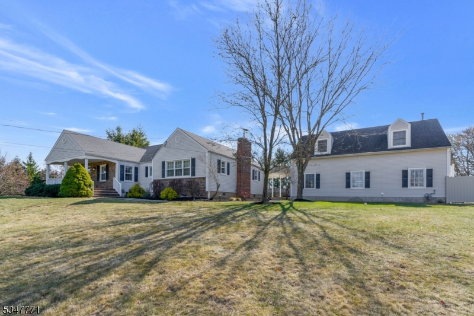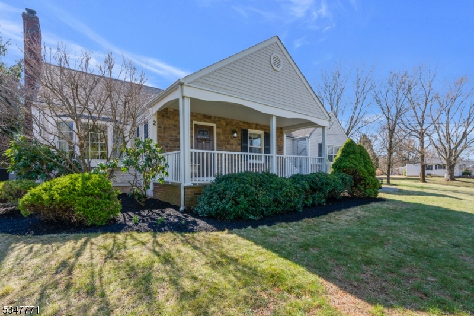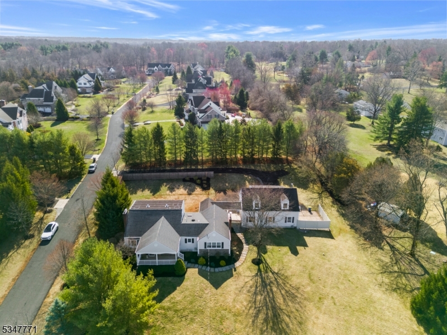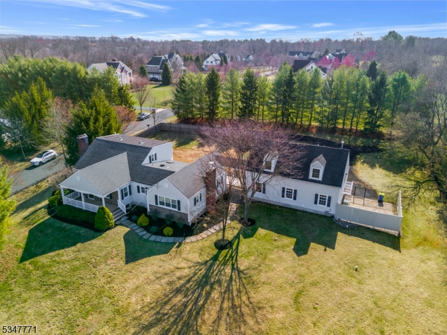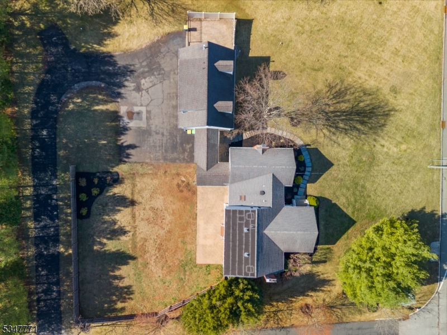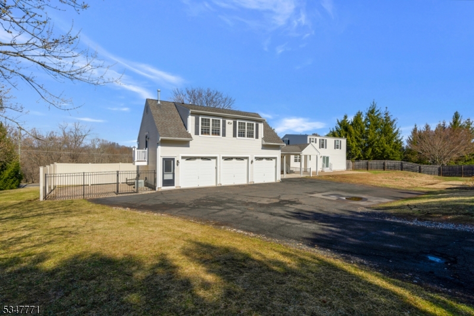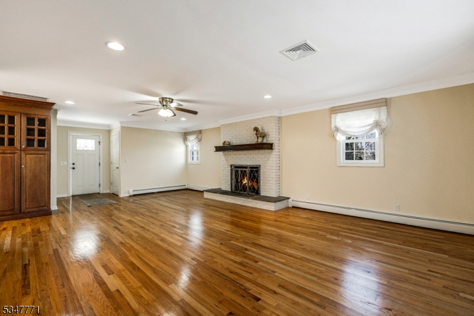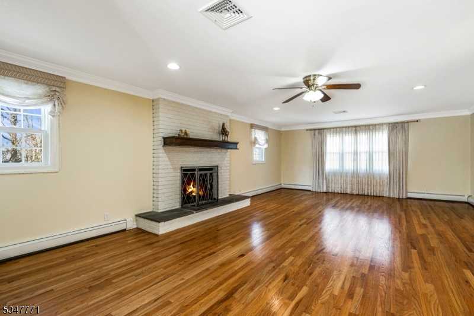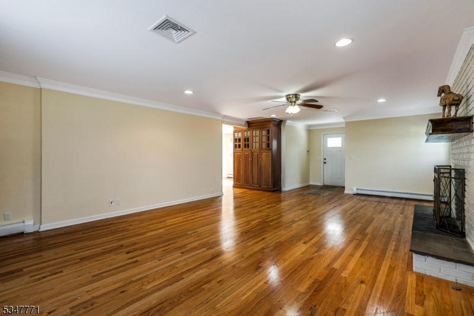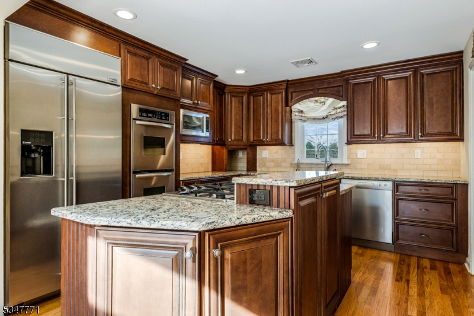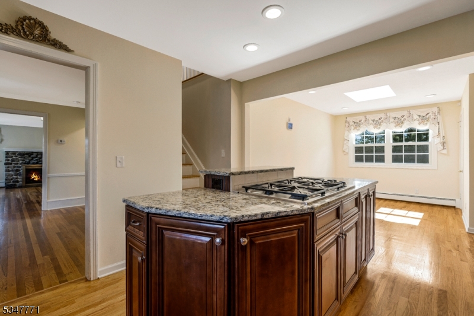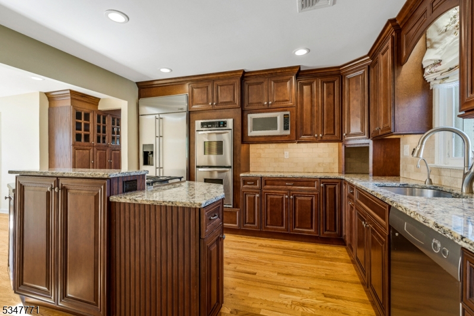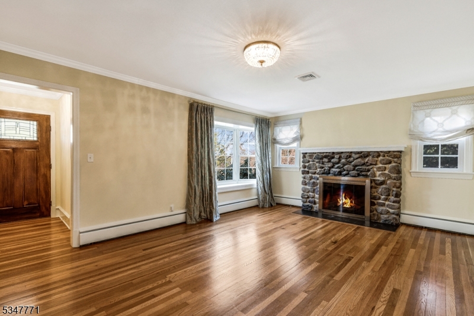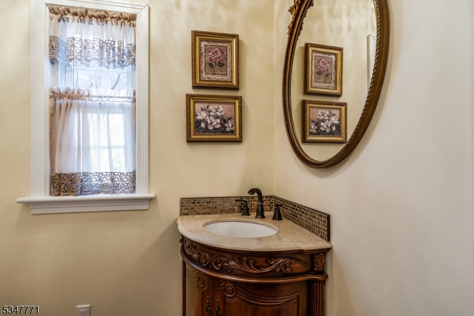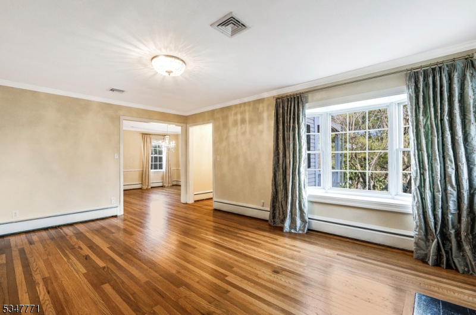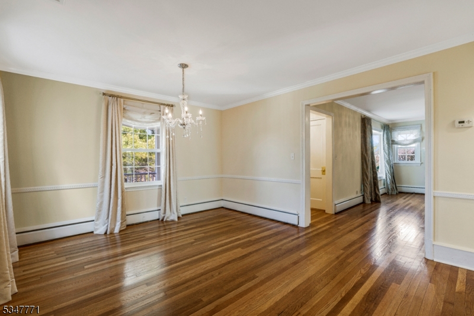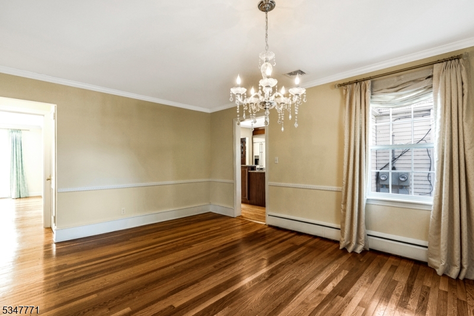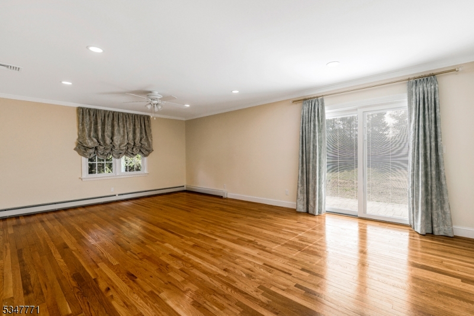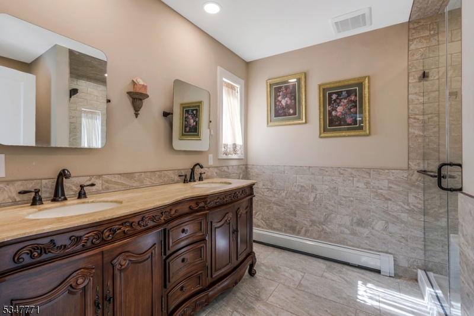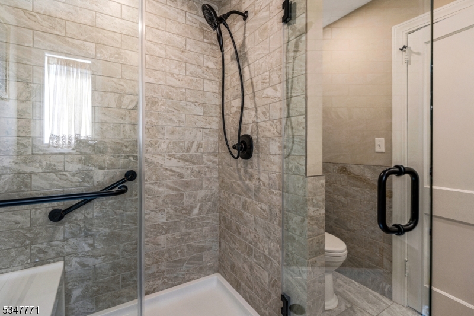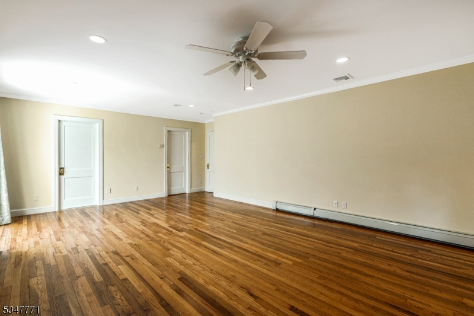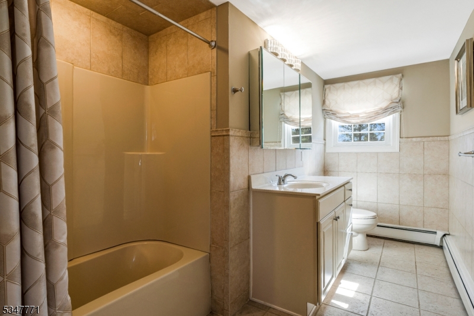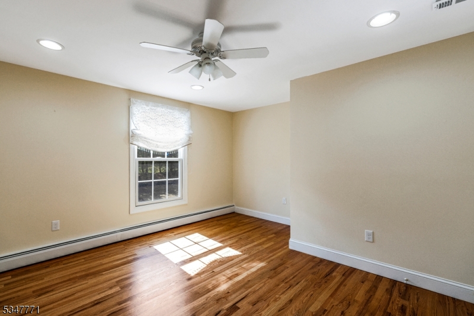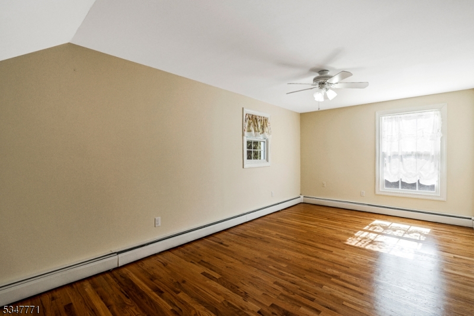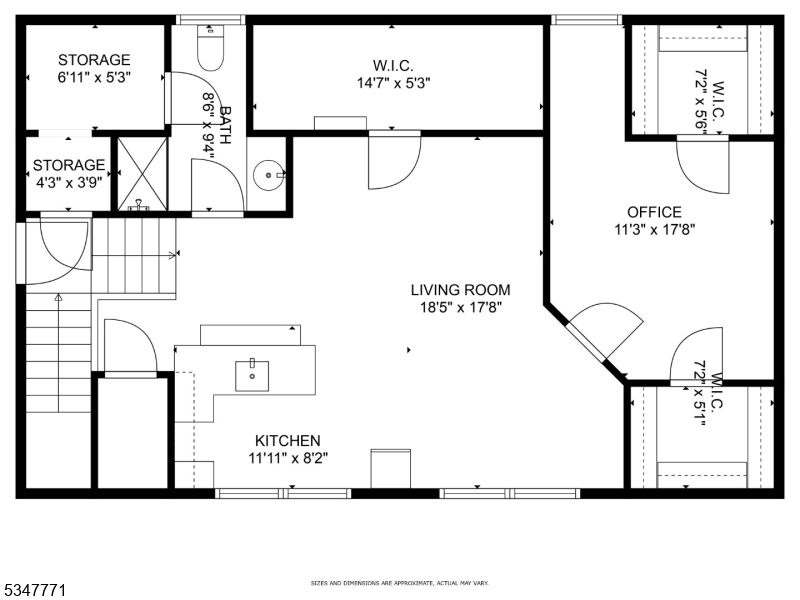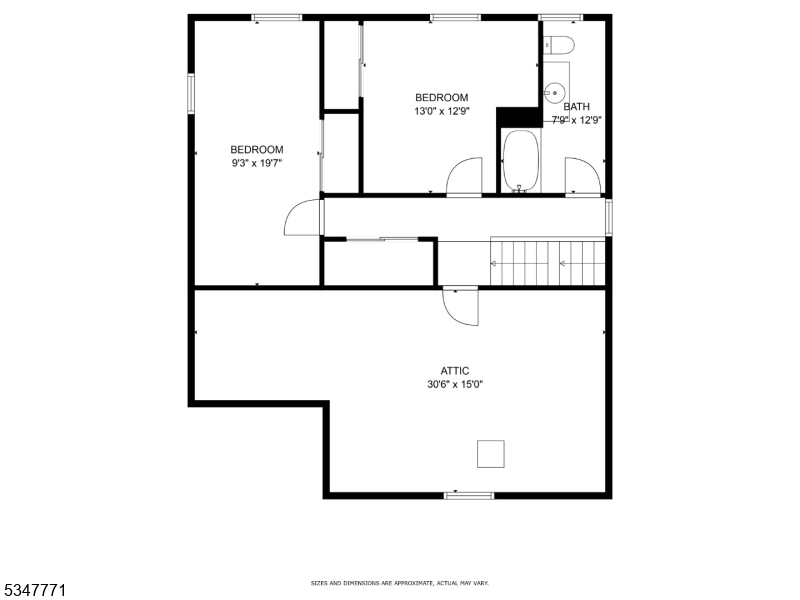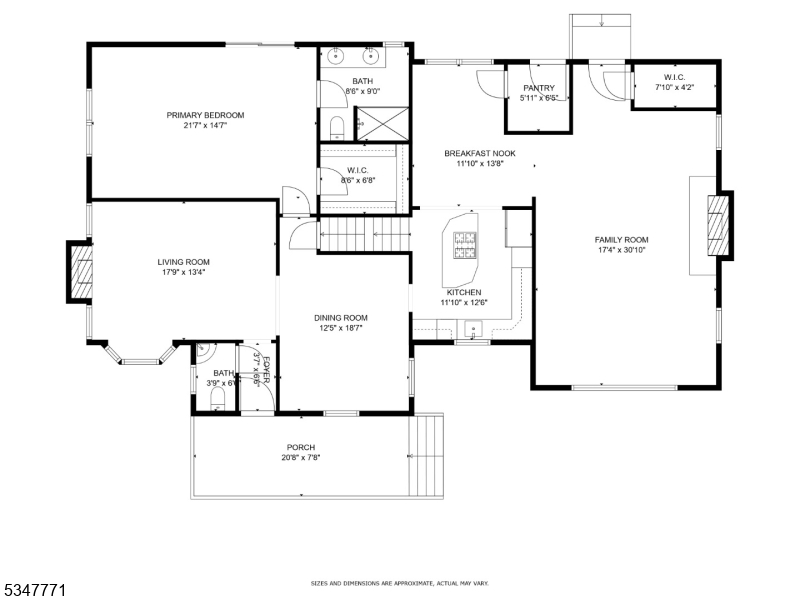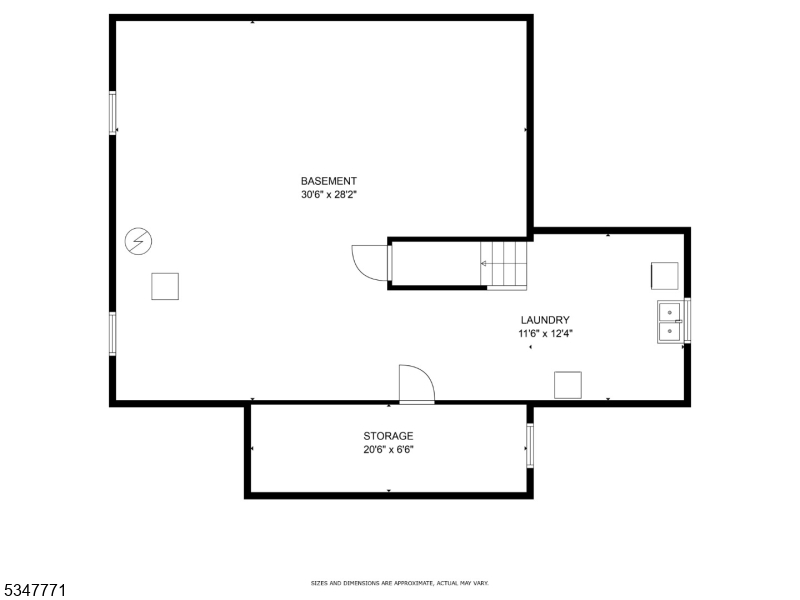2 Monica Ct | Branchburg Twp.
Welcome to this beautifully designed home in the heart of Branchburg, offering a perfect blend of elegance and comfort. Situated on a sprawling 1 acre lot, this stunning 3-bedroom, 3.1-bathroom residence is a must see! Step inside to hardwood floors throughout and be greeted by a warm and inviting layout. The spacious first floor master suite features a walk in closet and a generous sized shower stall providing the perfect retreat. The home boasts two large gas fireplaces, one in the cozy family room and another in the living room ideal for entertaining or unwinding after a long day. Coming into the EIK kitchen you will find gorgeous custom built cabinets w/ tons of storage, granite counter tops and SS appliances for a contemporary style. The 3 car garage, connected by a breezeway, offers ample storage and convenience. Above the garage, a versatile bonus living area with its own private entrance presents endless possibilities - it can serve as a guest suite, studio, or workspace. Make this your next "home sweet home!" GSMLS 3954911
Directions to property: From Rt 22 turn on to Readington Rd and continue to Monica Ct. #2 Monica Ct is the 1st driveway on t
